Living Space with a Ribbon Fireplace and a Media Wall Ideas
Refine by:
Budget
Sort by:Popular Today
21 - 40 of 2,635 photos
Item 1 of 3
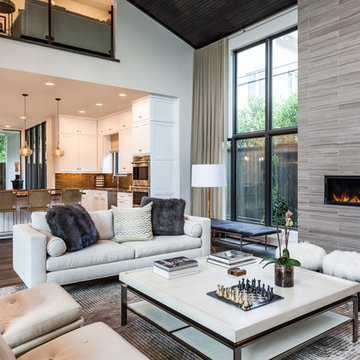
Connie Anderson Photography
Inspiration for a mid-sized transitional open concept medium tone wood floor living room remodel in Houston with white walls, a ribbon fireplace and a media wall
Inspiration for a mid-sized transitional open concept medium tone wood floor living room remodel in Houston with white walls, a ribbon fireplace and a media wall
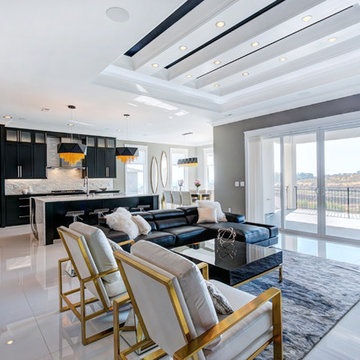
Karen Jackson Photography
Example of a large trendy open concept white floor living room design in Seattle with gray walls, a ribbon fireplace and a media wall
Example of a large trendy open concept white floor living room design in Seattle with gray walls, a ribbon fireplace and a media wall
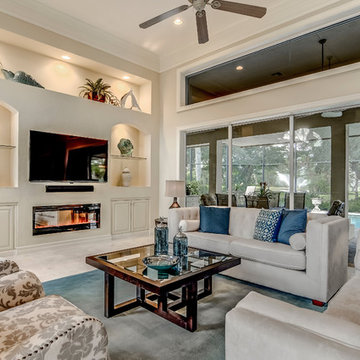
This beautiful living room needed furnishings to add color and style. The home had been on the market for 9 months before staging. Once it was staged, the sellers received three offers in 30 days.
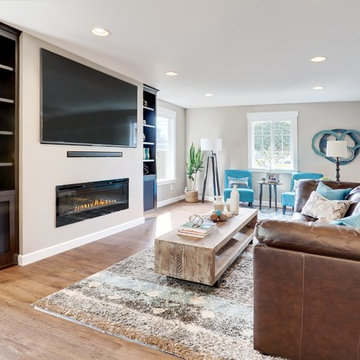
Example of a transitional enclosed medium tone wood floor and brown floor living room design in Seattle with beige walls, a ribbon fireplace, a metal fireplace and a media wall
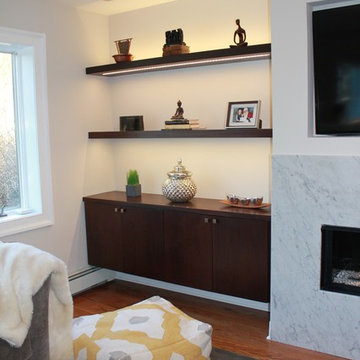
Amanda Haytaian
Inspiration for a mid-sized modern open concept medium tone wood floor family room remodel in New York with gray walls, a ribbon fireplace, a stone fireplace and a media wall
Inspiration for a mid-sized modern open concept medium tone wood floor family room remodel in New York with gray walls, a ribbon fireplace, a stone fireplace and a media wall
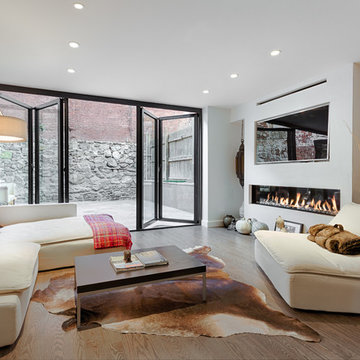
Yuriy Mizrakhi
Example of a trendy medium tone wood floor family room design in New York with white walls, a ribbon fireplace and a media wall
Example of a trendy medium tone wood floor family room design in New York with white walls, a ribbon fireplace and a media wall
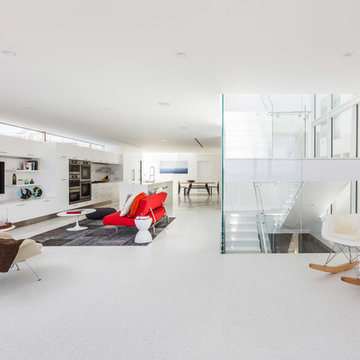
Brandon Shigeta
Living room - large modern formal and open concept living room idea in Los Angeles with white walls, a ribbon fireplace and a media wall
Living room - large modern formal and open concept living room idea in Los Angeles with white walls, a ribbon fireplace and a media wall
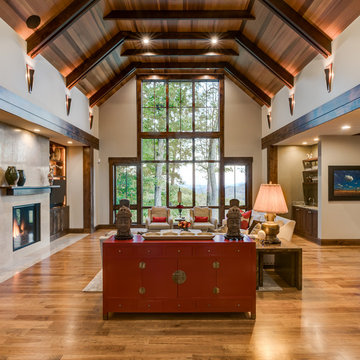
Interior Designer: Allard & Roberts Interior Design, Inc.
Builder: Glennwood Custom Builders
Architect: Con Dameron
Photographer: Kevin Meechan
Doors: Sun Mountain
Cabinetry: Advance Custom Cabinetry
Countertops & Fireplaces: Mountain Marble & Granite
Window Treatments: Blinds & Designs, Fletcher NC
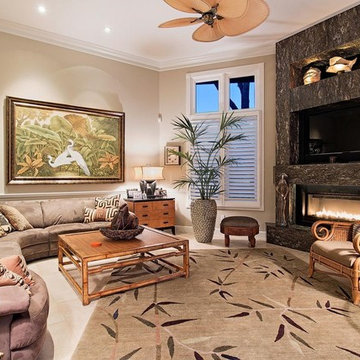
A beautiful firepace remodel highlighting lighted display space and TV installation. The addition of this functional feature gives warm ambiance to the room for entertaining, visiting or relaxing at home. Sonrise Construction photo.
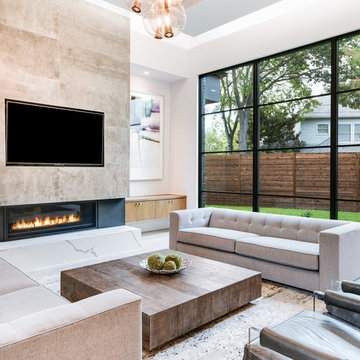
Mid-sized trendy open concept light wood floor and gray floor family room photo in Dallas with white walls, a ribbon fireplace, a tile fireplace and a media wall
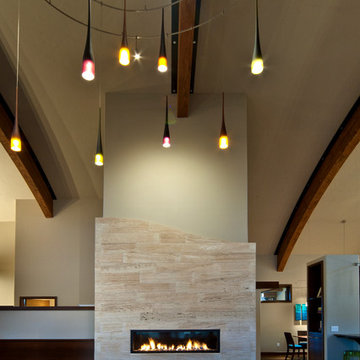
Rick Stordahl Photography
Living room - large contemporary open concept medium tone wood floor living room idea in Other with beige walls, a ribbon fireplace, a stone fireplace and a media wall
Living room - large contemporary open concept medium tone wood floor living room idea in Other with beige walls, a ribbon fireplace, a stone fireplace and a media wall
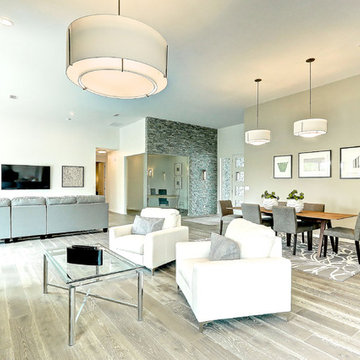
open floor plan flex space great for multi purpose.
Family room - mid-sized contemporary open concept light wood floor family room idea in Boise with white walls, a ribbon fireplace, a stone fireplace and a media wall
Family room - mid-sized contemporary open concept light wood floor family room idea in Boise with white walls, a ribbon fireplace, a stone fireplace and a media wall
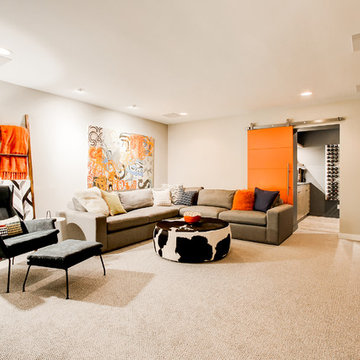
This family room features a custom built-in system housing the TV and a firplace.
Photography by Travis Petersen.
Large trendy enclosed carpeted family room photo in Seattle with white walls, a ribbon fireplace, a wood fireplace surround and a media wall
Large trendy enclosed carpeted family room photo in Seattle with white walls, a ribbon fireplace, a wood fireplace surround and a media wall
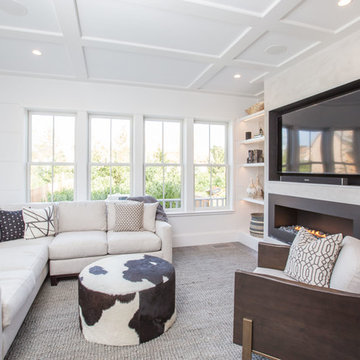
Briggs Johnson
Inspiration for a coastal family room remodel in Other with white walls, a ribbon fireplace and a media wall
Inspiration for a coastal family room remodel in Other with white walls, a ribbon fireplace and a media wall
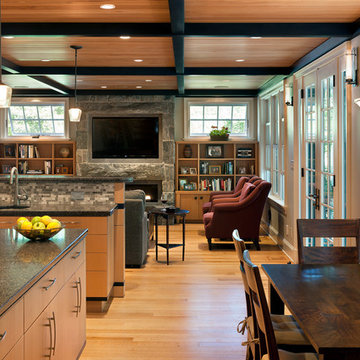
Paul Burk Photography, Designed by Matthew Ossolinski Architects, Built by The Ley Group
Elegant open concept light wood floor family room photo in DC Metro with a ribbon fireplace, a stone fireplace and a media wall
Elegant open concept light wood floor family room photo in DC Metro with a ribbon fireplace, a stone fireplace and a media wall
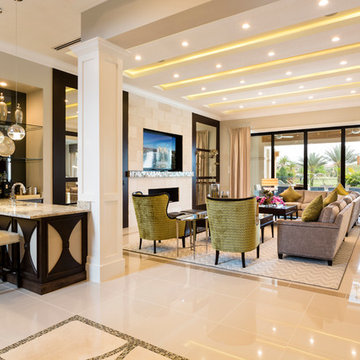
This family room has ample amount of seating as well as light. With a custom design ceiling treatment that incorporates lighting as well as a featured wall that uses a variation of materials and colors this provides a stunning space and lasting impression.
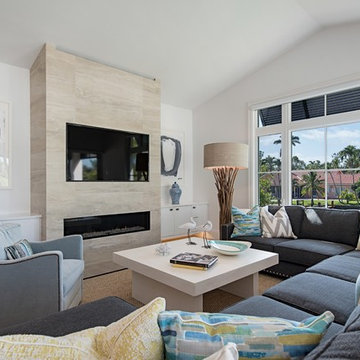
Living room - transitional formal beige floor living room idea in Miami with white walls, a ribbon fireplace, a stone fireplace and a media wall

Interior Designer: Allard & Roberts Interior Design, Inc.
Builder: Glennwood Custom Builders
Architect: Con Dameron
Photographer: Kevin Meechan
Doors: Sun Mountain
Cabinetry: Advance Custom Cabinetry
Countertops & Fireplaces: Mountain Marble & Granite
Window Treatments: Blinds & Designs, Fletcher NC
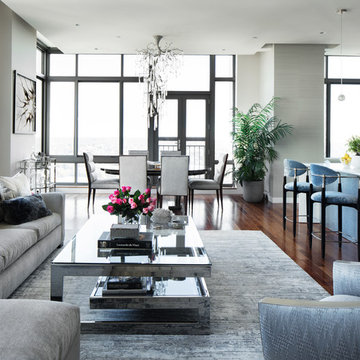
Winner of 2018 Best of Westchester Design Award in the condo/apartment/loft category!
High in the sky deluxe renovation. New kitchen, master bathroom and powder room. New living/dining room and master bedroom furnishing.
ND Interiors is a full-service interior design studio based in Westchester County, New York. Our goal is to create timelessly stylish spaces that are in equal parts beautiful and functional.
Principal Designer Nancy Davilman embraces the philosophy that every good design choice comes from the dynamic relationship between client and designer.
Recognized for her keen eye and wide-ranging experience, Nancy builds every project upon these fundamentals:
An understanding of the client’s lifestyle at home;.
An appreciation for the client’s tastes, goals, time frame and budget; and
Consideration of the character and distinctiveness of the home.
The result is timelessly stylish spaces that are in equal parts beautiful and functional -- often featuring unexpected elements and one-of-a-kind finds from Nancy’s vast network of sources.
ND Interiors welcomes projects of all sizes.
Living Space with a Ribbon Fireplace and a Media Wall Ideas
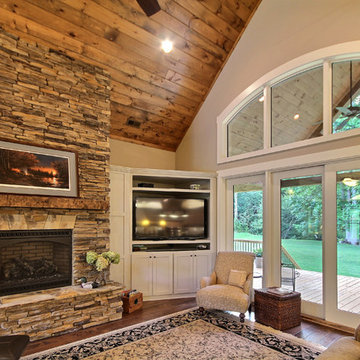
Kurtis Miller - KM Pics
Inspiration for a craftsman open concept living room remodel in Atlanta with a ribbon fireplace, a stone fireplace and a media wall
Inspiration for a craftsman open concept living room remodel in Atlanta with a ribbon fireplace, a stone fireplace and a media wall
2









