Living Space with a Ribbon Fireplace and a Media Wall Ideas
Refine by:
Budget
Sort by:Popular Today
141 - 160 of 2,635 photos
Item 1 of 3
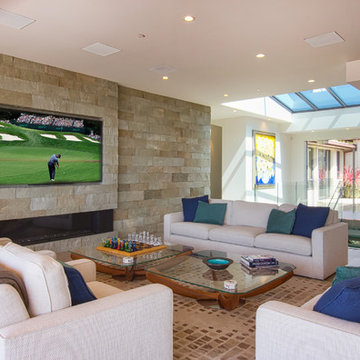
The large stone feature wall in the family room has the TV and fireplace built in and creates warmth and depth in this bright white room. A large skylight over the custom glass stair separates the courtyard from the family room. The kitchen has a breakfast area of to the side, and leads directly into the family room. Large sliding doors open up completely onto the balcony as a movable or retractable glass wall providing complete indoor-outdoor living. The large balcony overlooks the bay as well as the infinity pool below. Clean lines, an open floorplan and custom construction have made this property the ultimate luxury contemporary beach house.
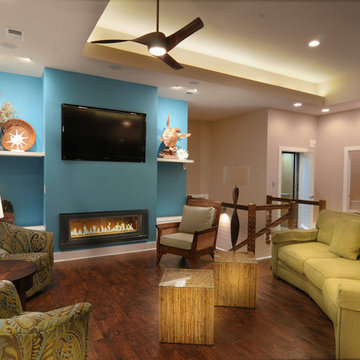
Inspiration for a large contemporary open concept dark wood floor living room remodel in Other with beige walls, a media wall, a ribbon fireplace and a metal fireplace
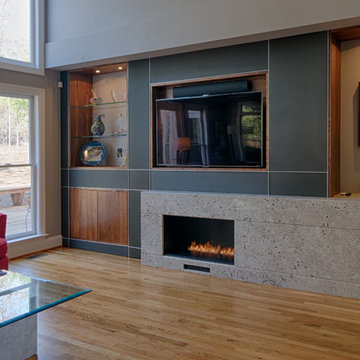
Ryan Edwards
Inspiration for a modern open concept light wood floor living room remodel in San Francisco with gray walls, a ribbon fireplace, a stone fireplace and a media wall
Inspiration for a modern open concept light wood floor living room remodel in San Francisco with gray walls, a ribbon fireplace, a stone fireplace and a media wall
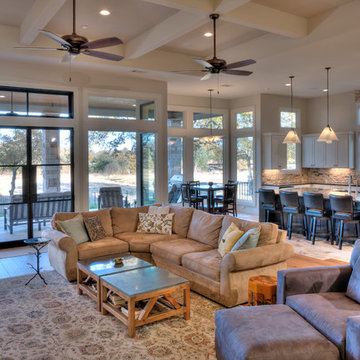
Gary Russ
Family room - large contemporary open concept light wood floor family room idea in Austin with gray walls, a ribbon fireplace, a stone fireplace and a media wall
Family room - large contemporary open concept light wood floor family room idea in Austin with gray walls, a ribbon fireplace, a stone fireplace and a media wall
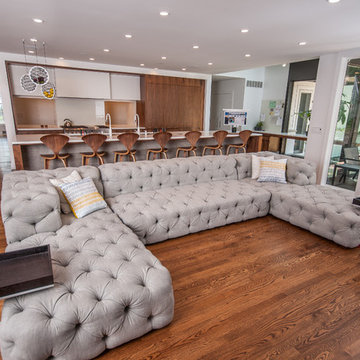
Living room - large contemporary open concept medium tone wood floor and brown floor living room idea in Cleveland with white walls, a ribbon fireplace, a metal fireplace and a media wall
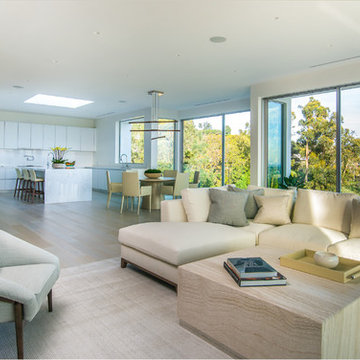
Grand Room view from living room to kitchen
Photographer: Nolasco Studios
Large trendy open concept light wood floor and beige floor living room photo in Los Angeles with brown walls, a ribbon fireplace, a wood fireplace surround and a media wall
Large trendy open concept light wood floor and beige floor living room photo in Los Angeles with brown walls, a ribbon fireplace, a wood fireplace surround and a media wall
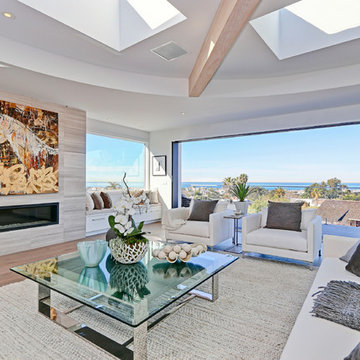
Inspiration for a large open concept light wood floor living room remodel in Los Angeles with a ribbon fireplace, a tile fireplace and a media wall
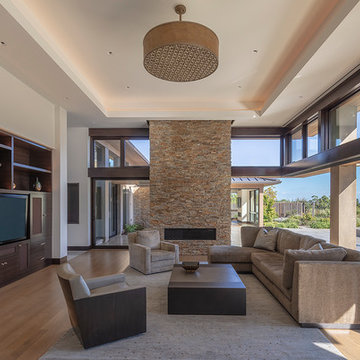
Living room - contemporary open concept medium tone wood floor and brown floor living room idea in San Francisco with white walls, a ribbon fireplace, a stone fireplace and a media wall
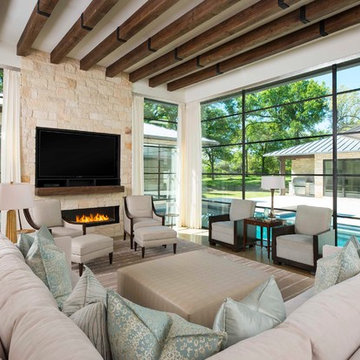
Photos by Dan Piassick
Inspiration for a huge modern open concept concrete floor family room remodel in Dallas with white walls, a ribbon fireplace, a stone fireplace and a media wall
Inspiration for a huge modern open concept concrete floor family room remodel in Dallas with white walls, a ribbon fireplace, a stone fireplace and a media wall
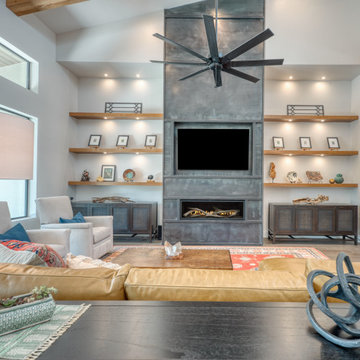
Inspiration for a large industrial open concept light wood floor and brown floor family room remodel in Austin with gray walls, a ribbon fireplace, a metal fireplace and a media wall
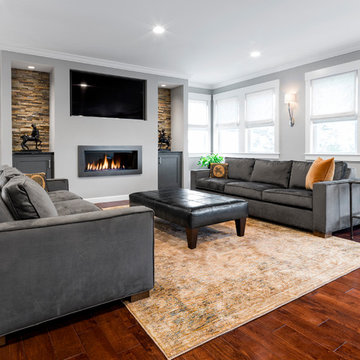
Open plan design featuring stone niches either side of fireplace and built-in widescreen TV. Numerous interior walls removed to maximize light, air, and connection.
Patrick Rogers Photography
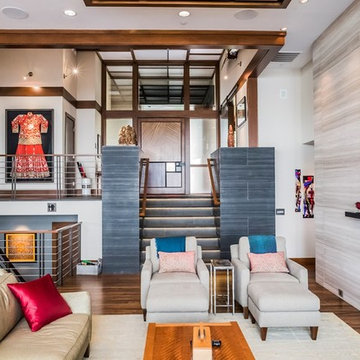
A dramatic, vertically cut limestone wall adds life and motion to this bright, formal living room.
Mid-sized 1960s formal and open concept medium tone wood floor and brown floor living room photo in Seattle with gray walls, a ribbon fireplace, a stone fireplace and a media wall
Mid-sized 1960s formal and open concept medium tone wood floor and brown floor living room photo in Seattle with gray walls, a ribbon fireplace, a stone fireplace and a media wall
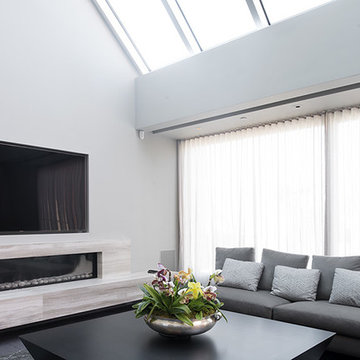
Living room - huge modern open concept living room idea in New York with a media wall, gray walls and a ribbon fireplace
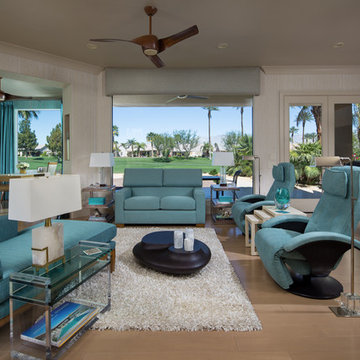
Please visit my website directly by copying and pasting this link directly into your browser: http://www.berensinteriors.com/ to learn more about this project and how we may work together!
Contemporary design with a splash of color makes for an exciting gathering space. Martin King Photography.

Living room - small modern open concept porcelain tile and gray floor living room idea in Chicago with gray walls, a ribbon fireplace, a tile fireplace and a media wall

Remodel of family room with new fireplace stone, custom mantle, painting recessed ceiling panels white and re staining beams, new wall paint and remodel of existing wall shelves.
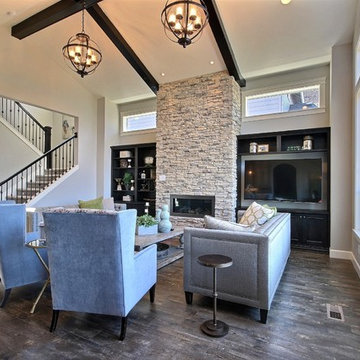
The Debonair : Cascade-Craftsman in Mt Vista Washington by Cascade West Development Inc.
Cascade West Facebook: https://goo.gl/MCD2U1
Cascade West Website: https://goo.gl/XHm7Un
These photos, like many of ours, were taken by the good people of ExposioHDR - Portland, Or
Exposio Facebook: https://goo.gl/SpSvyo
Exposio Website: https://goo.gl/Cbm8Ya
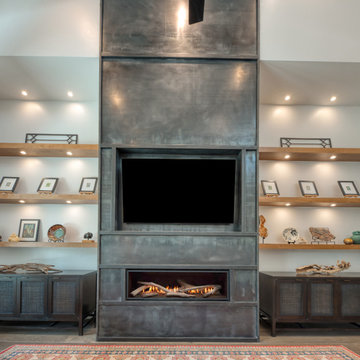
Family room - large industrial open concept light wood floor and brown floor family room idea in Austin with gray walls, a ribbon fireplace, a metal fireplace and a media wall
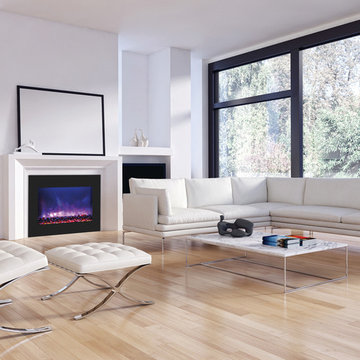
Large trendy formal and open concept light wood floor living room photo in Boston with white walls, a ribbon fireplace, a tile fireplace and a media wall
Living Space with a Ribbon Fireplace and a Media Wall Ideas
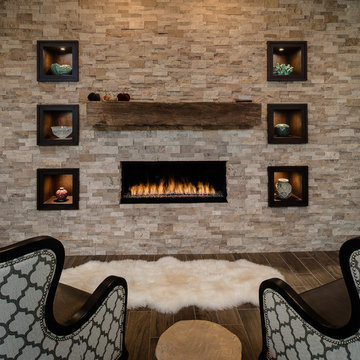
phoenix photographic
Example of a large transitional open concept porcelain tile living room design in Detroit with a ribbon fireplace, a stone fireplace, gray walls and a media wall
Example of a large transitional open concept porcelain tile living room design in Detroit with a ribbon fireplace, a stone fireplace, gray walls and a media wall
8









