Living Space with Gray Walls and a Stone Fireplace Ideas
Refine by:
Budget
Sort by:Popular Today
61 - 80 of 24,256 photos
Item 1 of 3
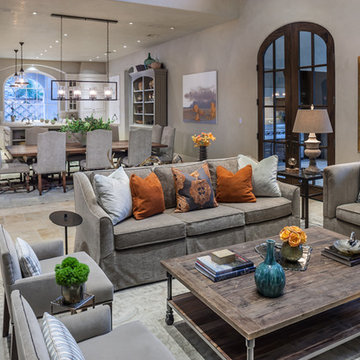
Photo Credit: Carl Mayfield
Architect: Kevin Harris Architect, LLC
Builder: Jarrah Builders
"Create a comfortable environment for relaxing and entertaining. Adding color tones that would warm the space and furnishings that would feel casual, yet sophisticated."
"Open floor plan allows for easy flow between the family and dining room."
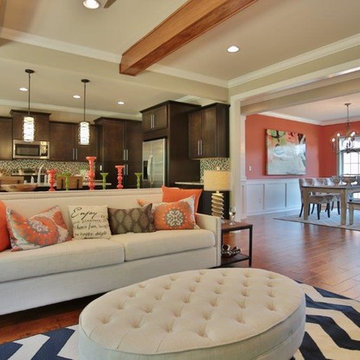
Jagoe Homes, Inc. Project: The Enclave at Glen Lakes Home. Location: Louisville, Kentucky. Site Number: EGL 40.
Family room - large transitional open concept family room idea in Louisville with gray walls, a standard fireplace, a stone fireplace and a wall-mounted tv
Family room - large transitional open concept family room idea in Louisville with gray walls, a standard fireplace, a stone fireplace and a wall-mounted tv
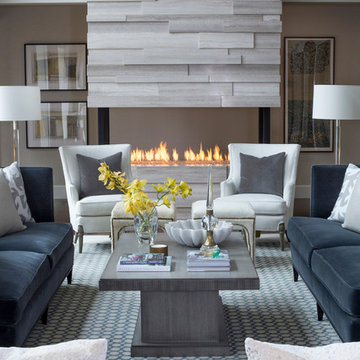
The furniture arrangment in the formal living room was designed to make this large open room feel more intimate.
Heidi Zeiger
Transitional formal living room photo in Other with gray walls, a stone fireplace, no tv and a ribbon fireplace
Transitional formal living room photo in Other with gray walls, a stone fireplace, no tv and a ribbon fireplace
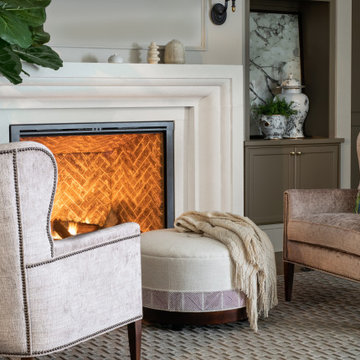
Elegant formal and open concept medium tone wood floor living room photo in Raleigh with gray walls, a standard fireplace and a stone fireplace
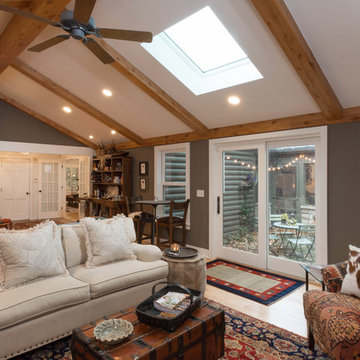
Photography by: Todd Yarrington
Family room - mid-sized traditional open concept light wood floor family room idea in Columbus with gray walls, a standard fireplace and a stone fireplace
Family room - mid-sized traditional open concept light wood floor family room idea in Columbus with gray walls, a standard fireplace and a stone fireplace

Photosynthesis Studio
Family room - large cottage open concept dark wood floor family room idea in Atlanta with gray walls, a standard fireplace, a stone fireplace and a wall-mounted tv
Family room - large cottage open concept dark wood floor family room idea in Atlanta with gray walls, a standard fireplace, a stone fireplace and a wall-mounted tv
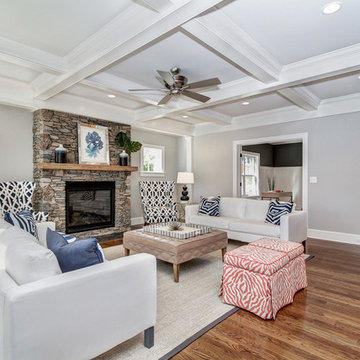
Mid-sized transitional open concept medium tone wood floor and brown floor family room photo in New York with gray walls, a standard fireplace, a stone fireplace and no tv
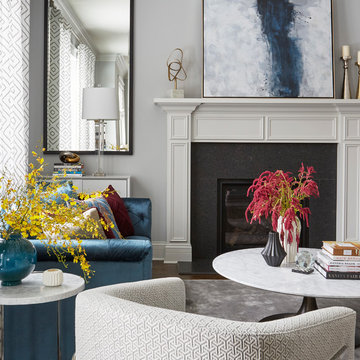
Transitional living room with contemporary influences.
Photography: Michael Alan Kaskel
Large transitional formal and open concept brown floor and dark wood floor living room photo in Chicago with gray walls, a standard fireplace, a stone fireplace and no tv
Large transitional formal and open concept brown floor and dark wood floor living room photo in Chicago with gray walls, a standard fireplace, a stone fireplace and no tv
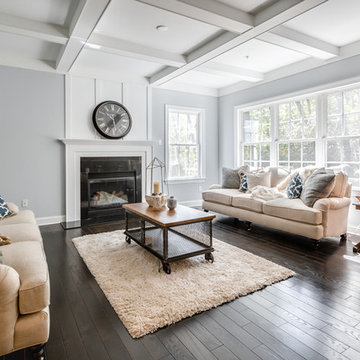
Example of a mid-sized cottage formal and open concept dark wood floor living room design in Philadelphia with gray walls, a standard fireplace and a stone fireplace
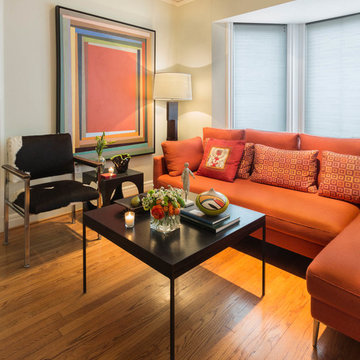
Inspiration for a mid-sized eclectic formal and enclosed medium tone wood floor living room remodel in Dallas with gray walls, a standard fireplace and a stone fireplace
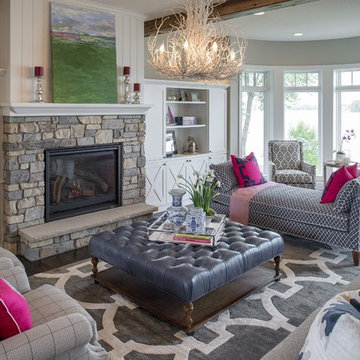
Spacecrafting
Living room - huge transitional open concept dark wood floor living room idea in Minneapolis with gray walls, a standard fireplace and a stone fireplace
Living room - huge transitional open concept dark wood floor living room idea in Minneapolis with gray walls, a standard fireplace and a stone fireplace
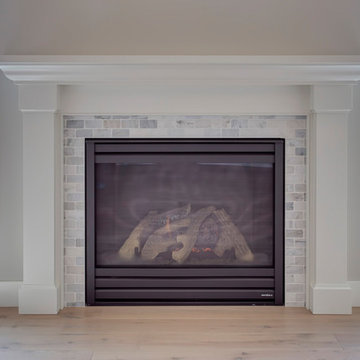
The fireplace of this Cherrydale plan home features a farmhouse-styled mantle surround with tumbled marble tile.
Inspiration for a mid-sized farmhouse open concept light wood floor and beige floor family room remodel in Chicago with gray walls, a standard fireplace and a stone fireplace
Inspiration for a mid-sized farmhouse open concept light wood floor and beige floor family room remodel in Chicago with gray walls, a standard fireplace and a stone fireplace
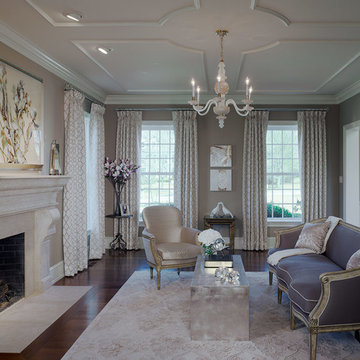
Transitional Elegant Formal Living Room with stone fireplace
Inspiration for a large transitional formal and open concept medium tone wood floor living room remodel in Philadelphia with gray walls, a standard fireplace, a stone fireplace and no tv
Inspiration for a large transitional formal and open concept medium tone wood floor living room remodel in Philadelphia with gray walls, a standard fireplace, a stone fireplace and no tv
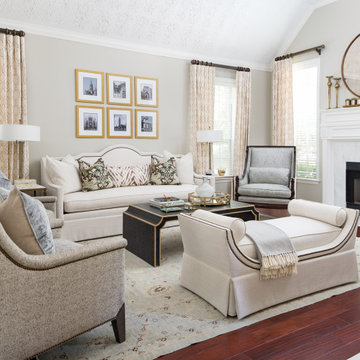
The homeowners wanted an updated style for their home that incorporated their existing traditional pieces. We added transitional furnishings with clean lines and a neutral palette to create a fresh and sophisticated traditional design plan.
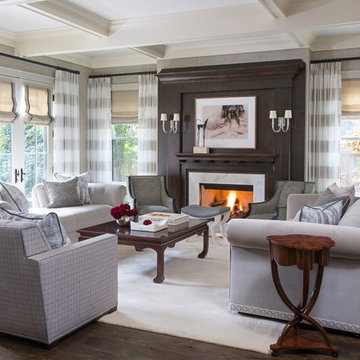
Emily Minton Redfield
Elegant formal dark wood floor living room photo in Denver with gray walls, a standard fireplace, a stone fireplace and no tv
Elegant formal dark wood floor living room photo in Denver with gray walls, a standard fireplace, a stone fireplace and no tv
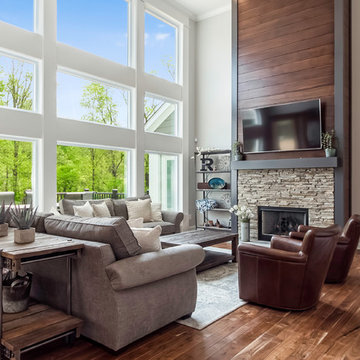
Example of a transitional open concept medium tone wood floor and brown floor family room design in Columbus with gray walls, a standard fireplace, a stone fireplace and a wall-mounted tv
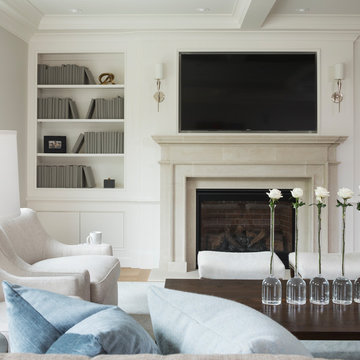
Builder: John Kraemer & Sons | Building Architecture: Charlie & Co. Design | Interiors: Martha O'Hara Interiors | Photography: Landmark Photography
Living room - mid-sized transitional formal and open concept light wood floor living room idea in Minneapolis with gray walls, a standard fireplace, a stone fireplace and a wall-mounted tv
Living room - mid-sized transitional formal and open concept light wood floor living room idea in Minneapolis with gray walls, a standard fireplace, a stone fireplace and a wall-mounted tv
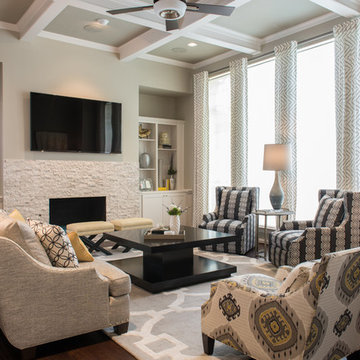
A subtle geometric pattern in a monotone textile for grand draperies create a perfect backdrop for more dramatic geometric patterns in the large cozy swivel chairs.

Huge minimalist enclosed concrete floor and gray floor game room photo in Austin with gray walls, no fireplace, a stone fireplace and no tv
Living Space with Gray Walls and a Stone Fireplace Ideas
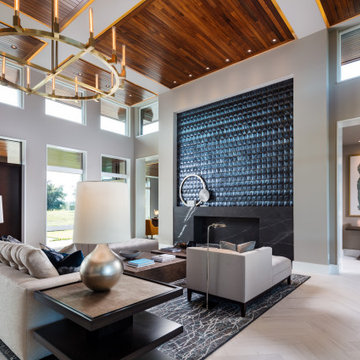
Inspiration for a contemporary enclosed gray floor and wood ceiling living room remodel in Tampa with gray walls, a standard fireplace and a stone fireplace
4









