Living Space with Gray Walls and a Stone Fireplace Ideas
Refine by:
Budget
Sort by:Popular Today
41 - 60 of 24,256 photos
Item 1 of 3

Example of a large transitional open concept light wood floor and brown floor family room design in New York with gray walls, a standard fireplace, a wall-mounted tv and a stone fireplace

****Please click on image for additional details****
Living room - transitional formal dark wood floor living room idea in Cedar Rapids with gray walls, a ribbon fireplace, a stone fireplace and a tv stand
Living room - transitional formal dark wood floor living room idea in Cedar Rapids with gray walls, a ribbon fireplace, a stone fireplace and a tv stand

Inspiration for a mid-sized transitional formal dark wood floor living room remodel in Chicago with a stone fireplace, gray walls and a standard fireplace
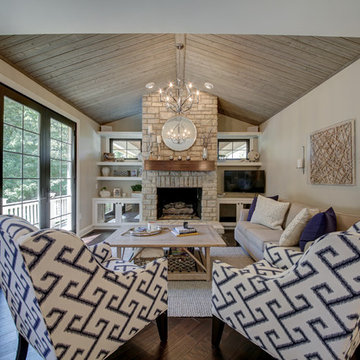
Kris Palen
Example of a mid-sized transitional open concept dark wood floor and brown floor living room design in Dallas with gray walls, a standard fireplace, a stone fireplace and a wall-mounted tv
Example of a mid-sized transitional open concept dark wood floor and brown floor living room design in Dallas with gray walls, a standard fireplace, a stone fireplace and a wall-mounted tv

A dated 1980’s home became the perfect place for entertaining in style.
Stylish and inventive, this home is ideal for playing games in the living room while cooking and entertaining in the kitchen. An unusual mix of materials reflects the warmth and character of the organic modern design, including red birch cabinets, rare reclaimed wood details, rich Brazilian cherry floors and a soaring custom-built shiplap cedar entryway. High shelves accessed by a sliding library ladder provide art and book display areas overlooking the great room fireplace. A custom 12-foot folding door seamlessly integrates the eat-in kitchen with the three-season porch and deck for dining options galore. What could be better for year-round entertaining of family and friends? Call today to schedule an informational visit, tour, or portfolio review.
BUILDER: Streeter & Associates
ARCHITECT: Peterssen/Keller
INTERIOR: Eminent Interior Design
PHOTOGRAPHY: Paul Crosby Architectural Photography

Our remodeled 1994 Deck House was a stunning hit with our clients. All original moulding, trim, truss systems, exposed posts and beams and mahogany windows were kept in tact and refinished as requested. All wood ceilings in each room were painted white to brighten and lift the interiors. This is the view looking from the living room toward the kitchen. Our mid-century design is timeless and remains true to the modernism movement.

A soothing, neutral palette for an open, airy family room. Upholstered furnishings by Lee Industries, drapery fabric by Kravet, coffee table by Centry, mirror by Restoration Hardware, chandelier by Currey & Co., paint color is Benjamin Moore Grey Owl.

The mood and character of the great room in this open floor plan is beautifully and classically on display. The furniture, away from the walls, and the custom wool area rug add warmth. The soft, subtle draperies frame the windows and fill the volume of the 20' ceilings.
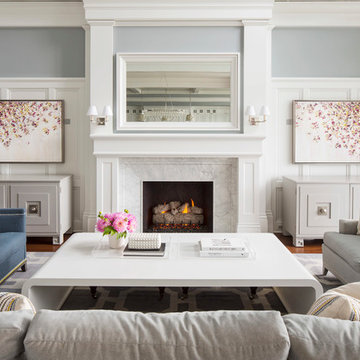
Martha O'Hara Interiors, Interior Design & Photo Styling | Roberts Wygal, Builder | Troy Thies, Photography | Please Note: All “related,” “similar,” and “sponsored” products tagged or listed by Houzz are not actual products pictured. They have not been approved by Martha O’Hara Interiors nor any of the professionals credited. For info about our work: design@oharainteriors.com
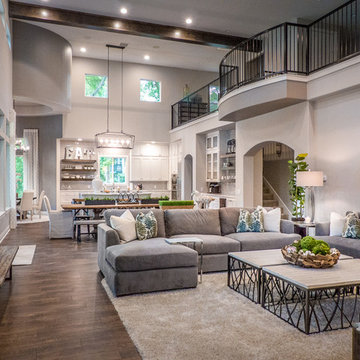
Large cottage open concept dark wood floor and brown floor family room photo in Austin with gray walls, a standard fireplace, a stone fireplace and a wall-mounted tv

Ariana Miller with ANM Photography. www.anmphoto.com
Example of a large farmhouse open concept dark wood floor and brown floor family room design in Dallas with gray walls, a standard fireplace, a wall-mounted tv and a stone fireplace
Example of a large farmhouse open concept dark wood floor and brown floor family room design in Dallas with gray walls, a standard fireplace, a wall-mounted tv and a stone fireplace
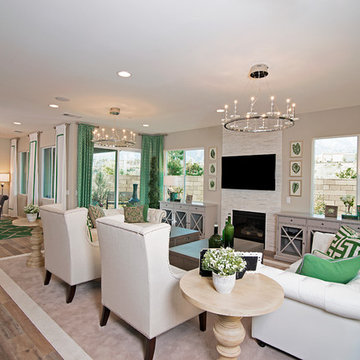
Inspiration for a transitional open concept medium tone wood floor living room remodel in Los Angeles with gray walls, a standard fireplace, a stone fireplace and a wall-mounted tv
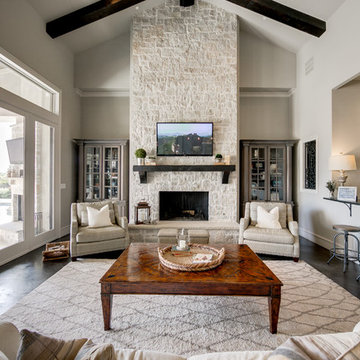
Inspiration for a large coastal open concept dark wood floor family room remodel in Dallas with gray walls, a standard fireplace, a stone fireplace and a wall-mounted tv
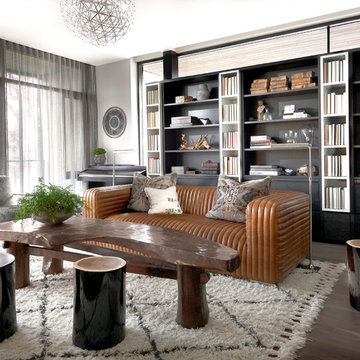
Mid-sized trendy open concept medium tone wood floor living room library photo in Chicago with a two-sided fireplace, a stone fireplace, no tv and gray walls
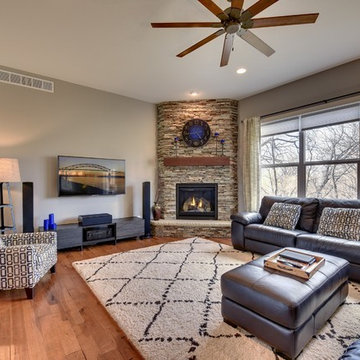
Spacecrafting, LLC.
Living room - craftsman medium tone wood floor living room idea in Minneapolis with gray walls, a corner fireplace, a stone fireplace and a wall-mounted tv
Living room - craftsman medium tone wood floor living room idea in Minneapolis with gray walls, a corner fireplace, a stone fireplace and a wall-mounted tv
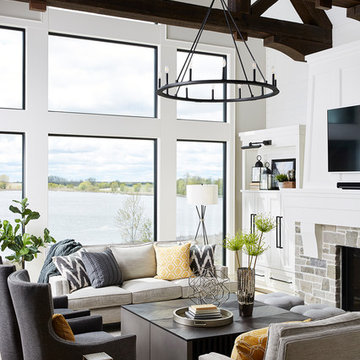
We worked closely with our clients choosing turn-key furnishings for their new construction two-story luxury home with a finished basement. The completed spaces are loaded with stunning pieces that wear well for daily living for this busy family of 5.

Caroline Merrill Real Estate Photography
Family room - large traditional open concept medium tone wood floor family room idea in Salt Lake City with gray walls, a standard fireplace, a stone fireplace and no tv
Family room - large traditional open concept medium tone wood floor family room idea in Salt Lake City with gray walls, a standard fireplace, a stone fireplace and no tv

Living room - huge transitional formal and open concept brown floor and medium tone wood floor living room idea in Other with gray walls and a stone fireplace
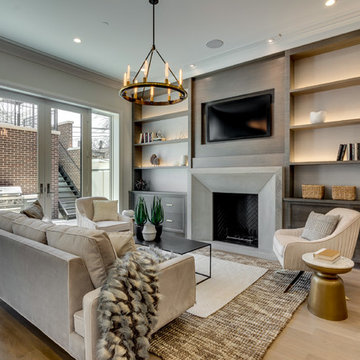
Bret Jelinek - Chicago Home Photos
Living room - contemporary open concept light wood floor and beige floor living room idea in Chicago with a stone fireplace, gray walls, a standard fireplace and a wall-mounted tv
Living room - contemporary open concept light wood floor and beige floor living room idea in Chicago with a stone fireplace, gray walls, a standard fireplace and a wall-mounted tv
Living Space with Gray Walls and a Stone Fireplace Ideas
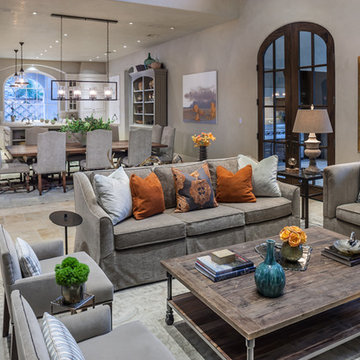
Photo Credit: Carl Mayfield
Architect: Kevin Harris Architect, LLC
Builder: Jarrah Builders
"Create a comfortable environment for relaxing and entertaining. Adding color tones that would warm the space and furnishings that would feel casual, yet sophisticated."
"Open floor plan allows for easy flow between the family and dining room."
3









