Living Space with Gray Walls and a Stone Fireplace Ideas
Refine by:
Budget
Sort by:Popular Today
101 - 120 of 24,256 photos
Item 1 of 3
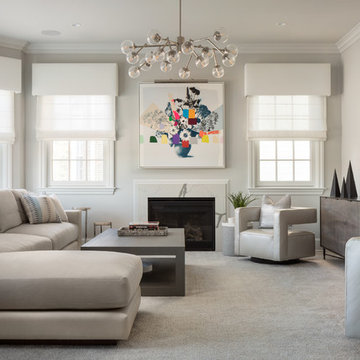
Mike Van Tassell / mikevantassell.com
Example of a transitional carpeted and gray floor living room design in New York with gray walls, a standard fireplace, a stone fireplace and a wall-mounted tv
Example of a transitional carpeted and gray floor living room design in New York with gray walls, a standard fireplace, a stone fireplace and a wall-mounted tv
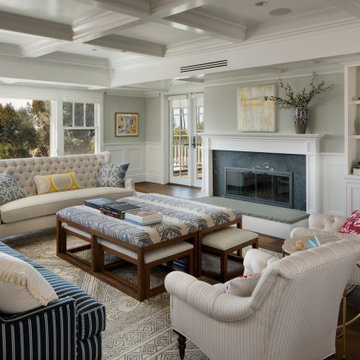
Example of a transitional open concept dark wood floor and brown floor family room design in San Diego with gray walls, a standard fireplace and a stone fireplace
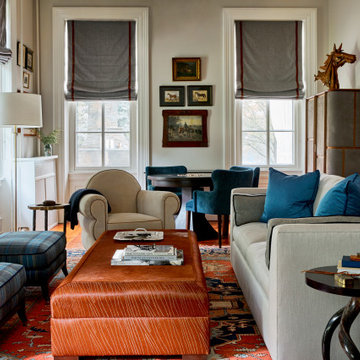
Elegant enclosed medium tone wood floor and brown floor living room photo in Philadelphia with gray walls, a standard fireplace and a stone fireplace
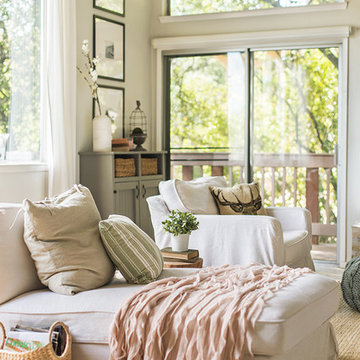
Jenna Sue
Example of a large farmhouse open concept light wood floor and gray floor living room design in Tampa with gray walls, a standard fireplace and a stone fireplace
Example of a large farmhouse open concept light wood floor and gray floor living room design in Tampa with gray walls, a standard fireplace and a stone fireplace
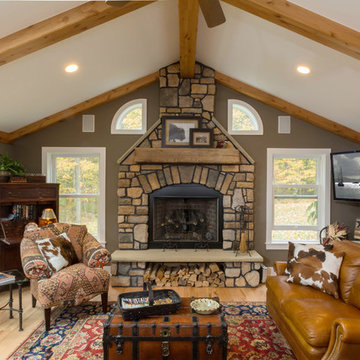
Photography by: Todd Yarrington
Mid-sized mountain style open concept light wood floor family room photo in Columbus with gray walls, a standard fireplace, a stone fireplace and a corner tv
Mid-sized mountain style open concept light wood floor family room photo in Columbus with gray walls, a standard fireplace, a stone fireplace and a corner tv
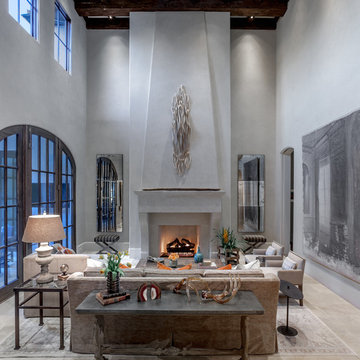
Photo Credit: Carl Mayfield
Architect: Kevin Harris Architect, LLC
Builder: Jarrah Builders
Living space with stone tile flooring, bronze finish accents, and elongated abstract art over mantle.
Natural light illuminates a high beamed ceiling.
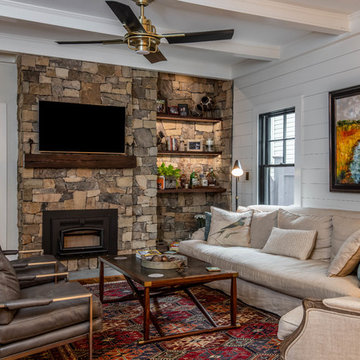
Example of a beach style enclosed medium tone wood floor family room design in Other with gray walls, a stone fireplace and a wall-mounted tv

High atop a wooded dune, a quarter-mile-long steel boardwalk connects a lavish garage/loft to a 6,500-square-foot modern home with three distinct living spaces. The stunning copper-and-stone exterior complements the multiple balconies, Ipe decking and outdoor entertaining areas, which feature an elaborate grill and large swim spa. In the main structure, which uses radiant floor heat, the enchanting wine grotto has a large, climate-controlled wine cellar. There is also a sauna, elevator, and private master balcony with an outdoor fireplace.
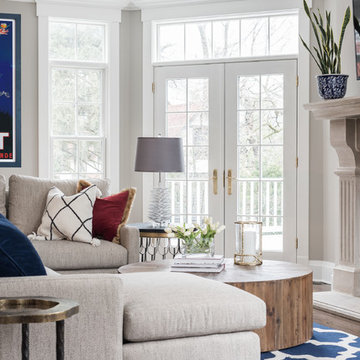
Family room is centered around the stone fireplace. Sectional seating provides optimal T.V. viewing for family and friends .
Example of a large transitional open concept medium tone wood floor and brown floor living room design in St Louis with gray walls, a standard fireplace, a stone fireplace and a wall-mounted tv
Example of a large transitional open concept medium tone wood floor and brown floor living room design in St Louis with gray walls, a standard fireplace, a stone fireplace and a wall-mounted tv
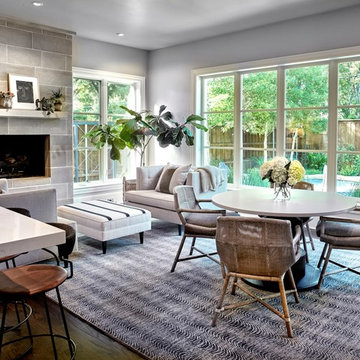
Family meals take place around the custom sourced table top and casual dining chairs, chosen for ease of maintenance and comfort.
Inspiration for a large transitional open concept dark wood floor and brown floor family room remodel in Dallas with gray walls, a standard fireplace and a stone fireplace
Inspiration for a large transitional open concept dark wood floor and brown floor family room remodel in Dallas with gray walls, a standard fireplace and a stone fireplace
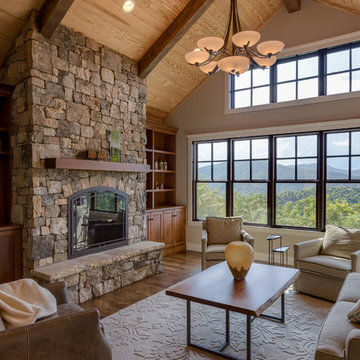
Inspiration for a large craftsman medium tone wood floor family room remodel in Other with gray walls, a standard fireplace, a stone fireplace and no tv
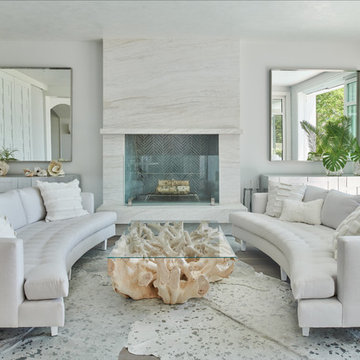
Jane Beiles Photography
Interior Design: Julie Nightingale Design
Beach style formal living room photo in New York with gray walls, a standard fireplace and a stone fireplace
Beach style formal living room photo in New York with gray walls, a standard fireplace and a stone fireplace
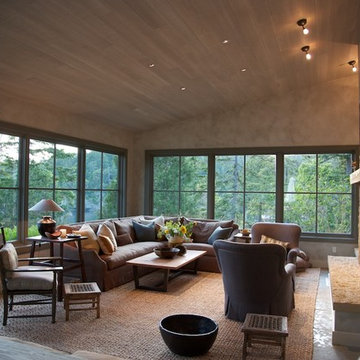
Stoner Architects
Example of a mid-sized transitional living room design in Seattle with gray walls and a stone fireplace
Example of a mid-sized transitional living room design in Seattle with gray walls and a stone fireplace
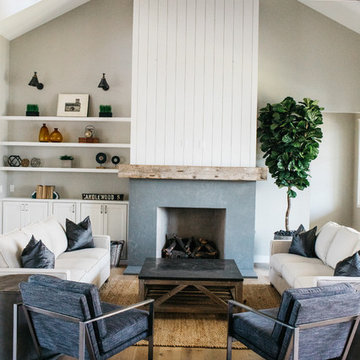
Inspiration for a country open concept light wood floor living room remodel in Phoenix with gray walls, a standard fireplace, a stone fireplace and no tv
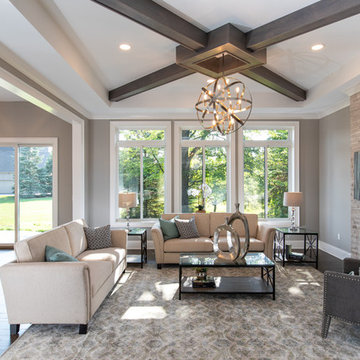
Inspiration for a transitional formal and open concept dark wood floor and brown floor living room remodel in Detroit with gray walls, a standard fireplace, a stone fireplace and no tv
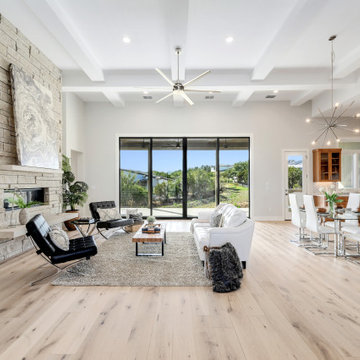
Inspiration for a large transitional formal and open concept light wood floor and beige floor living room remodel in Austin with gray walls, a ribbon fireplace, a stone fireplace and no tv
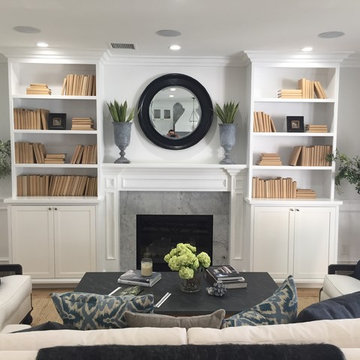
Inspiration for a mid-sized transitional formal and enclosed medium tone wood floor and beige floor living room remodel in San Francisco with gray walls, a standard fireplace, a stone fireplace and no tv
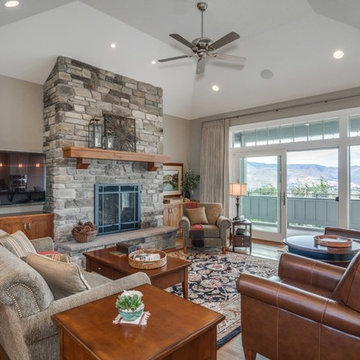
Arts and crafts medium tone wood floor and brown floor living room photo in Seattle with gray walls, a standard fireplace and a stone fireplace
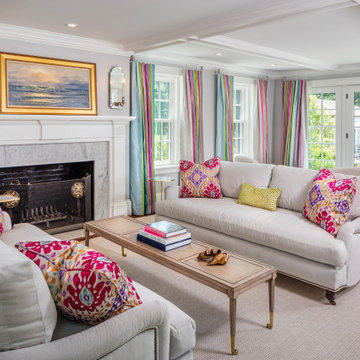
Inspiration for a transitional living room remodel in Boston with gray walls, a standard fireplace and a stone fireplace
Living Space with Gray Walls and a Stone Fireplace Ideas
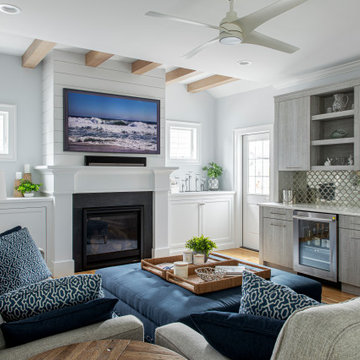
Example of a beach style open concept light wood floor family room design in New York with a bar, gray walls, a standard fireplace, a stone fireplace and a wall-mounted tv
6









