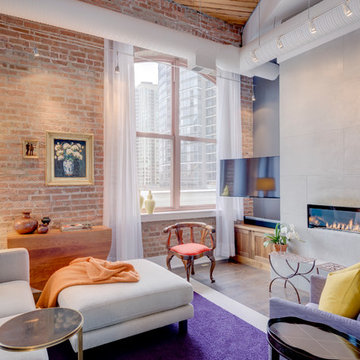Living Space with Gray Walls Ideas
Refine by:
Budget
Sort by:Popular Today
141 - 160 of 31,756 photos
Item 1 of 3
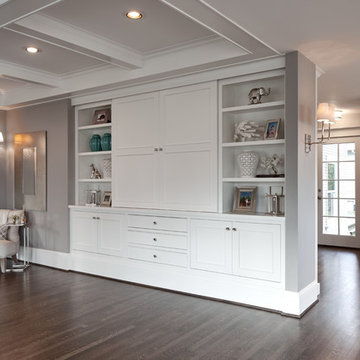
Large elegant open concept and formal medium tone wood floor and brown floor living room photo in Portland with gray walls, no fireplace and a media wall
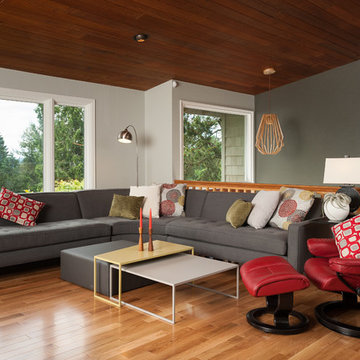
Example of a large 1960s open concept brown floor and medium tone wood floor living room design in Portland with gray walls
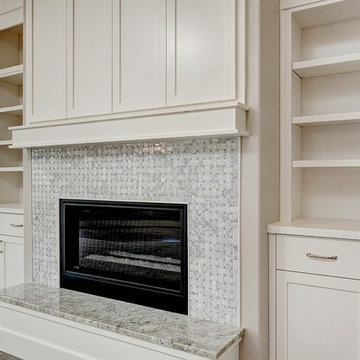
Doug Pet
Large arts and crafts open concept carpeted family room photo in Boise with gray walls, a standard fireplace and a tile fireplace
Large arts and crafts open concept carpeted family room photo in Boise with gray walls, a standard fireplace and a tile fireplace
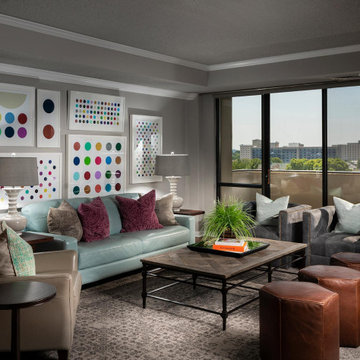
Living room - mid-sized transitional open concept medium tone wood floor and tray ceiling living room idea in Other with gray walls
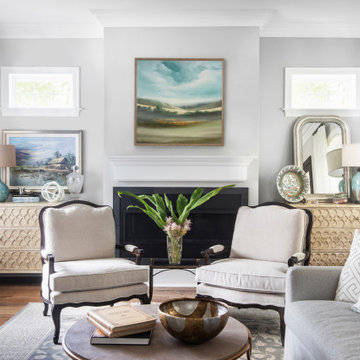
Inspiration for a large transitional formal dark wood floor living room remodel in New Orleans with gray walls and a ribbon fireplace
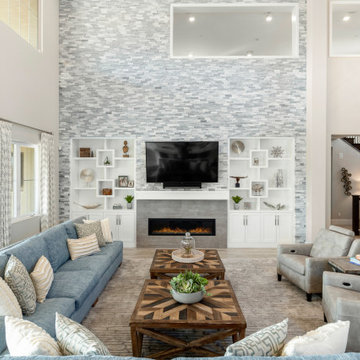
The stacked stone fireplace wall add lots of interest and texture to the room. The unique custom built-ins with square insets compliments the geometric patterns through the house.
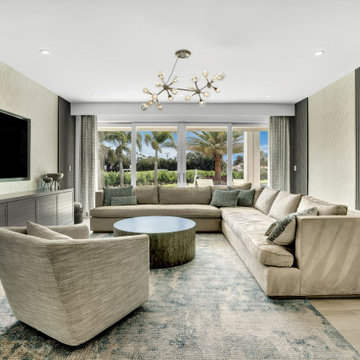
Beautiful open plan living space, ideal for family, entertaining and just lazing about. The colors evoke a sense of calm and the open space is warm and inviting.
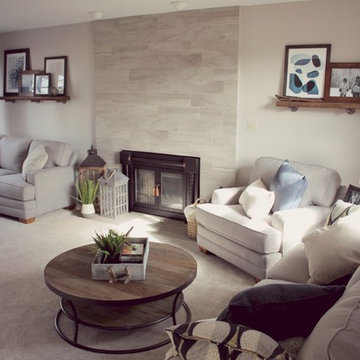
Pear Design Studio
Example of a large cottage carpeted living room design in New York with gray walls, a standard fireplace and a tile fireplace
Example of a large cottage carpeted living room design in New York with gray walls, a standard fireplace and a tile fireplace
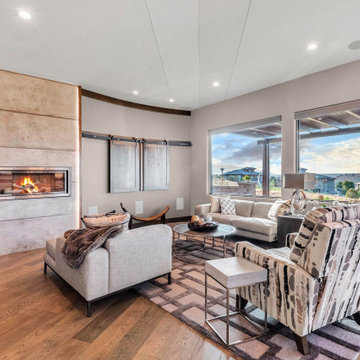
This Living Room ceiling is a vaulted and hipped. There are score-lines in the drywall to highlight the unusual hipped vaulted ceiling. Living Room also features a media wall with a double 'barn-door' concealing the TV.

Practically every aspect of this home was worked on by the time we completed remodeling this Geneva lakefront property. We added an addition on top of the house in order to make space for a lofted bunk room and bathroom with tiled shower, which allowed additional accommodations for visiting guests. This house also boasts five beautiful bedrooms including the redesigned master bedroom on the second level.
The main floor has an open concept floor plan that allows our clients and their guests to see the lake from the moment they walk in the door. It is comprised of a large gourmet kitchen, living room, and home bar area, which share white and gray color tones that provide added brightness to the space. The level is finished with laminated vinyl plank flooring to add a classic feel with modern technology.
When looking at the exterior of the house, the results are evident at a single glance. We changed the siding from yellow to gray, which gave the home a modern, classy feel. The deck was also redone with composite wood decking and cable railings. This completed the classic lake feel our clients were hoping for. When the project was completed, we were thrilled with the results!
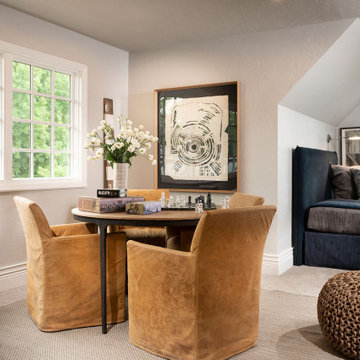
Inspiration for a large transitional carpeted and gray floor family room remodel in Other with gray walls
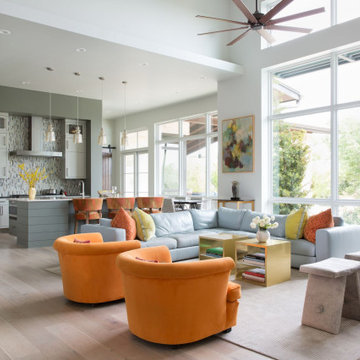
Living room - large contemporary open concept light wood floor and beige floor living room idea in Austin with gray walls
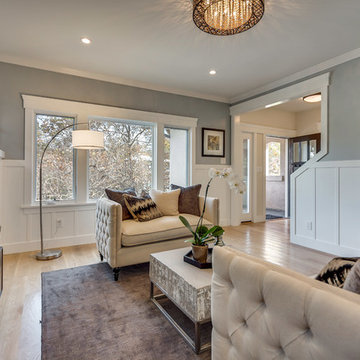
Mid-sized trendy open concept light wood floor family room photo in Other with gray walls, no fireplace and a tv stand
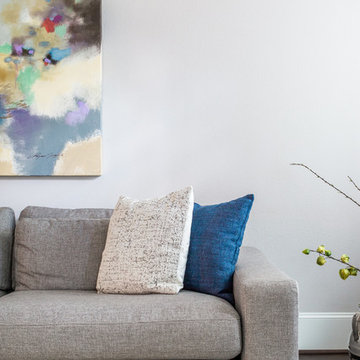
A transitional townhouse for a family with a touch of modern design and blue accents. When I start a project, I always ask a client to describe three words that they want to describe their home. In this instance, the owner asked for a modern, clean, and functional aesthetic that would be family-friendly, while also allowing him to entertain. We worked around the owner's artwork by Ryan Fugate in order to choose a neutral but also sophisticated palette of blues, greys, and green for the entire home. Metallic accents create a more modern feel that plays off of the hardware already in the home. The result is a comfortable and bright home where everyone can relax at the end of a long day.
Photography by Reagen Taylor Photography
Collaboration with lead designer Travis Michael Interiors
---
Project designed by the Atomic Ranch featured modern designers at Breathe Design Studio. From their Austin design studio, they serve an eclectic and accomplished nationwide clientele including in Palm Springs, LA, and the San Francisco Bay Area.
For more about Breathe Design Studio, see here: https://www.breathedesignstudio.com/
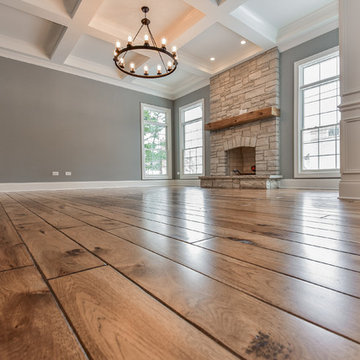
Wide plank 6" Hand shaped hickory hardwood flooring, stained Min-wax "Special Walnut"
Fireplace stone "Fon Du Lac: Country Squire"
Mantel 6" x 8" Reclaimed barn beam
11' raised ceiling with our "Coffered Beam" option
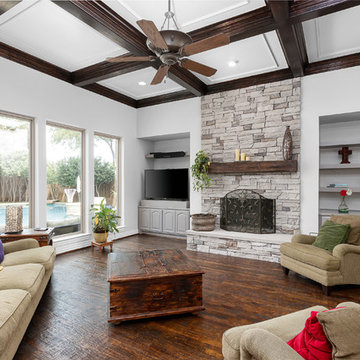
Remodel of family room with new fireplace stone, custom mantle, painting recessed ceiling panels white and re staining beams, new wall paint and remodel of existing wall shelves.
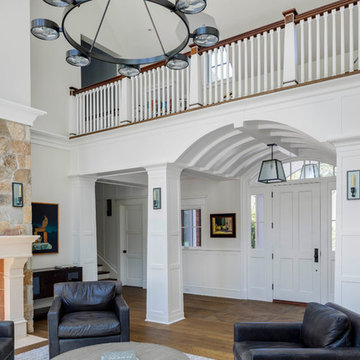
Looking toward the front door. Second floor study loft overlooks the living room. Custom tapered, paneled columns and a curved ceiling accent the front door.
Photography: Greg Premru

Mid-sized transitional open concept carpeted and beige floor family room photo in Nashville with gray walls, no fireplace and a wall-mounted tv
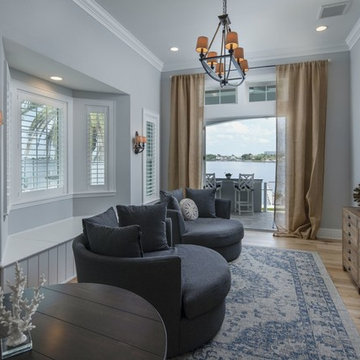
Example of a mid-sized beach style enclosed light wood floor and brown floor family room design in Tampa with gray walls, no fireplace and a wall-mounted tv
Living Space with Gray Walls Ideas
8










