Living Space with Green Walls Ideas
Refine by:
Budget
Sort by:Popular Today
141 - 160 of 3,971 photos
Item 1 of 3

Many families ponder the idea of adding extra living space for a few years before they are actually ready to remodel. Then, all-of-the sudden, something will happen that makes them realize that they can’t wait any longer. In the case of this remodeling story, it was the snowstorm of 2016 that spurred the homeowners into action. As the family was stuck in the house with nowhere to go, they longed for more space. The parents longed for a getaway spot for themselves that could also double as a hangout area for the kids and their friends. As they considered their options, there was one clear choice…to renovate the detached garage.
The detached garage previously functioned as a workshop and storage room and offered plenty of square footage to create a family room, kitchenette, and full bath. It’s location right beside the outdoor kitchen made it an ideal spot for entertaining and provided an easily accessible bathroom during the summertime. Even the canine family members get to enjoy it as they have their own personal entrance, through a bathroom doggie door.
Our design team listened carefully to our client’s wishes to create a space that had a modern rustic feel and found selections that fit their aesthetic perfectly. To set the tone, Blackstone Oak luxury vinyl plank flooring was installed throughout. The kitchenette area features Maple Shaker style cabinets in a pecan shell stain, Uba Tuba granite countertops, and an eye-catching amber glass and antique bronze pulley sconce. Rather than use just an ordinary door for the bathroom entry, a gorgeous Knotty Alder barn door creates a stunning focal point of the room.
The fantastic selections continue in the full bath. A reclaimed wood double vanity with a gray washed pine finish anchors the room. White, semi-recessed sinks with chrome faucets add some contemporary accents, while the glass and oil-rubbed bronze mini pendant lights are a balance between both rustic and modern. The design called for taking the shower tile to the ceiling and it really paid off. A sliced pebble tile floor in the shower is curbed with Uba Tuba granite, creating a clean line and another accent detail.
The new multi-functional space looks like a natural extension of their home, with its matching exterior lights, new windows, doors, and sliders. And with winter approaching and snow on the way, this family is ready to hunker down and ride out the storm in comfort and warmth. When summer arrives, they have a designated bathroom for outdoor entertaining and a wonderful area for guests to hang out.
It was a pleasure to create this beautiful remodel for our clients and we hope that they continue to enjoy it for many years to come.
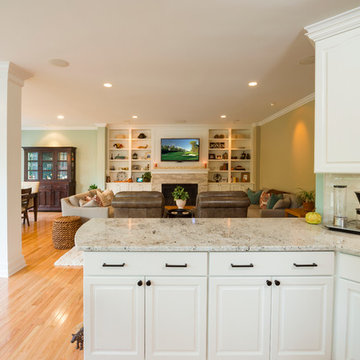
The portion of the space to the left of the column was added to the back of our clients' home to give them an expanded yet still casual and open dining space. The original breakfast area was converted to a play area for their 2-year-old.
A fireplace that was originally on the back of the home was relocated to the current wall of the Family Room, and flanked with built-in cabinets, tile, and a millwork surround for the TV.
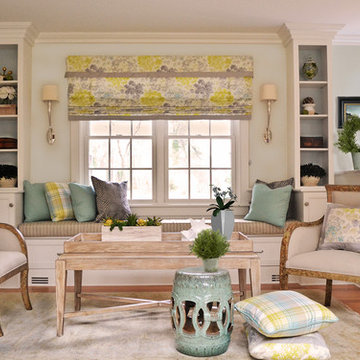
Wendy Kaiser Smith
Inspiration for a transitional open concept living room remodel in Boston with green walls
Inspiration for a transitional open concept living room remodel in Boston with green walls
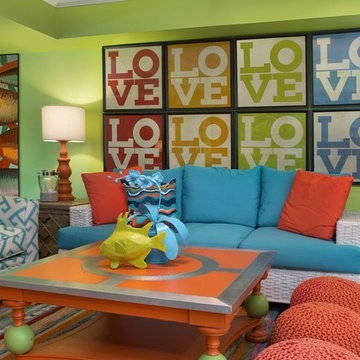
Fun, funky and colorful downstairs Family Room. Lanai is located outside of this Family Room, it was designed to be relaxing, comfortable, inviting and childproof.
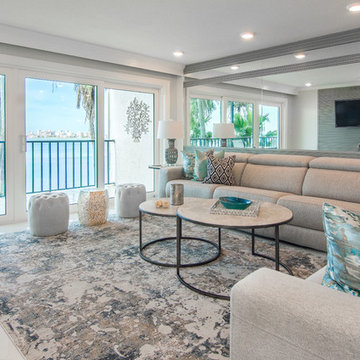
Elegant Coastal Design - home remodeling in Clearwater beach . We are in love with the final look and the customer is very happy. Pay special attention to the details: the custom made wall trim and mirrors, the leather texture kitchen countertop, the beautiful back splash, the very chic and trendy mosaic kitchen fllor
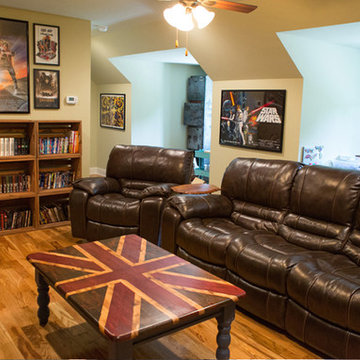
Photo of Bonus Room.
Photography by Angela Zuill.
Home theater - mid-sized country open concept medium tone wood floor home theater idea in Nashville with green walls
Home theater - mid-sized country open concept medium tone wood floor home theater idea in Nashville with green walls
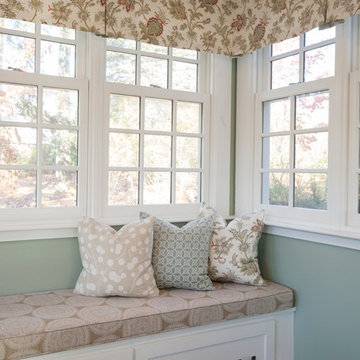
Shelley Zatsky
Large transitional open concept porcelain tile game room photo in Boston with green walls and a wall-mounted tv
Large transitional open concept porcelain tile game room photo in Boston with green walls and a wall-mounted tv
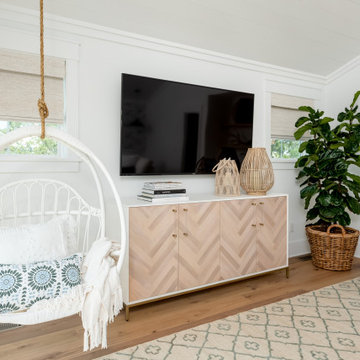
Delpino Custom Homes specializes in luxury custom home builds and luxury renovations and additions in and around Charleston, SC.
Example of a mid-sized island style loft-style light wood floor family room design in Charleston with a bar, green walls and a wall-mounted tv
Example of a mid-sized island style loft-style light wood floor family room design in Charleston with a bar, green walls and a wall-mounted tv
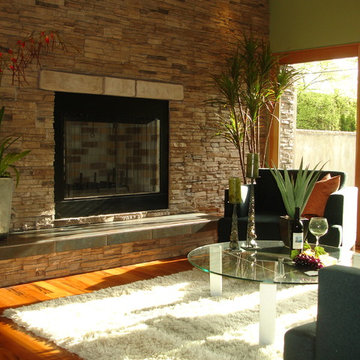
The living room opens to a small private courtyard. The stone fireplace organizes the entire space and extends up to the 2nd floor and allows access to the roof top deck area.
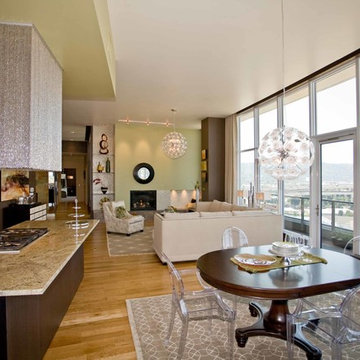
In its 34th consecutive year hosting the Street of Dreams, the Home Builders Association of Metropolitan Portland decided to do something different. They went urban – into the Pearl District. Each year designers clamor for the opportunity to design and style a home in the Street of Dreams. Apparently the allure of designing in contemporary penthouses with cascading views was irresistible to many, because the HBA experienced record interest from the design community at large in 2009.
It was an honor to be one of seven designers selected. “The Luster of the Pearl” combined the allure of clean lines and redefined traditional silhouettes with texture and opulence. The color palette was fashion-inspired with unexpected color combinations like smoky violet and tiger-eye gold backed with metallic and warm neutrals.
Our design included cosmetic reconstruction of the fireplace, mosaic tile improvements to the kitchen, artistic custom wall finishes and introduced new materials to the Portland market. The process was a whirlwind of early mornings, late nights and weekends. “With an extremely short timeline with large demands, this Street of Dreams challenged me in extraordinary ways that made me a better project manager, communicator, designer and partner to my vendors.”
This project won the People’s Choice Award for Best Master Suite at the Northwest Natural 2009 Street of Dreams.
For more about Angela Todd Studios, click here: https://www.angelatoddstudios.com/
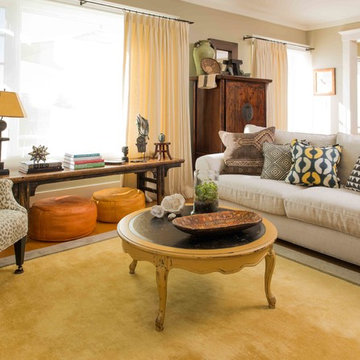
Inspiration for a craftsman medium tone wood floor living room remodel in San Francisco with green walls, a standard fireplace and a brick fireplace
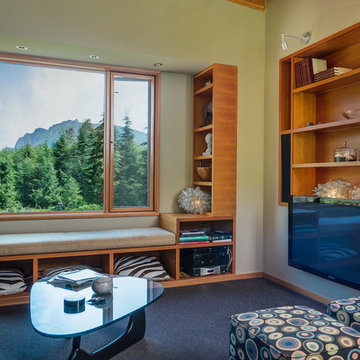
The epitome of NW Modern design tucked away on a private 4+ acre lot in the gated Uplands Reserve. Designed by Prentiss Architects to make a statement on the landscape yet integrate seamlessly into the natural surroundings. Floor to ceiling windows take in the views of Mt. Si and Rattlesnake Ridge. Indoor and outdoor fireplaces, a deck with hot tub and soothing koi pond beckon you outdoors. Let this intimate home with additional detached guest suite be your retreat from urban chaos.
FJU Photo
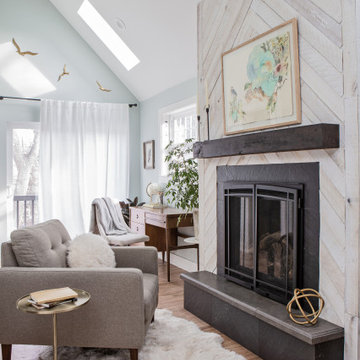
Our client’s charming cottage was no longer meeting the needs of their family. We needed to give them more space but not lose the quaint characteristics that make this little historic home so unique. So we didn’t go up, and we didn’t go wide, instead we took this master suite addition straight out into the backyard and maintained 100% of the original historic façade.
Master Suite
This master suite is truly a private retreat. We were able to create a variety of zones in this suite to allow room for a good night’s sleep, reading by a roaring fire, or catching up on correspondence. The fireplace became the real focal point in this suite. Wrapped in herringbone whitewashed wood planks and accented with a dark stone hearth and wood mantle, we can’t take our eyes off this beauty. With its own private deck and access to the backyard, there is really no reason to ever leave this little sanctuary.
Master Bathroom
The master bathroom meets all the homeowner’s modern needs but has plenty of cozy accents that make it feel right at home in the rest of the space. A natural wood vanity with a mixture of brass and bronze metals gives us the right amount of warmth, and contrasts beautifully with the off-white floor tile and its vintage hex shape. Now the shower is where we had a little fun, we introduced the soft matte blue/green tile with satin brass accents, and solid quartz floor (do you see those veins?!). And the commode room is where we had a lot fun, the leopard print wallpaper gives us all lux vibes (rawr!) and pairs just perfectly with the hex floor tile and vintage door hardware.
Hall Bathroom
We wanted the hall bathroom to drip with vintage charm as well but opted to play with a simpler color palette in this space. We utilized black and white tile with fun patterns (like the little boarder on the floor) and kept this room feeling crisp and bright.
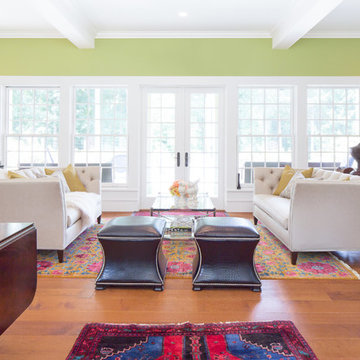
WH Earle Photography
Large eclectic formal and enclosed medium tone wood floor living room photo in Seattle with green walls and a wall-mounted tv
Large eclectic formal and enclosed medium tone wood floor living room photo in Seattle with green walls and a wall-mounted tv
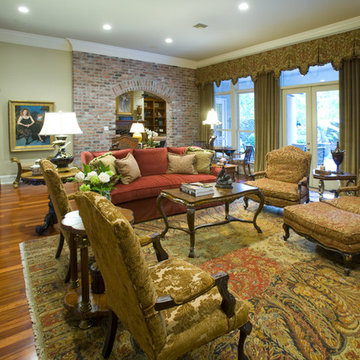
Inspiration for a large timeless formal and enclosed medium tone wood floor living room remodel in New Orleans with green walls, no fireplace and no tv
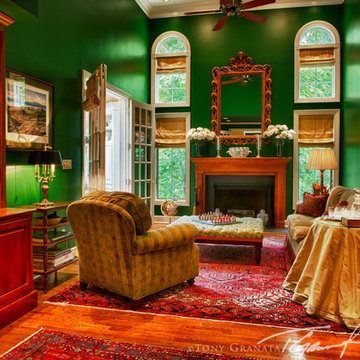
Rich warm library in green with comfortable upholstered furniture and a fireplace for warmth and beauty
Tony Granata photography
Living room library - large transitional open concept medium tone wood floor living room library idea in New York with green walls, a standard fireplace and a wood fireplace surround
Living room library - large transitional open concept medium tone wood floor living room library idea in New York with green walls, a standard fireplace and a wood fireplace surround
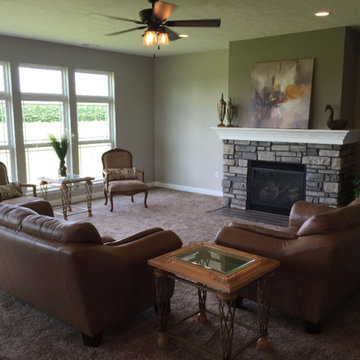
Large elegant formal and open concept carpeted living room photo in Other with green walls, a standard fireplace, a stone fireplace and no tv
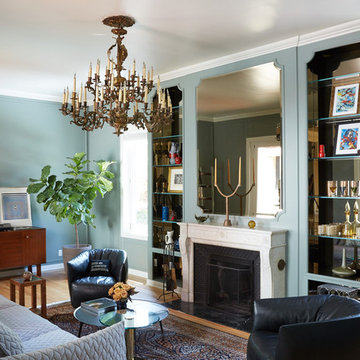
Example of a mid-sized transitional light wood floor living room design in Los Angeles with green walls, a standard fireplace and a stone fireplace
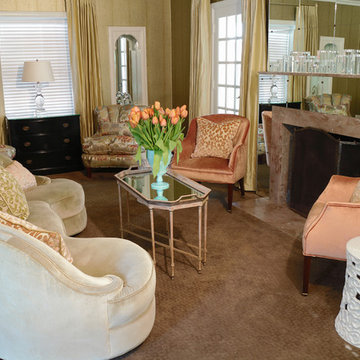
Our super stylized lush living room.
Sofa was designed for Schiaparelli and found locally. Can still be ordered!
All furniture is vintage, with exception of stool.
Lamp is by Henredon.
Wallcovering by Osborne & Little.
PIllows by Beacon Hill.
PV vase.
Living Space with Green Walls Ideas
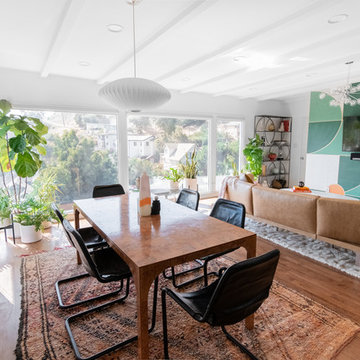
Photography by @schneidervisuals
Mid-sized 1960s open concept medium tone wood floor and brown floor living room photo in Los Angeles with green walls, no fireplace and a wall-mounted tv
Mid-sized 1960s open concept medium tone wood floor and brown floor living room photo in Los Angeles with green walls, no fireplace and a wall-mounted tv
8









