Living Space with No TV Ideas
Refine by:
Budget
Sort by:Popular Today
201 - 220 of 9,570 photos
Item 1 of 3
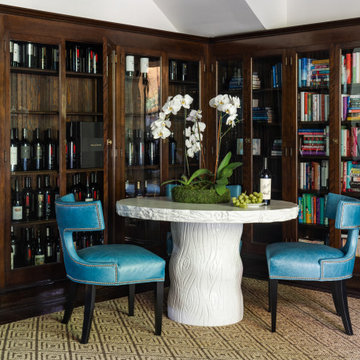
A large library that can accommodate large groups of people or individuals. A fresh color palette while respecting the historic home.
Inspiration for a large eclectic enclosed dark wood floor and brown floor living room library remodel in Columbus with beige walls, a standard fireplace, a brick fireplace and no tv
Inspiration for a large eclectic enclosed dark wood floor and brown floor living room library remodel in Columbus with beige walls, a standard fireplace, a brick fireplace and no tv
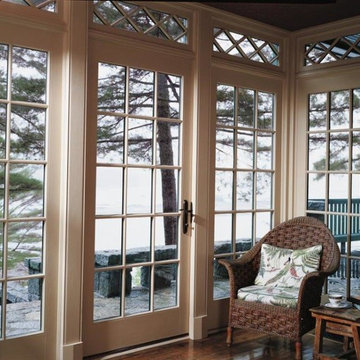
Pella Corporate
Inspiration for a timeless enclosed family room library remodel in San Francisco with no fireplace and no tv
Inspiration for a timeless enclosed family room library remodel in San Francisco with no fireplace and no tv
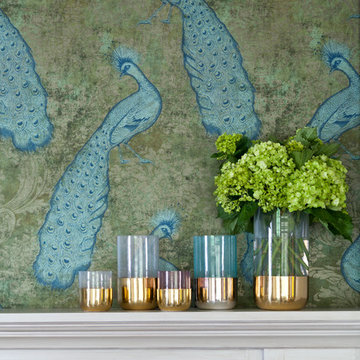
Family Room Vignette with Statement Wallpaper
Family room library - mid-sized transitional open concept light wood floor and beige floor family room library idea in Denver with gray walls, a standard fireplace, a stone fireplace and no tv
Family room library - mid-sized transitional open concept light wood floor and beige floor family room library idea in Denver with gray walls, a standard fireplace, a stone fireplace and no tv
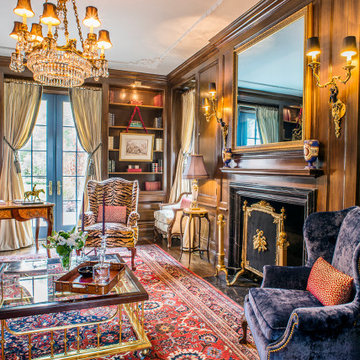
The wing chairs are upholstered intentionally in different fabrics. The blue crushed velvet and elegant tiger print are enhanced with brass nailhead trim.
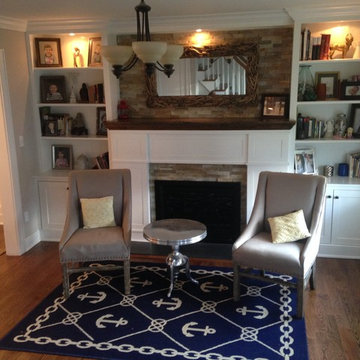
Inspiration for a mid-sized craftsman open concept medium tone wood floor living room library remodel in New York with gray walls, a standard fireplace, a stone fireplace and no tv
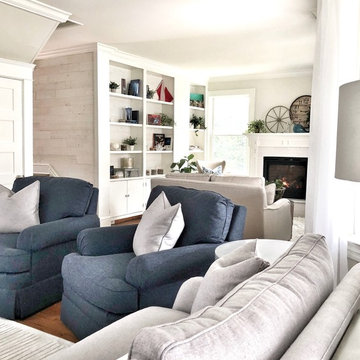
Example of a large beach style open concept medium tone wood floor and brown floor living room library design in Other with white walls, a standard fireplace, a brick fireplace and no tv
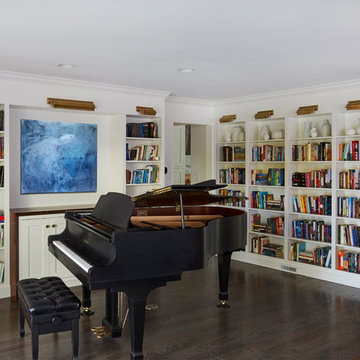
Free ebook, Creating the Ideal Kitchen. DOWNLOAD NOW
Working with this Glen Ellyn client was so much fun the first time around, we were thrilled when they called to say they were considering moving across town and might need some help with a bit of design work at the new house.
The kitchen in the new house had been recently renovated, but it was not exactly what they wanted. What started out as a few tweaks led to a pretty big overhaul of the kitchen, mudroom and laundry room. Luckily, we were able to use re-purpose the old kitchen cabinetry and custom island in the remodeling of the new laundry room — win-win!
As parents of two young girls, it was important for the homeowners to have a spot to store equipment, coats and all the “behind the scenes” necessities away from the main part of the house which is a large open floor plan. The existing basement mudroom and laundry room had great bones and both rooms were very large.
To make the space more livable and comfortable, we laid slate tile on the floor and added a built-in desk area, coat/boot area and some additional tall storage. We also reworked the staircase, added a new stair runner, gave a facelift to the walk-in closet at the foot of the stairs, and built a coat closet. The end result is a multi-functional, large comfortable room to come home to!
Just beyond the mudroom is the new laundry room where we re-used the cabinets and island from the original kitchen. The new laundry room also features a small powder room that used to be just a toilet in the middle of the room.
You can see the island from the old kitchen that has been repurposed for a laundry folding table. The other countertops are maple butcherblock, and the gold accents from the other rooms are carried through into this room. We were also excited to unearth an existing window and bring some light into the room.
Designed by: Susan Klimala, CKD, CBD
Photography by: Michael Alan Kaskel
For more information on kitchen and bath design ideas go to: www.kitchenstudio-ge.com
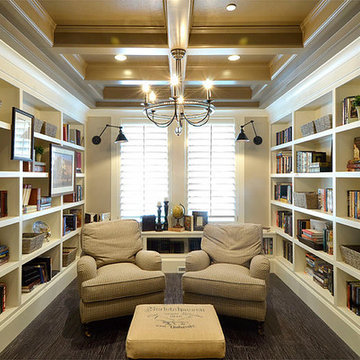
Example of a mid-sized minimalist enclosed dark wood floor and black floor living room library design in Salt Lake City with white walls, no fireplace and no tv
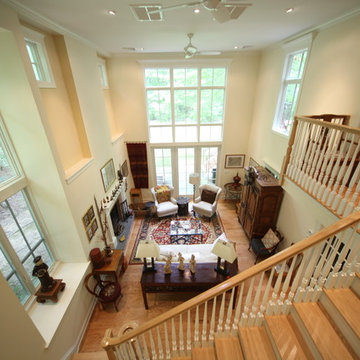
Living room library - large tropical loft-style light wood floor living room library idea in Other with beige walls and no tv
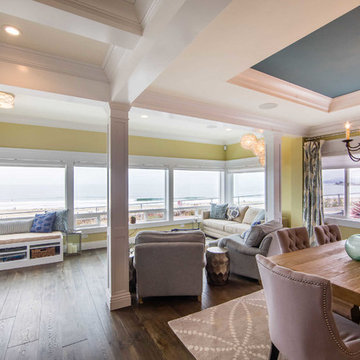
Photos by Trevor Povah
Inspiration for a mid-sized coastal open concept medium tone wood floor and brown floor living room library remodel in San Luis Obispo with multicolored walls, no fireplace and no tv
Inspiration for a mid-sized coastal open concept medium tone wood floor and brown floor living room library remodel in San Luis Obispo with multicolored walls, no fireplace and no tv
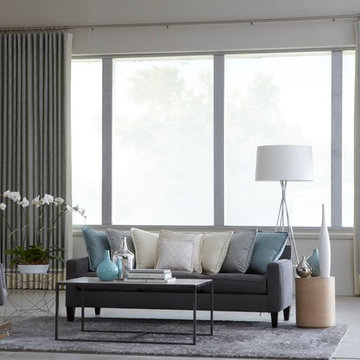
Living room library - mid-sized contemporary loft-style painted wood floor and gray floor living room library idea in Denver with gray walls and no tv
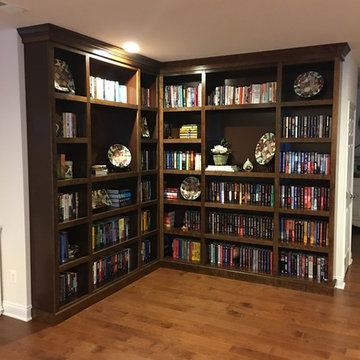
The client wanted space for her book collection so we designed, built, finished and installed American Cherry faced shelving with crown and base. The shelving is 9 ply baltic Birch plywood painted with a 7 coat marine paint so it will not scuff when books are slid in and out of place. These custom designed and fitted book shelves add the perfect finishing touch to this customer's basement.
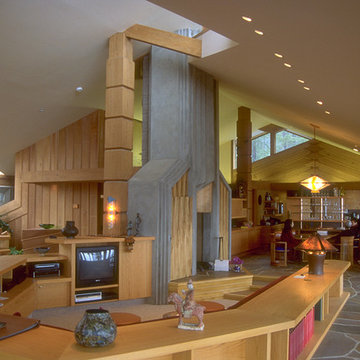
Great Room
(While with Aaron G. Green, FAIA)
Large trendy open concept slate floor living room library photo in San Francisco with multicolored walls, a two-sided fireplace, a stone fireplace and no tv
Large trendy open concept slate floor living room library photo in San Francisco with multicolored walls, a two-sided fireplace, a stone fireplace and no tv

A light and spacious reading room lined with birch IKEA BILLY bookcases gets a warm upgrade with Walnut Studiolo's St. Johns leather tab pulls.
Photo credit: Erin Berzel Photography
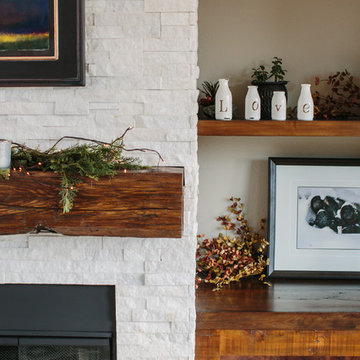
This project is an elegant transformation that takes a dated kitchen and living room and removes all of the heavy visual weight to make way for a clean and crisp collection of spaces that are quintessentially Colorado! This project was not without issue: the initial contractor completely dropped the ball and left the space unfinished and in disrepair. After battling through the process of getting things on track for almost a year, the end result is truly worth it. The kitchen's old oak cabinets were removed and replaced with gorgeous transitional white cabinetry from Waypoint Living Spaces. We created a monochromatic palette that moves the eye through the space using texture and light. The far end of the kitchen is highlighted by a large artisan wood range hood, mini-brick stacked stone backsplash, and gorgeous marble inspired quartz countertops. The floors were refinished to a lighter and brighter hardwood, and new lighting was introduced throughout the home. In the living room, we removed the faux wall treatment on the fireplace and have replaced this with a sparkling white stacked stone. One of our favorite features is the custom shelving and copper-lined wood bin next to the fireplace, along with the hand-hewn mantle from KC Heister. This home is a welcoming winter wonderland that is cheery and cozy at every turn! We love this result and are so happy that our clients finally get to enjoy this for years to come! Thanks so much to Grace Combs for these gorgeous interior shots!
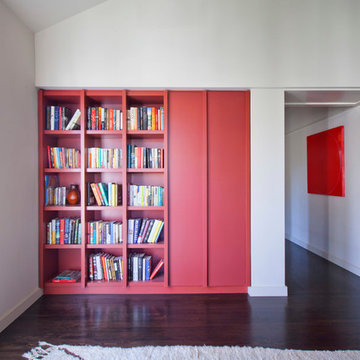
Inspiration for a large contemporary enclosed dark wood floor family room library remodel in Los Angeles with white walls, no fireplace and no tv
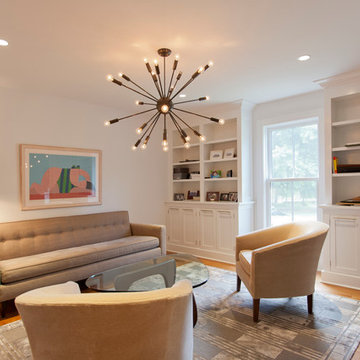
Doyle Coffin Architecture
+Dan Lenore, Photographer
Mid-sized transitional enclosed medium tone wood floor living room library photo in New York with white walls, no fireplace and no tv
Mid-sized transitional enclosed medium tone wood floor living room library photo in New York with white walls, no fireplace and no tv
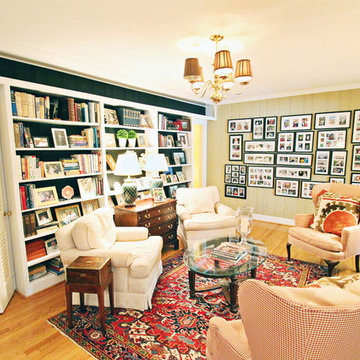
This eclectic sitting room features a family photo gallery wall, built-in bookshelves, a double sided fireplace and lots of comfy seating.
Inspiration for a transitional open concept medium tone wood floor living room library remodel in Richmond with yellow walls, a two-sided fireplace, a wood fireplace surround and no tv
Inspiration for a transitional open concept medium tone wood floor living room library remodel in Richmond with yellow walls, a two-sided fireplace, a wood fireplace surround and no tv
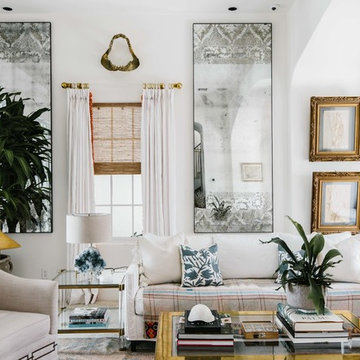
Inspiration for a coastal living room library remodel in Miami with white walls, no fireplace and no tv
Living Space with No TV Ideas
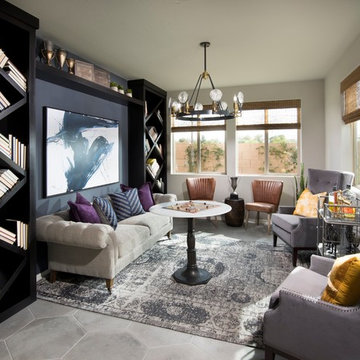
Living room library - contemporary enclosed porcelain tile and gray floor living room library idea in Phoenix with beige walls and no tv
11









