Living Space Ideas
Refine by:
Budget
Sort by:Popular Today
141 - 160 of 882 photos
Item 1 of 3
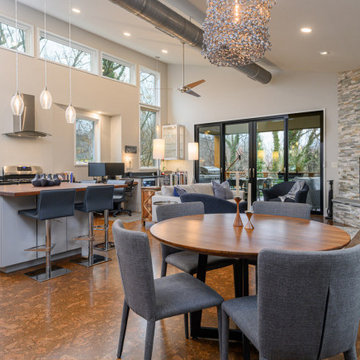
Inspiration for a rustic open concept cork floor and brown floor living room remodel in Other with white walls, a corner fireplace, a stone fireplace and a tv stand
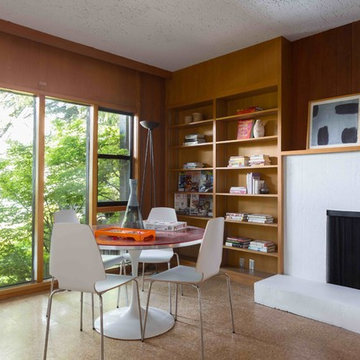
A large family room downstairs shows the architectural detail of the time period: cork floors and wood paneled walls.
Photos by Peter Lyons
Inspiration for a large 1950s open concept cork floor game room remodel in San Francisco with a standard fireplace and a concrete fireplace
Inspiration for a large 1950s open concept cork floor game room remodel in San Francisco with a standard fireplace and a concrete fireplace
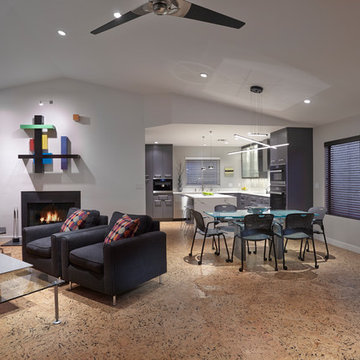
Family room - mid-sized contemporary open concept cork floor and multicolored floor family room idea in Phoenix with a bar, white walls, a standard fireplace and a concrete fireplace
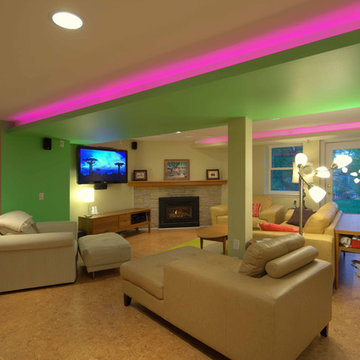
This 1950's ranch had a huge basement footprint that was unused as living space. With the walkout double door and plenty of southern exposure light, it made a perfect guest bedroom, living room, full bathroom, utility and laundry room, and plenty of closet storage, and effectively doubled the square footage of the home. The bathroom is designed with a curbless shower, allowing for wheelchair accessibility, and incorporates mosaic glass and modern tile. The living room incorporates a computer controlled low-energy LED accent lighting system hidden in recessed light coves in the utility chases.
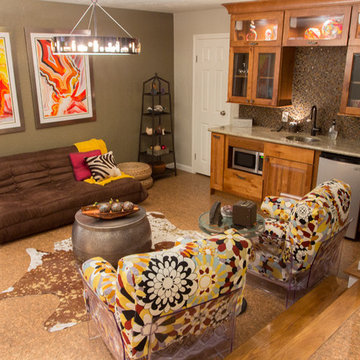
Michelle Eulene with Hold Still Media
Inspiration for a large eclectic enclosed cork floor home theater remodel in Houston with beige walls and a wall-mounted tv
Inspiration for a large eclectic enclosed cork floor home theater remodel in Houston with beige walls and a wall-mounted tv
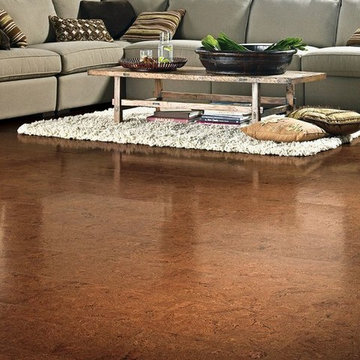
By Design I WANT THAT Wednesday feature of the week . . .CORK - it's not just for wine bottles anymore! Looking for flooring for your new home or remodel? Want something that is soft on your feet and back, sustainable AND beautiful? Go CORK! Perfect for kid's playrooms - dramatic for a powder bath - warmer on your feet than tile (which is nice if you run around barefoot like I do). Check out these EIGHT photos for ideas on where to incorporate cork in your home!
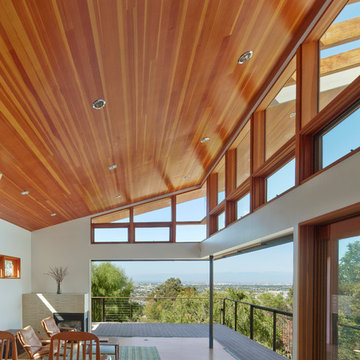
Fotoworks
Inspiration for a large modern open concept cork floor family room remodel in Los Angeles with a corner fireplace and a tile fireplace
Inspiration for a large modern open concept cork floor family room remodel in Los Angeles with a corner fireplace and a tile fireplace
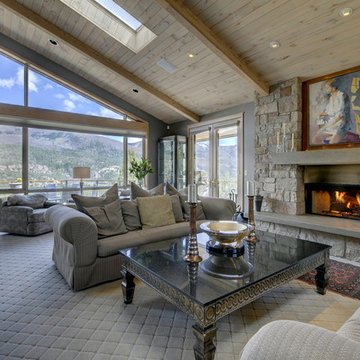
www.realestatedurango.com/coldwell-banker-media-team, courtesy of Bobbie Carll, Broker
Living room - large contemporary open concept cork floor and gray floor living room idea in Other with a standard fireplace and a stone fireplace
Living room - large contemporary open concept cork floor and gray floor living room idea in Other with a standard fireplace and a stone fireplace
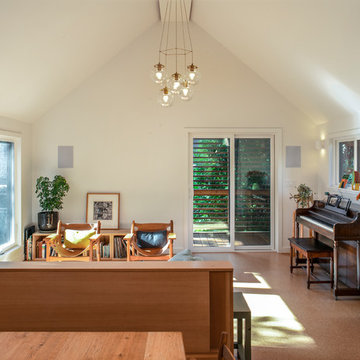
Peter Eckert
Example of a small minimalist open concept cork floor and brown floor living room design in Portland with white walls, no fireplace and no tv
Example of a small minimalist open concept cork floor and brown floor living room design in Portland with white walls, no fireplace and no tv
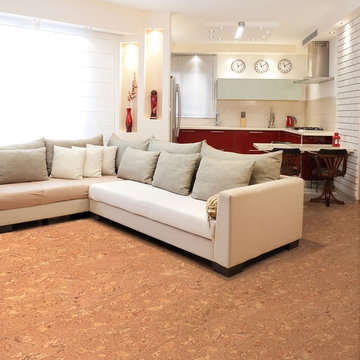
Natural tones, tough top coat and versatility for any room. Odysseus Natural cork flooring embodies our primary design principle: Make it pretty but tough as nails.You live on your flooring 365 days a year, so APC Cork makes sure your cork flooring will be able to handle the day to day incidents and keept it's luxurious look. Tough as Nails. That’s our motto.
Features:
Uniclic, Weartop Armour, Microban, Joint Shield, Agglopure, Greenguard, HydroCore
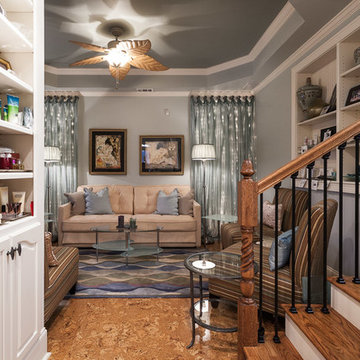
Example of a mid-sized transitional enclosed cork floor and brown floor living room design in Los Angeles with gray walls and no fireplace
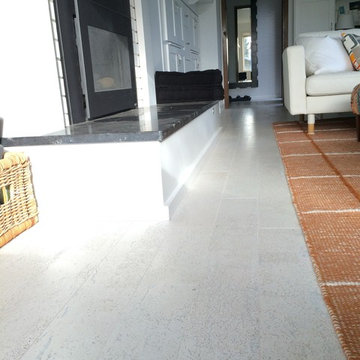
We installed white cork throughout this artist's contemporary home.
Inspiration for a mid-sized contemporary enclosed cork floor living room remodel in Other with white walls, a standard fireplace and a brick fireplace
Inspiration for a mid-sized contemporary enclosed cork floor living room remodel in Other with white walls, a standard fireplace and a brick fireplace
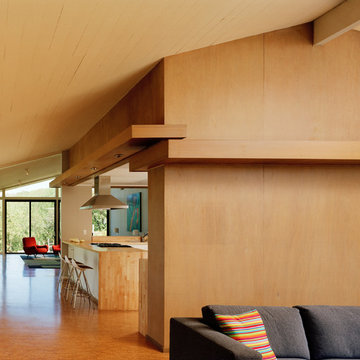
Living Room
Inspiration for a mid-sized contemporary open concept cork floor living room remodel in San Francisco with a standard fireplace and a brick fireplace
Inspiration for a mid-sized contemporary open concept cork floor living room remodel in San Francisco with a standard fireplace and a brick fireplace
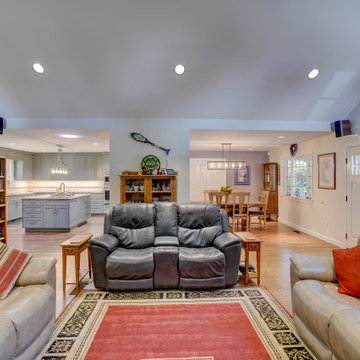
The new spacious living maintains a connection to both the dining room and kitchen which is important on Game days and a variety of family gatherings.
Windows to the south and west provide an abundance of natural light. The cork flooring help mitigate sound reverberation with the high ceilings and surround sound system. Electric recliners have conceal power via in-floor receptacles.
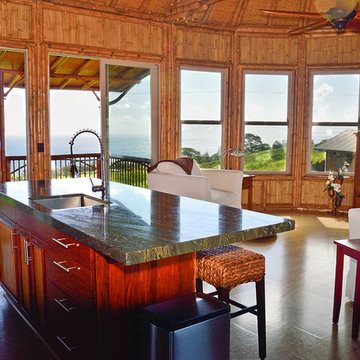
Living room - tropical open concept cork floor living room idea in Hawaii with no fireplace and no tv
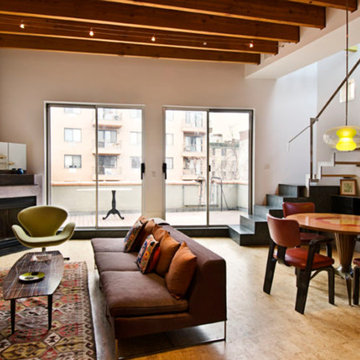
Living room - mid-sized mid-century modern open concept cork floor and beige floor living room idea in New York with white walls, a corner fireplace and a stone fireplace
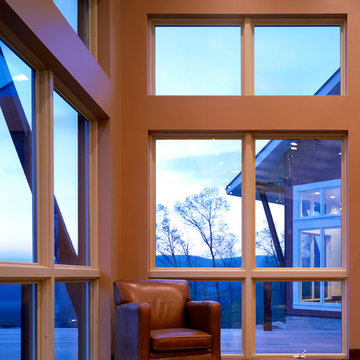
Ron Blunt Photography
Example of a classic cork floor sunroom design in DC Metro
Example of a classic cork floor sunroom design in DC Metro
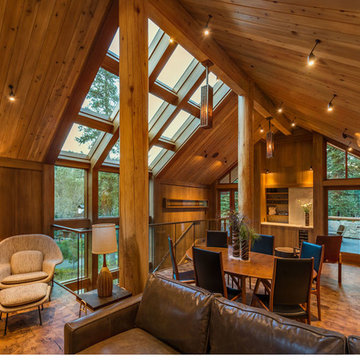
Vance Fox
Inspiration for a mid-sized mid-century modern open concept cork floor living room remodel in Sacramento with a bar
Inspiration for a mid-sized mid-century modern open concept cork floor living room remodel in Sacramento with a bar
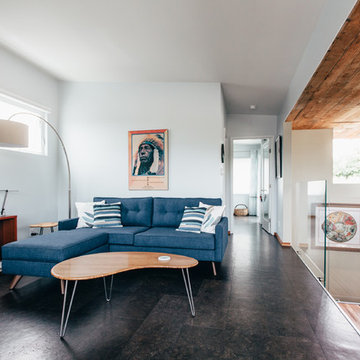
Second story addition, interior & exterior renovation of an existing mid-century home on a neighborhood street. New second floor living room with cork floors, reclaimed wood base and fiberglass windows and doors. Kappen Photography
Living Space Ideas
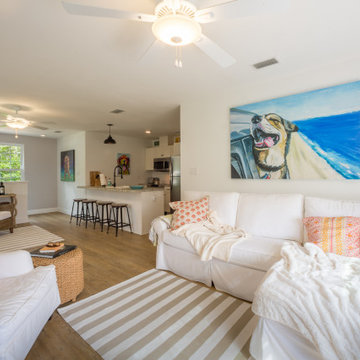
Living space with natural lighting and kitchen.
Mid-sized country formal and open concept cork floor and brown floor living room photo with white walls, no fireplace and a wall-mounted tv
Mid-sized country formal and open concept cork floor and brown floor living room photo with white walls, no fireplace and a wall-mounted tv
8









