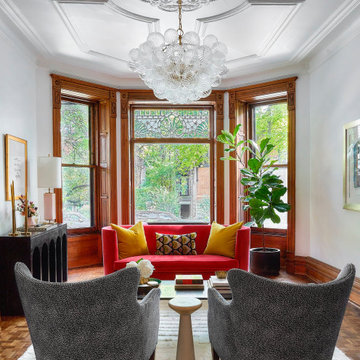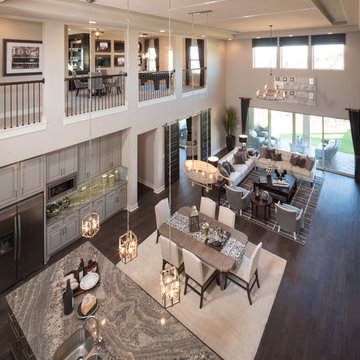Living Space Ideas
Refine by:
Budget
Sort by:Popular Today
781 - 800 of 2,714,902 photos

The 6015™ HO Linear Gas Fireplace presents you with superior heat performance, high quality construction and a stunning presentation of fire. The 6015™ is the largest unit in this three-part Linear Gas Fireplace Series, and is the perfect accompaniment to grand living spaces and custom homes. Like it's smaller counterparts, the 4415™ and 3615™, the 6015™ features a sleek 15 inch height and a long row of tall, dynamic flames over a bed of reflective crushed glass that is illuminated by bottom-lit Accent Lights. The 6015™ gas fireplace comes with the luxury of adding three different crushed glass options, the Driftwood and Stone Fyre-Art Kit, and multiple fireback selections to completely transition the look of this fireplace.
The 6015™ gas fireplace not only serves as a beautiful focal point in any home; it boasts an impressively high heat output of 56,000 BTUs and has the ability to heat up to 2,800 square feet, utilizing two concealed 90 CFM fans. It features high quality, ceramic glass that comes standard with the 2015 ANSI approved low visibility safety barrier, increasing the overall safety of this unit for you and your family. The GreenSmart® 2 Wall Mounted Thermostat Remote is also featured with the 6015™, which allows you to easily adjust every component of this fireplace. It even includes optional Power Heat Vent Kits, allowing you to heat additional rooms in your home. The 6015™ is built with superior Fireplace Xtrordinair craftsmanship using the highest quality materials and heavy-duty construction. Experience the difference in quality and performance with the 6015™ HO Linear Gas Fireplace by Fireplace Xtrordinair.
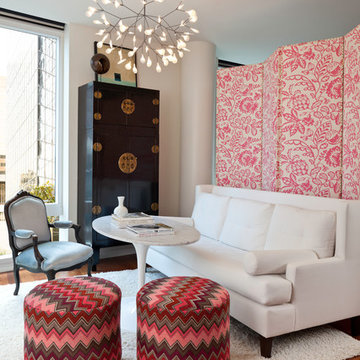
Contemporary studio in Bellevue, Washington. Interior design by award winning interior design firm, Hyde Evans Design
Photo by Benni adams
Living room - small transitional formal medium tone wood floor living room idea in Seattle with white walls
Living room - small transitional formal medium tone wood floor living room idea in Seattle with white walls
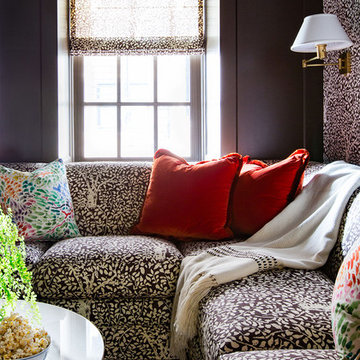
Josh Thornton
Home theater - mid-sized eclectic enclosed carpeted and beige floor home theater idea in Chicago with brown walls and a media wall
Home theater - mid-sized eclectic enclosed carpeted and beige floor home theater idea in Chicago with brown walls and a media wall
Find the right local pro for your project
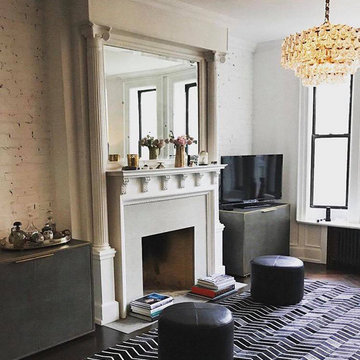
Mid-sized mid-century modern formal and open concept dark wood floor and black floor living room photo in New York with white walls, a standard fireplace, a brick fireplace and a tv stand
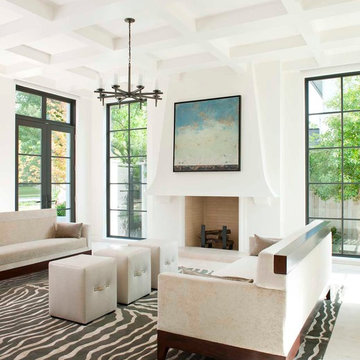
Tatum Brown Custom Homes
{Photo credit: Danny Piassick}
{Architectural credit: Enrique Montenegro of Stocker Hoesterey Montenegro Architects}
Living room - contemporary living room idea in Dallas with white walls
Living room - contemporary living room idea in Dallas with white walls
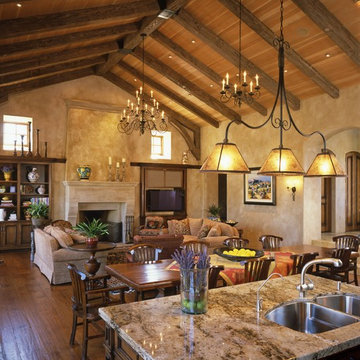
Family room - mediterranean open concept dark wood floor family room idea in San Francisco with beige walls, a standard fireplace and a plaster fireplace
Reload the page to not see this specific ad anymore
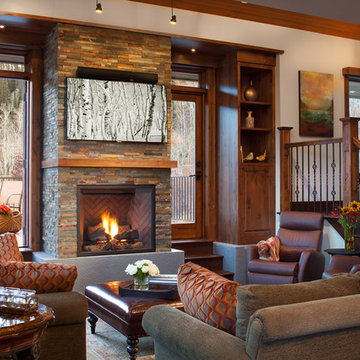
David Patterson Photography
Mountain style living room photo in Denver with a standard fireplace and a stone fireplace
Mountain style living room photo in Denver with a standard fireplace and a stone fireplace
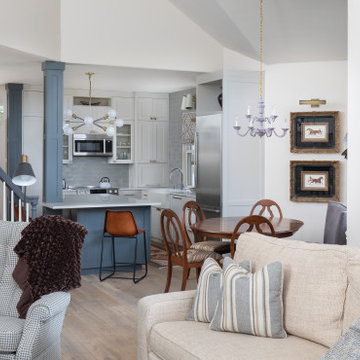
Example of a large transitional open concept medium tone wood floor and brown floor living room design in Denver with white walls, a standard fireplace, a tile fireplace and a wall-mounted tv

Wade Weissmann Architecture, Jorndt Builders LLC, Talia Laird Photography
Example of a large minimalist formal and enclosed medium tone wood floor and brown floor living room design in Milwaukee with blue walls, a standard fireplace and a tile fireplace
Example of a large minimalist formal and enclosed medium tone wood floor and brown floor living room design in Milwaukee with blue walls, a standard fireplace and a tile fireplace
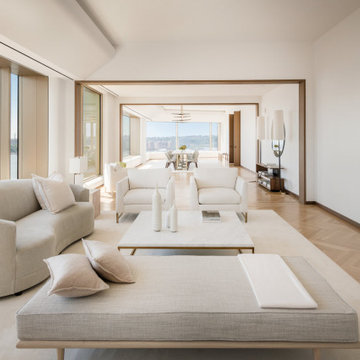
Minimalist open concept light wood floor and beige floor living room photo in New York with white walls, no fireplace and no tv
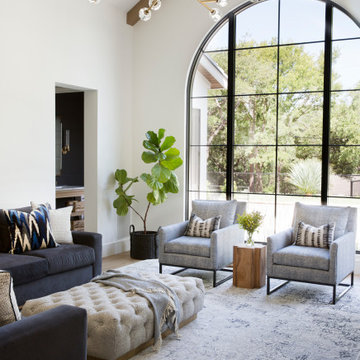
Photography by Buff Strickland
Inspiration for a large mediterranean formal beige floor living room remodel in Austin with white walls
Inspiration for a large mediterranean formal beige floor living room remodel in Austin with white walls
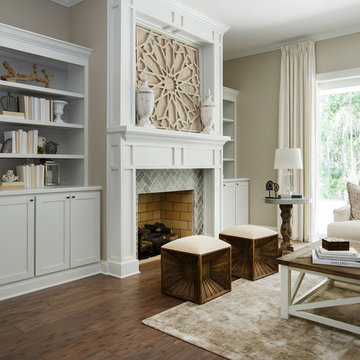
Example of a mid-sized classic formal and open concept dark wood floor and brown floor living room design in Jacksonville with beige walls, a standard fireplace and a tile fireplace
Reload the page to not see this specific ad anymore
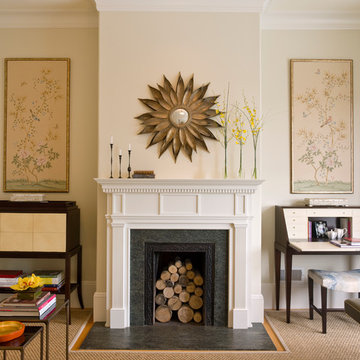
Photo: Mark Darley
Elegant formal carpeted living room photo in San Francisco with beige walls and a standard fireplace
Elegant formal carpeted living room photo in San Francisco with beige walls and a standard fireplace

Living room - huge transitional brown floor and vaulted ceiling living room idea in Chicago with white walls, a standard fireplace and a wall-mounted tv

Architect: Peter Becker
General Contractor: Allen Construction
Photographer: Ciro Coelho
Living room - large mediterranean enclosed dark wood floor living room idea in Santa Barbara with white walls, a standard fireplace and a plaster fireplace
Living room - large mediterranean enclosed dark wood floor living room idea in Santa Barbara with white walls, a standard fireplace and a plaster fireplace

Kelly: “It just transformed the whole house into something more casual, more farmhouse, more lived in and comfortable.”
************************************************************************* Standard fireplace surrounded by Carrera Marble Tile and accented with Grey painted wood paneling, hearth and trim.
*************************************************************************
Buffalo Lumber specializes in Custom Milled, Factory Finished Wood Siding and Paneling. We ONLY do real wood.
Living Space Ideas
Reload the page to not see this specific ad anymore
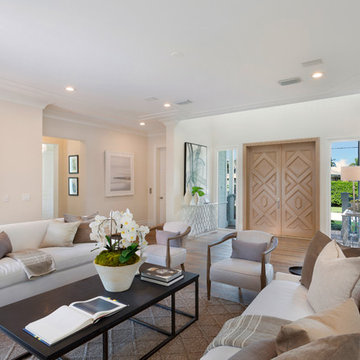
Living Room
Living room - mid-sized coastal formal and loft-style medium tone wood floor and brown floor living room idea in Miami with brown walls, no fireplace and no tv
Living room - mid-sized coastal formal and loft-style medium tone wood floor and brown floor living room idea in Miami with brown walls, no fireplace and no tv
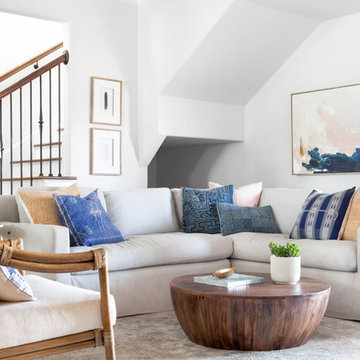
This sofa needed to be comfortable and family-friendly. The coffee table was chosen to soften the square lines of the sofa.
Inspiration for a mid-sized coastal open concept living room remodel in Dallas with white walls
Inspiration for a mid-sized coastal open concept living room remodel in Dallas with white walls
40










