Enclosed Living Space Ideas
Refine by:
Budget
Sort by:Popular Today
781 - 800 of 147,145 photos
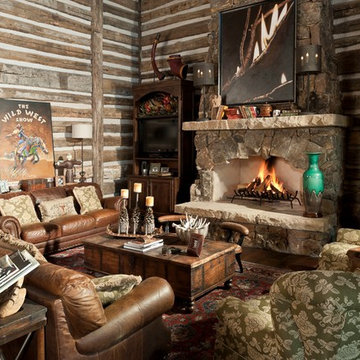
Inspiration for a mid-sized rustic formal and enclosed medium tone wood floor and brown floor living room remodel in Dallas with a standard fireplace, a stone fireplace, brown walls and no tv
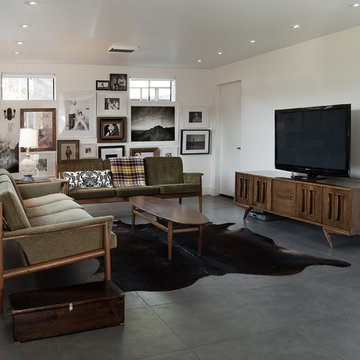
Family room - mid-sized contemporary enclosed gray floor and porcelain tile family room idea in Salt Lake City with white walls, no fireplace and a tv stand
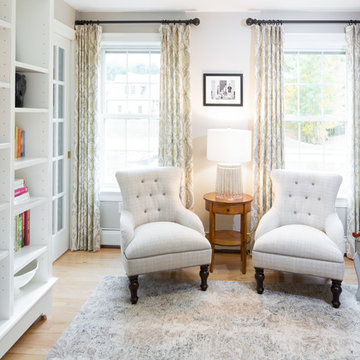
Liz Donnelly - Maine Photo Co.
Inspiration for a mid-sized timeless enclosed light wood floor family room remodel in Portland Maine with a music area, gray walls, no fireplace and no tv
Inspiration for a mid-sized timeless enclosed light wood floor family room remodel in Portland Maine with a music area, gray walls, no fireplace and no tv
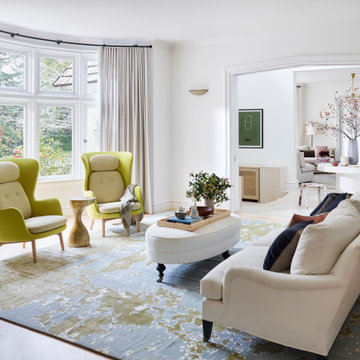
Large elegant enclosed light wood floor and brown floor living room photo in San Francisco with white walls
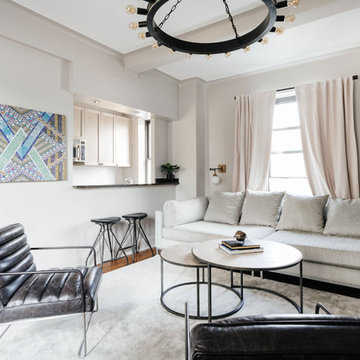
Example of a mid-sized transitional enclosed dark wood floor and brown floor living room design in New York with gray walls, no fireplace and a wall-mounted tv
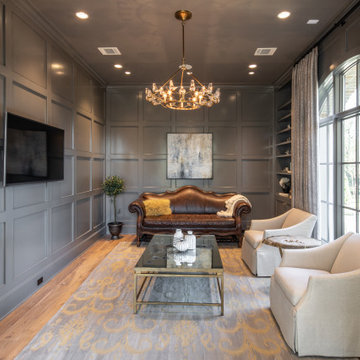
Tuscan enclosed medium tone wood floor and wall paneling family room photo in Houston with gray walls, no fireplace and a wall-mounted tv
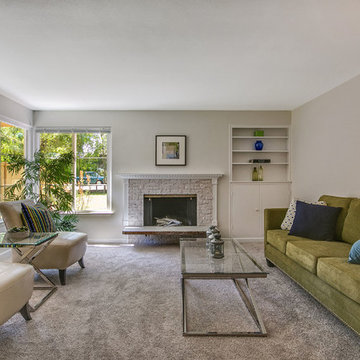
The large picture window brings abundant light to this contemporary living space. The exposed red brick fireplace was transformed by resurfacing with natural white sandstone and framed in a complimentary white dentil mantel and decorative casing.
Neutral colors of beige, white and off-white were chosen for the new carpet and paint, giving an elegant look throughout.
photo by: Paul Gjording;
staging by: Upstage Designs

Living room with fireplace, built-in shelves, and furniture.
Photographer: Rob Karosis
Example of a large cottage enclosed dark wood floor and black floor living room design in New York with white walls, a standard fireplace, a stone fireplace and a wall-mounted tv
Example of a large cottage enclosed dark wood floor and black floor living room design in New York with white walls, a standard fireplace, a stone fireplace and a wall-mounted tv
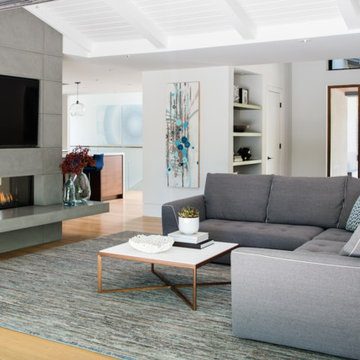
Photography by Thomas Kuoh
Example of a mid-sized trendy enclosed light wood floor and beige floor family room design in San Francisco with white walls, a ribbon fireplace, a tile fireplace and a media wall
Example of a mid-sized trendy enclosed light wood floor and beige floor family room design in San Francisco with white walls, a ribbon fireplace, a tile fireplace and a media wall
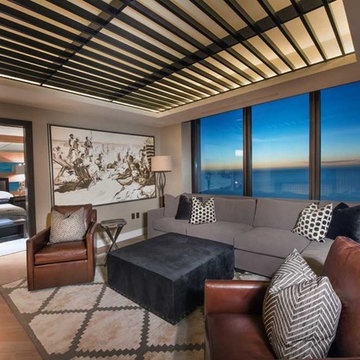
Mid-sized trendy enclosed medium tone wood floor family room photo in Miami with beige walls and no fireplace
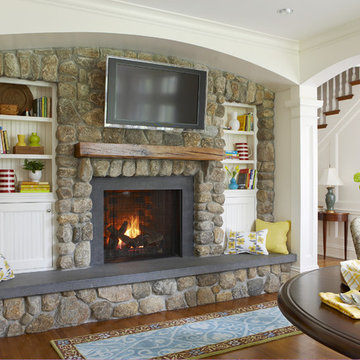
Living room - large traditional enclosed medium tone wood floor and brown floor living room idea in Boston with white walls, a standard fireplace, a stone fireplace and a wall-mounted tv
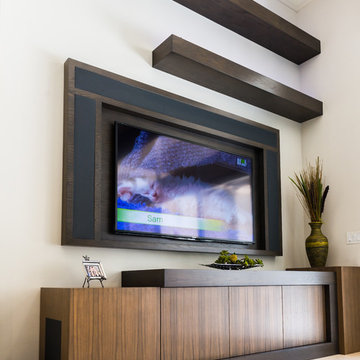
Example of a large trendy enclosed porcelain tile family room design in Miami with white walls and a media wall
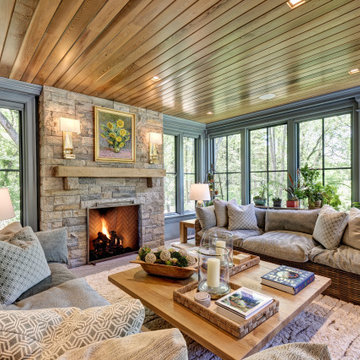
Transitional formal and enclosed wood ceiling living room photo in New York with gray walls, a ribbon fireplace, a stone fireplace and no tv
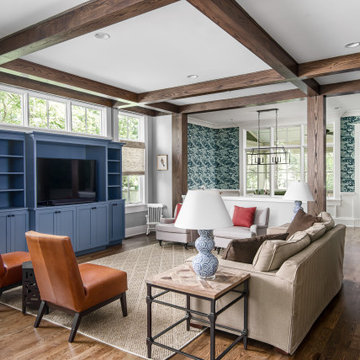
Photography: Garett + Carrie Buell of Studiobuell/ studiobuell.com
Living room - mid-sized transitional enclosed dark wood floor, exposed beam, brown floor and wallpaper living room idea in Nashville with gray walls, no fireplace and a tv stand
Living room - mid-sized transitional enclosed dark wood floor, exposed beam, brown floor and wallpaper living room idea in Nashville with gray walls, no fireplace and a tv stand
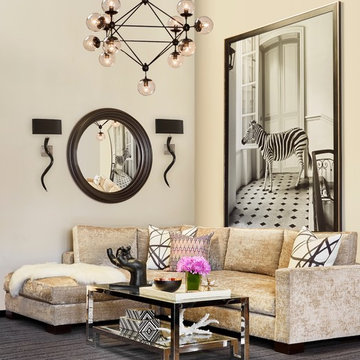
Large minimalist enclosed carpeted and gray floor living room photo in Los Angeles with beige walls

This living room features beige sofas and wingback armchairs, centered by a beige rug, and an ornate wood coffee table with a glass top. Gray wash wooden beams line the vaulted ceiling to anchor 2 caged chandeliers. An industrial-style wet bar placed in the back corner accompanied by silver barstools.

Family room extension with cathedral ceilings, gas fireplace on the accent wall, wood look porcelain floors and a single hinged french door leading to the patio. The custom wood mantle and surround that runs to the ceiling adds a dramatic effect.
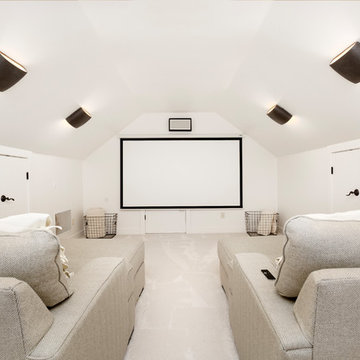
Meaghan Larsen Photographer. Lisa Shearer Designer
Example of a mid-sized transitional enclosed carpeted and beige floor home theater design in Salt Lake City with white walls and a projector screen
Example of a mid-sized transitional enclosed carpeted and beige floor home theater design in Salt Lake City with white walls and a projector screen

Inspiration for a mid-sized timeless enclosed dark wood floor, brown floor, shiplap wall and wallpaper family room remodel in Philadelphia with blue walls, a standard fireplace and a brick fireplace
Enclosed Living Space Ideas
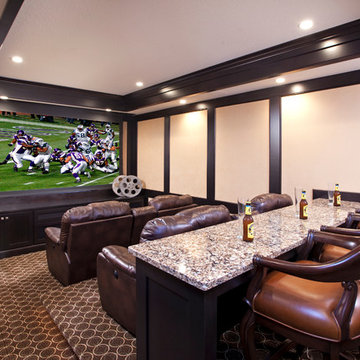
A recent John Kraemer & Sons project on Lake Minnetonka's Gideon's Bay in the city of Tonka Bay, MN.
Architecture: RDS Architects
Interiors: Brandi Hagen of Eminent Interior Design
Photography: Jon Huelskamp of Landmark Photography
40









