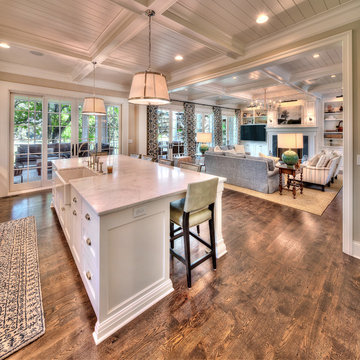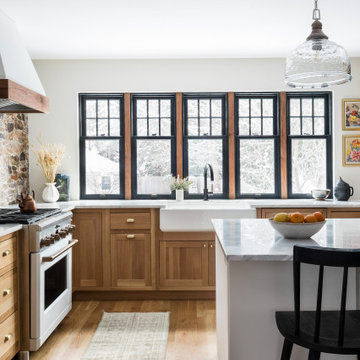Home Design Ideas

Powder room - transitional powder room idea in Other with multicolored walls, an undermount sink, gray countertops and marble countertops

Photo by: Warren Lieb
Cottage kitchen photo in Charleston with stainless steel countertops, white appliances and recessed-panel cabinets
Cottage kitchen photo in Charleston with stainless steel countertops, white appliances and recessed-panel cabinets

Nestled into sloping topography, the design of this home allows privacy from the street while providing unique vistas throughout the house and to the surrounding hill country and downtown skyline. Layering rooms with each other as well as circulation galleries, insures seclusion while allowing stunning downtown views. The owners' goals of creating a home with a contemporary flow and finish while providing a warm setting for daily life was accomplished through mixing warm natural finishes such as stained wood with gray tones in concrete and local limestone. The home's program also hinged around using both passive and active green features. Sustainable elements include geothermal heating/cooling, rainwater harvesting, spray foam insulation, high efficiency glazing, recessing lower spaces into the hillside on the west side, and roof/overhang design to provide passive solar coverage of walls and windows. The resulting design is a sustainably balanced, visually pleasing home which reflects the lifestyle and needs of the clients.
Photography by Andrew Pogue
Find the right local pro for your project

This renovation project of a 1920s home included a kitchen, bar/mudroom, laundry room, guest bathroom and primary bathroom. This home, located in the Virginia Highland neighborhood of Atlanta, had an unusual layout and a good bit of unused space. The two main goals were to bring the outdated spaces to suit modern living standards, and to better utilize the space.

Residential home in Santa Cruz, CA
This stunning front and backyard project was so much fun! The plethora of K&D's scope of work included: smooth finished concrete walls, multiple styles of horizontal redwood fencing, smooth finished concrete stepping stones, bands, steps & pathways, paver patio & driveway, artificial turf, TimberTech stairs & decks, TimberTech custom bench with storage, shower wall with bike washing station, custom concrete fountain, poured-in-place fire pit, pour-in-place half circle bench with sloped back rest, metal pergola, low voltage lighting, planting and irrigation! (*Adorable cat not included)
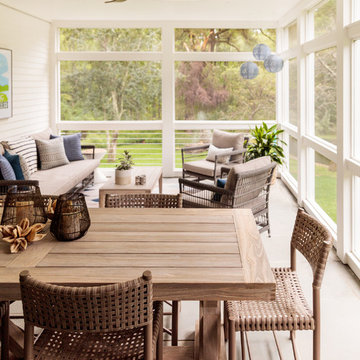
Live out here all summer long in this lovely berkshire outdoor porch
Country screened-in porch photo in Boston with a roof extension
Country screened-in porch photo in Boston with a roof extension

Photography by Jeff Herr
Elegant gray two-story house exterior photo in Atlanta with a hip roof and a shingle roof
Elegant gray two-story house exterior photo in Atlanta with a hip roof and a shingle roof
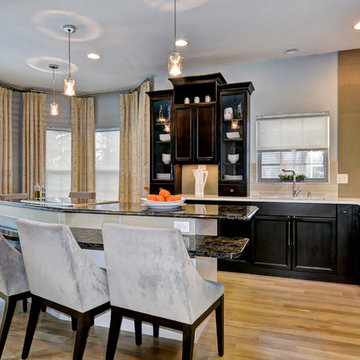
Sponsored
Columbus, OH
Dave Fox Design Build Remodelers
Columbus Area's Luxury Design Build Firm | 17x Best of Houzz Winner!

Inspiration for a small modern cement tile floor and gray floor kitchen remodel in San Diego with a farmhouse sink, shaker cabinets, blue cabinets, quartzite countertops, blue backsplash, ceramic backsplash, stainless steel appliances and gray countertops

Example of a large classic light wood floor and brown floor basement design in Salt Lake City with no fireplace
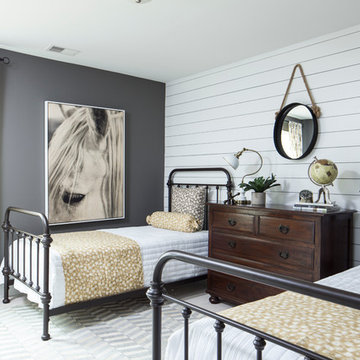
The Design Collective & JLV Creative;
Carson Photography
Farmhouse guest bedroom photo in Charleston with gray walls
Farmhouse guest bedroom photo in Charleston with gray walls

Liz Daly
Inspiration for a mid-sized timeless galley medium tone wood floor eat-in kitchen remodel in San Francisco with an undermount sink, recessed-panel cabinets, granite countertops, white backsplash, glass tile backsplash, stainless steel appliances, an island and green cabinets
Inspiration for a mid-sized timeless galley medium tone wood floor eat-in kitchen remodel in San Francisco with an undermount sink, recessed-panel cabinets, granite countertops, white backsplash, glass tile backsplash, stainless steel appliances, an island and green cabinets

Sponsored
Fourteen Thirty Renovation, LLC
Professional Remodelers in Franklin County Specializing Kitchen & Bath

This colorful kitchen included custom Decor painted maple shaker doors in Bella Pink (SW6596). The remodel incorporated removal of load bearing walls, New steal beam wrapped with walnut veneer, Live edge style walnut open shelves. Hand made, green glazed terracotta tile. Red oak hardwood floors. Kitchen Aid appliances (including matching pink mixer). Ruvati apron fronted fireclay sink. MSI Statuary Classique Quartz surfaces. This kitchen brings a cheerful vibe to any gathering.

Small cottage porcelain tile, multicolored floor and single-sink bathroom/laundry room photo in Portland with shaker cabinets, gray cabinets, white walls, an undermount sink, quartz countertops, white countertops and a built-in vanity

Inspiration for a mediterranean second story metal railing deck remodel in Los Angeles with a pergola
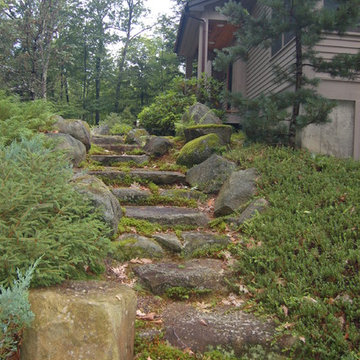
Built to last. Notice lovely Japanese White Pine framing corner of the house.
Design ideas for a mid-sized rustic stone landscaping in Manchester.
Design ideas for a mid-sized rustic stone landscaping in Manchester.
Home Design Ideas

Master bathroom featuring freestanding tub, white oak vanity and linen cabinet, large format porcelain tile with a concrete look. Brass fixtures and bronze hardware.

This bathroom got a punch of personality with this modern, monochromatic design.
Bathroom - small transitional porcelain tile, blue floor, double-sink and wallpaper bathroom idea in San Diego with shaker cabinets, blue cabinets, an undermount sink, quartz countertops, beige countertops and a built-in vanity
Bathroom - small transitional porcelain tile, blue floor, double-sink and wallpaper bathroom idea in San Diego with shaker cabinets, blue cabinets, an undermount sink, quartz countertops, beige countertops and a built-in vanity

This mid century modern home boasted irreplaceable features including original wood cabinets, wood ceiling, and a wall of floor to ceiling windows. C&R developed a design that incorporated the existing details with additional custom cabinets that matched perfectly. A new lighting plan, quartz counter tops, plumbing fixtures, tile backsplash and floors, and new appliances transformed this kitchen while retaining all the mid century flavor.
1008






