Look-Out Basement with White Walls Ideas
Refine by:
Budget
Sort by:Popular Today
41 - 60 of 1,553 photos
Item 1 of 4
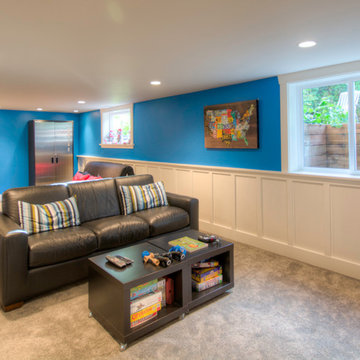
Large windows bring ample light into this basement rec room.
Example of a large arts and crafts look-out carpeted basement design in Seattle with white walls
Example of a large arts and crafts look-out carpeted basement design in Seattle with white walls
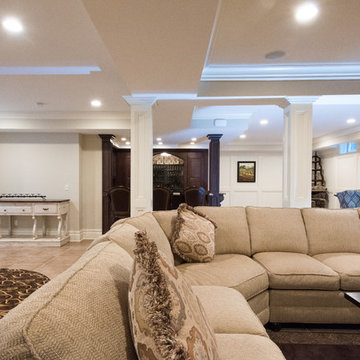
David Lau
Inspiration for a large timeless look-out basement remodel in New York with white walls
Inspiration for a large timeless look-out basement remodel in New York with white walls
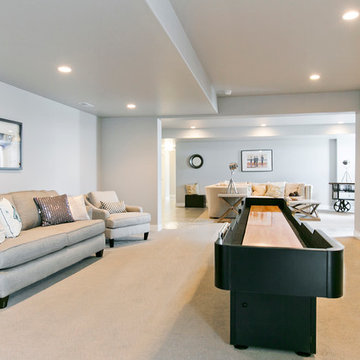
Basement Game Area in Aria Home Design by Symphony Homes
Inspiration for a large timeless look-out carpeted and beige floor basement remodel in Salt Lake City with white walls
Inspiration for a large timeless look-out carpeted and beige floor basement remodel in Salt Lake City with white walls
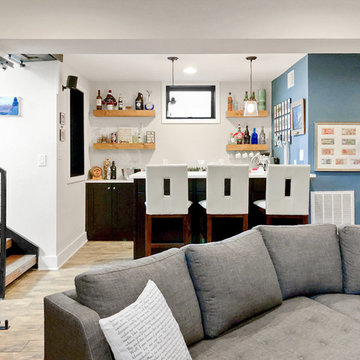
Large transitional look-out medium tone wood floor and brown floor basement photo in DC Metro with white walls and no fireplace
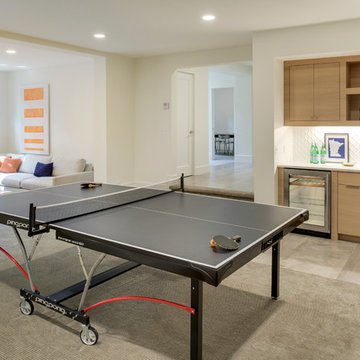
Builder: Detail Design + Build - Architectural Designer: Charlie & Co. Design, Ltd. - Photo: Spacecrafting Photography
Inspiration for a large transitional look-out carpeted basement remodel in Minneapolis with white walls
Inspiration for a large transitional look-out carpeted basement remodel in Minneapolis with white walls
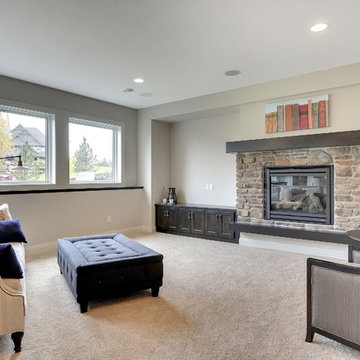
Basement theater with large stone fireplace and built-in display shelves.
Photography by Spacecrafting
Inspiration for a large transitional look-out carpeted basement remodel in Minneapolis with white walls, a standard fireplace and a stone fireplace
Inspiration for a large transitional look-out carpeted basement remodel in Minneapolis with white walls, a standard fireplace and a stone fireplace
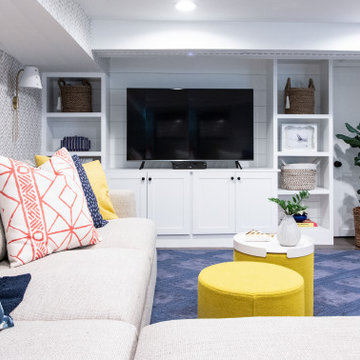
Example of a mid-sized beach style look-out laminate floor and wallpaper basement design in New York with white walls
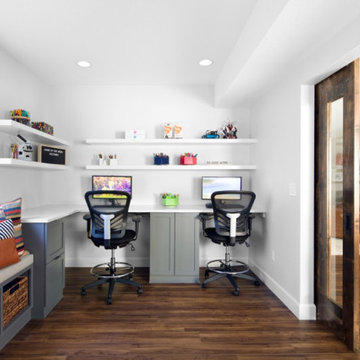
One of the highlights of this space is the private workroom right off the main living area. A work and study room, sectioned off with gorgeous maple, sliding barn doors, is the perfect space for a group project or a quiet study hall. This space includes four built-in desks for four students, with ample room for larger projects.
Photo by Mark Quentin / StudioQphoto.com
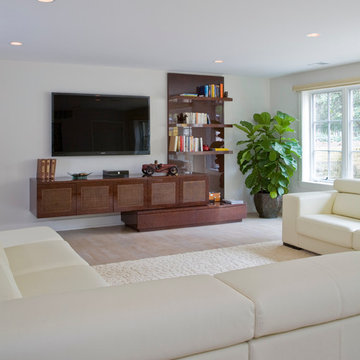
Residence, Bethesda MD, TV Wall Unit, Bubinga
Large trendy look-out basement photo in DC Metro with white walls
Large trendy look-out basement photo in DC Metro with white walls
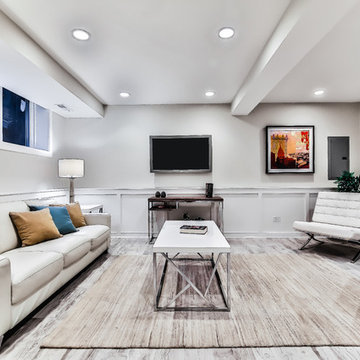
Basement - mid-sized transitional look-out gray floor and light wood floor basement idea in Chicago with white walls and no fireplace
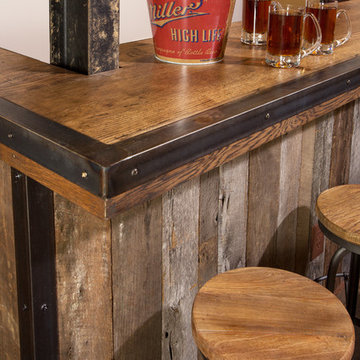
This custom-built bar is rustic down to the smallest detail. Reclaimed wood and iron were used in its construction.
Example of a large mountain style look-out basement design in DC Metro with white walls
Example of a large mountain style look-out basement design in DC Metro with white walls
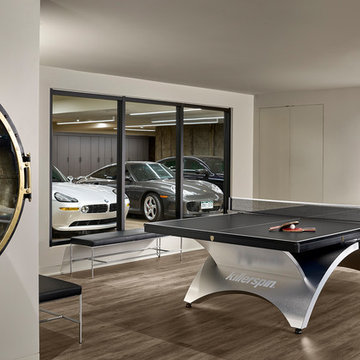
A contemporary mountain home: Basement Game Area with Visible Garage, Photo by Eric Lucero Photography
Example of a mid-sized trendy look-out laminate floor and brown floor basement design in Denver with white walls
Example of a mid-sized trendy look-out laminate floor and brown floor basement design in Denver with white walls

Designed by Beatrice M. Fulford-Jones
Spectacular luxury condominium in Metro Boston.
Basement - small modern look-out concrete floor and gray floor basement idea in Boston with white walls
Basement - small modern look-out concrete floor and gray floor basement idea in Boston with white walls
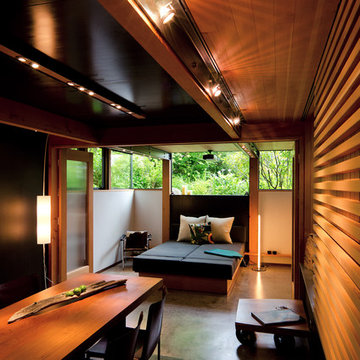
Track lighting is strategically placed to wash the walls in light, while not drawing the eye the fixtures from most vantage points within the space. Photo: Andrew Ryznar
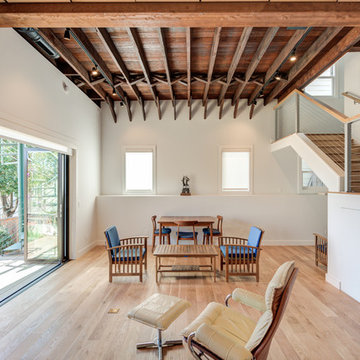
Treve Johnson Photography
Mid-sized trendy look-out light wood floor and multicolored floor basement photo in San Francisco with white walls
Mid-sized trendy look-out light wood floor and multicolored floor basement photo in San Francisco with white walls
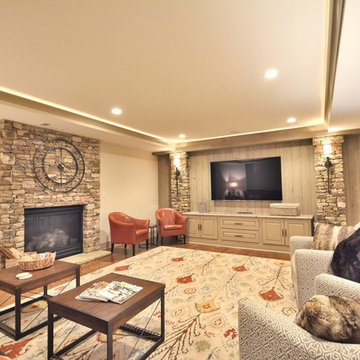
Large trendy look-out dark wood floor basement photo in Atlanta with white walls, a standard fireplace and a stone fireplace
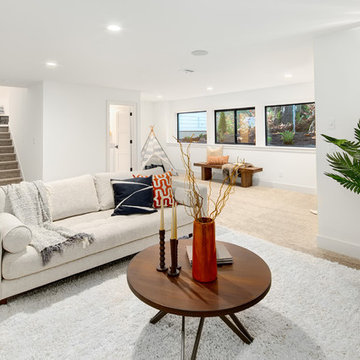
Set in a downtown Kirkland neighborhood, the 1st Street project captures the best of suburban living. The open floor plan brings kitchen, dining, and living space within reach, and rich wood beams, shiplap, and stone accents add timeless texture with a modern twist. Four bedrooms and a sprawling daylight basement create distinct spaces for family life, and the finished covered patio invites residents to breathe in the best of Pacific Northwest summers.
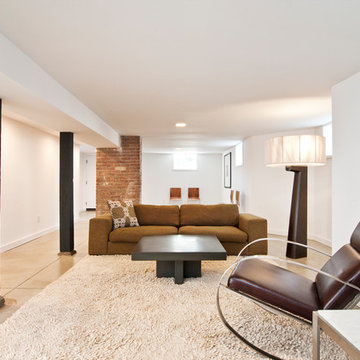
Basement - large modern look-out concrete floor and gray floor basement idea in New York with white walls and no fireplace
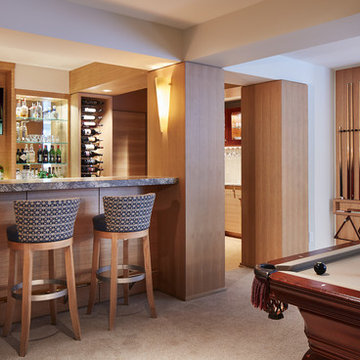
The home was basically torn down to the studs with the exterior walls and floor joists remaining. The previous structure only had a second level on the front side of the home, so the team lowered the previously 12 foot ceilings in the living room to accommodate a full second level making room for a master suite, a sleeping porch, an elevator and a second level laundry room leaving the lower level bedrooms for the kids in the family.
Look-Out Basement with White Walls Ideas
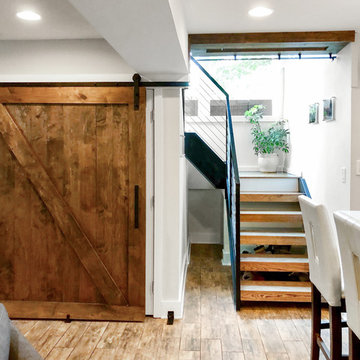
Inspiration for a large transitional look-out medium tone wood floor and brown floor basement remodel in DC Metro with white walls and no fireplace
3





