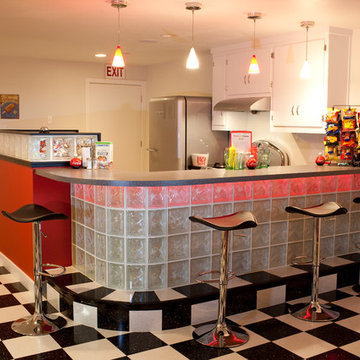Look-Out Basement with White Walls Ideas
Refine by:
Budget
Sort by:Popular Today
21 - 40 of 1,553 photos
Item 1 of 4
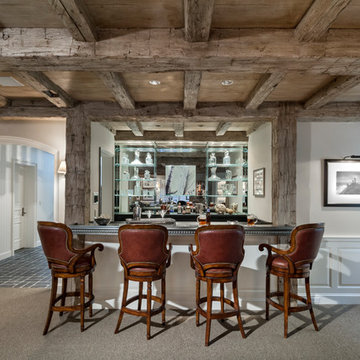
A custom zinc countertop spans between reclaimed timber post-and-beam framework in a full basement bar with mirror panels and glass shelves, led accent lighting, and access to smart home controls. Woodruff Brown Photography

The ceiling height in the basement is 12 feet. The living room is flooded with natural light thanks to two massive floor to ceiling all glass french doors, leading to a spacious below grade patio, featuring a gas fire pit.
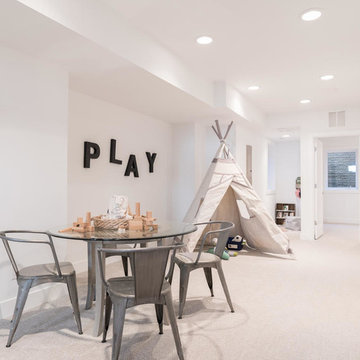
Inspiration for a look-out carpeted basement remodel in DC Metro with white walls
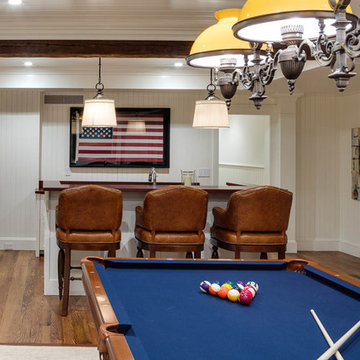
Greg Premru
Inspiration for a huge coastal look-out medium tone wood floor basement remodel in Boston with white walls and a standard fireplace
Inspiration for a huge coastal look-out medium tone wood floor basement remodel in Boston with white walls and a standard fireplace
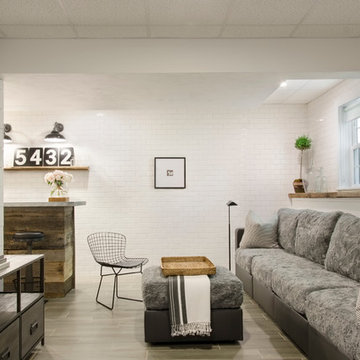
Photo Credit: Tamara Flanagan
Inspiration for a large farmhouse look-out porcelain tile basement remodel in Boston with white walls and no fireplace
Inspiration for a large farmhouse look-out porcelain tile basement remodel in Boston with white walls and no fireplace
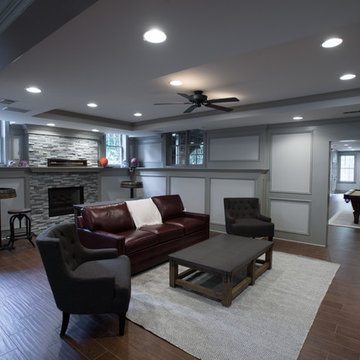
Judges paneling, wood looking tile flooring, split-face stone fireplace, can lighting, tray ceiling,
Basement - large transitional look-out dark wood floor basement idea in Atlanta with white walls, a standard fireplace and a stone fireplace
Basement - large transitional look-out dark wood floor basement idea in Atlanta with white walls, a standard fireplace and a stone fireplace
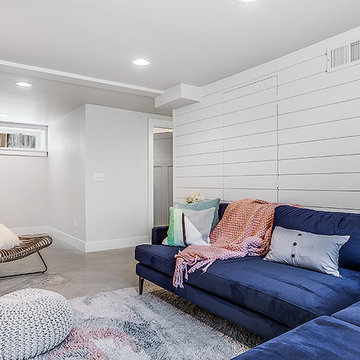
Transitional look-out basement photo in Seattle with white walls and no fireplace
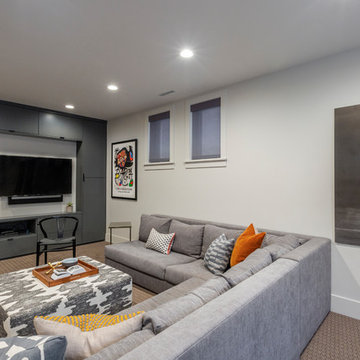
Example of a large transitional look-out carpeted basement design in Denver with no fireplace and white walls
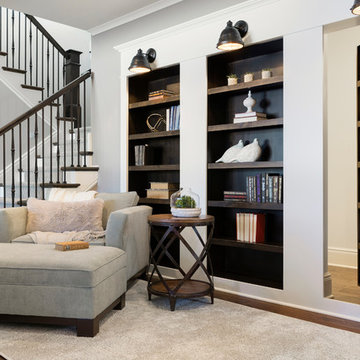
Spacecrafting
Example of a look-out dark wood floor and brown floor basement design in Minneapolis with white walls
Example of a look-out dark wood floor and brown floor basement design in Minneapolis with white walls
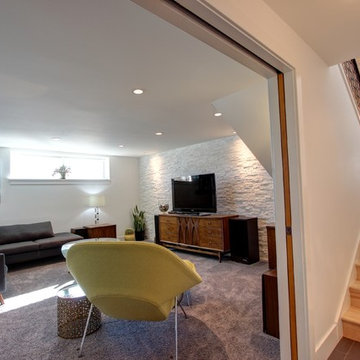
Jenn Cohen
Example of a mid-sized 1950s look-out carpeted basement design in Denver with white walls and no fireplace
Example of a mid-sized 1950s look-out carpeted basement design in Denver with white walls and no fireplace
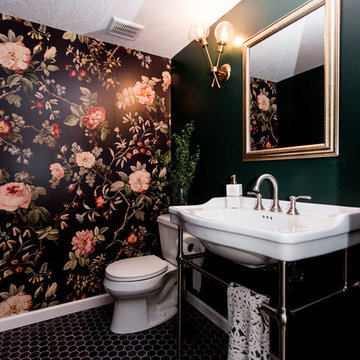
Chelsie Lopez
Example of a mid-sized eclectic look-out medium tone wood floor basement design in Minneapolis with white walls
Example of a mid-sized eclectic look-out medium tone wood floor basement design in Minneapolis with white walls
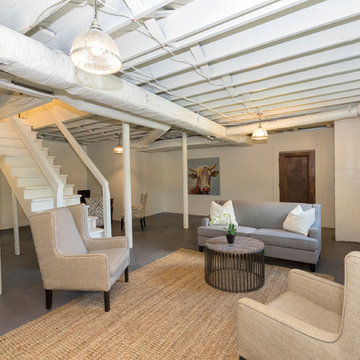
Roger Owens
Transitional look-out concrete floor basement photo in Birmingham with white walls
Transitional look-out concrete floor basement photo in Birmingham with white walls
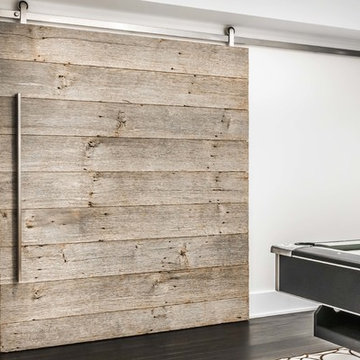
Detail of custom built barn door to mechanical/audio visual room. Door from recycled wood.
Sylvain Cote
Basement - large modern look-out dark wood floor basement idea in New York with white walls and a standard fireplace
Basement - large modern look-out dark wood floor basement idea in New York with white walls and a standard fireplace

Our clients wanted a space to gather with friends and family for the children to play. There were 13 support posts that we had to work around. The awkward placement of the posts made the design a challenge. We created a floor plan to incorporate the 13 posts into special features including a built in wine fridge, custom shelving, and a playhouse. Now, some of the most challenging issues add character and a custom feel to the space. In addition to the large gathering areas, we finished out a charming powder room with a blue vanity, round mirror and brass fixtures.
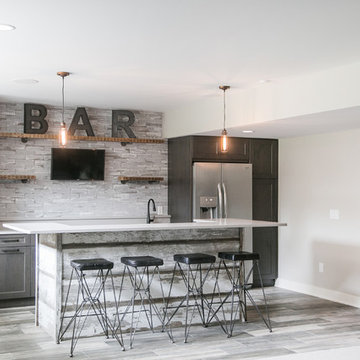
The bar area in the basement backsplash materials and installation were from FLOOR360 with a wood look tile surrounding the industrial type lower level bar. Builder: Hart DeNoble Builders
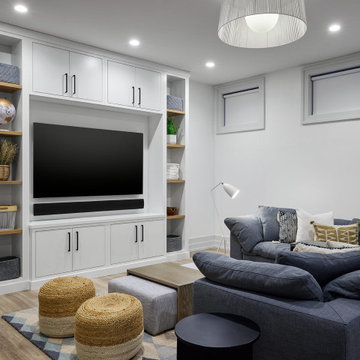
DGI designed a recreation room just for the kids. A cozy, deep sectional frames the space, and we opted for a super durable fabric that will withstand spills and stains that are inevitable with kids. We designed a custom built-in wall, incorporating a space for the TV, closed cabinet storage, and cubbies along either side for additional open storage.
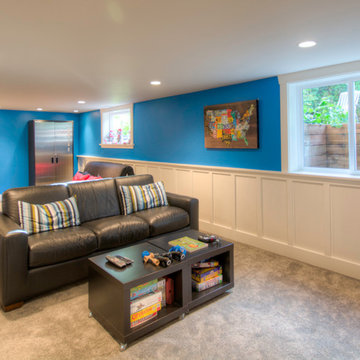
Large windows bring ample light into this basement rec room.
Example of a large arts and crafts look-out carpeted basement design in Seattle with white walls
Example of a large arts and crafts look-out carpeted basement design in Seattle with white walls
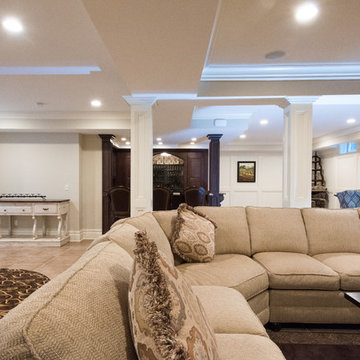
David Lau
Inspiration for a large timeless look-out basement remodel in New York with white walls
Inspiration for a large timeless look-out basement remodel in New York with white walls
Look-Out Basement with White Walls Ideas
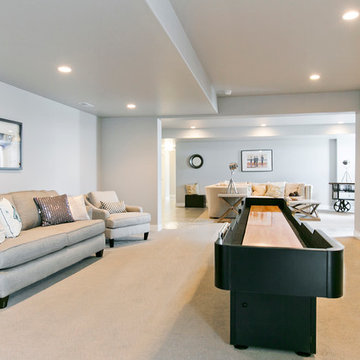
Basement Game Area in Aria Home Design by Symphony Homes
Inspiration for a large timeless look-out carpeted and beige floor basement remodel in Salt Lake City with white walls
Inspiration for a large timeless look-out carpeted and beige floor basement remodel in Salt Lake City with white walls
2






