Marble Floor Entryway Ideas
Refine by:
Budget
Sort by:Popular Today
101 - 120 of 4,745 photos
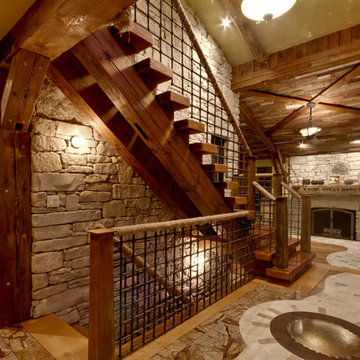
The entryway we added a sun copper medallion to provide a grand feeling.
Mid-sized mountain style marble floor entryway photo in Milwaukee with yellow walls and a dark wood front door
Mid-sized mountain style marble floor entryway photo in Milwaukee with yellow walls and a dark wood front door
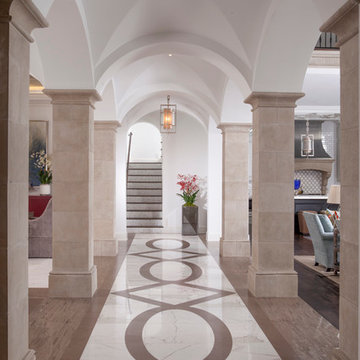
Design by Dee Marksberry
Photos by Joe Traina
Foyer - traditional marble floor foyer idea in Tampa with white walls
Foyer - traditional marble floor foyer idea in Tampa with white walls
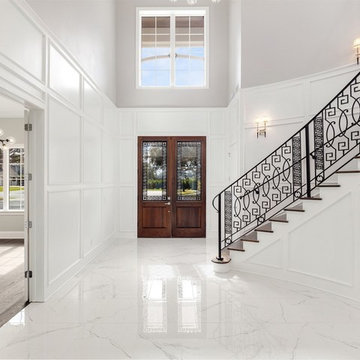
Example of a large transitional marble floor and white floor entryway design in Orlando with beige walls and a dark wood front door
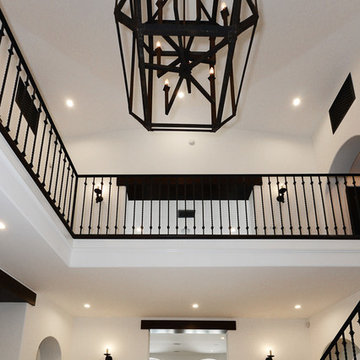
Eric Vidar Photography
Foyer - mid-sized mediterranean marble floor and white floor foyer idea in Los Angeles with white walls
Foyer - mid-sized mediterranean marble floor and white floor foyer idea in Los Angeles with white walls

This modern mansion has a grand entrance indeed. To the right is a glorious 3 story stairway with custom iron and glass stair rail. The dining room has dramatic black and gold metallic accents. To the left is a home office, entrance to main level master suite and living area with SW0077 Classic French Gray fireplace wall highlighted with golden glitter hand applied by an artist. Light golden crema marfil stone tile floors, columns and fireplace surround add warmth. The chandelier is surrounded by intricate ceiling details. Just around the corner from the elevator we find the kitchen with large island, eating area and sun room. The SW 7012 Creamy walls and SW 7008 Alabaster trim and ceilings calm the beautiful home.
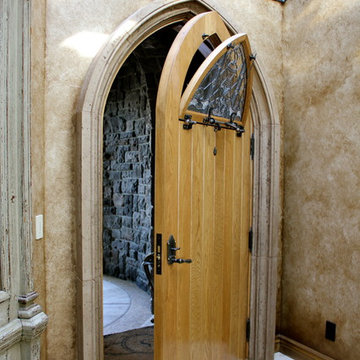
Gothic Arched plank entry door, with operable sash. Custom built for French style residence.
Example of a small eclectic marble floor entryway design in San Luis Obispo with beige walls and a light wood front door
Example of a small eclectic marble floor entryway design in San Luis Obispo with beige walls and a light wood front door
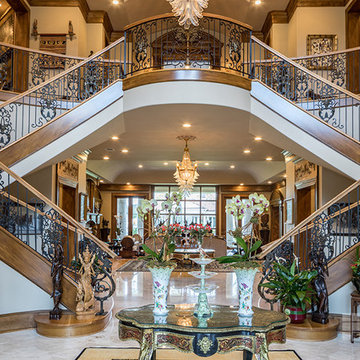
This estate on Rivercrest incorporates more than 27,000. The house is 26,369, the Pool House is 2,181, the stables are 3,597 (total covered area) square feet of covered structure, including poolside entertaining space, and stables.
This home is very much a traditional meets modern layout. It’s formalized. Referencing heavily upon Andrea Palladio, the home uses symmetry as a major design element.
Connie Anderson Photography
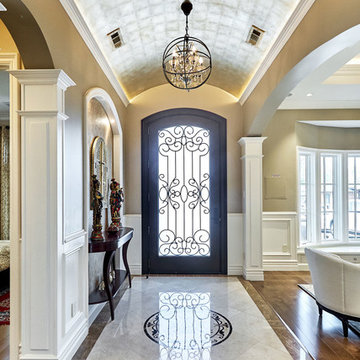
Mark Pinkerton - vi360 Photography
Example of a large classic marble floor and beige floor entryway design in San Francisco with gray walls and a dark wood front door
Example of a large classic marble floor and beige floor entryway design in San Francisco with gray walls and a dark wood front door
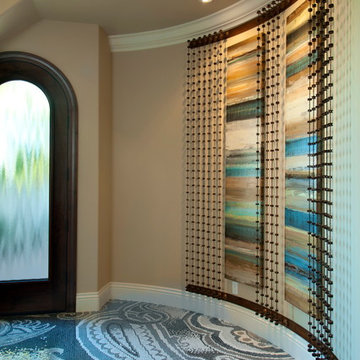
Robeson Design gets creative decorating a rounded wall with vintage cables and slim art pieces.
David Harrison Photography
Click on the hyperlink for more on this project.
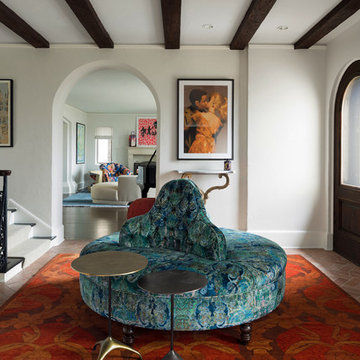
©2017 Spacecrafting Photography
Example of a mid-sized tuscan marble floor entryway design in Minneapolis with white walls and a dark wood front door
Example of a mid-sized tuscan marble floor entryway design in Minneapolis with white walls and a dark wood front door

Inspiration for a huge contemporary marble floor, white floor and vaulted ceiling entry hall remodel in Miami with white walls
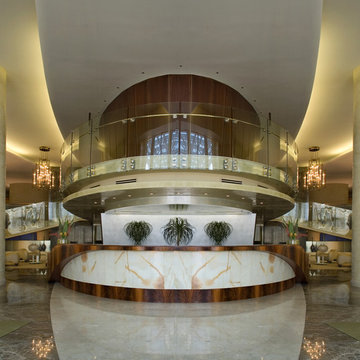
Stunning concierge flanked by regal marble columns.
Huge trendy marble floor and multicolored floor entryway photo in Miami with beige walls
Huge trendy marble floor and multicolored floor entryway photo in Miami with beige walls
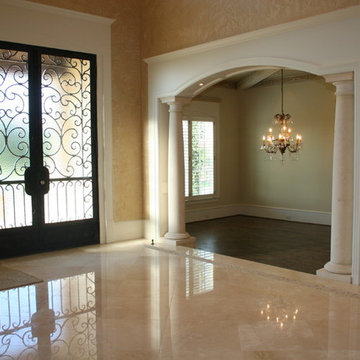
Example of a huge marble floor entryway design in Dallas with beige walls and a black front door
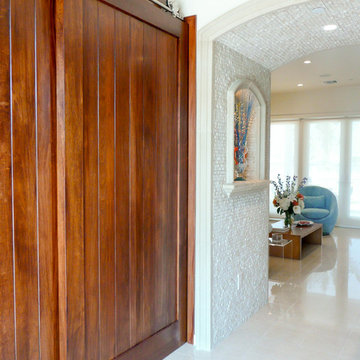
Front entry with view to Living Room where sleek marble floor is juxtaposed with Mahogany sliding doors, architectural cast stone, split-face stone wall and arched ceiling. Lighted niche provides display for glass art. Fresh flowers from Key West floral shop arranged by us to greet the clients.
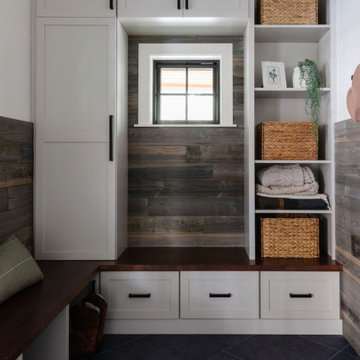
When our clients approached us about this project, they had a large vacant lot and a set of architectural plans in hand, and they needed our help to envision the interior of their dream home. As a busy family with young kids, they relied on KMI to help identify a design style that suited both of them and served their family's needs and lifestyle. One of the biggest challenges of the project was finding ways to blend their varying aesthetic desires, striking just the right balance between bright and cheery and rustic and moody. We also helped develop the exterior color scheme and material selections to ensure the interior and exterior of the home were cohesive and spoke to each other. With this project being a new build, there was not a square inch of the interior that KMI didn't touch.
In our material selections throughout the home, we sought to draw on the surrounding nature as an inspiration. The home is situated on a large lot with many large pine trees towering above. The goal was to bring some natural elements inside and make the house feel like it fits in its rustic setting. It was also a goal to create a home that felt inviting, warm, and durable enough to withstand all the life a busy family would throw at it. Slate tile floors, quartz countertops made to look like cement, rustic wood accent walls, and ceramic tiles in earthy tones are a few of the ways this was achieved.
There are so many things to love about this home, but we're especially proud of the way it all came together. The mix of materials, like iron, stone, and wood, helps give the home character and depth and adds warmth to some high-contrast black and white designs throughout the home. Anytime we do something truly unique and custom for a client, we also get a bit giddy, and the light fixture above the dining room table is a perfect example of that. A labor of love and the collaboration of design ideas between our client and us produced the one-of-a-kind fixture that perfectly fits this home. Bringing our client's dreams and visions to life is what we love most about being designers, and this project allowed us to do just that.
---
Project designed by interior design studio Kimberlee Marie Interiors. They serve the Seattle metro area including Seattle, Bellevue, Kirkland, Medina, Clyde Hill, and Hunts Point.
For more about Kimberlee Marie Interiors, see here: https://www.kimberleemarie.com/
To learn more about this project, see here
https://www.kimberleemarie.com/ravensdale-new-build
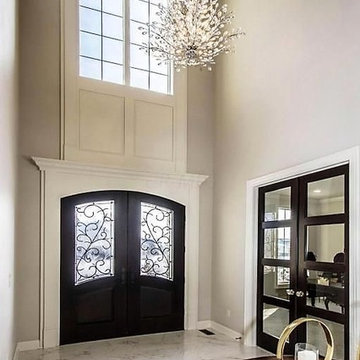
Linda Parsons
Example of a large transitional marble floor and white floor entryway design in Columbus with gray walls and a dark wood front door
Example of a large transitional marble floor and white floor entryway design in Columbus with gray walls and a dark wood front door
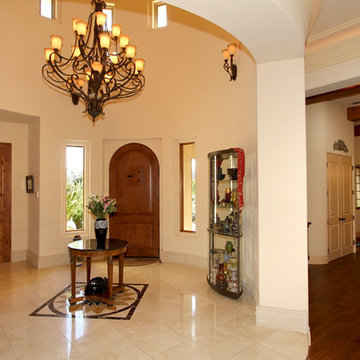
Inspiration for a large mediterranean marble floor entryway remodel in San Luis Obispo with a medium wood front door and beige walls
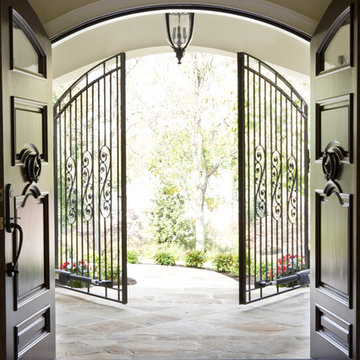
Angie Seckinger
Large elegant marble floor double front door photo in DC Metro with beige walls and a dark wood front door
Large elegant marble floor double front door photo in DC Metro with beige walls and a dark wood front door
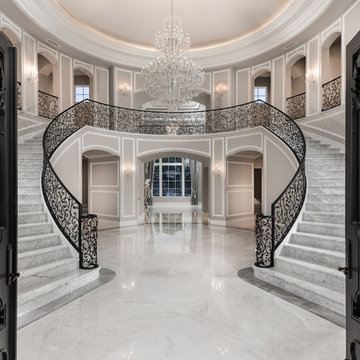
We love this formal front entry's double staircase, the wrought iron stair rail, and the marble floors.
Huge tuscan marble floor, gray floor and tray ceiling entryway photo in Phoenix with gray walls and a metal front door
Huge tuscan marble floor, gray floor and tray ceiling entryway photo in Phoenix with gray walls and a metal front door
Marble Floor Entryway Ideas
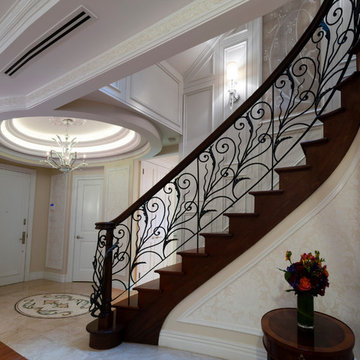
Interior Design by In-Site Interior Design
Photography by Lovi Photography side tab
Large elegant marble floor pivot front door photo in New York with beige walls and a white front door
Large elegant marble floor pivot front door photo in New York with beige walls and a white front door
6





