Matchstick Tile Powder Room Ideas
Refine by:
Budget
Sort by:Popular Today
21 - 40 of 254 photos
Item 1 of 5
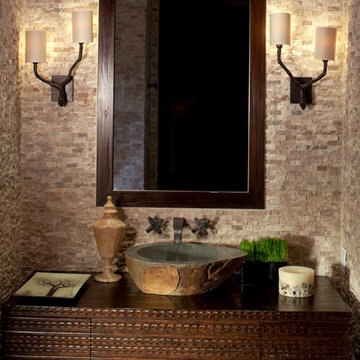
Mid-sized minimalist brown tile and matchstick tile ceramic tile powder room photo in Las Vegas with open cabinets, a one-piece toilet, beige walls, a drop-in sink and wood countertops
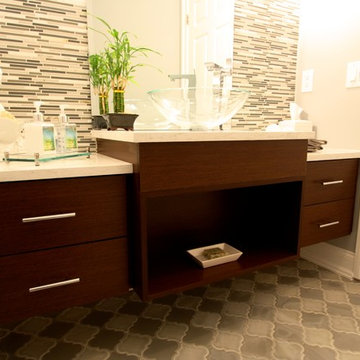
Mid-sized trendy matchstick tile ceramic tile powder room photo in New York with flat-panel cabinets, dark wood cabinets, beige walls, a vessel sink and quartz countertops
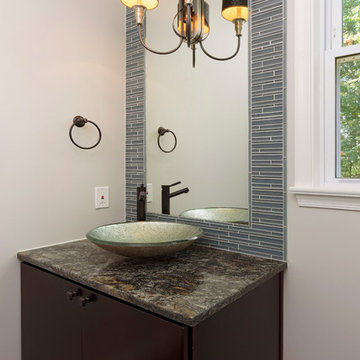
We used:
Avanity vessel sink in Metallic Silver (Model #GVE480MSI). Elements of Design Frankfurt Collection single handle vessel sink faucet in oil-rubbed bronze finish. Jeremiah Lighting Preston hollow 2-light wall sconce in hammered iron/brushed nickel finish (Model #BCI2213703). Manhattan model cabinetry by Kabinart in cherry with Espresso finish. Gray glass tile accent wall.
Paint colors:
Walls: Glidden Silver Cloud 30YY 63/024
Ceilings/Trims/Doors: Glidden Swan White GLC23
Robert B. Narod Photography
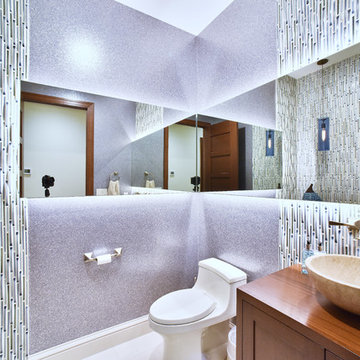
For the guest powder room we used mica wallpaper with handcrafted tiles running in wide vertical stripes. The lights installed behind the mirrors bring out the dimension of the tiles and give the mica wallpaper a great shimmer. The cabinetry is all custom designed mahogany.
RaRah Photo
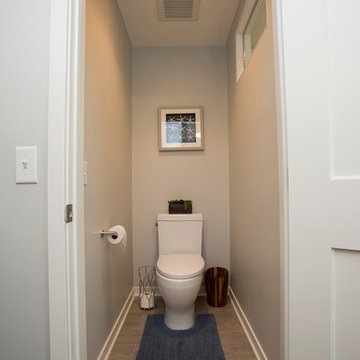
Water closet with passive window in room to allow natural light into the space.
Powder room - large contemporary beige tile, blue tile, gray tile, multicolored tile and matchstick tile powder room idea in Minneapolis with shaker cabinets, dark wood cabinets, a one-piece toilet, gray walls and an undermount sink
Powder room - large contemporary beige tile, blue tile, gray tile, multicolored tile and matchstick tile powder room idea in Minneapolis with shaker cabinets, dark wood cabinets, a one-piece toilet, gray walls and an undermount sink
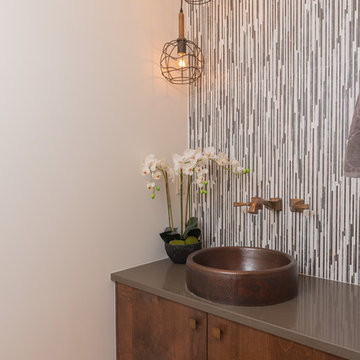
Custom Santa Barbara Estate. Great location in Spanish Oaks at hilltop across the street from neighborhood hilltop park! Huge flat backyard with plenty of room for OPTIONAL pool - see photos for plan. Great views, separate access from outside to guest suite. Built by Eppright homes, LLC, HBA of Greater Austin's 2016 Custom Builder of the Year.

Builder: Mike Schaap Builders
Photographer: Ashley Avila Photography
Both chic and sleek, this streamlined Art Modern-influenced home is the equivalent of a work of contemporary sculpture and includes many of the features of this cutting-edge style, including a smooth wall surface, horizontal lines, a flat roof and an enduring asymmetrical appeal. Updated amenities include large windows on both stories with expansive views that make it perfect for lakefront lots, with stone accents, floor plan and overall design that are anything but traditional.
Inside, the floor plan is spacious and airy. The 2,200-square foot first level features an open plan kitchen and dining area, a large living room with two story windows, a convenient laundry room and powder room and an inviting screened in porch that measures almost 400 square feet perfect for reading or relaxing. The three-car garage is also oversized, with almost 1,000 square feet of storage space. The other levels are equally roomy, with almost 2,000 square feet of living space in the lower level, where a family room with 10-foot ceilings, guest bedroom and bath, game room with shuffleboard and billiards are perfect for entertaining. Upstairs, the second level has more than 2,100 square feet and includes a large master bedroom suite complete with a spa-like bath with double vanity, a playroom and two additional family bedrooms with baths.
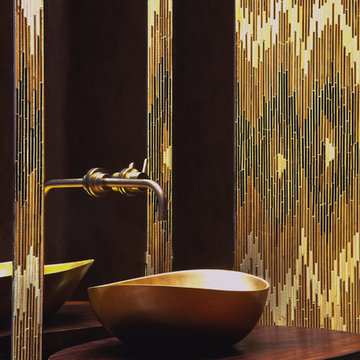
Photo by Jeff Roffman
Small transitional multicolored tile and matchstick tile powder room photo in Atlanta with a vessel sink, wood countertops and brown walls
Small transitional multicolored tile and matchstick tile powder room photo in Atlanta with a vessel sink, wood countertops and brown walls
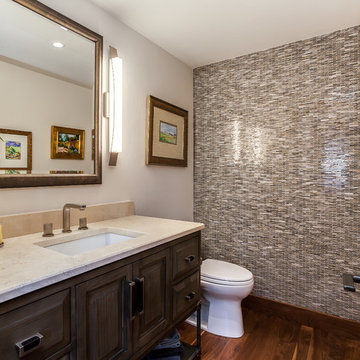
Mid-sized transitional beige tile, brown tile, gray tile, multicolored tile and matchstick tile dark wood floor powder room photo in Denver with furniture-like cabinets, dark wood cabinets, a two-piece toilet, beige walls, an undermount sink, limestone countertops and beige countertops
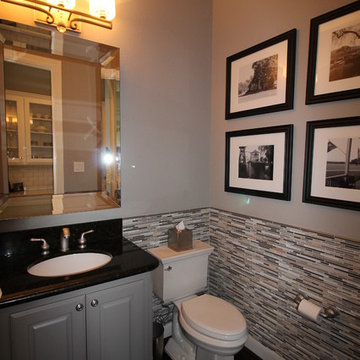
Powder room - mid-sized transitional multicolored tile and matchstick tile dark wood floor powder room idea in Houston with raised-panel cabinets, gray cabinets, a two-piece toilet, gray walls and an undermount sink
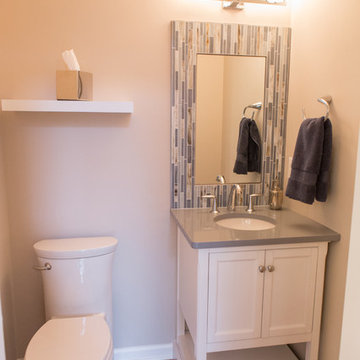
The small powder room received a makeover with a new vanity, toilet, plumbing & lighting fixtures, and mirror. The mirror surround was created in the field (around a plain sheet of mirror) using glass matchstick mosaic tile and metal edge strips.
Photo: Alimond Photography, Leesburg, VA

Powder room - small transitional gray tile and matchstick tile porcelain tile and brown floor powder room idea in Miami with flat-panel cabinets, gray cabinets, a one-piece toilet, gray walls, granite countertops, white countertops and a freestanding vanity
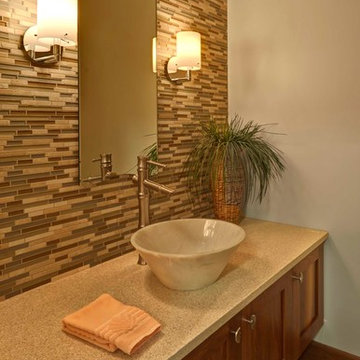
Mike Kaskel
Trendy blue tile, beige tile and matchstick tile pebble tile floor powder room photo in Boston with shaker cabinets, medium tone wood cabinets, a vessel sink and quartz countertops
Trendy blue tile, beige tile and matchstick tile pebble tile floor powder room photo in Boston with shaker cabinets, medium tone wood cabinets, a vessel sink and quartz countertops
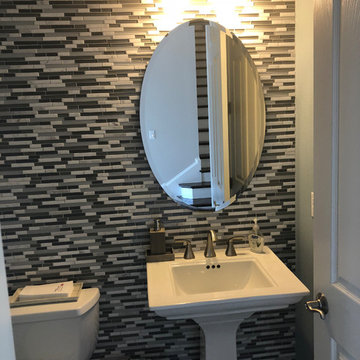
Inspiration for a small contemporary black and white tile and matchstick tile dark wood floor and brown floor powder room remodel in Orlando with a two-piece toilet, gray walls, a pedestal sink, solid surface countertops and white countertops
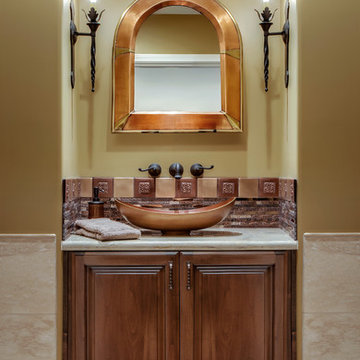
INCYX photography
Small powder room has the underlit wall hung vanity with glass copper colored bowl. Oil rubbed bronze plumbing fixtures, copper mirrors and sconce lights make a small space elegant.
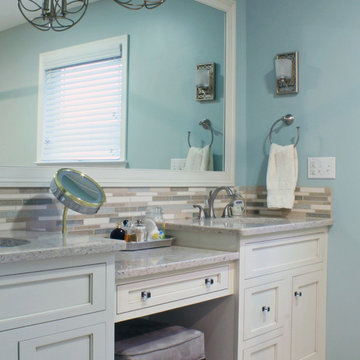
Small transitional multicolored tile and matchstick tile powder room photo in New York with recessed-panel cabinets, white cabinets, blue walls, an undermount sink and quartz countertops
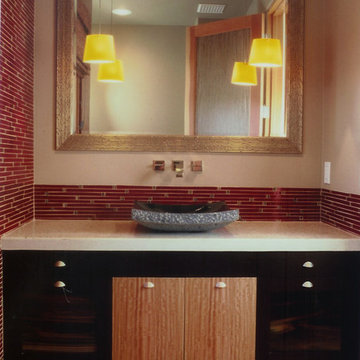
Example of a mid-sized zen red tile and matchstick tile bamboo floor powder room design in San Diego with a vessel sink, flat-panel cabinets, dark wood cabinets, a one-piece toilet and beige walls
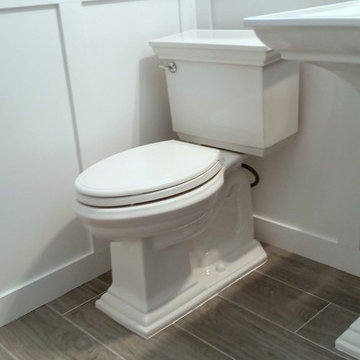
Powder room - small contemporary matchstick tile powder room idea in DC Metro with a pedestal sink and gray walls
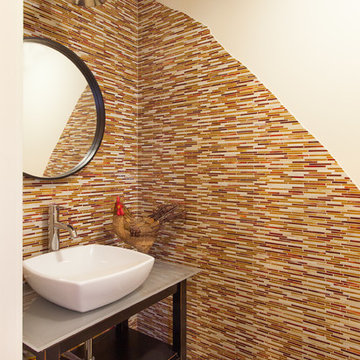
Powder Room sink and tile.
www.angelabrownphotography.com
Example of a trendy red tile, brown tile and matchstick tile slate floor powder room design in Detroit with a vessel sink, open cabinets, dark wood cabinets, glass countertops and white walls
Example of a trendy red tile, brown tile and matchstick tile slate floor powder room design in Detroit with a vessel sink, open cabinets, dark wood cabinets, glass countertops and white walls
Matchstick Tile Powder Room Ideas
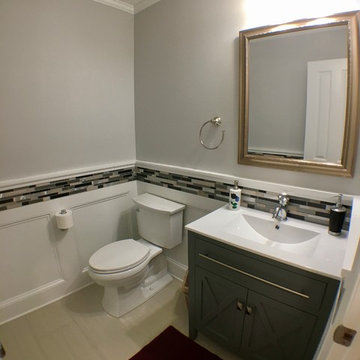
Powder Room
Mid-sized elegant black tile, gray tile and matchstick tile porcelain tile and beige floor powder room photo in New Orleans with shaker cabinets, gray cabinets, a two-piece toilet, gray walls, an integrated sink, quartz countertops and white countertops
Mid-sized elegant black tile, gray tile and matchstick tile porcelain tile and beige floor powder room photo in New Orleans with shaker cabinets, gray cabinets, a two-piece toilet, gray walls, an integrated sink, quartz countertops and white countertops
2





