Matchstick Tile Powder Room with White Cabinets Ideas
Refine by:
Budget
Sort by:Popular Today
1 - 20 of 34 photos
Item 1 of 3
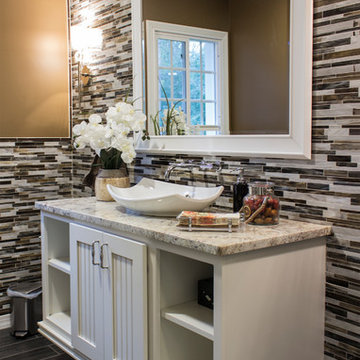
Photo courtesy of KSI Designer, Jennifer Wilson. Dura Supreme Craftsman Beaded Panel Plus Paintable in Classic White with Pewter Accent.
Powder room - small transitional brown tile and matchstick tile powder room idea in Other with a vessel sink, white cabinets, quartzite countertops, beige walls and recessed-panel cabinets
Powder room - small transitional brown tile and matchstick tile powder room idea in Other with a vessel sink, white cabinets, quartzite countertops, beige walls and recessed-panel cabinets
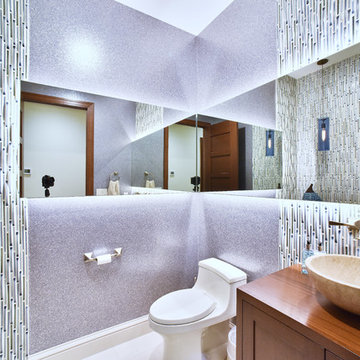
For the guest powder room we used mica wallpaper with handcrafted tiles running in wide vertical stripes. The lights installed behind the mirrors bring out the dimension of the tiles and give the mica wallpaper a great shimmer. The cabinetry is all custom designed mahogany.
RaRah Photo
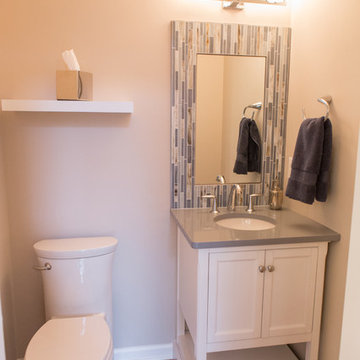
The small powder room received a makeover with a new vanity, toilet, plumbing & lighting fixtures, and mirror. The mirror surround was created in the field (around a plain sheet of mirror) using glass matchstick mosaic tile and metal edge strips.
Photo: Alimond Photography, Leesburg, VA
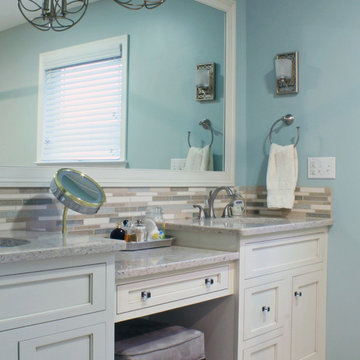
Small transitional multicolored tile and matchstick tile powder room photo in New York with recessed-panel cabinets, white cabinets, blue walls, an undermount sink and quartz countertops
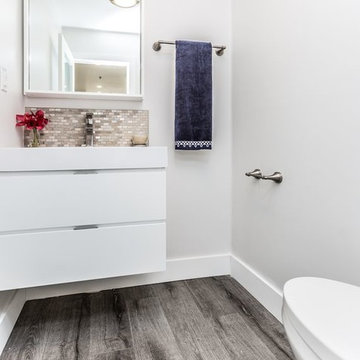
Example of a mid-sized trendy multicolored tile and matchstick tile porcelain tile and brown floor powder room design in Los Angeles with flat-panel cabinets, white cabinets, gray walls and an undermount sink
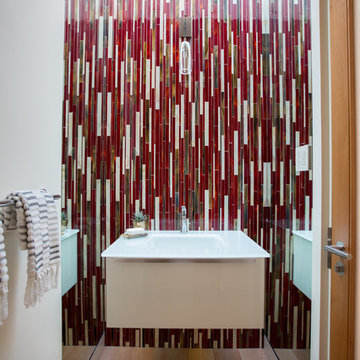
Example of a mid-sized minimalist multicolored tile and matchstick tile light wood floor and brown floor powder room design in Santa Barbara with flat-panel cabinets, white cabinets, white walls, a wall-mount sink, glass countertops and white countertops

This powder room was converted from a full bath as part of a whole house renovation.
Example of a large transitional white tile, beige tile and matchstick tile dark wood floor powder room design in Raleigh with furniture-like cabinets, white cabinets, beige walls, an undermount sink and marble countertops
Example of a large transitional white tile, beige tile and matchstick tile dark wood floor powder room design in Raleigh with furniture-like cabinets, white cabinets, beige walls, an undermount sink and marble countertops
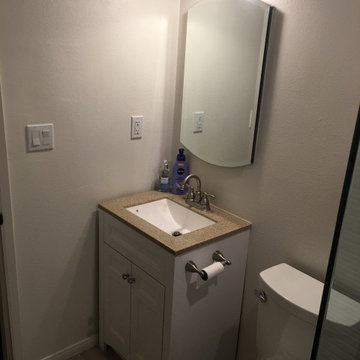
Small matchstick tile light wood floor and beige floor powder room photo in Los Angeles with shaker cabinets, white cabinets, a one-piece toilet, beige walls, a drop-in sink, quartz countertops and multicolored countertops
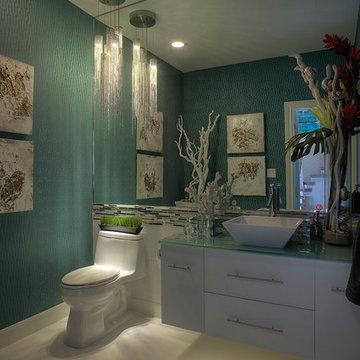
The Design Firm
Example of a trendy white tile and matchstick tile porcelain tile powder room design in Houston with a vessel sink, flat-panel cabinets, white cabinets, glass countertops, a one-piece toilet and blue walls
Example of a trendy white tile and matchstick tile porcelain tile powder room design in Houston with a vessel sink, flat-panel cabinets, white cabinets, glass countertops, a one-piece toilet and blue walls
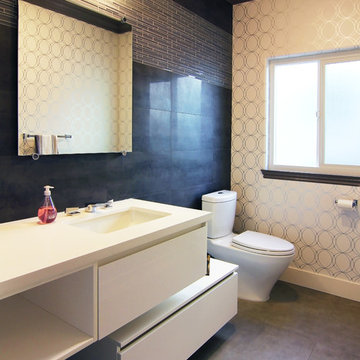
Soho Kitchen Studio Inc.
Example of a small trendy gray tile and matchstick tile porcelain tile powder room design in Los Angeles with an undermount sink, flat-panel cabinets, white cabinets, quartz countertops, a two-piece toilet and black walls
Example of a small trendy gray tile and matchstick tile porcelain tile powder room design in Los Angeles with an undermount sink, flat-panel cabinets, white cabinets, quartz countertops, a two-piece toilet and black walls
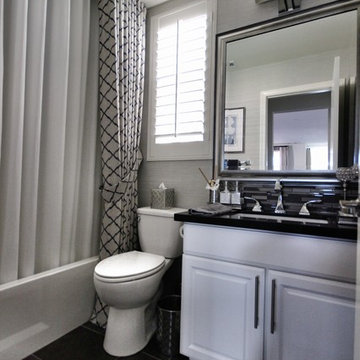
J. Goldwater
Example of a small trendy matchstick tile and black tile porcelain tile powder room design in Los Angeles with an undermount sink, raised-panel cabinets, white cabinets, quartz countertops and white walls
Example of a small trendy matchstick tile and black tile porcelain tile powder room design in Los Angeles with an undermount sink, raised-panel cabinets, white cabinets, quartz countertops and white walls
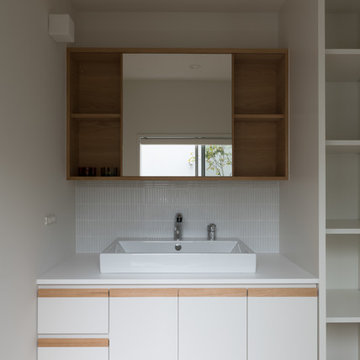
Inspiration for a modern white tile and matchstick tile beige floor powder room remodel in Other with flat-panel cabinets, white cabinets, white walls and a vessel sink
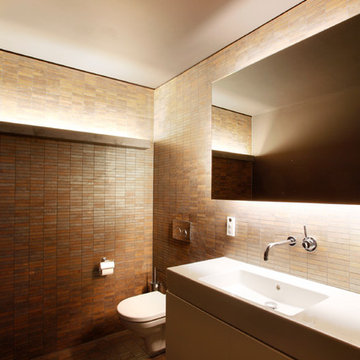
"Wir wohnen von innen nach außen..."
- diese ersten Worte der Bauherren zu ihrem Wohnwunsch wurden zu unserem Entwurfsthema:
Nicht die äußerliche Repräsentation, sondern die nutzbaren Werte für die Bewohner bestimmen die Entwurfsentscheidungen.
Der winkelförmige Baukörper definiert Aussenräume verschiedener Qualitäten:
Den unantastbaren Raum mit seiner ruhigen Kiesfläche; den Sonnen- und Spielgarten mit der weiten, aber gefassten Grünfläche und den Wirtschaftshof, belebt vom Lichtspiel des Blattwerks der hohen Bestandsbäume.
Das Erdgeschoss ist großflächig verglast und so fließt zu ebener Erde der Aussenraum durch den Innenraum.
Das Obergeschoss hingegen gibt sich dreiseitig weitestgehend geschlossen und bietet die Rückzugsmöglichkeiten. Nur zur Südsonne öffnen sich die Räume zu dem sich über die gesamte Länge erstreckenden Balkon.
Das gewölbte Dach leitet das Licht tief in die Räume und über verglaste Oberlichter in den verbindenden Flur. Zusammen mit den das Licht filternden Sonnenschutzlamellen verleiht die Dachform dem Haus ein südländisches Ambiente - ebenfalls ein Bauherrenwunsch.
nach Norden schließt sich das Gebäude zur Nachbarschaft, gerichtete Leibungen leiten die Ausblicke.
Ein fein abgestimmter Farb- und Materialkanon der Oberflächen und Einbaumöbel im Inneren, sowie die sorgfältige Durcharbeitung mit "verdeckten" Details runden den Eindruck ab.
ein Refugium - "...von innen nach außen...".
Fotos : Cornelis Gollhardt Fotografie.
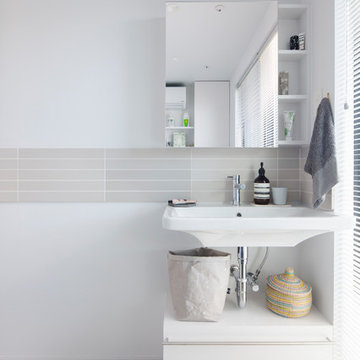
Photo by:Brian Sawazaki Photography
Example of a minimalist matchstick tile cement tile floor and gray floor powder room design in Tokyo with flat-panel cabinets, white cabinets, a one-piece toilet, white walls and a wall-mount sink
Example of a minimalist matchstick tile cement tile floor and gray floor powder room design in Tokyo with flat-panel cabinets, white cabinets, a one-piece toilet, white walls and a wall-mount sink
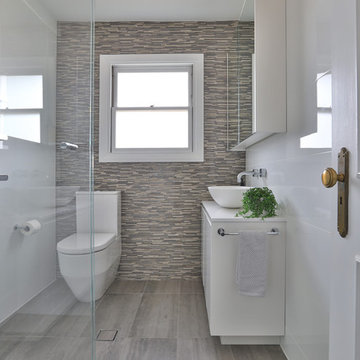
Jack Scott
Powder room - mid-sized contemporary beige tile and matchstick tile ceramic tile and gray floor powder room idea in Sydney with white cabinets, quartz countertops, white countertops, a two-piece toilet, flat-panel cabinets and a vessel sink
Powder room - mid-sized contemporary beige tile and matchstick tile ceramic tile and gray floor powder room idea in Sydney with white cabinets, quartz countertops, white countertops, a two-piece toilet, flat-panel cabinets and a vessel sink
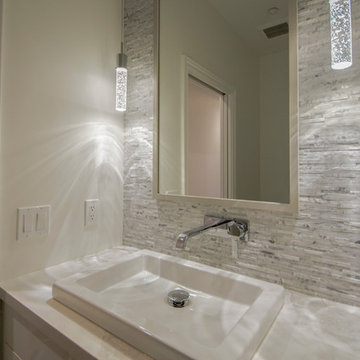
My House Design/Build Team | www.myhousedesignbuild.com | 604-694-6873 | Liz Dehn Photography
Small trendy white tile and matchstick tile powder room photo in Vancouver with flat-panel cabinets, white cabinets, white walls, quartz countertops and a vessel sink
Small trendy white tile and matchstick tile powder room photo in Vancouver with flat-panel cabinets, white cabinets, white walls, quartz countertops and a vessel sink
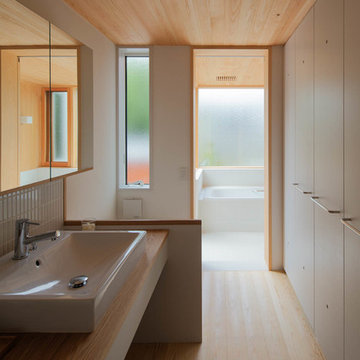
photo by Kenichi Suzuki
Inspiration for a mid-sized scandinavian white tile and matchstick tile light wood floor and beige floor powder room remodel in Yokohama with flat-panel cabinets, white cabinets, a one-piece toilet, white walls, a pedestal sink and wood countertops
Inspiration for a mid-sized scandinavian white tile and matchstick tile light wood floor and beige floor powder room remodel in Yokohama with flat-panel cabinets, white cabinets, a one-piece toilet, white walls, a pedestal sink and wood countertops
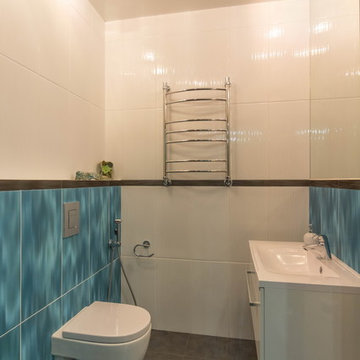
Дизайнер- Дубровская Ольга, фотограф- Кокин Артем
Example of a small trendy blue tile and matchstick tile porcelain tile and brown floor powder room design in Other with flat-panel cabinets, white cabinets, a wall-mount toilet and a wall-mount sink
Example of a small trendy blue tile and matchstick tile porcelain tile and brown floor powder room design in Other with flat-panel cabinets, white cabinets, a wall-mount toilet and a wall-mount sink
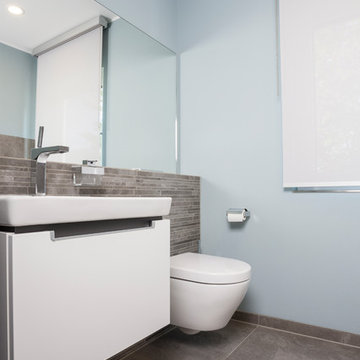
Example of a small trendy beige tile, brown tile and matchstick tile cement tile floor and brown floor powder room design in Frankfurt with flat-panel cabinets, white cabinets, a wall-mount toilet, blue walls and a vessel sink
Matchstick Tile Powder Room with White Cabinets Ideas
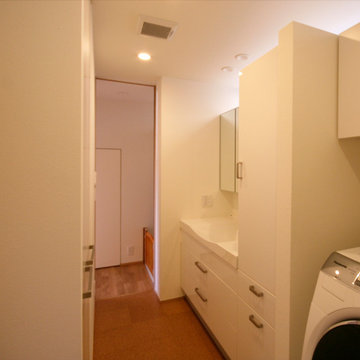
芦屋の家愛犬との暮らしを楽しむ終の住処(棲家)|Studio tanpopo-gumi
撮影|Studio tanpopo-gumi
Powder room - small modern white tile and matchstick tile light wood floor and brown floor powder room idea in Other with white cabinets, white walls, an integrated sink, wood countertops and brown countertops
Powder room - small modern white tile and matchstick tile light wood floor and brown floor powder room idea in Other with white cabinets, white walls, an integrated sink, wood countertops and brown countertops
1





