White Tile and Matchstick Tile Powder Room Ideas
Refine by:
Budget
Sort by:Popular Today
1 - 20 of 53 photos
Item 1 of 3
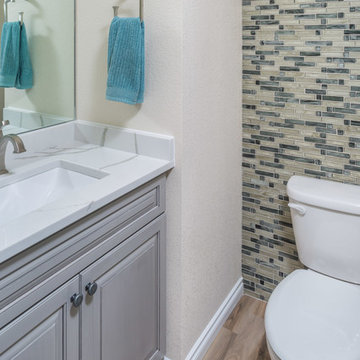
Dave M. Davis Photography
Powder room - small transitional white tile and matchstick tile powder room idea in Other with raised-panel cabinets, gray cabinets, a one-piece toilet, beige walls, an undermount sink and quartz countertops
Powder room - small transitional white tile and matchstick tile powder room idea in Other with raised-panel cabinets, gray cabinets, a one-piece toilet, beige walls, an undermount sink and quartz countertops
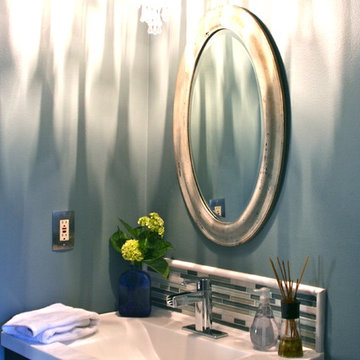
This powder room needed a complete redo. I wanted to create something that was updated yet classic. I started out with cream travertine and an espresso cabinet. I then found the perfect grey-blue to add depth. Next I selected a marble & glass splash that added interest & pattern. And last, for a dose of perso
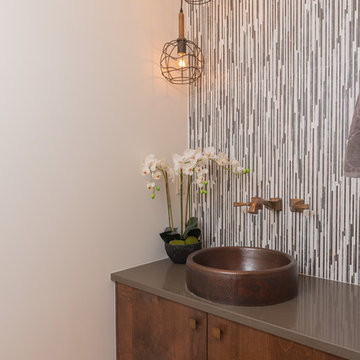
Custom Santa Barbara Estate. Great location in Spanish Oaks at hilltop across the street from neighborhood hilltop park! Huge flat backyard with plenty of room for OPTIONAL pool - see photos for plan. Great views, separate access from outside to guest suite. Built by Eppright homes, LLC, HBA of Greater Austin's 2016 Custom Builder of the Year.

Builder: Mike Schaap Builders
Photographer: Ashley Avila Photography
Both chic and sleek, this streamlined Art Modern-influenced home is the equivalent of a work of contemporary sculpture and includes many of the features of this cutting-edge style, including a smooth wall surface, horizontal lines, a flat roof and an enduring asymmetrical appeal. Updated amenities include large windows on both stories with expansive views that make it perfect for lakefront lots, with stone accents, floor plan and overall design that are anything but traditional.
Inside, the floor plan is spacious and airy. The 2,200-square foot first level features an open plan kitchen and dining area, a large living room with two story windows, a convenient laundry room and powder room and an inviting screened in porch that measures almost 400 square feet perfect for reading or relaxing. The three-car garage is also oversized, with almost 1,000 square feet of storage space. The other levels are equally roomy, with almost 2,000 square feet of living space in the lower level, where a family room with 10-foot ceilings, guest bedroom and bath, game room with shuffleboard and billiards are perfect for entertaining. Upstairs, the second level has more than 2,100 square feet and includes a large master bedroom suite complete with a spa-like bath with double vanity, a playroom and two additional family bedrooms with baths.
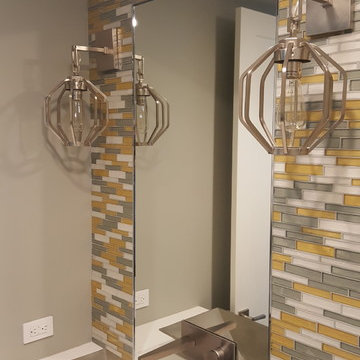
Example of a mid-sized trendy white tile, yellow tile and matchstick tile powder room design in San Francisco with gray walls, a vessel sink and quartz countertops
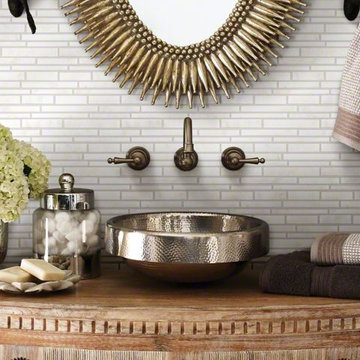
Transitional white tile and matchstick tile powder room photo in Other with furniture-like cabinets, distressed cabinets, a vessel sink and wood countertops
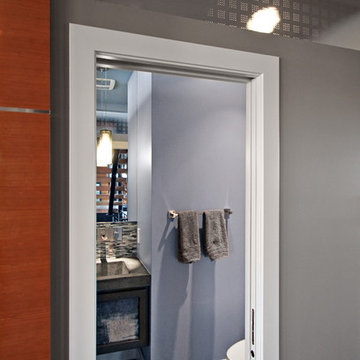
We actually made the bathroom smaller! We gained storage & character! Custom steel floating cabinet with local artist art panel in the vanity door. Concrete sink/countertop. Glass mosaic backsplash.
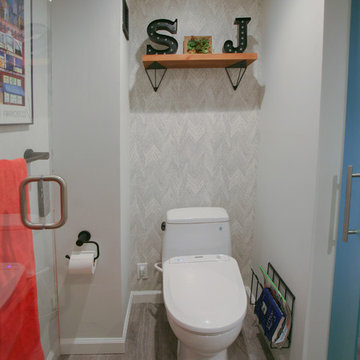
Rachel Seldin
Example of a small eclectic matchstick tile and white tile dark wood floor powder room design in San Francisco with shaker cabinets, black cabinets, a one-piece toilet, white walls, an undermount sink and marble countertops
Example of a small eclectic matchstick tile and white tile dark wood floor powder room design in San Francisco with shaker cabinets, black cabinets, a one-piece toilet, white walls, an undermount sink and marble countertops
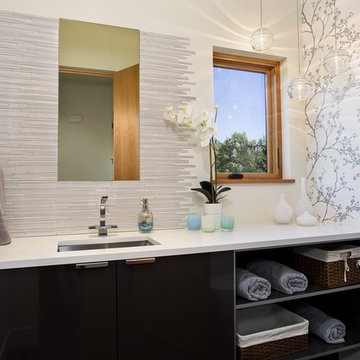
Powder room - contemporary matchstick tile and white tile powder room idea in Seattle with an undermount sink, flat-panel cabinets, black cabinets and white countertops

This powder room was converted from a full bath as part of a whole house renovation.
Example of a large transitional white tile, beige tile and matchstick tile dark wood floor powder room design in Raleigh with furniture-like cabinets, white cabinets, beige walls, an undermount sink and marble countertops
Example of a large transitional white tile, beige tile and matchstick tile dark wood floor powder room design in Raleigh with furniture-like cabinets, white cabinets, beige walls, an undermount sink and marble countertops
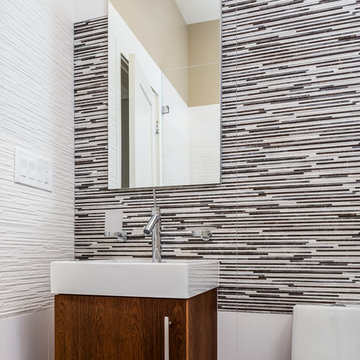
For this kitchen and bath remodel in San Francisco's Cole Valley, our client wanted us to open the kitchen up to the living room and create a new modern feel for all of the remodeled areas. Opening the kitchen to the living area provided a structural challenge as the wall we had to remove was load-bearing and there was a separately owned condo on the floor below. Working closely with a structural engineer, we created a strategy to carry the weight to the exterior walls of the building. In order to do this we had to tear off the entire roof and rebuild it with new structural joists which could span from property line to property line. To achieve a dramatic daylighting effect, we created a slot skylight over the back wall of the kitchen with the beams running through the skylight. Cerulean blue, back-painted glass for the backsplash and a thick waterfall edge for the island add more distinctive touches to this kitchen design. In the master bath we created a sinuous counter edge which tracks its way to the floor to create a curb for the shower. Green tile imported from Morocco adds a pop of color in the shower and a custom built indirect LED lighting cove creates a glow of light around the mirror. Photography by Christopher Stark.
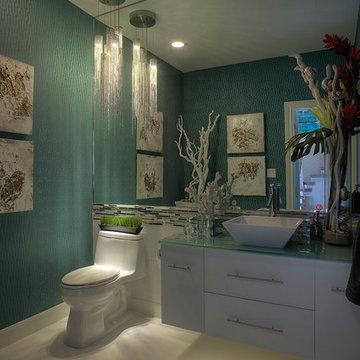
The Design Firm
Example of a trendy white tile and matchstick tile porcelain tile powder room design in Houston with a vessel sink, flat-panel cabinets, white cabinets, glass countertops, a one-piece toilet and blue walls
Example of a trendy white tile and matchstick tile porcelain tile powder room design in Houston with a vessel sink, flat-panel cabinets, white cabinets, glass countertops, a one-piece toilet and blue walls
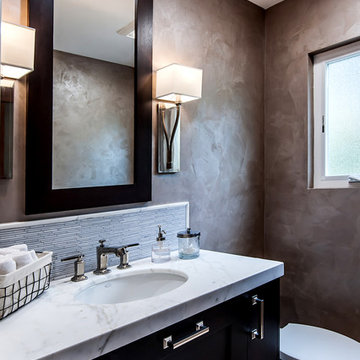
@D. Zucker Design
Inspiration for a mid-sized transitional white tile and matchstick tile marble floor powder room remodel in Los Angeles with shaker cabinets, dark wood cabinets, a two-piece toilet, beige walls, an undermount sink and marble countertops
Inspiration for a mid-sized transitional white tile and matchstick tile marble floor powder room remodel in Los Angeles with shaker cabinets, dark wood cabinets, a two-piece toilet, beige walls, an undermount sink and marble countertops

We actually made the bathroom smaller! We gained storage & character! Custom steel floating cabinet with local artist art panel in the vanity door. Concrete sink/countertop. Glass mosaic backsplash.
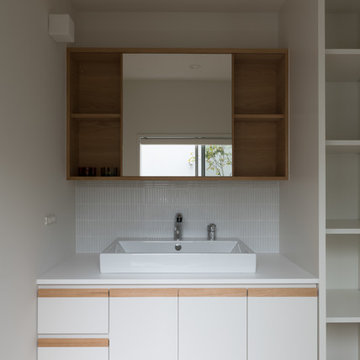
Inspiration for a modern white tile and matchstick tile beige floor powder room remodel in Other with flat-panel cabinets, white cabinets, white walls and a vessel sink
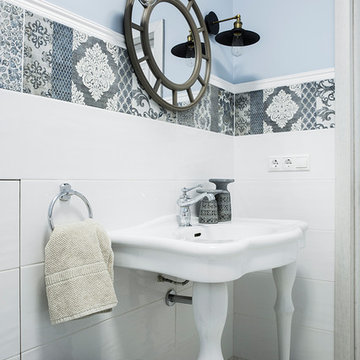
Таунхаус 350 кв.м. в Московской области - просторный и светлый дом для комфортной жизни семьи с двумя детьми, в котором есть место семейным традициям. И в котором, в то же время, для каждого члена семьи и гостя этого дома найдется свой уединенный уголок. Дизайнер Алена Николаева
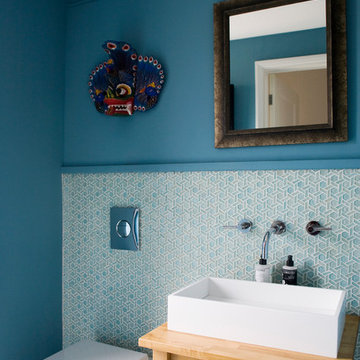
Powder room - contemporary blue tile, white tile and matchstick tile powder room idea in Other with a one-piece toilet, blue walls, a vessel sink and wood countertops
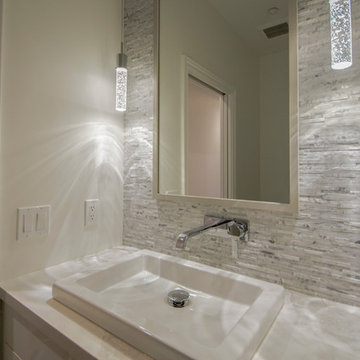
My House Design/Build Team | www.myhousedesignbuild.com | 604-694-6873 | Liz Dehn Photography
Small trendy white tile and matchstick tile powder room photo in Vancouver with flat-panel cabinets, white cabinets, white walls, quartz countertops and a vessel sink
Small trendy white tile and matchstick tile powder room photo in Vancouver with flat-panel cabinets, white cabinets, white walls, quartz countertops and a vessel sink
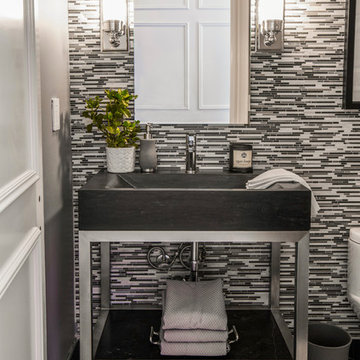
Contemporary grey, white and black powder room.
Mid-sized trendy black tile, gray tile, white tile and matchstick tile marble floor and gray floor powder room photo in Toronto with open cabinets, gray walls and a vessel sink
Mid-sized trendy black tile, gray tile, white tile and matchstick tile marble floor and gray floor powder room photo in Toronto with open cabinets, gray walls and a vessel sink
White Tile and Matchstick Tile Powder Room Ideas
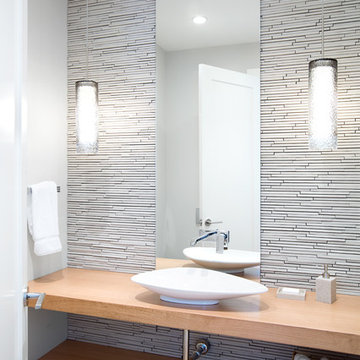
Ema Peter
Trendy white tile and matchstick tile powder room photo in Vancouver with a vessel sink, open cabinets, light wood cabinets, wood countertops, white walls and beige countertops
Trendy white tile and matchstick tile powder room photo in Vancouver with a vessel sink, open cabinets, light wood cabinets, wood countertops, white walls and beige countertops
1





