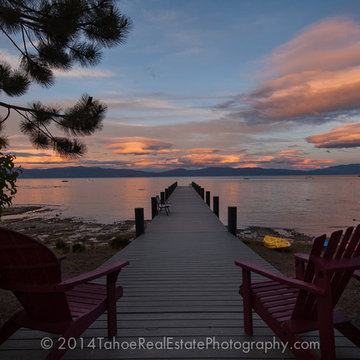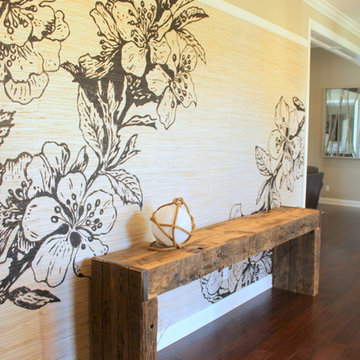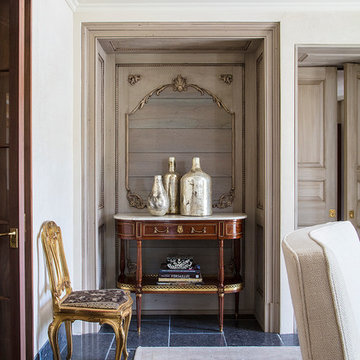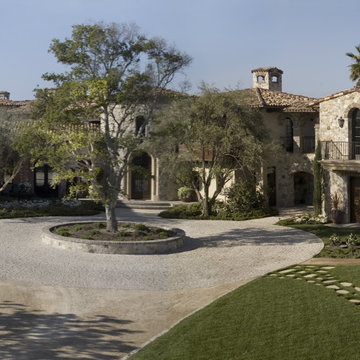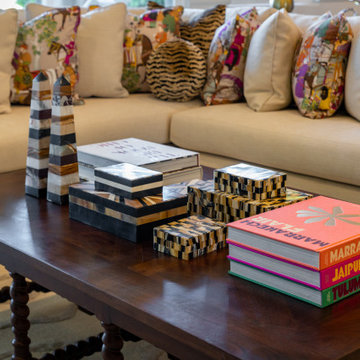Mediterranean Home Design Ideas
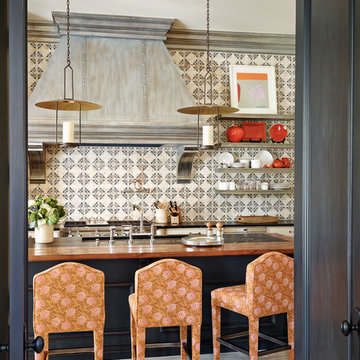
Werner Segarra
Example of a mid-sized tuscan galley enclosed kitchen design in Phoenix with black cabinets, multicolored backsplash, an island, wood countertops, an undermount sink, ceramic backsplash and stainless steel appliances
Example of a mid-sized tuscan galley enclosed kitchen design in Phoenix with black cabinets, multicolored backsplash, an island, wood countertops, an undermount sink, ceramic backsplash and stainless steel appliances
Find the right local pro for your project
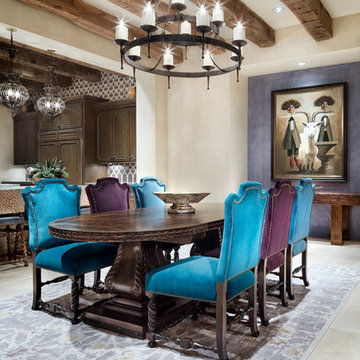
Kitchen/dining room combo - mediterranean kitchen/dining room combo idea in Houston with no fireplace and beige walls
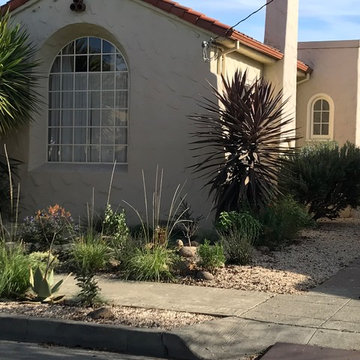
Photo of a mid-sized mediterranean drought-tolerant, desert and full sun front yard gravel landscaping in San Francisco.
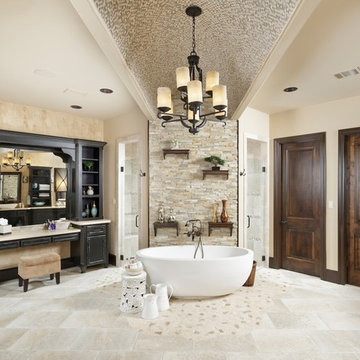
Kolanowski Studio
Bathroom - large mediterranean master beige tile and porcelain tile porcelain tile and beige floor bathroom idea in Houston with black cabinets, beige walls and recessed-panel cabinets
Bathroom - large mediterranean master beige tile and porcelain tile porcelain tile and beige floor bathroom idea in Houston with black cabinets, beige walls and recessed-panel cabinets
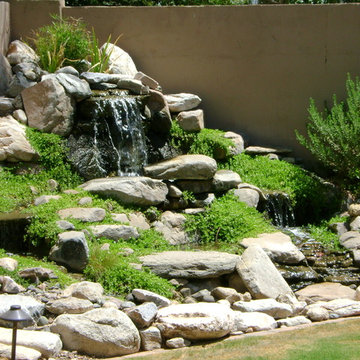
The new waterfall is now a place that the birds REALLY enjoy!
Design ideas for a small mediterranean full sun backyard pond in Phoenix.
Design ideas for a small mediterranean full sun backyard pond in Phoenix.
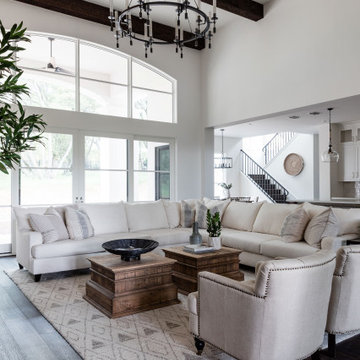
Example of a huge tuscan open concept dark wood floor and brown floor living room design in Sacramento with white walls
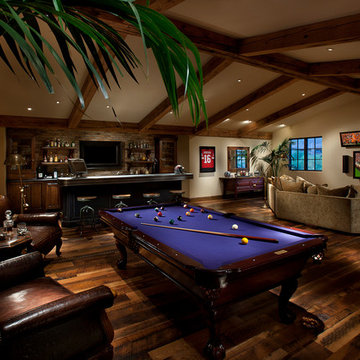
Dino Tonn Photography, Inc.
Family room - large mediterranean dark wood floor family room idea in Phoenix with beige walls and a wall-mounted tv
Family room - large mediterranean dark wood floor family room idea in Phoenix with beige walls and a wall-mounted tv

Inspiration for a large mediterranean white tile light wood floor powder room remodel in Dallas with furniture-like cabinets, brown cabinets, beige walls, an integrated sink, marble countertops and white countertops
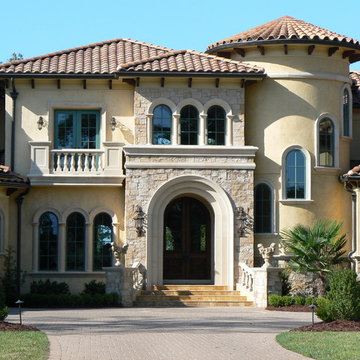
David Rusk
Large tuscan two-story exterior home photo in Charlotte with a hip roof
Large tuscan two-story exterior home photo in Charlotte with a hip roof
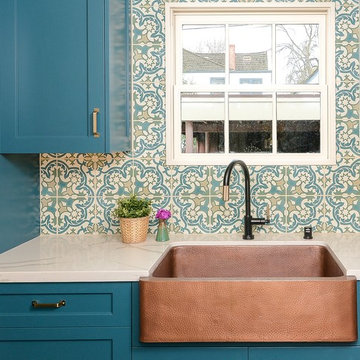
What began as a small, extremely dated kitchen in this 1929 Spanish Casa with an even tinier nook that you could hardly eat in has turned into a gorgeous stunner full of life!
We stayed true to the original style of the home and selected materials to complement and update its Spanish aesthetic. Luckily for us, our clients were on board with some color-loving ideas too! The peacock blue cabinets pair beautifully with the patterned tile and let those gorgeous accents shine! We kept the original copper hood and designed a functional kitchen with mixed metals, wire mesh cabinet detail, more counter space and room to entertain!
See the before images on https://houseofbrazier.com/2019/02/13/curtis-park-project-reveal/
Photos: Sacrep
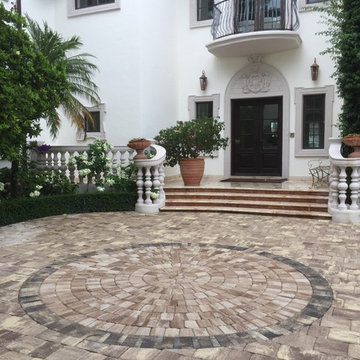
Romanesque Circle. Designed to enrich your home character. Circular designs are ideal for large-scale projects where grandeur and drama are desired.
Inspiration for a large mediterranean full sun front yard concrete paver driveway in Miami.
Inspiration for a large mediterranean full sun front yard concrete paver driveway in Miami.
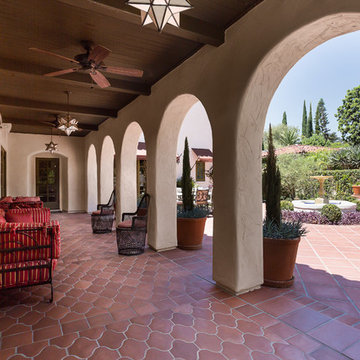
Clark Dugger
Large tuscan tile porch container garden photo in Los Angeles with a roof extension
Large tuscan tile porch container garden photo in Los Angeles with a roof extension
Mediterranean Home Design Ideas
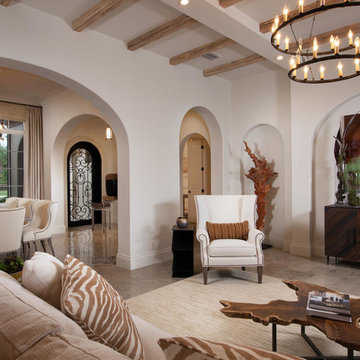
The three-bedroom Belita offers a study, formal dining room and a gourmet-inspired kitchen with a freestanding island breakfast bar and adjoining café, home office and walk-in pantry. Sliding glass doors in the living room and café combine indoor-and-outdoor spaces and showcase views of the lakefront neighborhood, as well as its alfresco living area and fire bowl-flanked pool and spa.
Two guest suites are located on the second floor, which also has a loft and wet bar, and double doors leading to a balcony.
The Belita has 3,738 square feet of living space and 5,308 total square feet, including covered living areas, an attached two-car garage and an additional detached single-car garage.
Image ©Advanced Photography Specialists
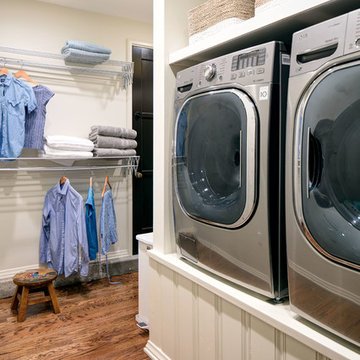
Unexcavated space in the basement was transformed into this laundry room. We wrapped an existing concrete foundation with beadboard, and used it as a platform for the washer and dryer.
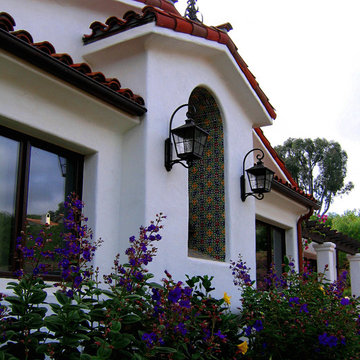
Design Consultant Jeff Doubét is the author of Creating Spanish Style Homes: Before & After – Techniques – Designs – Insights. The 240 page “Design Consultation in a Book” is now available. Please visit SantaBarbaraHomeDesigner.com for more info.
Jeff Doubét specializes in Santa Barbara style home and landscape designs. To learn more info about the variety of custom design services I offer, please visit SantaBarbaraHomeDesigner.com
Jeff Doubét is the Founder of Santa Barbara Home Design - a design studio based in Santa Barbara, California USA.
147

























