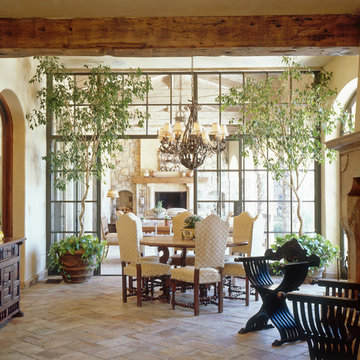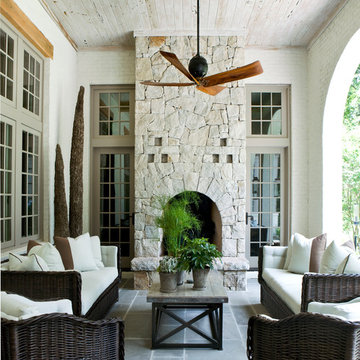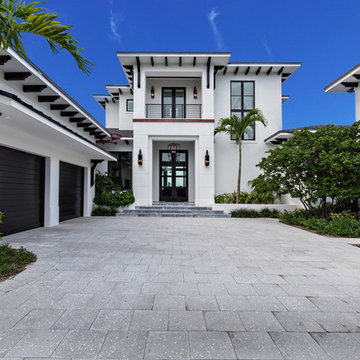Mediterranean Home Design Ideas
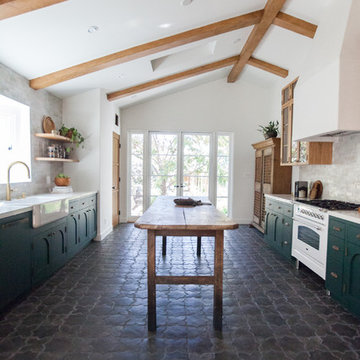
Example of a mid-sized tuscan galley ceramic tile and black floor open concept kitchen design in Los Angeles with flat-panel cabinets, green cabinets, quartz countertops, white backsplash, subway tile backsplash, paneled appliances, no island and white countertops
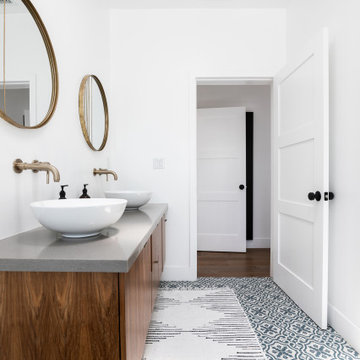
Bathroom - mid-sized mediterranean master white tile and ceramic tile ceramic tile, blue floor and double-sink bathroom idea in Los Angeles with flat-panel cabinets, brown cabinets, white walls, a vessel sink, quartz countertops, a hinged shower door, gray countertops and a floating vanity
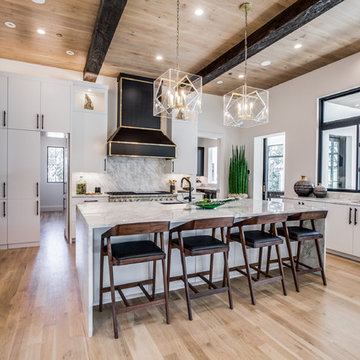
A contemporary kitchen with touches of modern. The contrast of the stained dark wood beams with the light engineered wood on the ceiling is a stunning feature. The hardware is large and strong- black in the main area and brass in the secondary kitchen. The butler's kitchen has black cabinets with brass hardware for contrast. Black venti hood with gold brass accents. Island Pendants from Hudson Valley Lighting.
Find the right local pro for your project
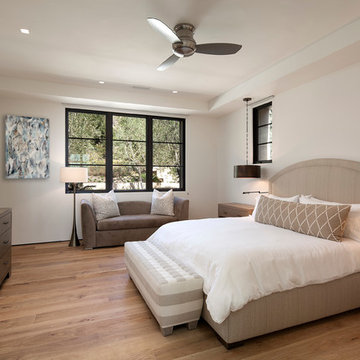
Bedroom.
Inspiration for a large mediterranean guest carpeted bedroom remodel in Santa Barbara with white walls and no fireplace
Inspiration for a large mediterranean guest carpeted bedroom remodel in Santa Barbara with white walls and no fireplace
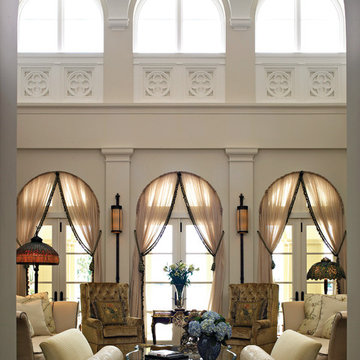
Architect: Portuondo Perotti Architects
Photography: Carlos Domenech
“This is well detailed and consistent inside and out. It is a classic Mediterranean Revival in the Floridian tradition of Mizner.”
This single-family residential home in Gables Estates, Coral Gables, Florida, successfully pays respect to the architecture of the Mediterranean and Renaissance Italian styles. From the use of courtyards to the high level of detailing, this project emphasizes the most picturesque and expressive qualities of these styles. The residence reflects the visions of two of Coral Gables’ first architects, who designed beautiful and timeless architecture in this garden city to become a lasting piece in the landscape. This project not only captures the breathtaking views of Biscayne Bay, but with timeless style and lush landscaping, it creates a centerpiece for the view from the bay to Coral Gables.
The home is designed as a long gallery, with spaces connected by courtyards and public realms. Another large inspiration for this project was the idea of the garden and landscape. With Coral Gables as a garden city, landscape became an integral part of the conception and design.
The durability of Marvin products, their ability to stand up to the South Florida climate, as well as the Marvin attention to detail and proportion, made them the perfect choice to employ in a project of such high standards. The range of products allowed the freedom of design to explore all possibilities and turn visions into reality. The result was a lasting piece of architecture that would reflect a level of detail in every part of its structure.
MARVIN PRODUCTS USED:
Marvin Round Top Window
Marvin Ultimate Arch Top French Door
Marvin Ultimate Swinging French Door
Marvin Ultimate Venting Picture Window
Marvin Casemaster
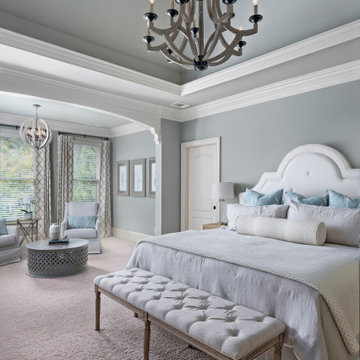
Example of a large tuscan master carpeted and gray floor bedroom design in Atlanta with gray walls
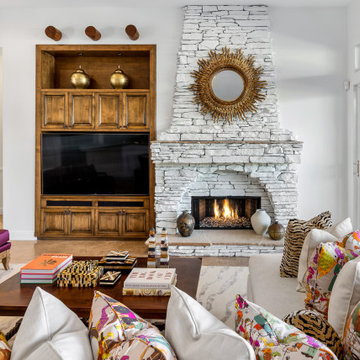
Example of a tuscan brown floor living room design in Other with white walls, a standard fireplace, a stacked stone fireplace and a media wall
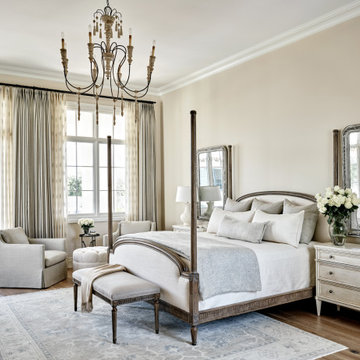
Large tuscan master medium tone wood floor and brown floor bedroom photo in Phoenix with beige walls

“People tend to want to place their sofas right against the wall,” Lovett says. “I always try to float the sofa a bit and give the sofa some breathing room. Here, we didn’t have floor outlets or any eye-level lighting. Incorporating table lamps allows for mood lighting and ambiance. We placed a console behind the sofa to bring in large-scale lamps, which also helped fill in the negative space between the sofa and the bottom of the windows.”
Photography: Amy Bartlam

The kitchen and powder room in this Austin home are modern with earthy design elements like striking lights and dark tile work.
---
Project designed by Sara Barney’s Austin interior design studio BANDD DESIGN. They serve the entire Austin area and its surrounding towns, with an emphasis on Round Rock, Lake Travis, West Lake Hills, and Tarrytown.
For more about BANDD DESIGN, click here: https://bandddesign.com/
To learn more about this project, click here: https://bandddesign.com/modern-kitchen-powder-room-austin/
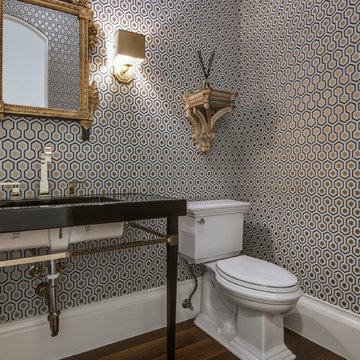
Inspiration for a mediterranean dark wood floor powder room remodel in Dallas with an undermount sink, a two-piece toilet, multicolored walls and black countertops

Example of a tuscan medium tone wood floor and tray ceiling home gym design in Miami
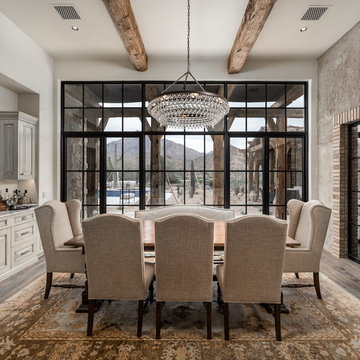
We love this formal dining room's exposed beams, the double entry doors, the attached wine cellar, and the gorgeous wood flooring. The dining table features a custom bench for extra seating with a detailed chandelier above.
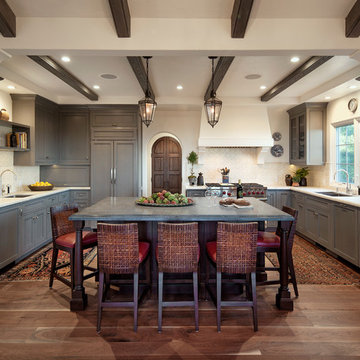
Photos by: Jim Bartsch
Example of a large tuscan u-shaped medium tone wood floor and brown floor kitchen design in Santa Barbara with gray cabinets, marble countertops, white backsplash, ceramic backsplash, paneled appliances, an island, a double-bowl sink and shaker cabinets
Example of a large tuscan u-shaped medium tone wood floor and brown floor kitchen design in Santa Barbara with gray cabinets, marble countertops, white backsplash, ceramic backsplash, paneled appliances, an island, a double-bowl sink and shaker cabinets
Mediterranean Home Design Ideas
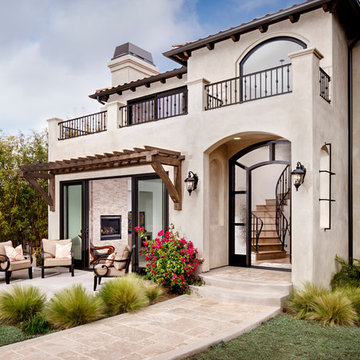
Example of a large tuscan white two-story stucco exterior home design in San Diego with a tile roof
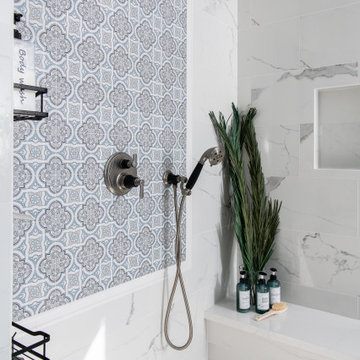
This shower features a wall mounted shower kit atop marble accent tiles
Tuscan master porcelain tile, white floor and double-sink bathroom photo in Orange County with a bidet, white walls, an undermount sink, quartzite countertops, a hinged shower door and white countertops
Tuscan master porcelain tile, white floor and double-sink bathroom photo in Orange County with a bidet, white walls, an undermount sink, quartzite countertops, a hinged shower door and white countertops
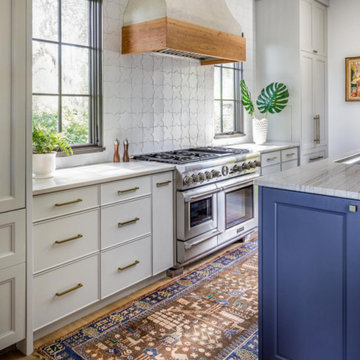
This kitchen's Large Star & Cross backsplash in White Wash stuns with its beautiful counter-to-ceiling installation.
Design: Archetype
Photo: Ellis Creek Photography
21

























