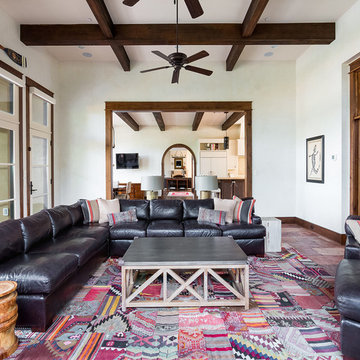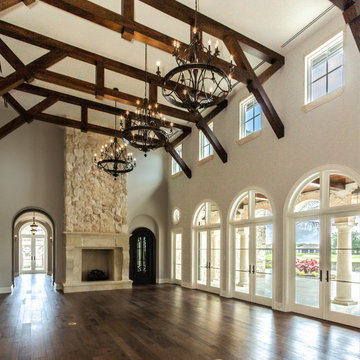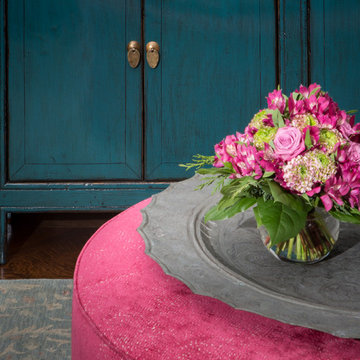Mediterranean Living Space Ideas
Refine by:
Budget
Sort by:Popular Today
1261 - 1280 of 40,405 photos
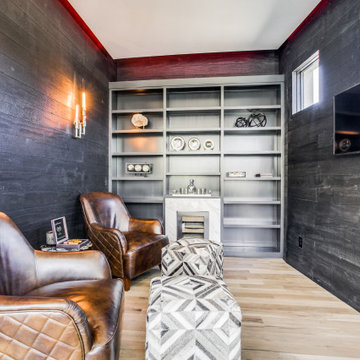
Small secluded TV room
Home theater - small mediterranean enclosed home theater idea in Dallas with a wall-mounted tv
Home theater - small mediterranean enclosed home theater idea in Dallas with a wall-mounted tv
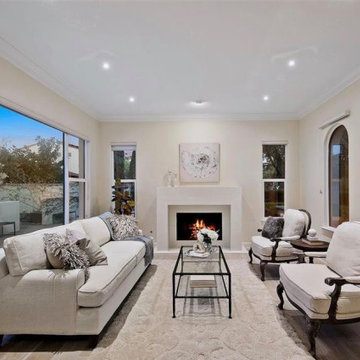
Formal living room in a luxury San Diego CA home that was staged to highlight indoor / outdoor living.
Mid-sized tuscan formal and open concept light wood floor and gray floor living room photo in San Diego with white walls, a standard fireplace, a plaster fireplace and no tv
Mid-sized tuscan formal and open concept light wood floor and gray floor living room photo in San Diego with white walls, a standard fireplace, a plaster fireplace and no tv
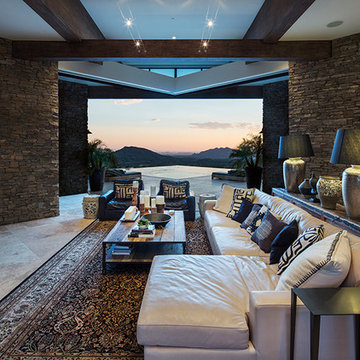
The breathtaking panoramic views from this Desert Mountain property inspired the owners and architect to take full advantage of indoor-outdoor living. Glass walls and retractable door systems allow you to enjoy the expansive desert and cityscape views from every room. The rustic blend of stone and organic materials seamlessly blend inside and out.
Find the right local pro for your project
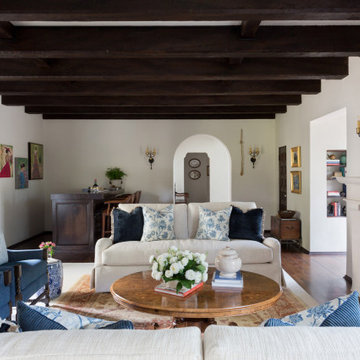
Our La Cañada studio juxtaposed the historic architecture of this home with contemporary, Spanish-style interiors. It features a contrasting palette of warm and cool colors, printed tilework, spacious layouts, high ceilings, metal accents, and lots of space to bond with family and entertain friends.
---
Project designed by Courtney Thomas Design in La Cañada. Serving Pasadena, Glendale, Monrovia, San Marino, Sierra Madre, South Pasadena, and Altadena.
For more about Courtney Thomas Design, click here: https://www.courtneythomasdesign.com/
To learn more about this project, click here:
https://www.courtneythomasdesign.com/portfolio/contemporary-spanish-style-interiors-la-canada/
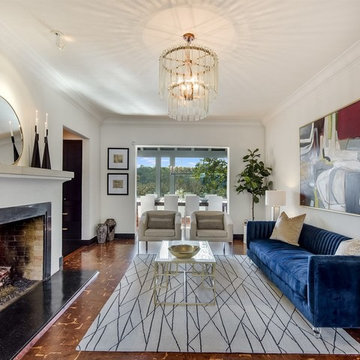
We loved giving this historic home a bit of glam.
Inspiration for a small mediterranean enclosed and formal medium tone wood floor and brown floor living room remodel in Austin with white walls, a standard fireplace and a brick fireplace
Inspiration for a small mediterranean enclosed and formal medium tone wood floor and brown floor living room remodel in Austin with white walls, a standard fireplace and a brick fireplace
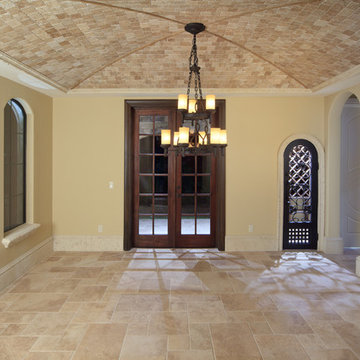
Orlando Custom Home Builder Jorge Ulibarri, www.imyourbuilder.com
photo by Harvey Williams
Living room - mediterranean living room idea in Orlando
Living room - mediterranean living room idea in Orlando
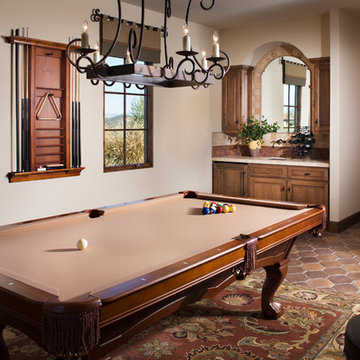
Inspired by European villas, the palette for this home utilizes natural earth tones, along with molded eaves, precast columns, and stone veneer. The design takes full advantage of natural valley view corridors as well as negating the line between interior and exterior living. The use of windows and French doors allows virtually every room in the residence to open up onto the spacious pool courtyard. This allows for an extension of the indoor activities to the exterior.
Photos by: Zack Benson Photography
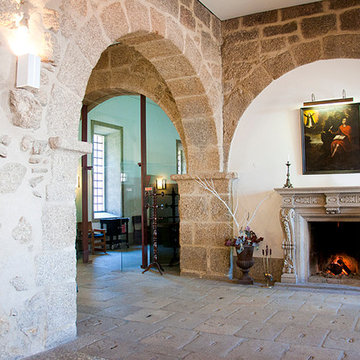
New Hand Carved Stone Fireplaces by Ancient Surfaces.
Phone: (212) 461-0245
Web: www.AncientSurfaces.com
email: sales@ancientsurfaces.com
‘Ancient Surfaces’ fireplaces are unique works of art, hand carved to suit the client's home style. This fireplace showcases traditional an installed Continental design.
All our new hand carved fireplaces are custom tailored one at a time; the design, dimensions and type of stone are designed to fit individual taste and budget.
We invite you to browse the many examples of hand carved limestone and marble fireplaces we are portraying.
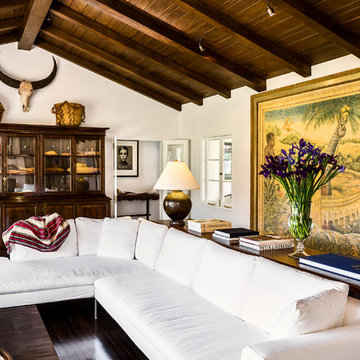
Architect: Peter Becker
General Contractor: Allen Construction
Photographer: Ciro Coelho
Large tuscan open concept dark wood floor family room photo in Santa Barbara with white walls
Large tuscan open concept dark wood floor family room photo in Santa Barbara with white walls
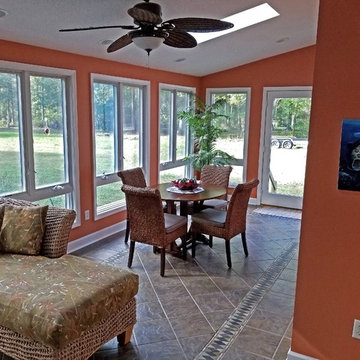
This beautiful and functional sunroom addition in southern Chesapeake is even more comfortable than it looks. Our client chose Warmup heated floors to pair with energy efficient Pella windows. Any day of the year, this is a perfect place to eat, relax, read, and work.
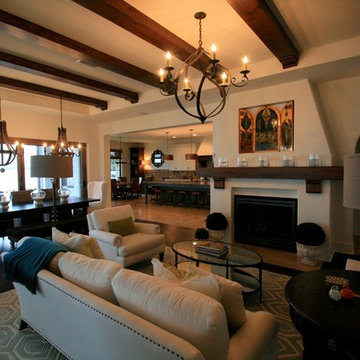
This formal area contains the formal dining and living spaces for this expansive home. The entire rear wall collapses accordion-style to allow the wall to “disappear” giving awe-inspiring views of the open water.
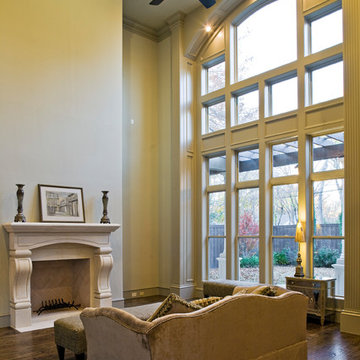
Large tuscan loft-style dark wood floor and brown floor family room photo in Dallas with beige walls, a standard fireplace, a stone fireplace and a wall-mounted tv
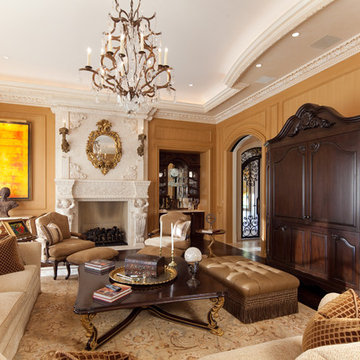
Stunning French Chateau Style Reading Tea Room / Living room in North Shore Winnetka, IL. Boasting a Hand Carved Stone fireplace mantel with Cherub Angles, antique France circa 1500's furniture Couch, chairs, Rug, Gold Leafed Claw foot coffee table, Custom Armoire, Rare Art Paintings and Ornate Mirror. Wood Carved Custom Millwork, Arched Doorways, Venetian Plaster Crown Moulding, Chandelier, Crystal / Quartz 24K Gold Chandelier, Candle Sconces, and hand made Silk Curtains and Pillows.
Miller + Miller Architectural Photography
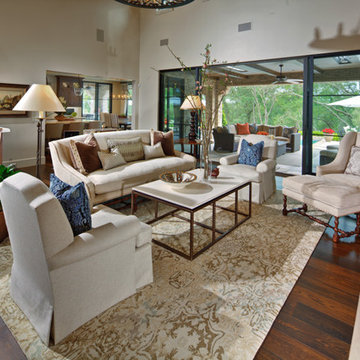
The living room features custom made furniture, luxurious textiles, hand knotted wool rug and artwork from the owners' travels.
Living room - huge mediterranean enclosed dark wood floor and brown floor living room idea in Sacramento with a bar, white walls, a standard fireplace, a stone fireplace and no tv
Living room - huge mediterranean enclosed dark wood floor and brown floor living room idea in Sacramento with a bar, white walls, a standard fireplace, a stone fireplace and no tv
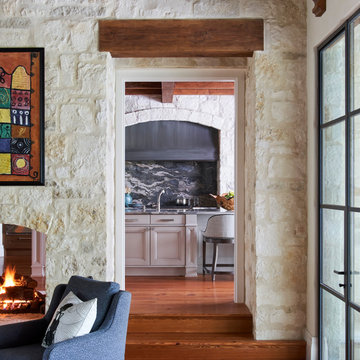
We plastered the walls and ceilings throughout this expansive Hill Country home for Baxter Design Group. The plastering and the custom stained beams and woodwork throughout give this home an authentic Old World vibe.
Living Space featuring plaster walls, stained wood beams, and metal windows.
Mediterranean Living Space Ideas
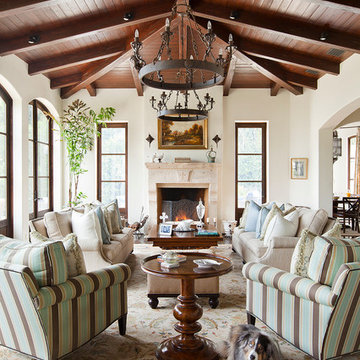
Example of a large tuscan formal medium tone wood floor living room design in Los Angeles with white walls
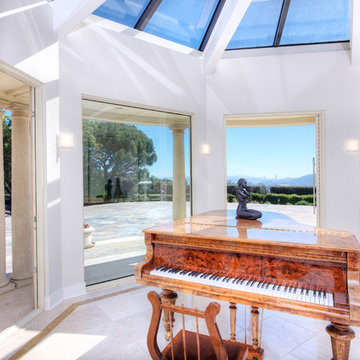
Astonishing luxury and resort-like amenities in this gated, entirely private, and newly-refinished, approximately 14,000 square foot residence on approximately 1.4 level acres.
The living quarters comprise the five-bedroom, five full, and three half-bath main residence; the separate two-level, one bedroom, one and one-half bath guest house with kitchenette; and the separate one bedroom, one bath au pair apartment.
The luxurious amenities include the curved pool, spa, sauna and steam room, tennis court, large level lawns and manicured gardens, recreation/media room with adjacent wine cellar, elevator to all levels of the main residence, four-car enclosed garage, three-car carport, and large circular motor court.
The stunning main residence provides exciting entry doors and impressive foyer with grand staircase and chandelier, large formal living and dining rooms, paneled library, and dream-like kitchen/family area. The en-suite bedrooms are large with generous closet space and the master suite offers a huge lounge and fireplace.
The sweeping views from this property include Mount Tamalpais, Sausalito, Golden Gate Bridge, San Francisco, and the East Bay. Few homes in Marin County can offer the rare combination of privacy, captivating views, and resort-like amenities in newly finished, modern detail.
Total of seven bedrooms, seven full, and four half baths.
185 Gimartin Drive Tiburon CA
Presented by Bill Bullock and Lydia Sarkissian
Decker Bullock Sotheby's International Realty
www.deckerbullocksir.com
64










