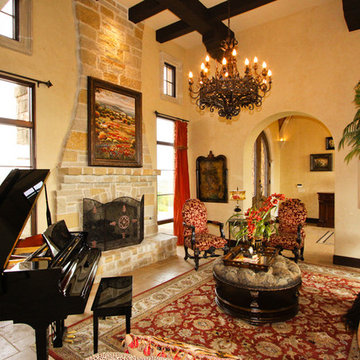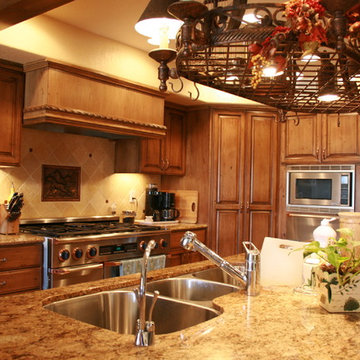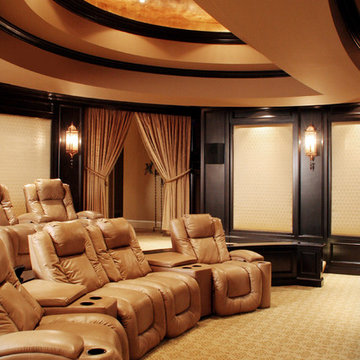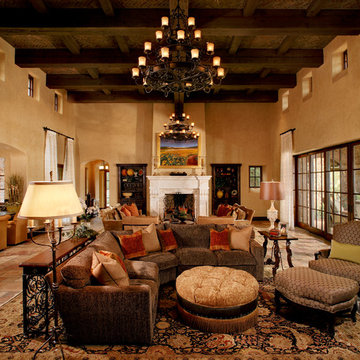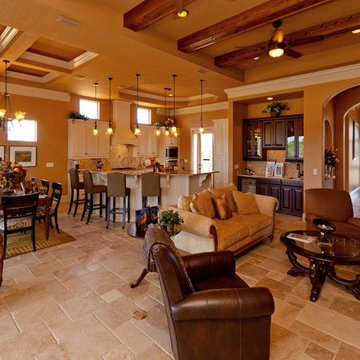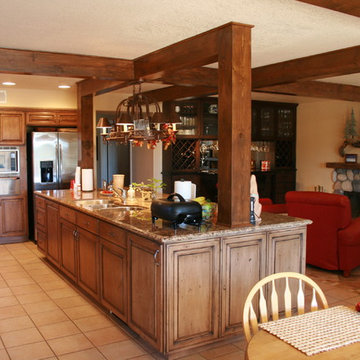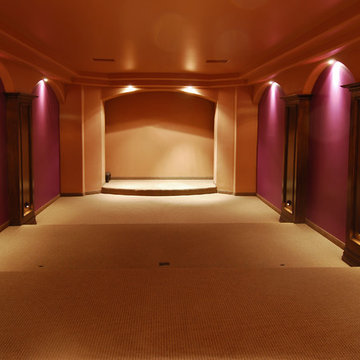Mediterranean Living Space Ideas
Refine by:
Budget
Sort by:Popular Today
1 - 20 of 763 photos
Item 1 of 4

Inspiration for a mediterranean beige floor living room remodel in Kansas City with white walls, a standard fireplace and a stone fireplace
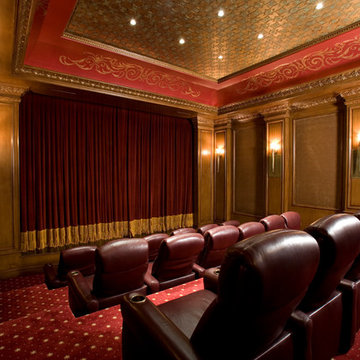
Home theater with power reclining seating, custom wall finishes and motorized theater drapes that open to reveal stage and screen.
Tuscan enclosed carpeted and red floor home theater photo in Orange County
Tuscan enclosed carpeted and red floor home theater photo in Orange County

Soft light reveals every fine detail in the custom cabinetry, illuminating the way along the naturally colored floor patterns. This view shows the arched floor to ceiling windows, exposed wooden beams, built in wooden cabinetry complete with a bar fridge and the 30 foot long sliding door that opens to the outdoors.
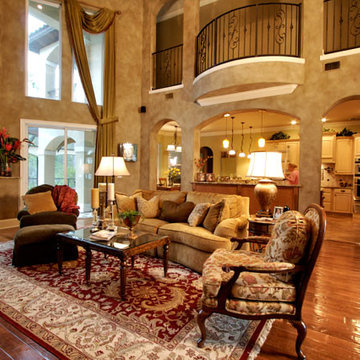
Inspiration for a large mediterranean formal and enclosed medium tone wood floor living room remodel in Orlando with beige walls, no fireplace and no tv

Breathtaking views of the incomparable Big Sur Coast, this classic Tuscan design of an Italian farmhouse, combined with a modern approach creates an ambiance of relaxed sophistication for this magnificent 95.73-acre, private coastal estate on California’s Coastal Ridge. Five-bedroom, 5.5-bath, 7,030 sq. ft. main house, and 864 sq. ft. caretaker house over 864 sq. ft. of garage and laundry facility. Commanding a ridge above the Pacific Ocean and Post Ranch Inn, this spectacular property has sweeping views of the California coastline and surrounding hills. “It’s as if a contemporary house were overlaid on a Tuscan farm-house ruin,” says decorator Craig Wright who created the interiors. The main residence was designed by renowned architect Mickey Muenning—the architect of Big Sur’s Post Ranch Inn, —who artfully combined the contemporary sensibility and the Tuscan vernacular, featuring vaulted ceilings, stained concrete floors, reclaimed Tuscan wood beams, antique Italian roof tiles and a stone tower. Beautifully designed for indoor/outdoor living; the grounds offer a plethora of comfortable and inviting places to lounge and enjoy the stunning views. No expense was spared in the construction of this exquisite estate.
Presented by Olivia Hsu Decker
+1 415.720.5915
+1 415.435.1600
Decker Bullock Sotheby's International Realty

Breathtaking views of the incomparable Big Sur Coast, this classic Tuscan design of an Italian farmhouse, combined with a modern approach creates an ambiance of relaxed sophistication for this magnificent 95.73-acre, private coastal estate on California’s Coastal Ridge. Five-bedroom, 5.5-bath, 7,030 sq. ft. main house, and 864 sq. ft. caretaker house over 864 sq. ft. of garage and laundry facility. Commanding a ridge above the Pacific Ocean and Post Ranch Inn, this spectacular property has sweeping views of the California coastline and surrounding hills. “It’s as if a contemporary house were overlaid on a Tuscan farm-house ruin,” says decorator Craig Wright who created the interiors. The main residence was designed by renowned architect Mickey Muenning—the architect of Big Sur’s Post Ranch Inn, —who artfully combined the contemporary sensibility and the Tuscan vernacular, featuring vaulted ceilings, stained concrete floors, reclaimed Tuscan wood beams, antique Italian roof tiles and a stone tower. Beautifully designed for indoor/outdoor living; the grounds offer a plethora of comfortable and inviting places to lounge and enjoy the stunning views. No expense was spared in the construction of this exquisite estate.
Presented by Olivia Hsu Decker
+1 415.720.5915
+1 415.435.1600
Decker Bullock Sotheby's International Realty
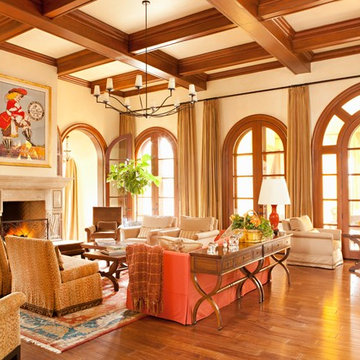
Large tuscan formal and enclosed medium tone wood floor living room photo in Los Angeles with beige walls, a standard fireplace, a stone fireplace and no tv
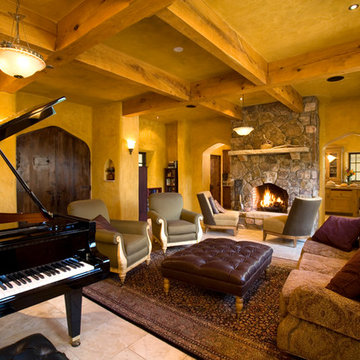
Example of a tuscan enclosed living room design in Albuquerque with a music area, beige walls, a standard fireplace, a stone fireplace and no tv
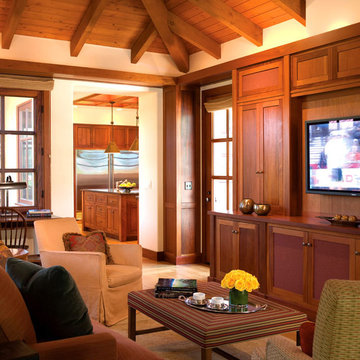
A house for a family of four, including entry hall, living room, formal dining room, a large kitchen with informal dining, mud room, family room, formal library, master bedroom and bath, a bedroom suite for each of the two children, and a guest suite with access to the garden. Site development included a pool with pool house and spa.
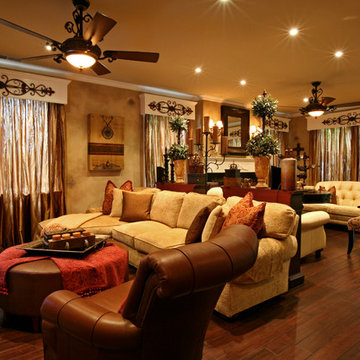
Dr John Roberts & Bellisimo Interiors
Inspiration for a mediterranean dark wood floor living room remodel in San Francisco
Inspiration for a mediterranean dark wood floor living room remodel in San Francisco
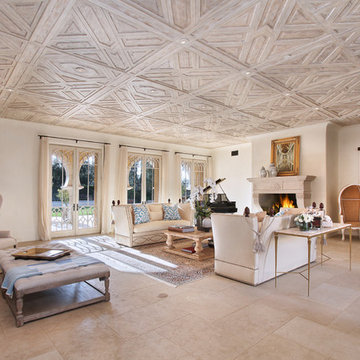
98 Canyon Creek Irvine, CA 92603 by the Canaday Group. For a private tour, call Lee Ann Canaday 949-249-2424
Tuscan formal living room photo in Orange County with beige walls, a standard fireplace and no tv
Tuscan formal living room photo in Orange County with beige walls, a standard fireplace and no tv
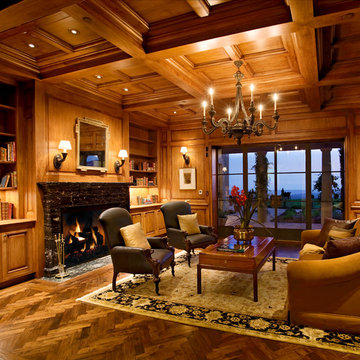
Library.
Home theater - mediterranean home theater idea in Santa Barbara
Home theater - mediterranean home theater idea in Santa Barbara
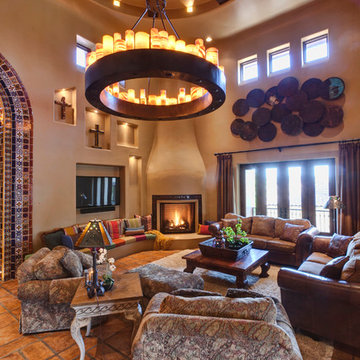
Professional Design Consultants
Linda Zoerb ASID, CCIDC
Tuscan family room photo in Other
Tuscan family room photo in Other
Mediterranean Living Space Ideas
1










