Mediterranean Living Space Ideas
Refine by:
Budget
Sort by:Popular Today
1 - 20 of 60 photos
Item 1 of 3

Home bar arched entryway, custom millwork, crown molding, and marble floor.
Inspiration for a huge mediterranean formal and open concept marble floor, gray floor and tray ceiling living room remodel in Phoenix with gray walls, a standard fireplace, a stone fireplace and a wall-mounted tv
Inspiration for a huge mediterranean formal and open concept marble floor, gray floor and tray ceiling living room remodel in Phoenix with gray walls, a standard fireplace, a stone fireplace and a wall-mounted tv
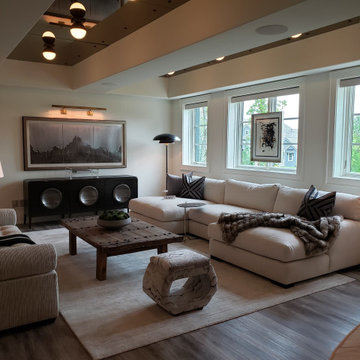
Inset mirrored ceiling panels in family room
Family room - large mediterranean open concept laminate floor, gray floor and tray ceiling family room idea in Kansas City with white walls and a tv stand
Family room - large mediterranean open concept laminate floor, gray floor and tray ceiling family room idea in Kansas City with white walls and a tv stand
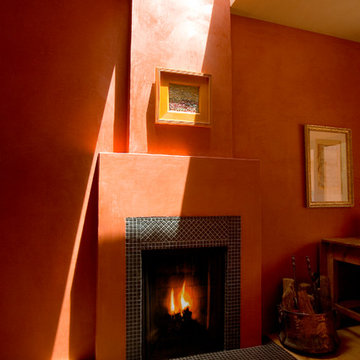
Mandeville Canyon Brentwood, Los Angeles modern home fireplace detail with overhead skylight
Inspiration for a large mediterranean open concept light wood floor, beige floor and tray ceiling living room remodel in Los Angeles with orange walls, a standard fireplace and a tile fireplace
Inspiration for a large mediterranean open concept light wood floor, beige floor and tray ceiling living room remodel in Los Angeles with orange walls, a standard fireplace and a tile fireplace
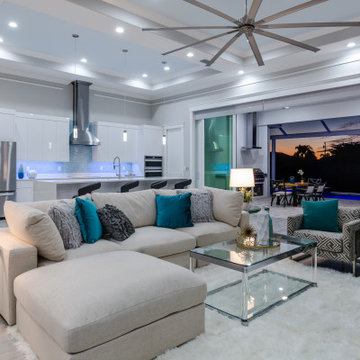
Our open floor plan concept has 3 bedrooms, 2 ½ bathrooms, glass office boasts 2737 sq ft. of living space with a total footprint of 4300 sq ft. As you walk through the front doors, your eyes will be drawn to the glass-walled office space which is one of the more unique features of this magnificent home. The custom glass office with a glass slide door and brushed nickel hardware is an optional element.
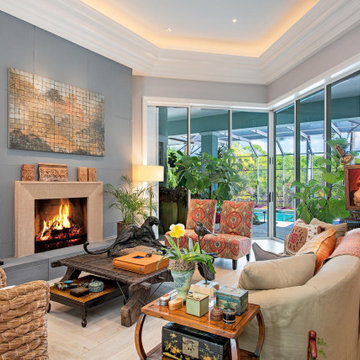
Inspiration for a small mediterranean formal and open concept light wood floor, tray ceiling, brown floor and wall paneling living room remodel in Other with a standard fireplace and blue walls
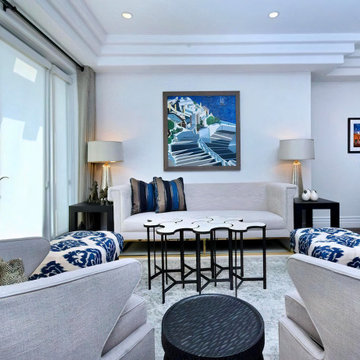
Over the Jonathan Adler sofa, a painting of Santorini commissioned from an artist for the space. A series of moveable clover-shaped tables can either be combined into one -as shown- or separated and spread out. Swivel armchairs and ikat-upholstered ottomans provide additional seating. Functional drapery panels combined with solar shades effectively shield the room from the bright California sunlight and provide seclusion.
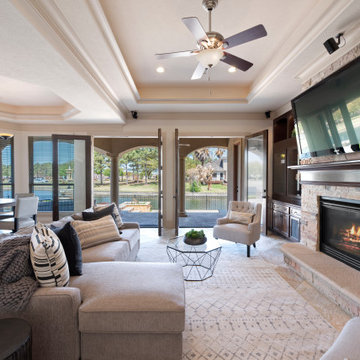
This gigantic family room is perfect for entertaining and gathering with the family. Slate flooring, custom double doors to the back patio and swimming pool. Surround sound, tray ceiling, custom lighting are just a few of the most notable features of this area.
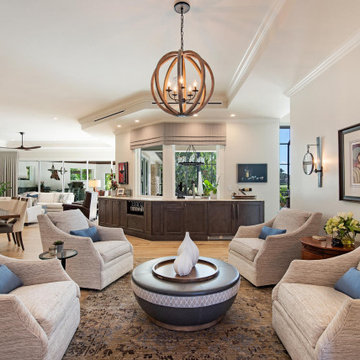
Example of a tuscan light wood floor and tray ceiling family room design in Other with a wall-mounted tv
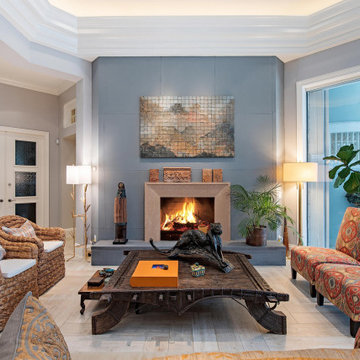
Living room - mediterranean tray ceiling, ceramic tile and white floor living room idea in Other with a standard fireplace, blue walls and a stone fireplace
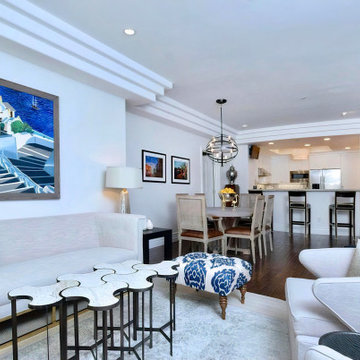
Looking into the dining room and the kitchen beyond. The entry door, to the right, was intentionally stripped, on the inside, of its moldings and other ornaments to convey a contemporary feel.
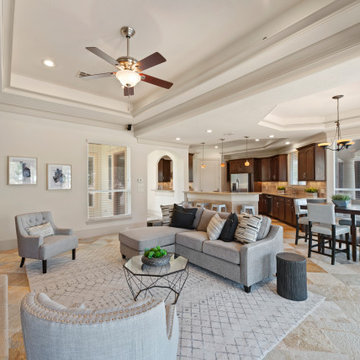
This gigantic family room is perfect for entertaining and gathering with the family. Slate flooring, custom double doors to the back patio and swimming pool. Surround sound, tray ceiling, custom lighting are just a few of the most notable features of this area.
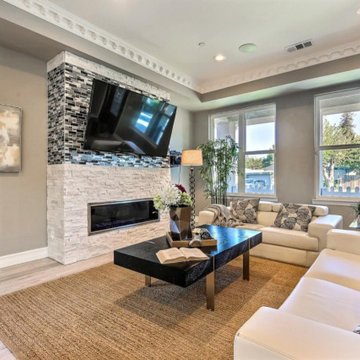
Inspiration for a large mediterranean open concept light wood floor, beige floor and tray ceiling living room remodel in San Francisco with gray walls, a standard fireplace, a tile fireplace and a wall-mounted tv
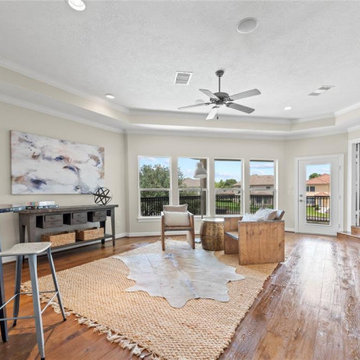
Large tuscan medium tone wood floor and tray ceiling living room photo in Houston with beige walls
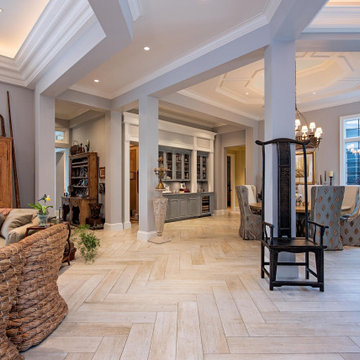
Example of a huge tuscan open concept light wood floor, brown floor and tray ceiling family room design in Other with a bar and gray walls
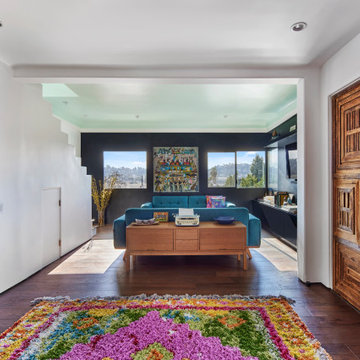
The entry features a 5-inch thick antique door made of redwood. The entry opens to the living room with views of the hillside beyond. Also, a built-in desk nook is fitted under the stairs. The cove ceiling is painted a light sea-foam color while the media cabinets and wall are painted black to obscure the television.
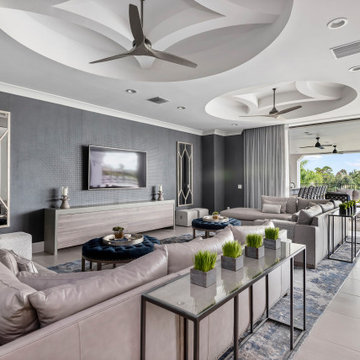
Tuscan beige floor, tray ceiling and wallpaper living room photo in Orlando with gray walls, no fireplace and a wall-mounted tv
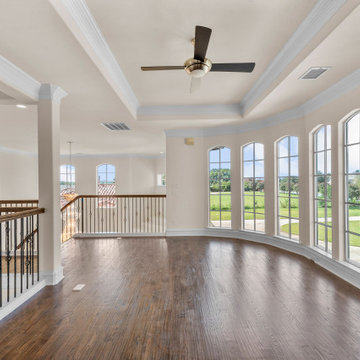
Located on over 2 acres this sprawling estate features creamy stucco with stone details and an authentic terra cotta clay roof. At over 6,000 square feet this home has 4 bedrooms, 4.5 bathrooms, formal dining room, formal living room, kitchen with breakfast nook, family room, game room and study. The 4 garages, porte cochere, golf cart parking and expansive covered outdoor living with fireplace and tv make this home complete.
Tuscan open concept travertine floor, beige floor and tray ceiling living room photo in Phoenix with beige walls, a stone fireplace, a wall-mounted tv and a ribbon fireplace
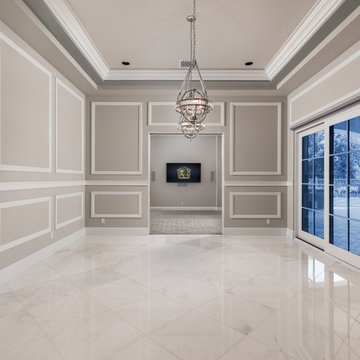
Sliding glass doors lead to the exterior living areas and marble floors.
Inspiration for a huge mediterranean formal and open concept marble floor, gray floor and tray ceiling living room remodel in Phoenix with gray walls, a standard fireplace, a stone fireplace and a wall-mounted tv
Inspiration for a huge mediterranean formal and open concept marble floor, gray floor and tray ceiling living room remodel in Phoenix with gray walls, a standard fireplace, a stone fireplace and a wall-mounted tv
Mediterranean Living Space Ideas
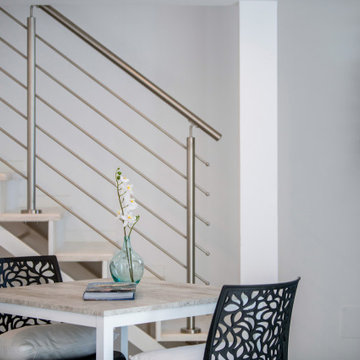
Foto: Vito Fusco
Living room - mid-sized mediterranean open concept ceramic tile, white floor and tray ceiling living room idea in Other with white walls
Living room - mid-sized mediterranean open concept ceramic tile, white floor and tray ceiling living room idea in Other with white walls
1









