Mediterranean Living Space Ideas
Refine by:
Budget
Sort by:Popular Today
1 - 20 of 55 photos
Item 1 of 3
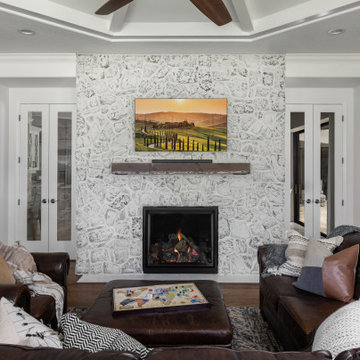
Den
Example of a huge tuscan formal and open concept medium tone wood floor, brown floor, coffered ceiling and brick wall living room design in Tampa with white walls, a two-sided fireplace, a stone fireplace and a tv stand
Example of a huge tuscan formal and open concept medium tone wood floor, brown floor, coffered ceiling and brick wall living room design in Tampa with white walls, a two-sided fireplace, a stone fireplace and a tv stand
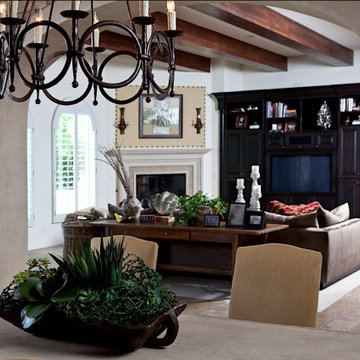
New furnishings for music loving living room and dining room.
Large tuscan open concept medium tone wood floor, brown floor, exposed beam and brick wall living room photo in Las Vegas with white walls
Large tuscan open concept medium tone wood floor, brown floor, exposed beam and brick wall living room photo in Las Vegas with white walls
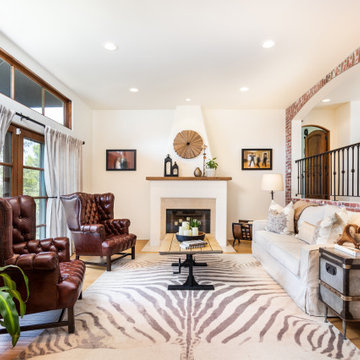
Tuscan medium tone wood floor, brown floor and brick wall living room photo in Los Angeles with white walls and a standard fireplace
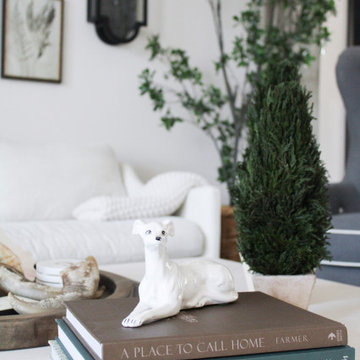
Den
Inspiration for a huge mediterranean formal and open concept medium tone wood floor, brown floor, coffered ceiling and brick wall living room remodel in Tampa with white walls, a two-sided fireplace, a stone fireplace and a tv stand
Inspiration for a huge mediterranean formal and open concept medium tone wood floor, brown floor, coffered ceiling and brick wall living room remodel in Tampa with white walls, a two-sided fireplace, a stone fireplace and a tv stand
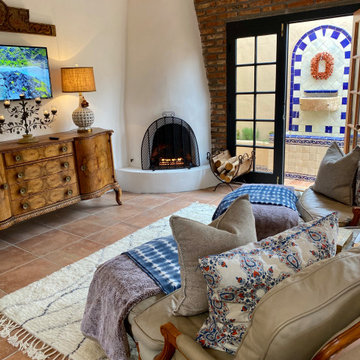
This casita was completely renovated from floor to ceiling in preparation of Airbnb short term romantic getaways. The color palette of teal green, blue and white was brought to life with curated antiques that were stripped of their dark stain colors, collected fine linens, fine plaster wall finishes, authentic Turkish rugs, antique and custom light fixtures, original oil paintings and moorish chevron tile and Moroccan pattern choices.
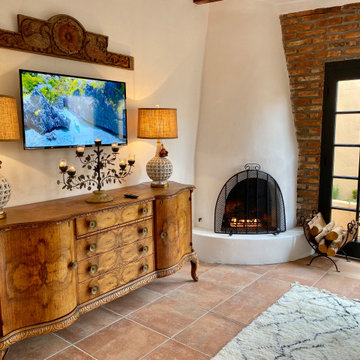
This casita was completely renovated from floor to ceiling in preparation of Airbnb short term romantic getaways. The color palette of teal green, blue and white was brought to life with curated antiques that were stripped of their dark stain colors, collected fine linens, fine plaster wall finishes, authentic Turkish rugs, antique and custom light fixtures, original oil paintings and moorish chevron tile and Moroccan pattern choices.
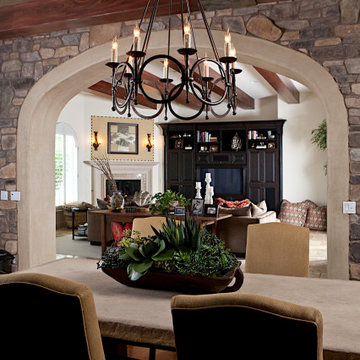
New furnishings for music loving living room and dining room.
Example of a large tuscan open concept medium tone wood floor, brown floor, exposed beam and brick wall living room design in Las Vegas with white walls
Example of a large tuscan open concept medium tone wood floor, brown floor, exposed beam and brick wall living room design in Las Vegas with white walls
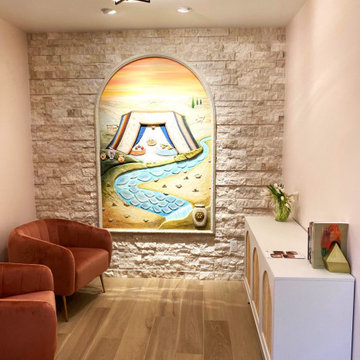
The reception room feels cozy, with subtle references to Jerusalem. Velvet chairs, buffet with wood caning, and colorful art add personality.
Example of a small tuscan formal and enclosed porcelain tile, brown floor and brick wall living room design in Detroit with pink walls, no fireplace and no tv
Example of a small tuscan formal and enclosed porcelain tile, brown floor and brick wall living room design in Detroit with pink walls, no fireplace and no tv

Entrada a la vivienda. La puerta de madera existente se restaura y se reutiliza.
Example of a small tuscan open concept laminate floor, brown floor, exposed beam and brick wall living room design in Valencia with multicolored walls and no tv
Example of a small tuscan open concept laminate floor, brown floor, exposed beam and brick wall living room design in Valencia with multicolored walls and no tv
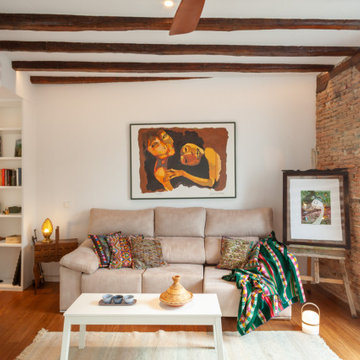
Example of a tuscan medium tone wood floor, brown floor, exposed beam and brick wall living room design in Madrid with white walls
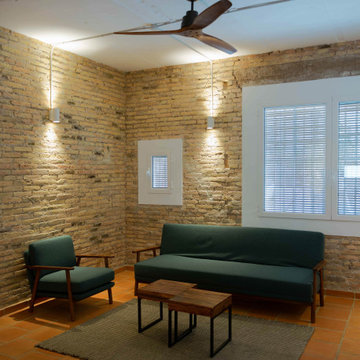
Vista del salon; paredes de ladrillo macizo original, techo de hormigón pintado de blanco y ventanas encuadradas en marcos.
Mid-sized tuscan open concept terra-cotta tile, brown floor and brick wall family room photo in Valencia with brown walls and a wall-mounted tv
Mid-sized tuscan open concept terra-cotta tile, brown floor and brick wall family room photo in Valencia with brown walls and a wall-mounted tv
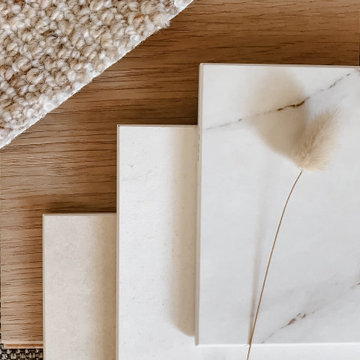
With a dash of 70’s retro.
Inspiration for a large mediterranean open concept concrete floor, beige floor, exposed beam and brick wall family room remodel in Other with white walls, a standard fireplace, a wood fireplace surround and no tv
Inspiration for a large mediterranean open concept concrete floor, beige floor, exposed beam and brick wall family room remodel in Other with white walls, a standard fireplace, a wood fireplace surround and no tv
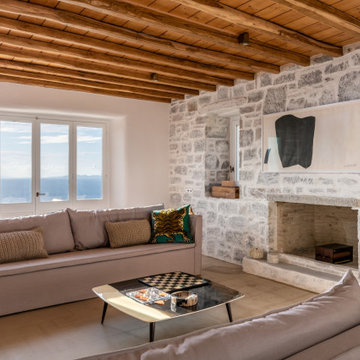
Inspiration for a mediterranean wood ceiling, exposed beam, brick wall and gray floor living room remodel in Other with a standard fireplace, a stone fireplace and white walls
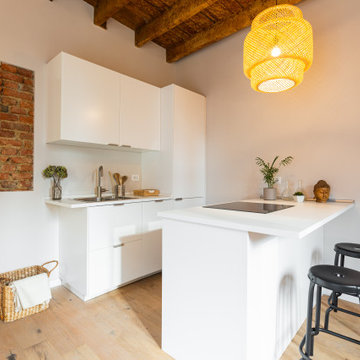
La cucina presenta un blocco a parte attrezzato e un'isola, che si può utilizzare anche come piano snack.
.
Living room - small mediterranean open concept light wood floor, exposed beam, vaulted ceiling, wood ceiling and brick wall living room idea in Milan with white walls and no fireplace
Living room - small mediterranean open concept light wood floor, exposed beam, vaulted ceiling, wood ceiling and brick wall living room idea in Milan with white walls and no fireplace
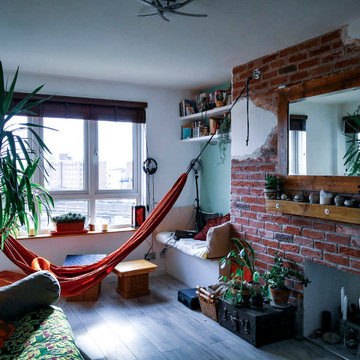
A work from home space during the week and a relaxation spot for the weekends.
Adding a hammock gives to this living room a special twist.
Features:
- Work from home
- Brick wall
- Hammock
- Relaxing vibes
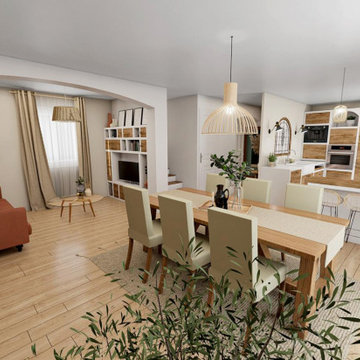
Occupée par un couple et leur petite fille, la maison construite au début des années 2000 était bien entretenue. Parfaitement propre, elle manquait toutefois cruellement de charme aux yeux de ses propriétaires. Amoureux de la Provence, ils souhaitaient la ressentir jusque dans leur intérieur. C’est là que je suis intervenue !
La cuisine a été entièrement réalisée sur-mesure. Résultat : un ensemble qui optimise les espaces et les rangements et qui se distingue par son évier timbre, gage de charme et de caractère. Située à l’arrière, la fenêtre fixe laisse passer la lumière dans l’entrée. Quant au bar, il est parfait pour savourer l’apéro en préparant le repas.
Côté séjour, la salle à manger accueille une grande table permettant de recevoir confortablement la famille ou les amis. Avec sa vue sur le jardin, elle est le centre névralgique du foyer.
Avec son mobilier sur-mesure et son canapé ultra confortable, le salon invite aux moments cosy, soirées cinéma en tête. Le mur paré de briques donne du cachet à la pièce, à l’image des matériaux utilisés (bois, lin, osier, rotin…), sans oublier le peinture à la chaux, aussi saine que décorative et surtout, typiquement méditerranéenne !
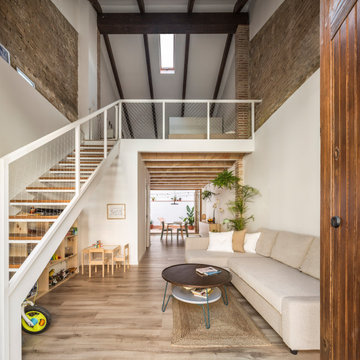
Entrada a la vivienda. El eje de la propuesta para la nueva distribución se basa en ampliar al máximo la espacialidad y luminosidad de la vivienda. Para ello, se ha trabajado especialmente la ampliación de los límites visuales del espacio creando una doble fuga. Por una parte, se genera una doble altura en el salón y, por otra, se libera la vista hacia el patio dotando a la vivienda de amplitud espacial y desdibujando el límite entre el interior y el exterior. Esta línea se diluye gracias a la carpintería de cuatro hojas plegables que permite abrir completamente el espacio interior hacia el patio, convirtiendo la zona de comedor y cocina en un porche al aire libre.
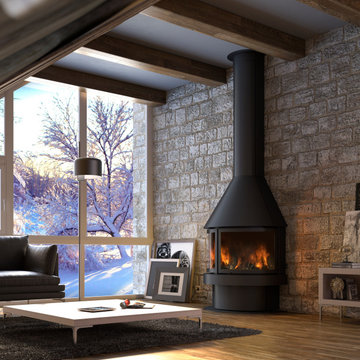
Example of a mid-sized tuscan enclosed medium tone wood floor, brown floor, exposed beam and brick wall living room design in Essex with gray walls, a wood stove and a metal fireplace
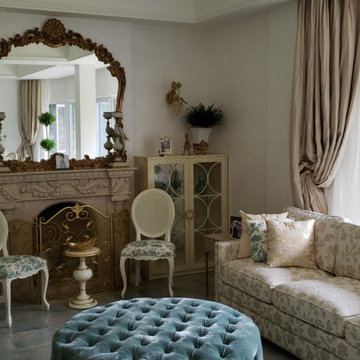
The first thing we did was to open up the ceilings so we have doubled the space. We designed and decorated during the pandemic so most of the art works and decorations are either from the owners' storage or online shopping. Beauty could be really found at the safety and comfort of your home and office. We ordered hand made the lamps from the porcelain vases and custom made the embroidery fabric for the sheer curtains and dining room upholstered chairs
Mediterranean Living Space Ideas
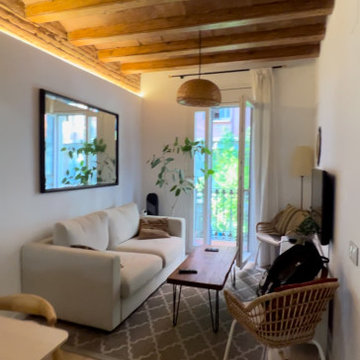
Reforma integral de piso en Barcelona, en proceso de obra, con ampliación del salón y cambio completo de la distribución de la cocina, el reto consistió en reubicar la cocina y ampliarla hacia el salón, para hacerla parte fundamental de las zonas comunes de la vivienda. Utilizando colores vivos y materiales nobles, otorgamos a la propuesta una calidez y armonía ideal para la familia que habitará la vivienda. Pronto tendremos fotos del resultado.
El coste del proyecto incluye:
- Diseño Arquitectónico y propuesta renderizada
- Planos y Bocetos
- Tramitación de permisos y licencias
- Mano de Obra y Materiales
- Gestión y supervisión de la Obra
1









