Mediterranean Living Space Ideas
Refine by:
Budget
Sort by:Popular Today
1 - 20 of 382 photos
Item 1 of 3

We kept the original floors and cleaned them up, replaced the built-in and exposed beams. Custom sectional for maximum seating and one of a kind pillows.
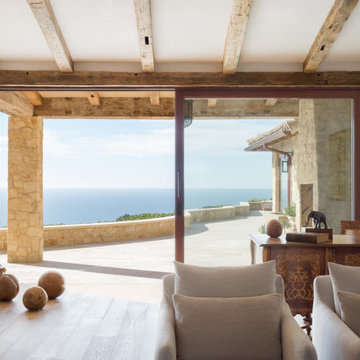
Living Room looking toward Ocean
Example of a mid-sized tuscan light wood floor, beige floor and exposed beam living room design in Los Angeles with beige walls, a standard fireplace and a stone fireplace
Example of a mid-sized tuscan light wood floor, beige floor and exposed beam living room design in Los Angeles with beige walls, a standard fireplace and a stone fireplace
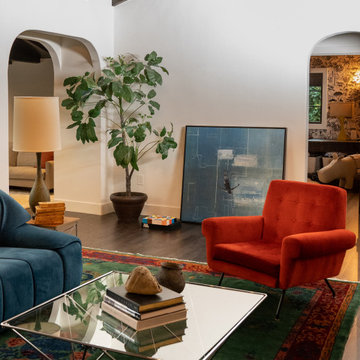
Spanish style house with vintage art deco rug; 70's mohair sofa and mid century mohair chairs.
Example of a tuscan dark wood floor and exposed beam living room design in Other with white walls
Example of a tuscan dark wood floor and exposed beam living room design in Other with white walls
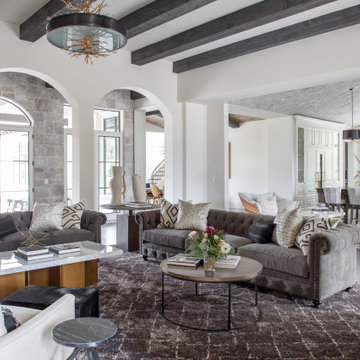
Tuscan open concept dark wood floor, brown floor and exposed beam living room photo in Charlotte with white walls
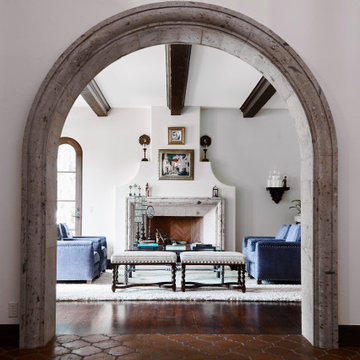
Inspiration for a mediterranean enclosed dark wood floor, brown floor and exposed beam living room remodel in Other with white walls
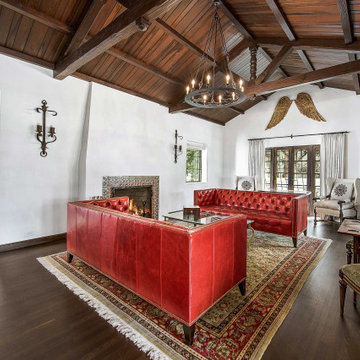
Urbano Design and Build transformed this 1930’s Atlee B. Ayres home into a sleek modern design without compromising its Spanish flair. The home includes custom hardwood floors, one of a kind tiles, restored wood beams, antique fixtures, and high-end stainless steel appliances. A new addition master suite leads to an outdoor space complete with kitchen, pool, and fireplace to create a luxurious oasis.
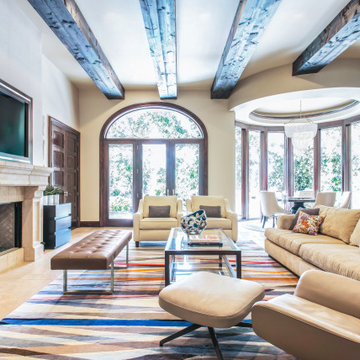
Example of a tuscan open concept travertine floor, beige floor and exposed beam family room design with white walls, a standard fireplace, a stone fireplace and a wall-mounted tv
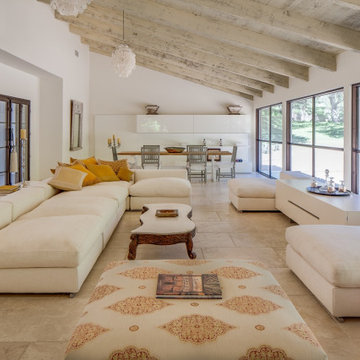
Lounge with white matt lacquer buffet and linen upholstered furnishings.
Living room - large mediterranean open concept limestone floor, beige floor and exposed beam living room idea in Santa Barbara with white walls
Living room - large mediterranean open concept limestone floor, beige floor and exposed beam living room idea in Santa Barbara with white walls

Pineapple House adds a rustic stained wooden beams with arches to the painted white ceiling with tongue and groove V-notch slats to unify the kitchen and family room. Chris Little Photography
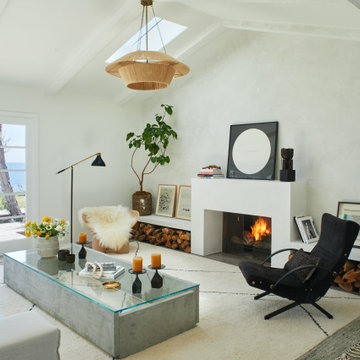
Contemporary living room. Modern fireplace.
Living room - mediterranean gray floor and exposed beam living room idea in Los Angeles with white walls, a standard fireplace and a concrete fireplace
Living room - mediterranean gray floor and exposed beam living room idea in Los Angeles with white walls, a standard fireplace and a concrete fireplace

Inspiration for a large mediterranean formal and enclosed medium tone wood floor, brown floor, exposed beam and vaulted ceiling living room remodel in Santa Barbara with beige walls, a standard fireplace, a plaster fireplace and no tv
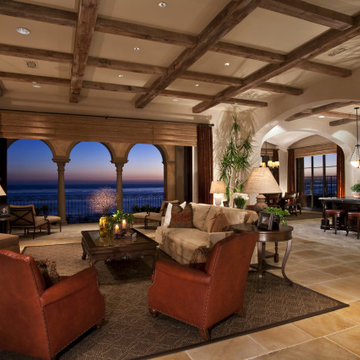
Living room - mediterranean beige floor and exposed beam living room idea in Orange County with beige walls
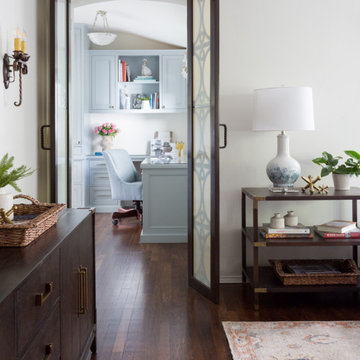
Our La Cañada studio juxtaposed the historic architecture of this home with contemporary, Spanish-style interiors. It features a contrasting palette of warm and cool colors, printed tilework, spacious layouts, high ceilings, metal accents, and lots of space to bond with family and entertain friends.
---
Project designed by Courtney Thomas Design in La Cañada. Serving Pasadena, Glendale, Monrovia, San Marino, Sierra Madre, South Pasadena, and Altadena.
For more about Courtney Thomas Design, click here: https://www.courtneythomasdesign.com/
To learn more about this project, click here:
https://www.courtneythomasdesign.com/portfolio/contemporary-spanish-style-interiors-la-canada/
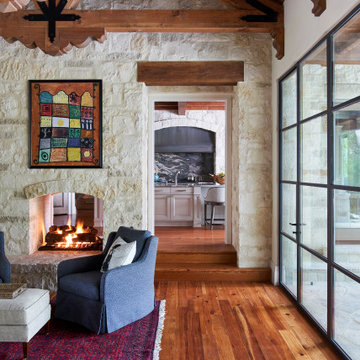
We plastered the walls and ceilings throughout this expansive Hill Country home for Baxter Design Group. The plastering and the custom stained beams and woodwork throughout give this home an authentic Old World vibe.
Living Space featuring plaster walls, stained wood beams, and metal windows.
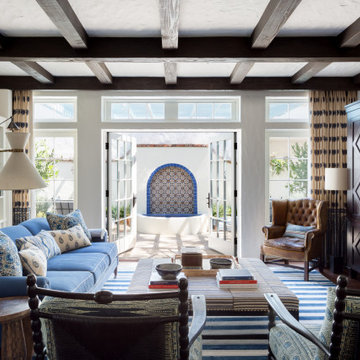
Family Room with View to Terrace and Fountian
Inspiration for a mid-sized mediterranean dark wood floor, brown floor and exposed beam family room remodel in Los Angeles with white walls, a corner fireplace, a plaster fireplace and a concealed tv
Inspiration for a mid-sized mediterranean dark wood floor, brown floor and exposed beam family room remodel in Los Angeles with white walls, a corner fireplace, a plaster fireplace and a concealed tv
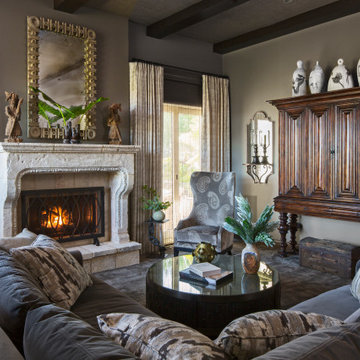
Tuscan carpeted, gray floor and exposed beam family room photo in Los Angeles with gray walls, a standard fireplace, a stone fireplace and a concealed tv
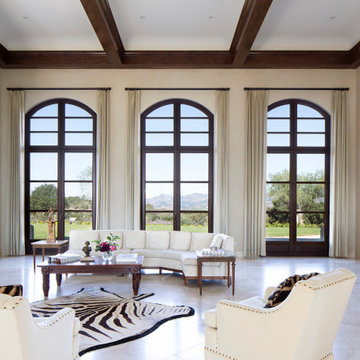
Tuscan beige floor and exposed beam living room photo in San Francisco with beige walls and a standard fireplace
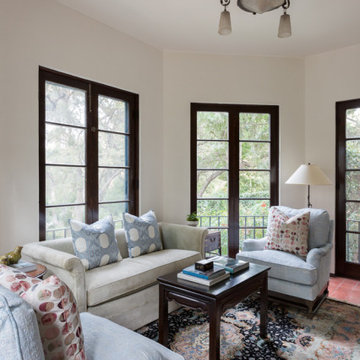
Our La Cañada studio juxtaposed the historic architecture of this home with contemporary, Spanish-style interiors. It features a contrasting palette of warm and cool colors, printed tilework, spacious layouts, high ceilings, metal accents, and lots of space to bond with family and entertain friends.
---
Project designed by Courtney Thomas Design in La Cañada. Serving Pasadena, Glendale, Monrovia, San Marino, Sierra Madre, South Pasadena, and Altadena.
For more about Courtney Thomas Design, click here: https://www.courtneythomasdesign.com/
To learn more about this project, click here:
https://www.courtneythomasdesign.com/portfolio/contemporary-spanish-style-interiors-la-canada/
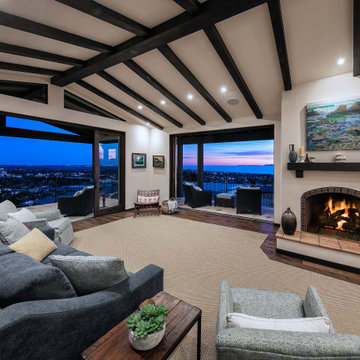
Beautiful Spanish tile details are present in almost
every room of the home creating a unifying theme
and warm atmosphere. Wood beamed ceilings
converge between the living room, dining room,
and kitchen to create an open great room. Arched
windows and large sliding doors frame the amazing
views of the ocean.
Architect: Beving Architecture
Photographs: Jim Bartsch Photographer
Mediterranean Living Space Ideas
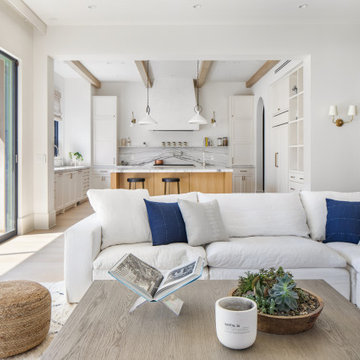
Family room - large mediterranean open concept light wood floor, beige floor and exposed beam family room idea in Los Angeles with white walls, a standard fireplace, a stone fireplace and a media wall
1









