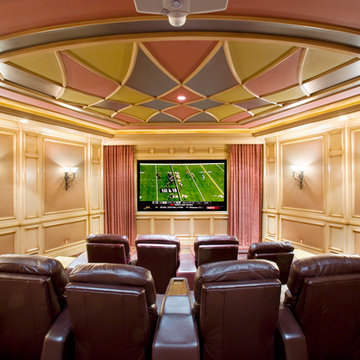Mediterranean Living Space with Pink Walls Ideas
Refine by:
Budget
Sort by:Popular Today
1 - 20 of 30 photos
Item 1 of 3
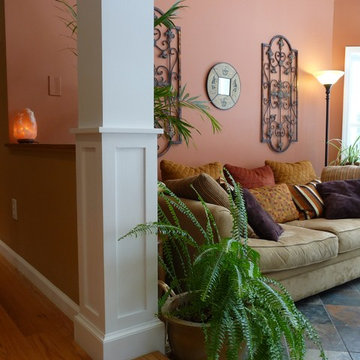
Mid-sized tuscan open concept ceramic tile living room photo in New York with pink walls
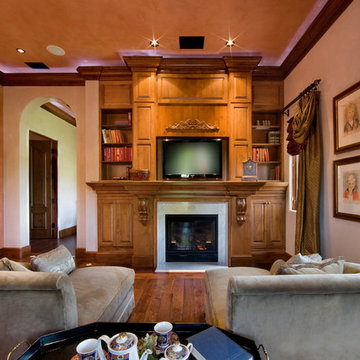
Example of a small tuscan enclosed medium tone wood floor family room design in Orlando with pink walls, a two-sided fireplace, a stone fireplace and a media wall
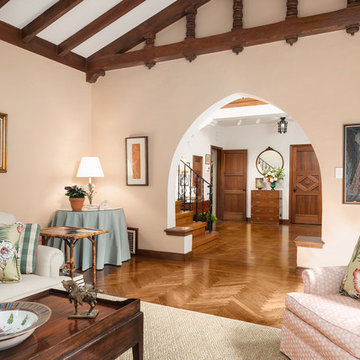
Living room - large mediterranean formal and enclosed medium tone wood floor and brown floor living room idea in San Francisco with pink walls, a standard fireplace and a wood fireplace surround
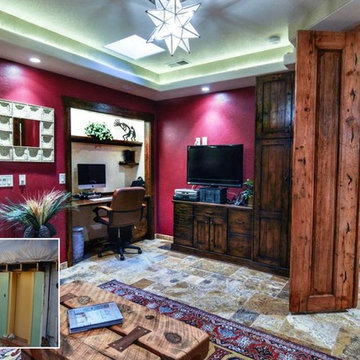
Den-Media Family Room Remodel - Before & After - Built-In Desk, Antique Doors, Tray Ceiling, Stone Tile, Mediterranean
Tuscan travertine floor family room photo in Albuquerque with pink walls
Tuscan travertine floor family room photo in Albuquerque with pink walls
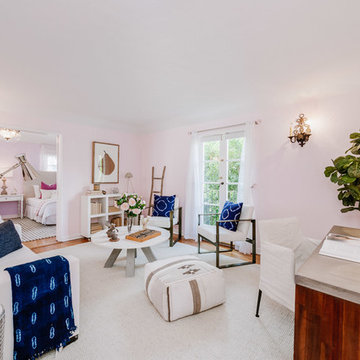
Large tuscan enclosed dark wood floor living room photo in Los Angeles with pink walls
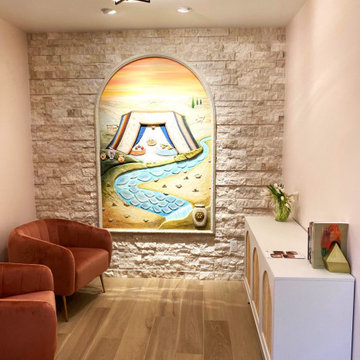
The reception room feels cozy, with subtle references to Jerusalem. Velvet chairs, buffet with wood caning, and colorful art add personality.
Example of a small tuscan formal and enclosed porcelain tile, brown floor and brick wall living room design in Detroit with pink walls, no fireplace and no tv
Example of a small tuscan formal and enclosed porcelain tile, brown floor and brick wall living room design in Detroit with pink walls, no fireplace and no tv
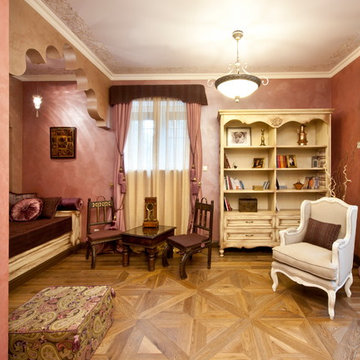
Mid-sized tuscan enclosed medium tone wood floor family room library photo in Moscow with pink walls
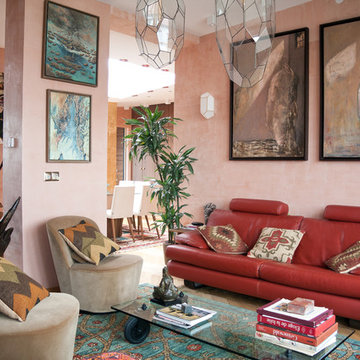
Tuscan open concept light wood floor living room photo in Berlin with pink walls, no fireplace and no tv
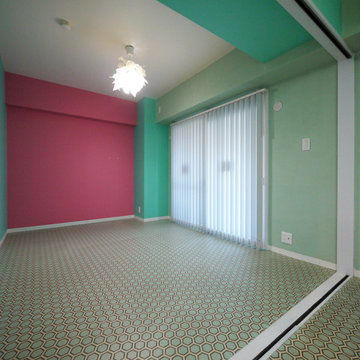
ピンクのアクセントクロスの洋室側もバーチカルブラインドを取り付けました。
Example of a tuscan open concept vinyl floor and green floor family room design in Tokyo with pink walls
Example of a tuscan open concept vinyl floor and green floor family room design in Tokyo with pink walls
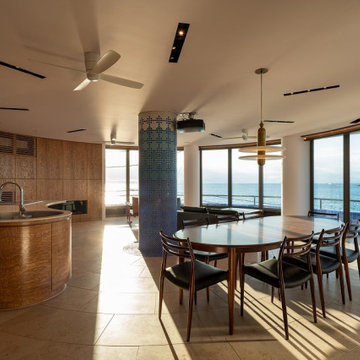
湘南の海を180度堪能できるLDKの円形ワンルーム。ブルーモザイクタイルを貼った円形柱を中心とした丸い空間です。
Large tuscan open concept marble floor and beige floor living room photo in Yokohama with a bar, pink walls, a ribbon fireplace, a wood fireplace surround and a media wall
Large tuscan open concept marble floor and beige floor living room photo in Yokohama with a bar, pink walls, a ribbon fireplace, a wood fireplace surround and a media wall
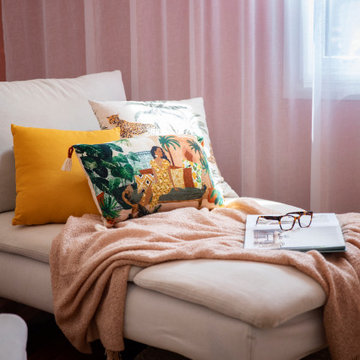
Mi Casa is a sophisticated blend of warm hues, cozy textures and fanciful décor that elegantly enunciates the story of who resides in this restored miner’s cottage. Through a renewed colour palette you are inspired to escape to the Mediterranean seaside inspired by sunsets in Spain.

Example of a mid-sized tuscan loft-style laminate floor and gray floor family room design in Tel Aviv with a bar, pink walls, no fireplace, a stone fireplace and a media wall
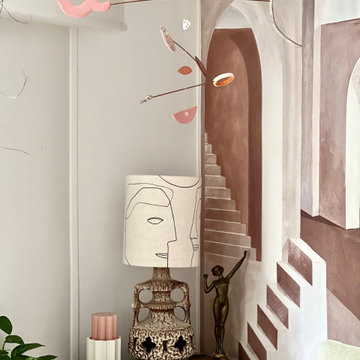
Le salon et sa fresque antique qui crée une perspective et ouvre l'horizon et le regard...
Living room library - mid-sized mediterranean open concept marble floor and pink floor living room library idea in Paris with pink walls and a tv stand
Living room library - mid-sized mediterranean open concept marble floor and pink floor living room library idea in Paris with pink walls and a tv stand
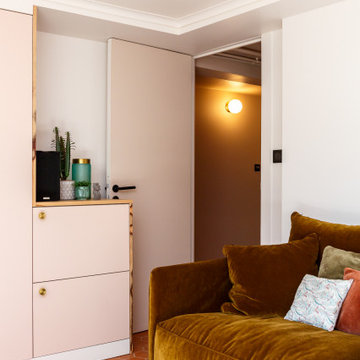
Inspiration for a mid-sized mediterranean terra-cotta tile and red floor home theater remodel in Paris with pink walls and a projector screen
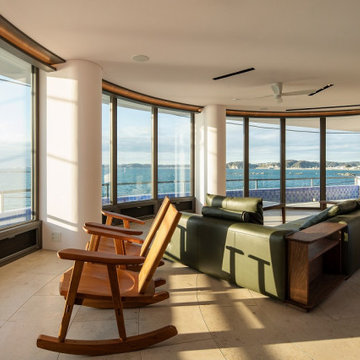
湘南の海を180度堪能できるLDKの円形ワンルーム。ブルーモザイクタイルを貼った円形柱を中心とした丸い空間です。
Example of a large tuscan open concept marble floor and beige floor living room design in Yokohama with a bar, pink walls, a ribbon fireplace, a wood fireplace surround and a media wall
Example of a large tuscan open concept marble floor and beige floor living room design in Yokohama with a bar, pink walls, a ribbon fireplace, a wood fireplace surround and a media wall

Projet livré fin novembre 2022, budget tout compris 100 000 € : un appartement de vieille dame chic avec seulement deux chambres et des prestations datées, à transformer en appartement familial de trois chambres, moderne et dans l'esprit Wabi-sabi : épuré, fonctionnel, minimaliste, avec des matières naturelles, de beaux meubles en bois anciens ou faits à la main et sur mesure dans des essences nobles, et des objets soigneusement sélectionnés eux aussi pour rappeler la nature et l'artisanat mais aussi le chic classique des ambiances méditerranéennes de l'Antiquité qu'affectionnent les nouveaux propriétaires.
La salle de bain a été réduite pour créer une cuisine ouverte sur la pièce de vie, on a donc supprimé la baignoire existante et déplacé les cloisons pour insérer une cuisine minimaliste mais très design et fonctionnelle ; de l'autre côté de la salle de bain une cloison a été repoussée pour gagner la place d'une très grande douche à l'italienne. Enfin, l'ancienne cuisine a été transformée en chambre avec dressing (à la place de l'ancien garde manger), tandis qu'une des chambres a pris des airs de suite parentale, grâce à une grande baignoire d'angle qui appelle à la relaxation.
Côté matières : du noyer pour les placards sur mesure de la cuisine qui se prolongent dans la salle à manger (avec une partie vestibule / manteaux et chaussures, une partie vaisselier, et une partie bibliothèque).
On a conservé et restauré le marbre rose existant dans la grande pièce de réception, ce qui a grandement contribué à guider les autres choix déco ; ailleurs, les moquettes et carrelages datés beiges ou bordeaux ont été enlevés et remplacés par du béton ciré blanc coco milk de chez Mercadier. Dans la salle de bain il est même monté aux murs dans la douche !
Pour réchauffer tout cela : de la laine bouclette, des tapis moelleux ou à l'esprit maison de vanaces, des fibres naturelles, du lin, de la gaze de coton, des tapisseries soixante huitardes chinées, des lampes vintage, et un esprit revendiqué "Mad men" mêlé à des vibrations douces de finca ou de maison grecque dans les Cyclades...
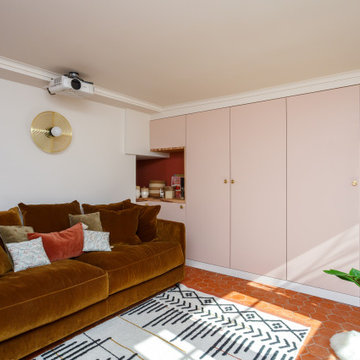
Mid-sized tuscan terra-cotta tile and red floor home theater photo in Paris with pink walls and a projector screen
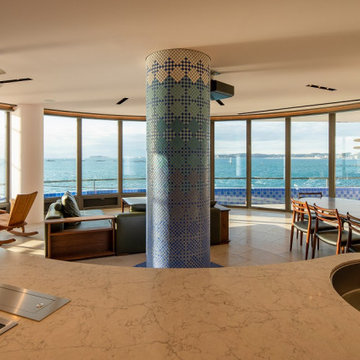
湘南の海を180度堪能できるLDKの円形ワンルーム。ブルーモザイクタイルを貼った円形柱を中心とした丸い空間です。
曲面のアイランド型キッチンカウンターから見たところ。
Living room - large mediterranean open concept marble floor and beige floor living room idea in Yokohama with a bar, pink walls, a ribbon fireplace, a wood fireplace surround and a media wall
Living room - large mediterranean open concept marble floor and beige floor living room idea in Yokohama with a bar, pink walls, a ribbon fireplace, a wood fireplace surround and a media wall
Mediterranean Living Space with Pink Walls Ideas
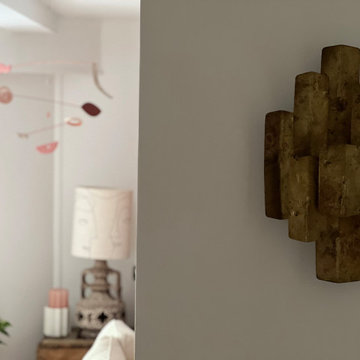
Détails de la pièce de vie : meubles de famille, meubles chinés et artisanat se marient à merveille dans le plus pur esprit wabi-sabi. Ici, une applique brutaliste en cuivre martelé et oxydée, chinée et signée de du célèbre architecte Fernand Pouillon
1










