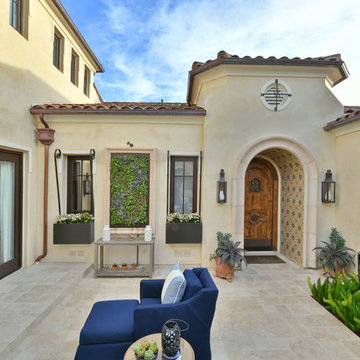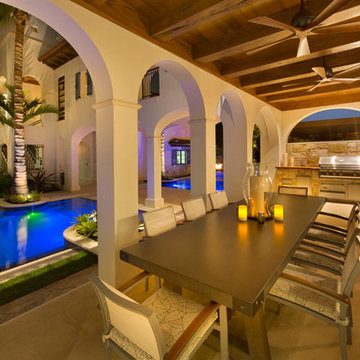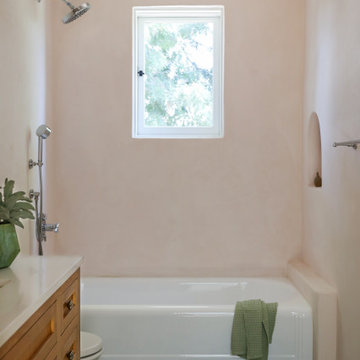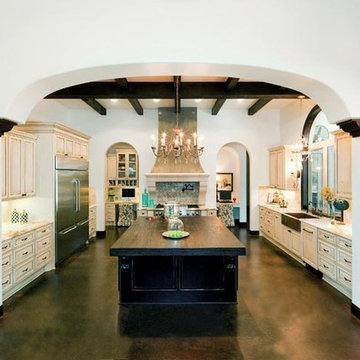Mediterranean Home Design Ideas
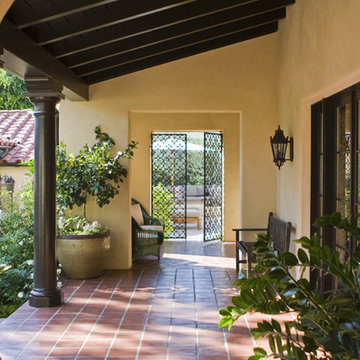
Spanish/Mediterranean Cheviot Hills Remodel - Spanish tile covered walkway with columns, beams, and arches that leads from the front door to an ornate iron gate that opens onto a posh patio and pool area. Featured on HGTV’s "Get Out Way Out"
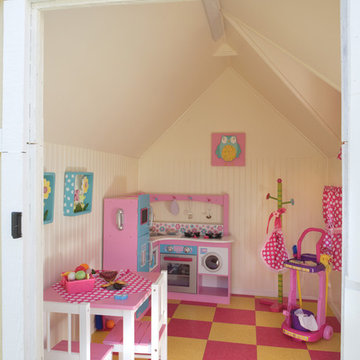
Joe Cotitta
Epic Photography
joecotitta@cox.net:
Builder: Eagle Luxury Property
Kids' room - huge mediterranean girl vinyl floor and multicolored floor kids' room idea in Phoenix with yellow walls
Kids' room - huge mediterranean girl vinyl floor and multicolored floor kids' room idea in Phoenix with yellow walls
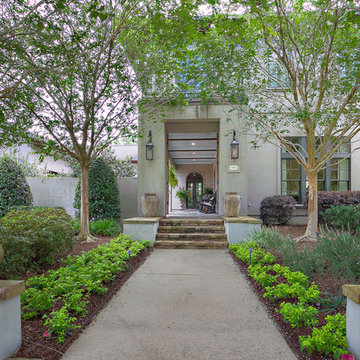
How about that for an outdoor hangout area?? Custom designed by Chuck Oliver and meticulously custom built by award winning builder, Rusty Golden (Le Jardin Development), this impeccable Villa Style has it all. Doors has been faux finished to look antique, walls glazed to reflect light, multiple arched clad doors welcome Mother Nature and are open to front and rear courtyards creating a fantastic party atmosphere. Beautiful chandeliers, heart pine wood floors and multiple exotic stone and marble finishes come together to create an Italian ambience you will not forget! Recent addition of a ONE OF A KIND private master (her) dressing and closet spaces will make you want to play dress up every day! Oversized master suite and separate office are tucked away and private, yet share the beauty of the well appointed rear patio and courtyards, lush with flowers and outdoor entertaining areas. Downstairs the home also features an additional full guest suite overlooking the front courtyards and fountain areas. The home shares two upstairs areas, 3 bedrooms, 2 baths and a den area on one side and the other is a huge game room that currently serves as a young boys "man cave". This area has recently been completed and features custom closets and ship lap walls. Custom decorative iron door open to an incredible wine room with Italian countryside paintings al fresco. A tasting area allows for guests to join in the "choosing and trying"! The outdoor kitchen was recently built and features top of the line stainless appliances, beautiful wood and steel details and all stainless drawers and storage areas. The garage is a "car mans" dream; clean, sleek and outfitted for a guys hang out area. An exterior half bath is adjacent to the garage and outdoor entertaining area, making it "pool ready"! Whole house generator is ready to run your hurricane parties, keeping friends and family happy while assuring your wine room never looses its cool! BELLISSIMO!
Find the right local pro for your project
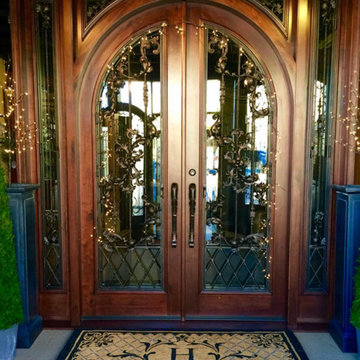
Entryway - mid-sized mediterranean travertine floor and beige floor entryway idea in San Diego with white walls and a dark wood front door
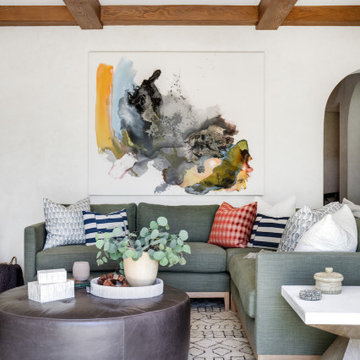
Example of a mid-sized tuscan open concept travertine floor and beige floor family room design in Orange County with white walls and no fireplace
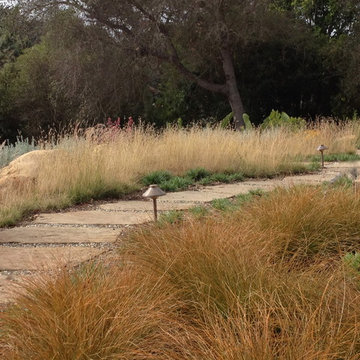
backyard meadow
Design ideas for a mediterranean landscaping in Santa Barbara.
Design ideas for a mediterranean landscaping in Santa Barbara.
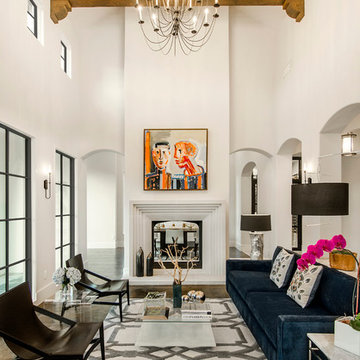
Example of a tuscan formal dark wood floor living room design in Dallas with white walls and a two-sided fireplace
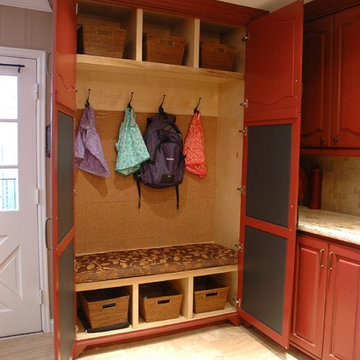
I designed this cabinet to serve as a mud room would serve. Notice the cork board back wall, baskets for storage and chalkboard paint on the inside of the doors.
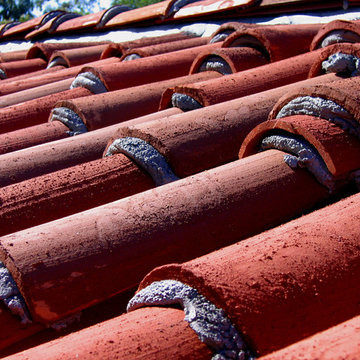
Design Consultant Jeff Doubét is the author of Creating Spanish Style Homes: Before & After – Techniques – Designs – Insights. The 240 page “Design Consultation in a Book” is now available. Please visit SantaBarbaraHomeDesigner.com for more info.
Jeff Doubét specializes in Santa Barbara style home and landscape designs. To learn more info about the variety of custom design services I offer, please visit SantaBarbaraHomeDesigner.com
Jeff Doubét is the Founder of Santa Barbara Home Design - a design studio based in Santa Barbara, California USA.
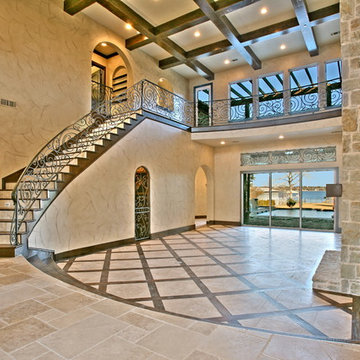
Inspiration for a huge mediterranean open concept and formal travertine floor living room remodel in Dallas with beige walls, a standard fireplace and a stone fireplace
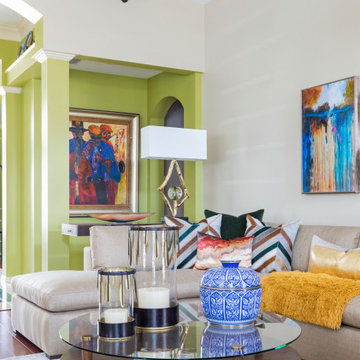
Living room - large mediterranean open concept brown floor living room idea in Houston with beige walls
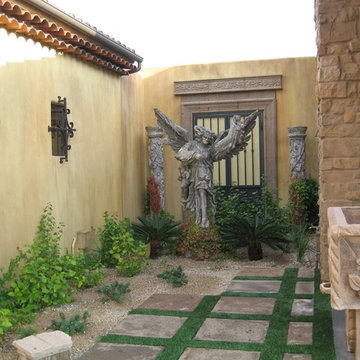
Cantera has been sealed and enhanced.
Cantera
Design ideas for a mid-sized mediterranean partial sun courtyard stone landscaping in San Diego.
Design ideas for a mid-sized mediterranean partial sun courtyard stone landscaping in San Diego.
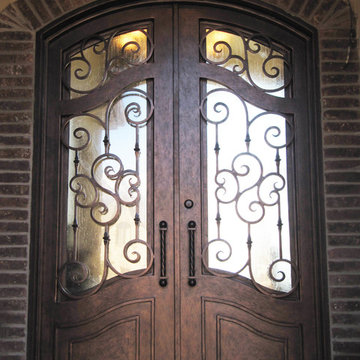
Visionmakers Intl
Small tuscan entryway photo in Other with a metal front door
Small tuscan entryway photo in Other with a metal front door
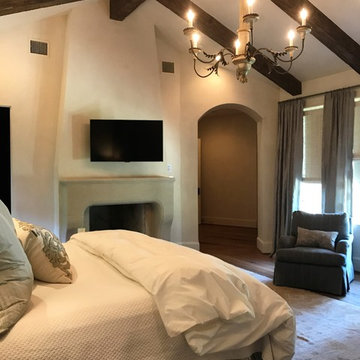
Inspiration for a mediterranean master dark wood floor bedroom remodel in Houston with beige walls, a standard fireplace and a plaster fireplace
Mediterranean Home Design Ideas
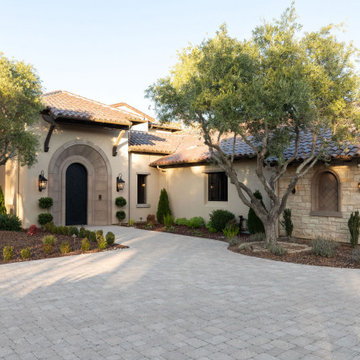
Custom-built on over six acres by a local builder, this gorgeous property is surrounded by vineyards and lake views. With a classic Mediterranean villa aesthetic, there’s a large inner courtyard and fireplace (with a gorgeous olive tree!) along with a beautiful backyard with multiple seating areas, firepits, pool/spa, and outdoor kitchen and dining. The spacious interior includes custom furniture throughout which allows for plenty of seating that's perfect for indoor/outdoor entertaining.
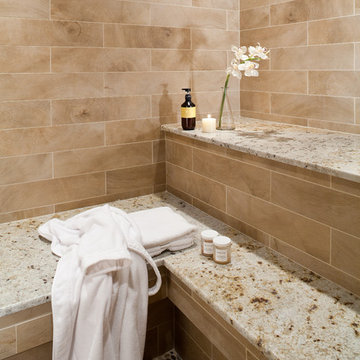
after a work out in the large gym, our clients can enjoy a hot sauna in the enclosed spa sauna. we covered the walls in a wood grain tile, the floor in an earth tone pebble tile and the bench seating is topped in an earth tone granite.
240

























