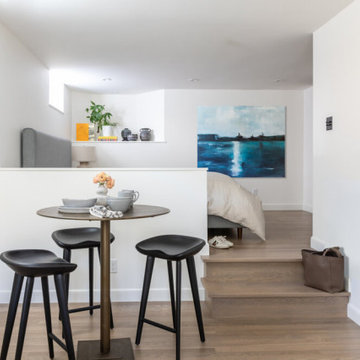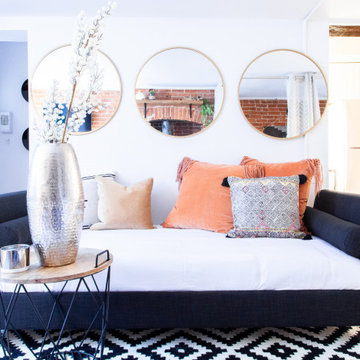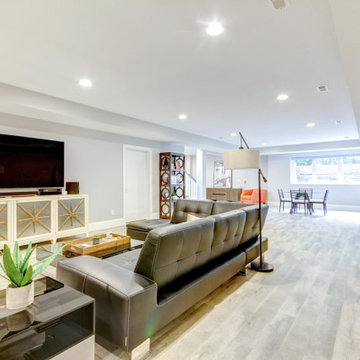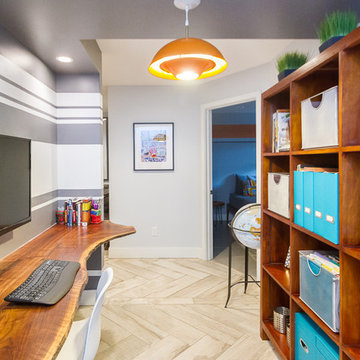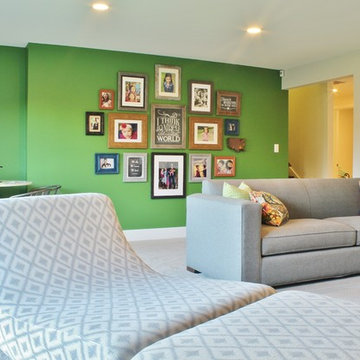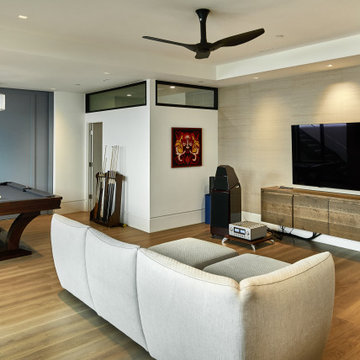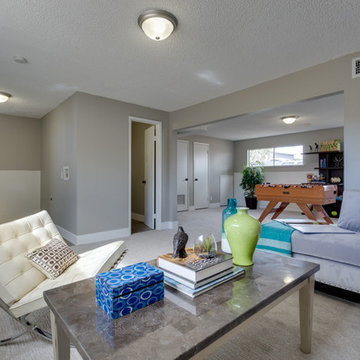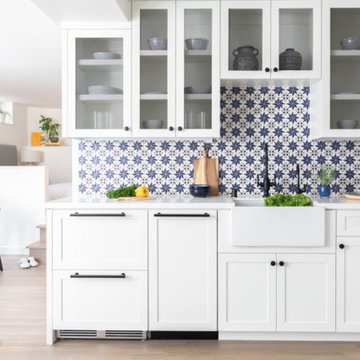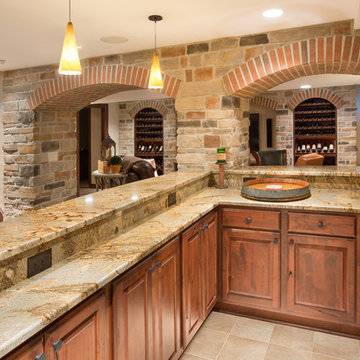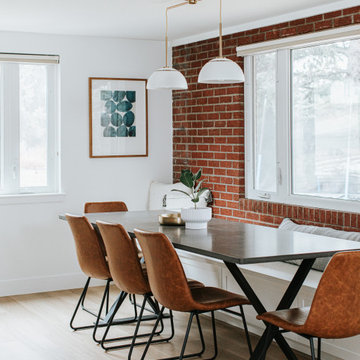Mid-Century Modern Basement Ideas
Refine by:
Budget
Sort by:Popular Today
121 - 140 of 1,081 photos

Basement - mid-sized mid-century modern walk-out bamboo floor and wallpaper basement idea in DC Metro with gray walls and a standard fireplace
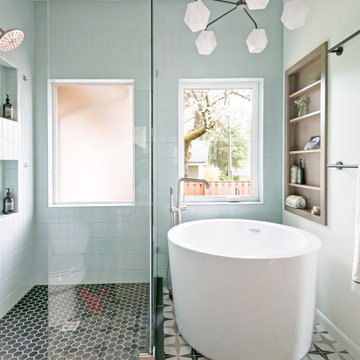
Primary suite - 400 sq ft addition with bedroom and bathroom
Basement - mid-century modern basement idea in Portland
Basement - mid-century modern basement idea in Portland
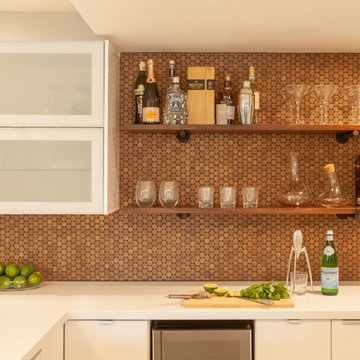
Example of a mid-sized mid-century modern walk-out laminate floor and gray floor basement design in Detroit with gray walls, a standard fireplace and a brick fireplace
Find the right local pro for your project
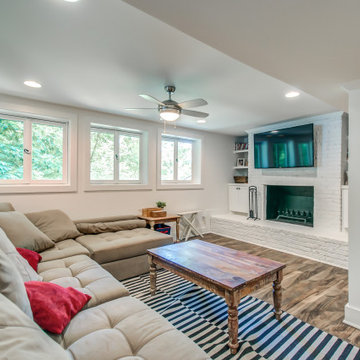
Inspiration for a mid-century modern basement remodel in Nashville
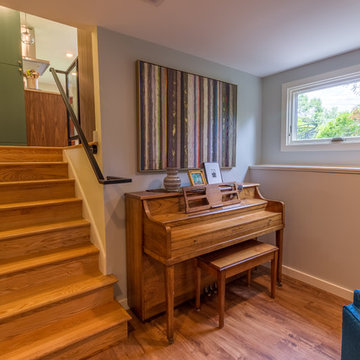
This project will be on the 2017 home tour- check it out in person, Sept 30th- Oct 1st 2017!!
Project Description: The goal of the homeowner was to modernize and expand the existing kitchen, and open up the space between the kitchen, dining room and living room. There was also a need for a large mudroom and a remodeled basement level. Castle was able to remove most of the walls separating the main floor living spaces and design a new contemporary kitchen that provided lots of added cabinet and countertop space. Walnut cabinetry with a painted pantry cabinet complement Caesarstone countertops and Italian backsplash tile. The entire main floor is open and inviting. Almost 60 sq. ft. was borrowed from the garage to create a spacious mudroom area. The mudroom floor is finished in large, beautiful slate tiles. A new bathroom and media area were added to the basement, along with several new windows that bring in wonderful, natural south and east-facing light.
Designer: Mark Benzell
Home Style: Rambler/Ranch
Design Style: Mid-Century Modern
Full details at: http://www.castlebri.com/kitchens/project-2966-1/
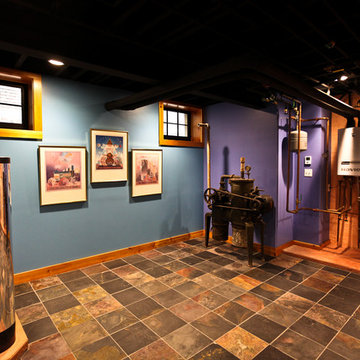
Photographer - Lee Brauer
Example of a 1950s basement design in Richmond
Example of a 1950s basement design in Richmond
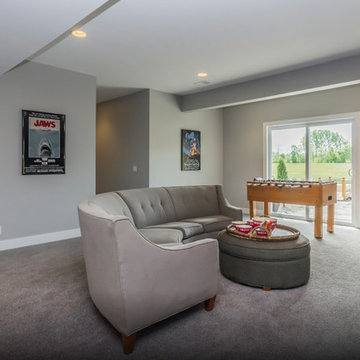
The curved sectional and round storage ottoman are from Rowe Furniture.
Inspiration for a 1960s basement remodel in Grand Rapids
Inspiration for a 1960s basement remodel in Grand Rapids
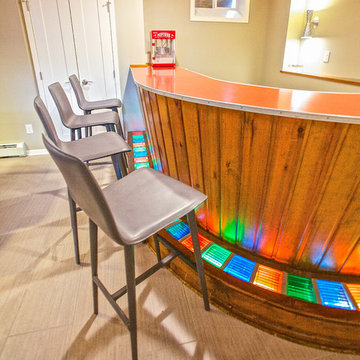
Built in 1951, this sprawling ranch style home has plenty of room for a large family, but the basement was vintage 50’s, with dark wood paneling and poor lighting. One redeeming feature was a curved bar, with multi-colored glass block lighting in the foot rest, wood paneling surround, and a red-orange laminate top. If one thing was to be saved, this was it.
Castle designed an open family, media & game room with a dining area near the vintage bar and an additional bedroom. Mid-century modern cabinetry was custom made to provide an open partition between the family and game rooms, as well as needed storage and display for family photos and mementos.
The enclosed, dark stairwell was opened to the new family space and a custom steel & cable railing system was installed. Lots of new lighting brings a bright, welcoming feel to the space. Now, the entire family can share and enjoy a part of the house that was previously uninviting and underused.
Come see this remodel during the 2018 Castle Home Tour, September 29-30, 2018!
Mid-Century Modern Basement Ideas
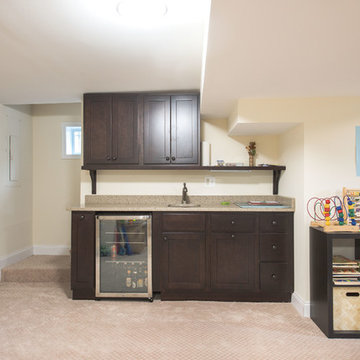
Addition off the side of a typical mid-century post-WWII colonial, including master suite with master bath expansion, first floor family room addition, a complete basement remodel with the addition of new bedroom suite for an AuPair. The clients realized it was more cost effective to do an addition over paying for outside child care for their growing family. Additionally, we helped the clients address some serious drainage issues that were causing settling issues in the home.
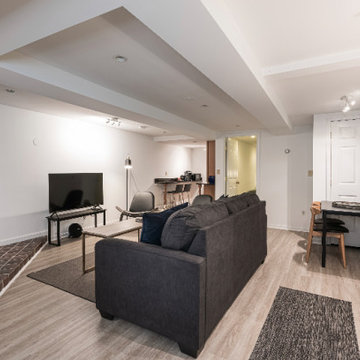
Basement unit apartment.
Example of a small mid-century modern walk-out gray floor basement design in DC Metro with a corner fireplace and a tile fireplace
Example of a small mid-century modern walk-out gray floor basement design in DC Metro with a corner fireplace and a tile fireplace
7






