All Wall Treatments Mid-Century Modern Basement Ideas
Refine by:
Budget
Sort by:Popular Today
1 - 20 of 49 photos
Item 1 of 3
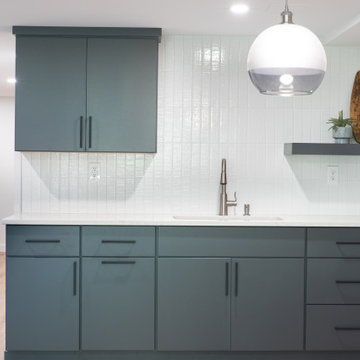
Example of a mid-sized 1960s walk-out vinyl floor, coffered ceiling and wood wall basement design in Baltimore with gray walls
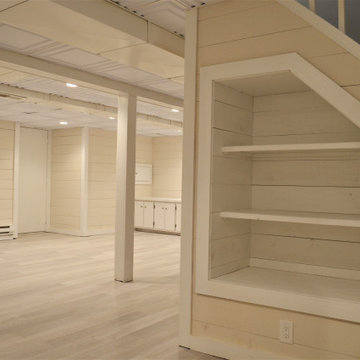
Example of a mid-sized mid-century modern underground vinyl floor, gray floor and wood wall basement design in New York with beige walls

Basement - mid-sized mid-century modern walk-out bamboo floor and wallpaper basement idea in DC Metro with gray walls and a standard fireplace
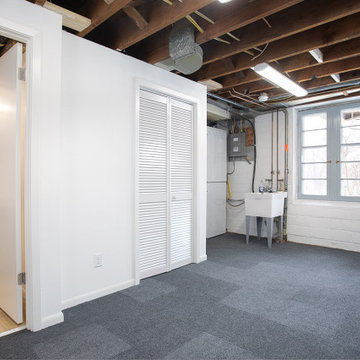
Castle converted a toilet and shower stall in the basement to a 1/2 bath.
Example of a mid-sized 1960s look-out carpeted, gray floor and brick wall basement design in Minneapolis with white walls, a standard fireplace and a brick fireplace
Example of a mid-sized 1960s look-out carpeted, gray floor and brick wall basement design in Minneapolis with white walls, a standard fireplace and a brick fireplace
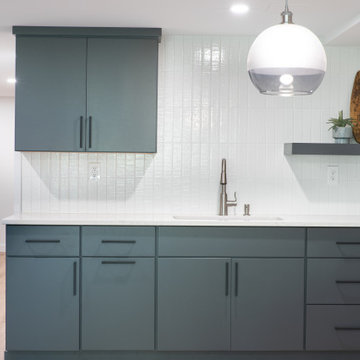
Inspiration for a large 1960s walk-out light wood floor, brown floor, coffered ceiling and wood wall basement remodel in Baltimore with a bar and gray walls
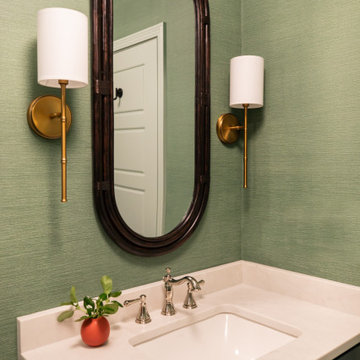
A rich green grass cloth by Thibaut, brushed gold sconces and a vintage mirror amp up the style in this basement bathroom.
Inspiration for a mid-century modern light wood floor and wallpaper basement remodel in Chicago with green walls
Inspiration for a mid-century modern light wood floor and wallpaper basement remodel in Chicago with green walls
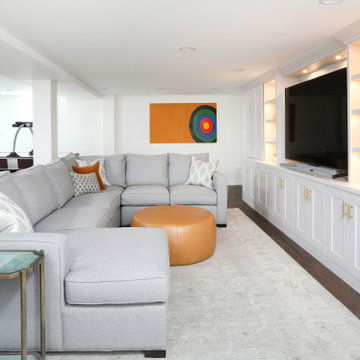
These homeowners created a usable, multi-function lower level with an entertainment space for the whole family.
Inspiration for a 1960s underground laminate floor, brown floor and wainscoting basement remodel in Chicago with white walls
Inspiration for a 1960s underground laminate floor, brown floor and wainscoting basement remodel in Chicago with white walls

Fantastic Mid-Century Modern Ranch Home in the Catskills - Kerhonkson, Ulster County, NY. 3 Bedrooms, 3 Bathrooms, 2400 square feet on 6+ acres. Black siding, modern, open-plan interior, high contrast kitchen and bathrooms. Completely finished basement - walkout with extra bath and bedroom.
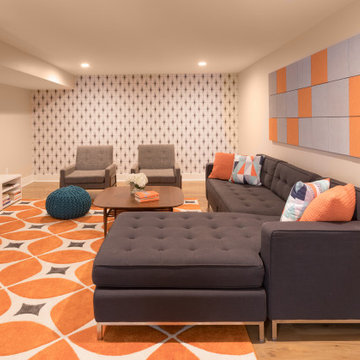
Basement - large 1960s underground laminate floor, brown floor and wallpaper basement idea in Detroit with red walls
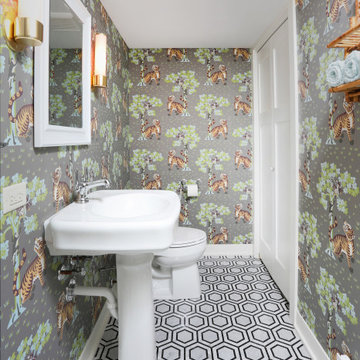
These homeowners created a usable, multi-function lower level with an entertainment space for their kids, that even included their own styled powder room!
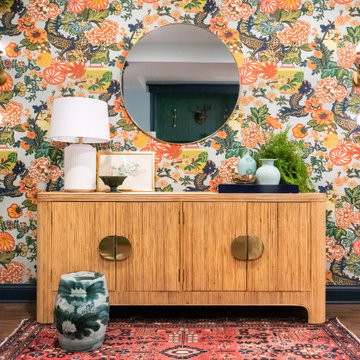
This stunning moment when you enter a renovated basement is amplified by the Schumacher Chiang-Mai Dragon wallpaper. The colors in this wallpaper bring together the entire color palette and, in measured doses, provide a real wow moment. The sconces, by Circa Lighting add polish and ambient lighting. #basement

Incredible transformation of a basement family room.
Inspiration for a small 1960s walk-out porcelain tile, beige floor and wallpaper basement remodel in New York with multicolored walls
Inspiration for a small 1960s walk-out porcelain tile, beige floor and wallpaper basement remodel in New York with multicolored walls
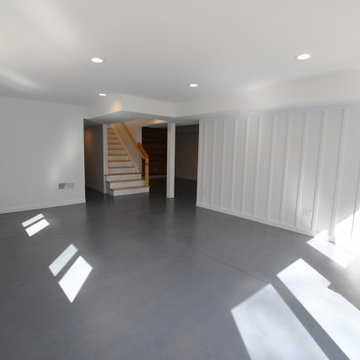
Fantastic Mid-Century Modern Ranch Home in the Catskills - Kerhonkson, Ulster County, NY. 3 Bedrooms, 3 Bathrooms, 2400 square feet on 6+ acres. Black siding, modern, open-plan interior, high contrast kitchen and bathrooms. Completely finished basement - walkout with extra bath and bedroom.
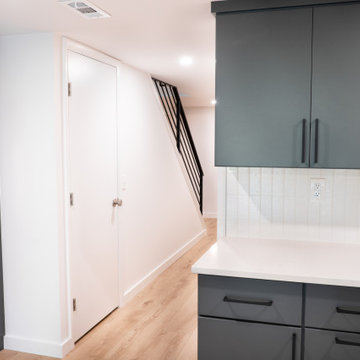
Completely finished walk-out basement suite complete with kitchenette/bar, bathroom and entertainment area.
Mid-sized 1950s walk-out vinyl floor, coffered ceiling and wood wall basement photo in Baltimore with a bar and gray walls
Mid-sized 1950s walk-out vinyl floor, coffered ceiling and wood wall basement photo in Baltimore with a bar and gray walls
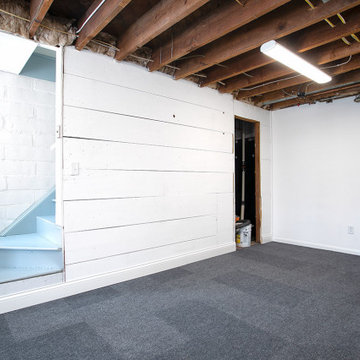
Castle converted a toilet and shower stall in the basement to a 1/2 bath.
Example of a mid-sized 1960s look-out carpeted, gray floor and shiplap wall basement design in Minneapolis with white walls
Example of a mid-sized 1960s look-out carpeted, gray floor and shiplap wall basement design in Minneapolis with white walls

Inspiration for a mid-sized 1960s carpeted, beige floor, tray ceiling and brick wall basement remodel in Indianapolis with a bar and multicolored walls

Basement - large mid-century modern walk-out light wood floor, brown floor, coffered ceiling and wood wall basement idea in Baltimore with a home theater and gray walls
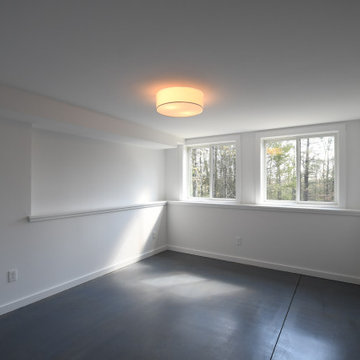
Fantastic Mid-Century Modern Ranch Home in the Catskills - Kerhonkson, Ulster County, NY. 3 Bedrooms, 3 Bathrooms, 2400 square feet on 6+ acres. Black siding, modern, open-plan interior, high contrast kitchen and bathrooms. Completely finished basement - walkout with extra bath and bedroom.
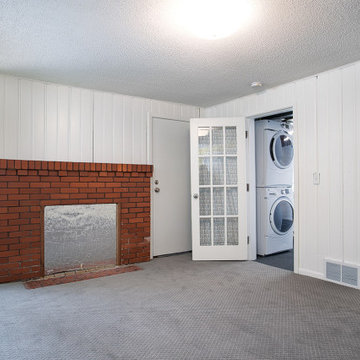
Castle converted a toilet and shower stall in the basement to a 1/2 bath.
Basement - mid-sized 1950s look-out carpeted, gray floor and shiplap wall basement idea in Minneapolis with white walls, a standard fireplace and a brick fireplace
Basement - mid-sized 1950s look-out carpeted, gray floor and shiplap wall basement idea in Minneapolis with white walls, a standard fireplace and a brick fireplace
All Wall Treatments Mid-Century Modern Basement Ideas
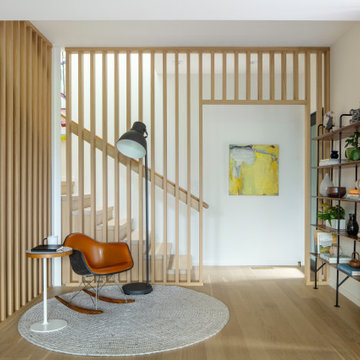
Example of a mid-century modern walk-out light wood floor and wood wall basement design in Denver with white walls
1





