All Ceiling Designs Mid-Century Modern Basement Ideas
Refine by:
Budget
Sort by:Popular Today
1 - 20 of 24 photos
Item 1 of 3
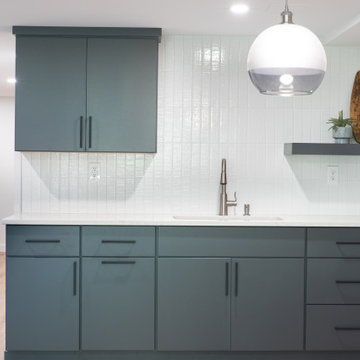
Example of a mid-sized 1960s walk-out vinyl floor, coffered ceiling and wood wall basement design in Baltimore with gray walls
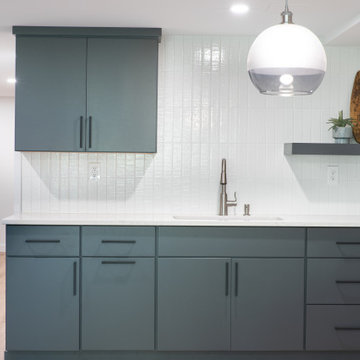
Inspiration for a large 1960s walk-out light wood floor, brown floor, coffered ceiling and wood wall basement remodel in Baltimore with a bar and gray walls
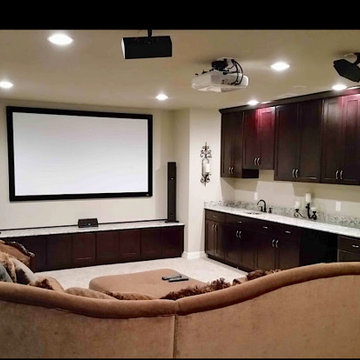
Large 1960s look-out carpeted, beige floor and tray ceiling basement photo in Other with a home theater and beige walls

With a custom upholstered banquette in a rich green fabric surrounded by geometric trellis pattern millwork, this spot is perfect for gathering with family or friends. With a peak of Schumacher wallpaper on the ceiling, lights by Circa Lighting and family heirloom taxidermy, this space is full of sophistication and interest.
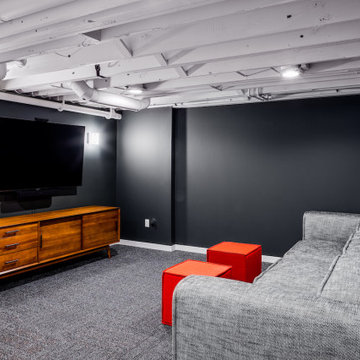
A basement remodel in a 1970's home is made simpler by keeping the ceiling open for easy access to mechanicals. Design and construction by Meadowlark Design + Build in Ann Arbor, Michigan. Professional photography by Sean Carter.
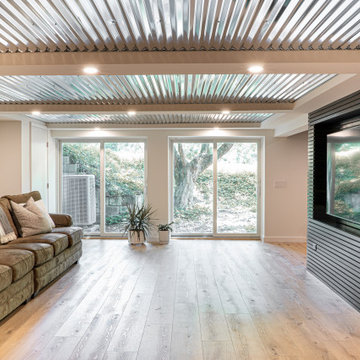
Completely finished walk-out basement suite complete with kitchenette/bar, bathroom and entertainment area.
Basement - mid-sized 1960s walk-out vinyl floor, coffered ceiling and wood wall basement idea in Baltimore with gray walls
Basement - mid-sized 1960s walk-out vinyl floor, coffered ceiling and wood wall basement idea in Baltimore with gray walls

Inspiration for a mid-sized 1960s carpeted, beige floor, tray ceiling and brick wall basement remodel in Indianapolis with a bar and multicolored walls

Basement - large mid-century modern walk-out light wood floor, brown floor, coffered ceiling and wood wall basement idea in Baltimore with a home theater and gray walls
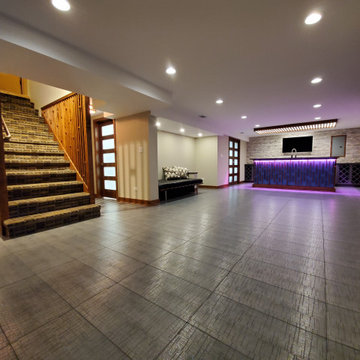
1950s underground gray floor and tray ceiling basement photo in Chicago with a bar, multicolored walls and no fireplace
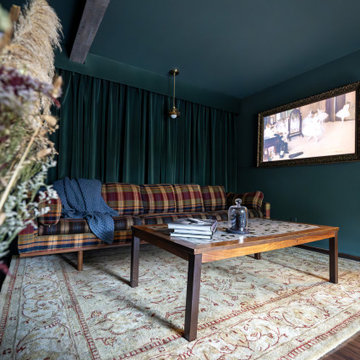
Basement - small 1960s laminate floor, brown floor and wallpaper ceiling basement idea in Los Angeles with a home theater and green walls
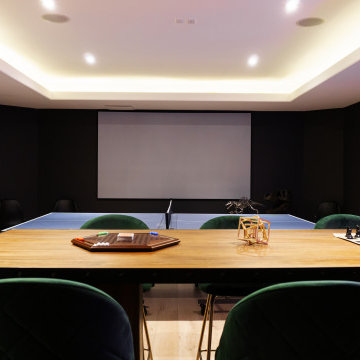
Example of a small 1950s light wood floor, beige floor and coffered ceiling basement game room design in Toronto with black walls
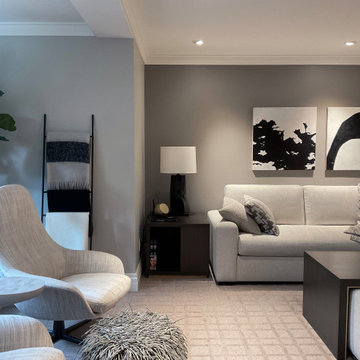
Basement - large mid-century modern beige floor and coffered ceiling basement idea in Toronto with a home theater, gray walls, a ribbon fireplace and a stone fireplace
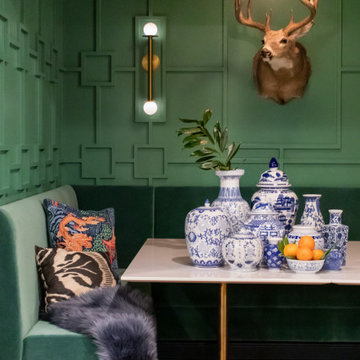
With a custom upholstered banquette in a rich green fabric surrounded by geometric trellis pattern millwork, this spot is perfect for gathering with family or friends. Lights by Circa Lighting add sophistication and family heirloom taxidermy adds interest. #basement
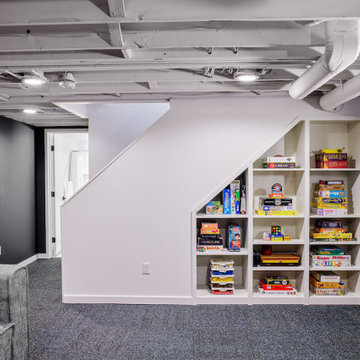
A basement remodel in a 1970's home is made simpler by keeping the ceiling open for easy access to mechanicals. Design and construction by Meadowlark Design + Build in Ann Arbor, Michigan. Professional photography by Sean Carter.
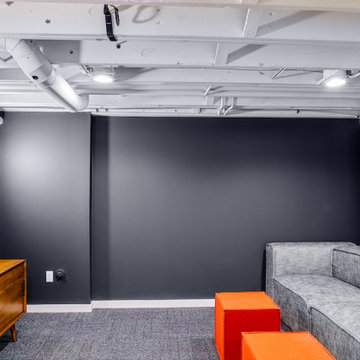
A basement remodel in a 1970's home is made simpler by keeping the ceiling open for easy access to mechanicals. Design and construction by Meadowlark Design + Build in Ann Arbor, Michigan. Professional photography by Sean Carter.
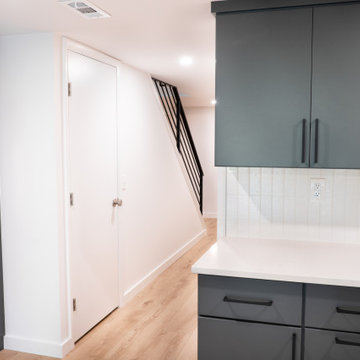
Completely finished walk-out basement suite complete with kitchenette/bar, bathroom and entertainment area.
Mid-sized 1950s walk-out vinyl floor, coffered ceiling and wood wall basement photo in Baltimore with a bar and gray walls
Mid-sized 1950s walk-out vinyl floor, coffered ceiling and wood wall basement photo in Baltimore with a bar and gray walls
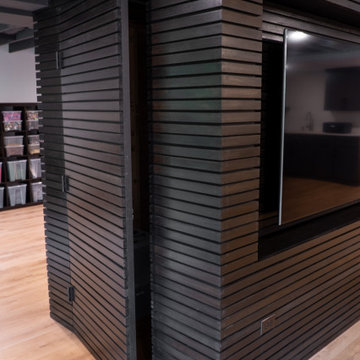
Basement - mid-sized 1950s walk-out vinyl floor, coffered ceiling and wood wall basement idea in Baltimore with gray walls
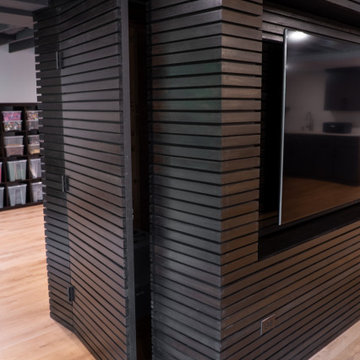
Basement - large 1950s walk-out light wood floor, brown floor, coffered ceiling and wood wall basement idea in Baltimore with a home theater and gray walls
All Ceiling Designs Mid-Century Modern Basement Ideas
1





