Mid-Century Modern Bath with Blue Walls Ideas
Refine by:
Budget
Sort by:Popular Today
161 - 180 of 494 photos
Item 1 of 3
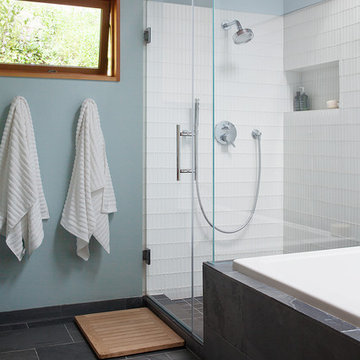
Architect of Record: David Burton, Photographer: Jenny Pfeiffer
Bathroom - 1960s master white tile and glass tile slate floor bathroom idea in San Francisco with blue walls
Bathroom - 1960s master white tile and glass tile slate floor bathroom idea in San Francisco with blue walls
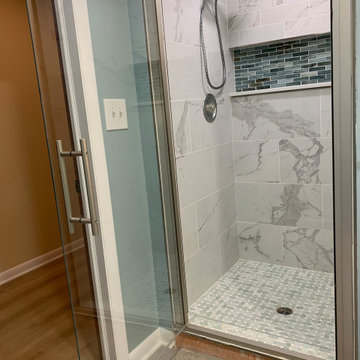
From design conception, through construction, to completion this job was a pleasure.
Inspiration for a small mid-century modern master gray tile and porcelain tile cement tile floor, gray floor and single-sink alcove shower remodel in St Louis with blue walls, a hinged shower door and a niche
Inspiration for a small mid-century modern master gray tile and porcelain tile cement tile floor, gray floor and single-sink alcove shower remodel in St Louis with blue walls, a hinged shower door and a niche
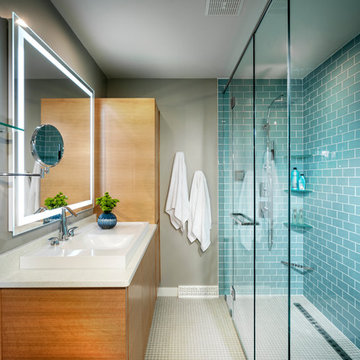
Corner shower - mid-sized 1960s master blue tile and subway tile gray floor corner shower idea in Other with flat-panel cabinets, light wood cabinets, a one-piece toilet, blue walls, a drop-in sink, quartzite countertops, a hinged shower door and white countertops
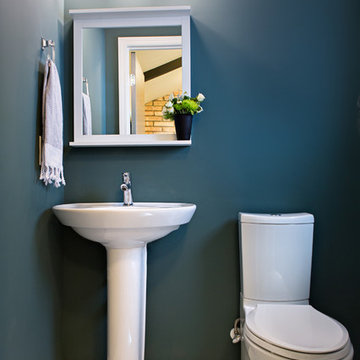
Laurie Perez
Inspiration for a small 1960s white tile and stone tile porcelain tile bathroom remodel in Denver with a pedestal sink, a two-piece toilet and blue walls
Inspiration for a small 1960s white tile and stone tile porcelain tile bathroom remodel in Denver with a pedestal sink, a two-piece toilet and blue walls

This 1956 John Calder Mackay home had been poorly renovated in years past. We kept the 1400 sqft footprint of the home, but re-oriented and re-imagined the bland white kitchen to a midcentury olive green kitchen that opened up the sight lines to the wall of glass facing the rear yard. We chose materials that felt authentic and appropriate for the house: handmade glazed ceramics, bricks inspired by the California coast, natural white oaks heavy in grain, and honed marbles in complementary hues to the earth tones we peppered throughout the hard and soft finishes. This project was featured in the Wall Street Journal in April 2022.
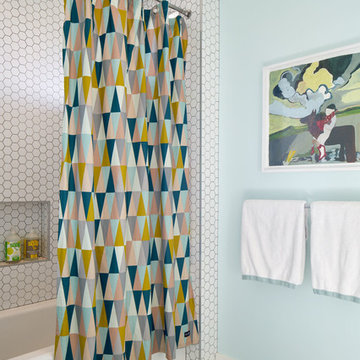
Photo © Bruce Damonte
Example of a 1950s white tile bathroom design in San Francisco with blue walls
Example of a 1950s white tile bathroom design in San Francisco with blue walls
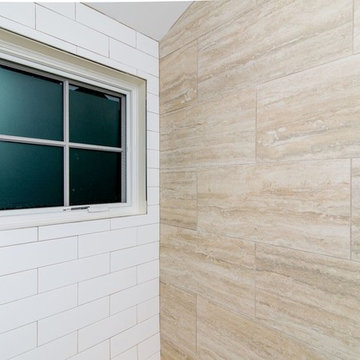
Inspiration for a large 1950s 3/4 beige tile, brown tile and porcelain tile walk-in shower remodel in Baltimore with recessed-panel cabinets, white cabinets, a two-piece toilet, blue walls, an undermount sink and solid surface countertops
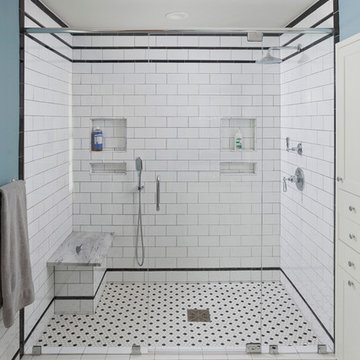
Designer - Amy Jameson, Jameson Interiors, Inc.
Contractor - A.R.Lucas Construction
Photographer - Andrea Calo
Doorless shower - 1960s white tile and subway tile mosaic tile floor doorless shower idea in Austin with an undermount sink, shaker cabinets, white cabinets, solid surface countertops and blue walls
Doorless shower - 1960s white tile and subway tile mosaic tile floor doorless shower idea in Austin with an undermount sink, shaker cabinets, white cabinets, solid surface countertops and blue walls
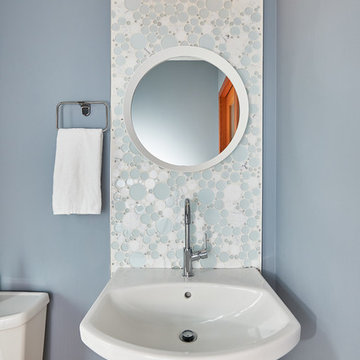
Bathroom - small 1960s 3/4 multicolored tile bathroom idea in Seattle with blue walls and a pedestal sink
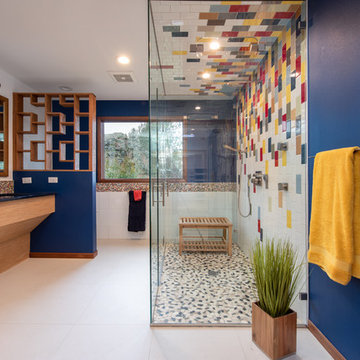
Kayleen Michelle
1960s multicolored tile and subway tile white floor bathroom photo in Other with blue walls
1960s multicolored tile and subway tile white floor bathroom photo in Other with blue walls

This 1956 John Calder Mackay home had been poorly renovated in years past. We kept the 1400 sqft footprint of the home, but re-oriented and re-imagined the bland white kitchen to a midcentury olive green kitchen that opened up the sight lines to the wall of glass facing the rear yard. We chose materials that felt authentic and appropriate for the house: handmade glazed ceramics, bricks inspired by the California coast, natural white oaks heavy in grain, and honed marbles in complementary hues to the earth tones we peppered throughout the hard and soft finishes. This project was featured in the Wall Street Journal in April 2022.
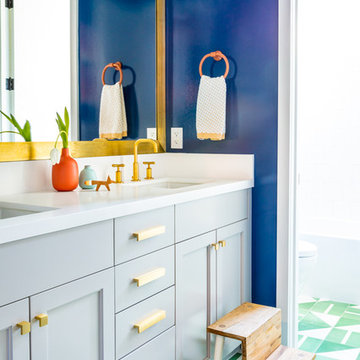
Eron Rauch
Example of a 1960s 3/4 green floor bathroom design in Los Angeles with shaker cabinets, blue cabinets, blue walls and an undermount sink
Example of a 1960s 3/4 green floor bathroom design in Los Angeles with shaker cabinets, blue cabinets, blue walls and an undermount sink
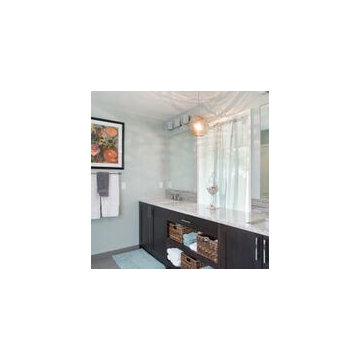
Matt Kocourek
Inspiration for a mid-sized mid-century modern master gray tile and porcelain tile ceramic tile tub/shower combo remodel in Kansas City with flat-panel cabinets, medium tone wood cabinets, a two-piece toilet, blue walls, an undermount sink and quartz countertops
Inspiration for a mid-sized mid-century modern master gray tile and porcelain tile ceramic tile tub/shower combo remodel in Kansas City with flat-panel cabinets, medium tone wood cabinets, a two-piece toilet, blue walls, an undermount sink and quartz countertops
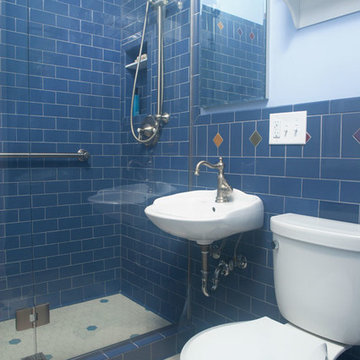
Small 1950s 3/4 blue tile and subway tile mosaic tile floor and white floor alcove shower photo in Minneapolis with a two-piece toilet, blue walls, a wall-mount sink and a hinged shower door
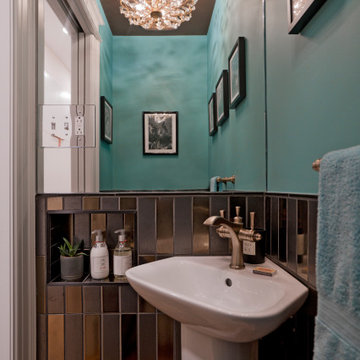
This project is featured in Home & Design Magazine's Winter 2022 Issue.
Inspiration for a small 1950s black tile and porcelain tile light wood floor and brown floor powder room remodel in DC Metro with a one-piece toilet, blue walls and a pedestal sink
Inspiration for a small 1950s black tile and porcelain tile light wood floor and brown floor powder room remodel in DC Metro with a one-piece toilet, blue walls and a pedestal sink

Tom Holdsworth Photography
Inspiration for a small 1960s 3/4 beige tile, gray tile and matchstick tile porcelain tile alcove shower remodel in Baltimore with shaker cabinets, black cabinets, a one-piece toilet, blue walls, an undermount sink and marble countertops
Inspiration for a small 1960s 3/4 beige tile, gray tile and matchstick tile porcelain tile alcove shower remodel in Baltimore with shaker cabinets, black cabinets, a one-piece toilet, blue walls, an undermount sink and marble countertops
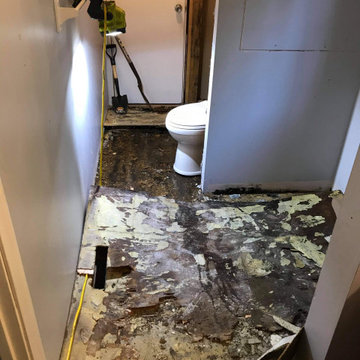
Outdated bathroom needed complete remodel after long time shower leak which wasn't install properly.
Together we estimated budget and closed the project within a short time making another customer satisfied.
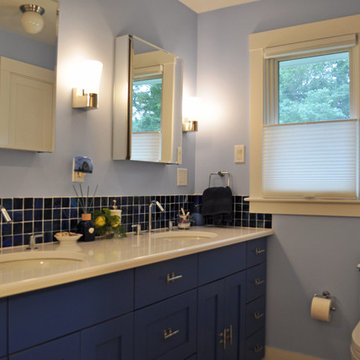
Constructed in two phases, this renovation, with a few small additions, touched nearly every room in this late ‘50’s ranch house. The owners raised their family within the original walls and love the house’s location, which is not far from town and also borders conservation land. But they didn’t love how chopped up the house was and the lack of exposure to natural daylight and views of the lush rear woods. Plus, they were ready to de-clutter for a more stream-lined look. As a result, KHS collaborated with them to create a quiet, clean design to support the lifestyle they aspire to in retirement.
To transform the original ranch house, KHS proposed several significant changes that would make way for a number of related improvements. Proposed changes included the removal of the attached enclosed breezeway (which had included a stair to the basement living space) and the two-car garage it partially wrapped, which had blocked vital eastern daylight from accessing the interior. Together the breezeway and garage had also contributed to a long, flush front façade. In its stead, KHS proposed a new two-car carport, attached storage shed, and exterior basement stair in a new location. The carport is bumped closer to the street to relieve the flush front facade and to allow access behind it to eastern daylight in a relocated rear kitchen. KHS also proposed a new, single, more prominent front entry, closer to the driveway to replace the former secondary entrance into the dark breezeway and a more formal main entrance that had been located much farther down the facade and curiously bordered the bedroom wing.
Inside, low ceilings and soffits in the primary family common areas were removed to create a cathedral ceiling (with rod ties) over a reconfigured semi-open living, dining, and kitchen space. A new gas fireplace serving the relocated dining area -- defined by a new built-in banquette in a new bay window -- was designed to back up on the existing wood-burning fireplace that continues to serve the living area. A shared full bath, serving two guest bedrooms on the main level, was reconfigured, and additional square footage was captured for a reconfigured master bathroom off the existing master bedroom. A new whole-house color palette, including new finishes and new cabinetry, complete the transformation. Today, the owners enjoy a fresh and airy re-imagining of their familiar ranch house.
Photos by Katie Hutchison
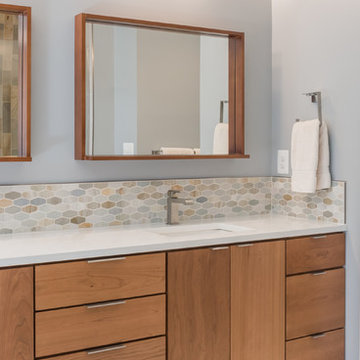
Example of a mid-sized mid-century modern master blue tile, green tile, orange tile, white tile and glass tile porcelain tile drop-in bathtub design in DC Metro with flat-panel cabinets, medium tone wood cabinets, blue walls, an undermount sink and quartzite countertops
Mid-Century Modern Bath with Blue Walls Ideas
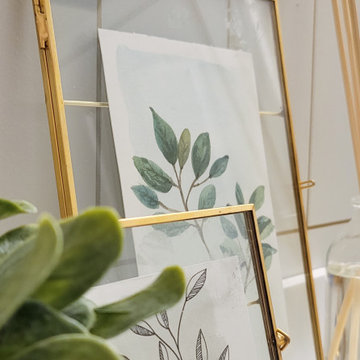
Small mid-century modern 3/4 white tile and ceramic tile ceramic tile, white floor, single-sink and wallpaper bathroom photo with flat-panel cabinets, white cabinets, a one-piece toilet, blue walls, a vessel sink, marble countertops, a hinged shower door, white countertops and a freestanding vanity
9







