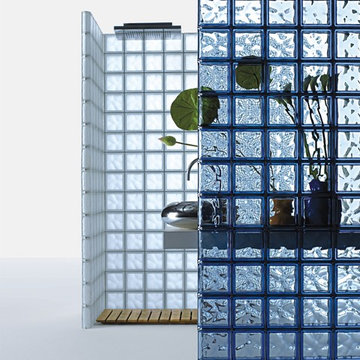Mid-Century Modern Bath with Blue Walls Ideas
Refine by:
Budget
Sort by:Popular Today
201 - 220 of 492 photos
Item 1 of 3
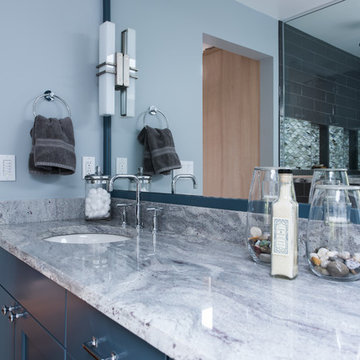
Jeff Beck Photography
Large 1960s master gray tile and ceramic tile porcelain tile and gray floor bathroom photo in Seattle with blue cabinets, blue walls, a drop-in sink, granite countertops, a hinged shower door and gray countertops
Large 1960s master gray tile and ceramic tile porcelain tile and gray floor bathroom photo in Seattle with blue cabinets, blue walls, a drop-in sink, granite countertops, a hinged shower door and gray countertops
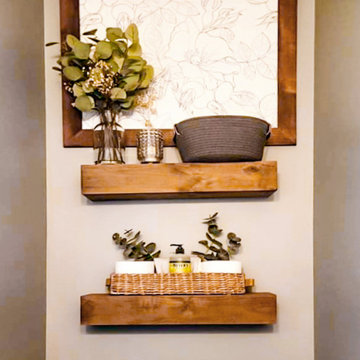
This homeowner made updates from traditional furniture and décor to a modern farmhouse/mid-century modern style. Her powder room was the last space on the first floor.
The decorating goal was to update lighting, shelving, and functional décor accessories and add an accent wall. Peel and stick wallpaper to the rescue!

A stylish, mid-century, high gloss cabinet was converted to custom vanity with vessel sink add a much needed refresh to this tiny powder room under the stairs. Dramatic navy against warm gold create mood in this small, restricted space.
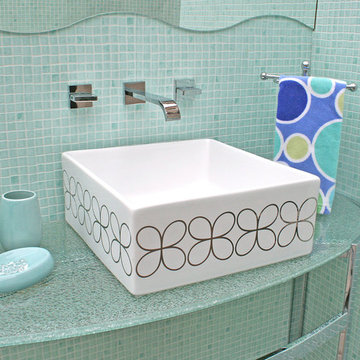
Cloverleaf design in platinum on a white square vessel sink in a turquoise & blue mosaic bathroom with a crushed glass and chrome vanity and wavy Ikea mirror.
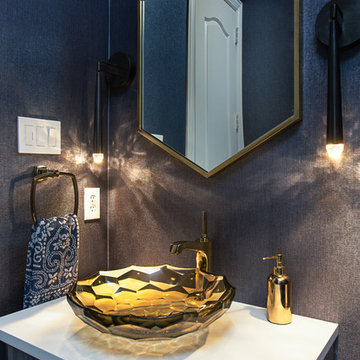
This "powder bath" is the only bathroom for downstairs guests in this gorgeous home, so we really had to give it some pop! Although labeled as a powder, there is actually a walk in shower in the room. We went with a calming blue palette with compliments of white, Calacatta gold marble, and french gold fixtures. See item list below!
Cabinetry: Cabico Elmwood Series, Venture door in Polo Blue Diamond Gloss
Hardware: Kohler Margaux knob, vibrant french gold
Counter: Caesarstone 3cm quartz in Pure White
Sink: Kohler Briolette vessel sink in Translucent Sandalwood
Faucet: Kohler Margaux tall single handle, vibrant french gold
Shower set: Kohler Margaux Rite-Temp shower valve & trim, vibrant french gold
Commode: Toto Vespin II elongated front with softc-close seat
Tile: Interceramic Calacatta Gold series - 12x24 honed in diagonal lay on floor, 4x12 brick lay in shower sides, arrow mosaic on back shower wall, 1" mosaic on floor and in shampoo box
Accessories: Kohler Margaux series in vibrant french gold
Sconces: Restoration Hardware Aquitaine Sconces in bronze
Wallpaper: Koroseal Tiburon Shagreen in Fathom

Our Austin studio decided to go bold with this project by ensuring that each space had a unique identity in the Mid-Century Modern style bathroom, butler's pantry, and mudroom. We covered the bathroom walls and flooring with stylish beige and yellow tile that was cleverly installed to look like two different patterns. The mint cabinet and pink vanity reflect the mid-century color palette. The stylish knobs and fittings add an extra splash of fun to the bathroom.
The butler's pantry is located right behind the kitchen and serves multiple functions like storage, a study area, and a bar. We went with a moody blue color for the cabinets and included a raw wood open shelf to give depth and warmth to the space. We went with some gorgeous artistic tiles that create a bold, intriguing look in the space.
In the mudroom, we used siding materials to create a shiplap effect to create warmth and texture – a homage to the classic Mid-Century Modern design. We used the same blue from the butler's pantry to create a cohesive effect. The large mint cabinets add a lighter touch to the space.
---
Project designed by the Atomic Ranch featured modern designers at Breathe Design Studio. From their Austin design studio, they serve an eclectic and accomplished nationwide clientele including in Palm Springs, LA, and the San Francisco Bay Area.
For more about Breathe Design Studio, see here: https://www.breathedesignstudio.com/
To learn more about this project, see here: https://www.breathedesignstudio.com/atomic-ranch
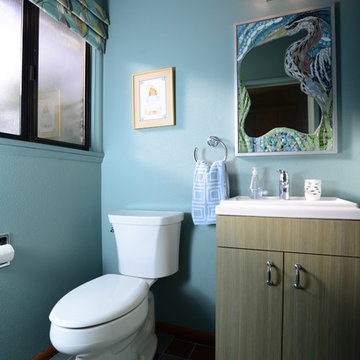
1950s porcelain tile and multicolored floor bathroom photo in Seattle with flat-panel cabinets, light wood cabinets, a two-piece toilet, blue walls and an integrated sink

Even the teensiest Powder bathroom can be a magnificent space to renovate – here is the proof. Bold watercolor wallpaper and sleek brass accents turned this into a chic space with big personality. We designed a custom walnut wood pedestal vanity to hold a custom black pearl leathered granite top with a built-up mitered edge. Simply sleek. To protect the wallpaper from water a crystal clear acrylic splash is installed with brass standoffs as the backsplash.

This 1956 John Calder Mackay home had been poorly renovated in years past. We kept the 1400 sqft footprint of the home, but re-oriented and re-imagined the bland white kitchen to a midcentury olive green kitchen that opened up the sight lines to the wall of glass facing the rear yard. We chose materials that felt authentic and appropriate for the house: handmade glazed ceramics, bricks inspired by the California coast, natural white oaks heavy in grain, and honed marbles in complementary hues to the earth tones we peppered throughout the hard and soft finishes. This project was featured in the Wall Street Journal in April 2022.
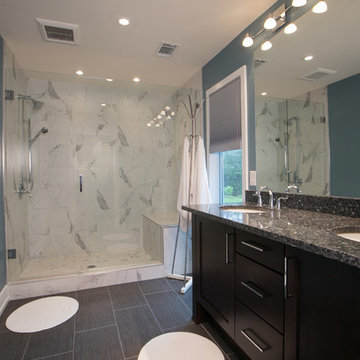
Inspiration for a 1950s black and white tile brown floor bathroom remodel in Atlanta with dark wood cabinets, blue walls, granite countertops, a hinged shower door and gray countertops
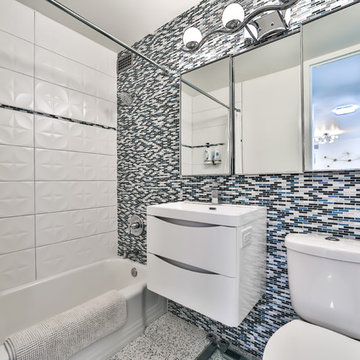
Johnny Burbano Photography
Inspiration for a small 1960s blue tile and glass tile terrazzo floor and white floor bathroom remodel in Chicago with glass-front cabinets, a two-piece toilet, blue walls, a wall-mount sink, solid surface countertops and white countertops
Inspiration for a small 1960s blue tile and glass tile terrazzo floor and white floor bathroom remodel in Chicago with glass-front cabinets, a two-piece toilet, blue walls, a wall-mount sink, solid surface countertops and white countertops
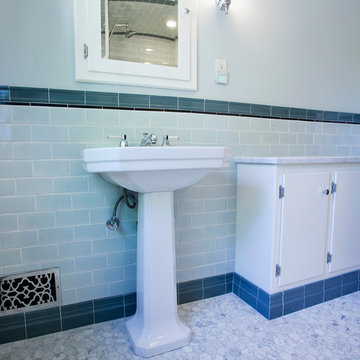
Mid-sized 1960s 3/4 blue tile, gray tile and subway tile mosaic tile floor and multicolored floor bathroom photo in Seattle with flat-panel cabinets, white cabinets, a pedestal sink, marble countertops and blue walls
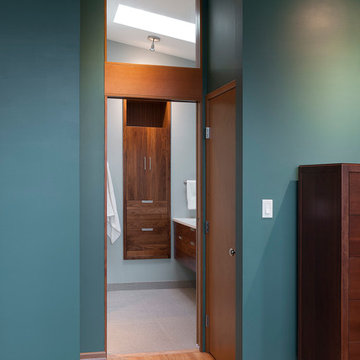
Photo: Kevin Spence Architect - Aaron Dorn
Inspiration for a small mid-century modern master corner shower remodel in Seattle with flat-panel cabinets, dark wood cabinets, blue walls and an undermount sink
Inspiration for a small mid-century modern master corner shower remodel in Seattle with flat-panel cabinets, dark wood cabinets, blue walls and an undermount sink
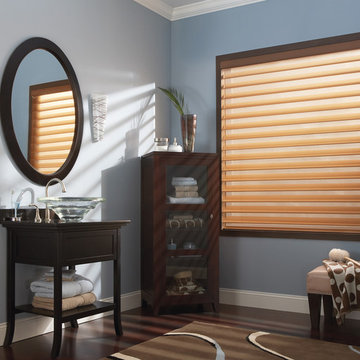
Bathroom - mid-sized mid-century modern 3/4 dark wood floor bathroom idea in New York with open cabinets, dark wood cabinets, blue walls, a vessel sink and wood countertops
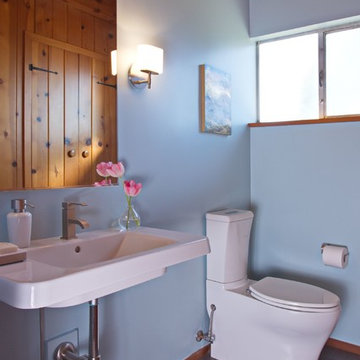
Console sink with modern toilet. Paneling is reflected in the mirror. Photos by Sunny Grewal
Mid-sized 1960s porcelain tile and gray floor powder room photo in San Francisco with a one-piece toilet, blue walls and a wall-mount sink
Mid-sized 1960s porcelain tile and gray floor powder room photo in San Francisco with a one-piece toilet, blue walls and a wall-mount sink
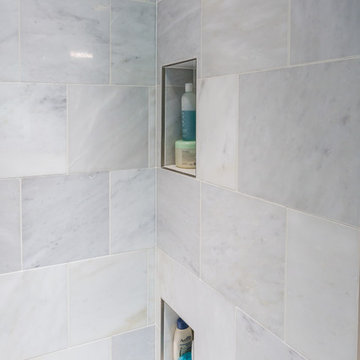
Discreet shower storage were highlighted using recessed niches. The bottom storage shelf doubles as a shaving ledge without losing any floor space.
Example of a mid-sized 1950s 3/4 gray tile and marble tile marble floor and gray floor walk-in shower design in Omaha with furniture-like cabinets, white cabinets, a two-piece toilet, blue walls, an undermount sink, marble countertops, a hinged shower door and gray countertops
Example of a mid-sized 1950s 3/4 gray tile and marble tile marble floor and gray floor walk-in shower design in Omaha with furniture-like cabinets, white cabinets, a two-piece toilet, blue walls, an undermount sink, marble countertops, a hinged shower door and gray countertops
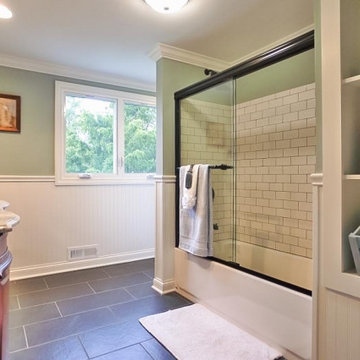
Classic mid-century restoration that included a new gourmet kitchen, updated floor plan. 3 new full baths and many custom features.
Bathroom - 1950s kids' black and white tile and subway tile ceramic tile, black floor, double-sink and wainscoting bathroom idea in Cleveland with furniture-like cabinets, medium tone wood cabinets, blue walls, an undermount sink, marble countertops, multicolored countertops and a freestanding vanity
Bathroom - 1950s kids' black and white tile and subway tile ceramic tile, black floor, double-sink and wainscoting bathroom idea in Cleveland with furniture-like cabinets, medium tone wood cabinets, blue walls, an undermount sink, marble countertops, multicolored countertops and a freestanding vanity
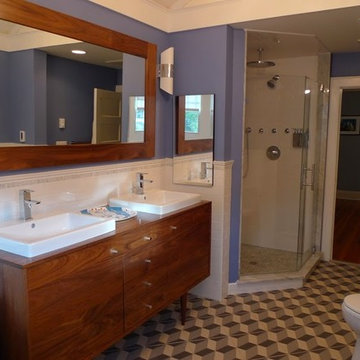
Homeowner
Inspiration for a large 1960s master white tile and subway tile cement tile floor and multicolored floor bathroom remodel in New York with flat-panel cabinets, medium tone wood cabinets, a one-piece toilet, blue walls, a vessel sink, wood countertops and a hinged shower door
Inspiration for a large 1960s master white tile and subway tile cement tile floor and multicolored floor bathroom remodel in New York with flat-panel cabinets, medium tone wood cabinets, a one-piece toilet, blue walls, a vessel sink, wood countertops and a hinged shower door
Mid-Century Modern Bath with Blue Walls Ideas
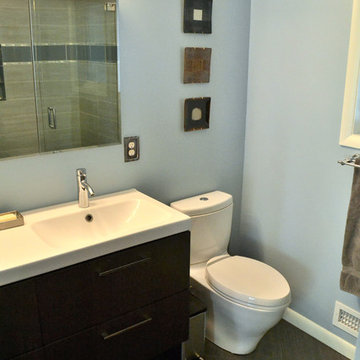
Tim & Elissa have a beautiful home in the most desirable Wyomissing neighborhood. Broad sidewalks under stately oaks, with nearby parks makes it a perfect place to raise a growing family. But their 2-bedroom mid-century rancher was becoming a squeeze. They asked Spring Creek Design to come up with a cost-effective solution to their space problem, while also tackling some of the home’s aged infrastructure.
Design Criteria:
- Increase living space by adding a new 2nd storey Master Suite.
- Enhance livability with an open floorplan on the first floor.
- Improve the connection to the outdoors.
- Update basics systems with new windows, HVAC and insulation.
- Update interior with paint & refinished floors.
Special Features:
- Bright, mid-century modern design is true to the home’s vintage.
- Custom steel cable railings at both stairways.
- New open plan creates strong connections between kitchen, living room, dining room and deck.
- High-performance Pella windows throughout, including a new triple-panel slider to the deck.
11








