Mid-Century Modern Bath with Light Wood Cabinets Ideas
Refine by:
Budget
Sort by:Popular Today
101 - 120 of 1,152 photos
Item 1 of 4

Small 1950s master cement tile floor, blue floor, double-sink and wall paneling alcove shower photo in Nashville with flat-panel cabinets, light wood cabinets, white walls, white countertops, a floating vanity and solid surface countertops
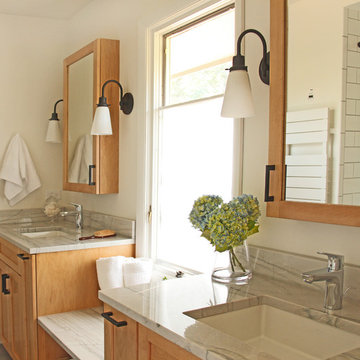
Download our free ebook, Creating the Ideal Kitchen. DOWNLOAD NOW
Storage was extremely important for this project because she wanted to go from keeping everything out in the open to have everything tucked away neatly, and who wouldn’t want this? So we went to work figuring out how to hide as much as possible but still keep things easy to access. The solution was two pullouts on either side of each vanity and a flush mount medicine cabinet above, so plenty of storage for each person.
We kept the layout pretty much the same, but just changed up the configuration of the cabinets. We added a storage cabinet by the toilet because there was plenty of room for that and converted the tub to a shower to make it easy to use the space long-term.
Modern day conveniences were also installed, including a heated towel bar, a lower threshold cast iron shower pan with sliding barn door shower door and a flip down shower seat. The house is a classic 1950’s midcentury ranch so we chose materials that fit that bill, and that had a bit of a Scandinavian vibe, including light maple Shaker door cabinets, black hardware and lighting, and simple subway tile in the shower. Our client fell in love with the white Macauba quartzite countertops in our showroom, and we agree they bring a perfect earthy energy into her space.
Designed by: Susan Klimala, CKD, CBD
Photography by: Dawn Jackman
For more information on kitchen and bath design ideas go to: www.kitchenstudio-ge.com
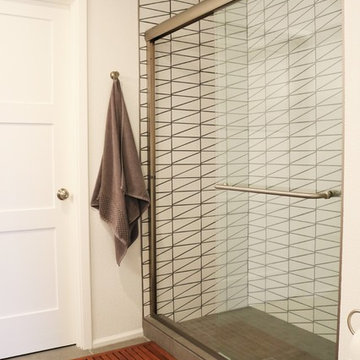
Monica Milewski
Mid-sized mid-century modern 3/4 white tile ceramic tile and gray floor bathroom photo in Phoenix with flat-panel cabinets, light wood cabinets, white walls, quartz countertops and white countertops
Mid-sized mid-century modern 3/4 white tile ceramic tile and gray floor bathroom photo in Phoenix with flat-panel cabinets, light wood cabinets, white walls, quartz countertops and white countertops
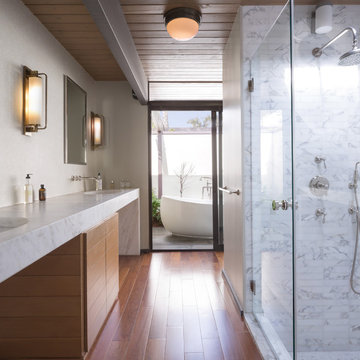
©Teague Hunziker
Bathroom - large mid-century modern master gray tile and marble tile medium tone wood floor and brown floor bathroom idea in Los Angeles with flat-panel cabinets, light wood cabinets, beige walls, an integrated sink, marble countertops, a hinged shower door and white countertops
Bathroom - large mid-century modern master gray tile and marble tile medium tone wood floor and brown floor bathroom idea in Los Angeles with flat-panel cabinets, light wood cabinets, beige walls, an integrated sink, marble countertops, a hinged shower door and white countertops
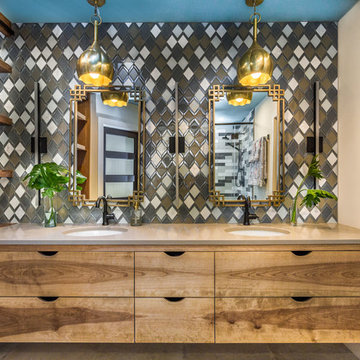
Seacoast RE Photography
Inspiration for a huge 1950s master multicolored tile concrete floor and white floor alcove shower remodel in Manchester with light wood cabinets, yellow walls, an undermount sink, quartz countertops, a hinged shower door and beige countertops
Inspiration for a huge 1950s master multicolored tile concrete floor and white floor alcove shower remodel in Manchester with light wood cabinets, yellow walls, an undermount sink, quartz countertops, a hinged shower door and beige countertops
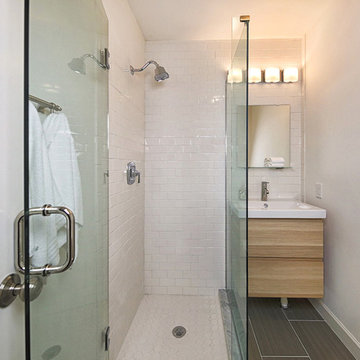
Prion Photography, Venice, FL
Small mid-century modern white tile and subway tile porcelain tile and gray floor bathroom photo in Tampa with flat-panel cabinets and light wood cabinets
Small mid-century modern white tile and subway tile porcelain tile and gray floor bathroom photo in Tampa with flat-panel cabinets and light wood cabinets

Example of a small 1960s master white tile and ceramic tile ceramic tile, black floor and double-sink shower bench design in San Francisco with shaker cabinets, light wood cabinets, a two-piece toilet, white walls, an undermount sink, quartz countertops, a hinged shower door, white countertops and a built-in vanity
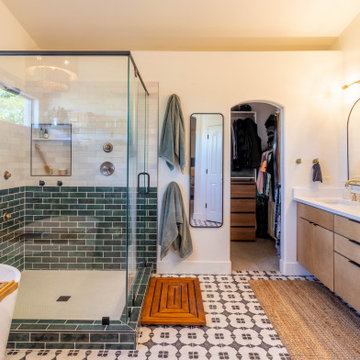
Mid-sized mid-century modern master green tile cement tile floor bathroom photo in Phoenix with light wood cabinets, a hinged shower door and a built-in vanity
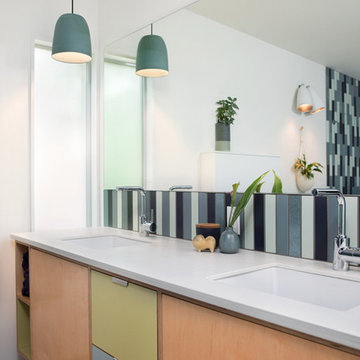
Design by: Heidi Helgeson, H2D Architecture + Design
Built by : GT Residential Contracting
Photos by: Dennon Photography
Example of a mid-sized 1950s master blue tile and ceramic tile porcelain tile doorless shower design in Seattle with an undermount sink, flat-panel cabinets, light wood cabinets, solid surface countertops, a two-piece toilet and white walls
Example of a mid-sized 1950s master blue tile and ceramic tile porcelain tile doorless shower design in Seattle with an undermount sink, flat-panel cabinets, light wood cabinets, solid surface countertops, a two-piece toilet and white walls
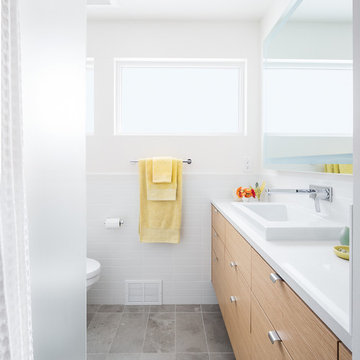
Doorless shower - mid-sized 1960s master white tile and subway tile porcelain tile doorless shower idea in Seattle with flat-panel cabinets, light wood cabinets, white walls, an integrated sink and quartz countertops
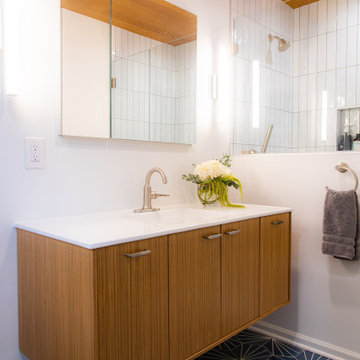
Inspiration for a 1950s master white tile and ceramic tile cement tile floor, blue floor, single-sink and wood ceiling walk-in shower remodel in Kansas City with flat-panel cabinets, light wood cabinets, white walls, an integrated sink, a hinged shower door, white countertops, a niche and a floating vanity
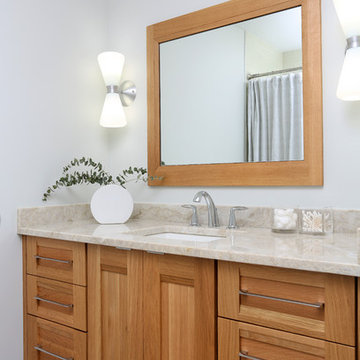
There are so many sleek and modern touches in this hall bathroom including sleek hardware and contemporary light fixtures.
Bathroom - large 1950s porcelain tile bathroom idea in Chicago with recessed-panel cabinets, light wood cabinets, gray walls, an undermount sink and quartzite countertops
Bathroom - large 1950s porcelain tile bathroom idea in Chicago with recessed-panel cabinets, light wood cabinets, gray walls, an undermount sink and quartzite countertops
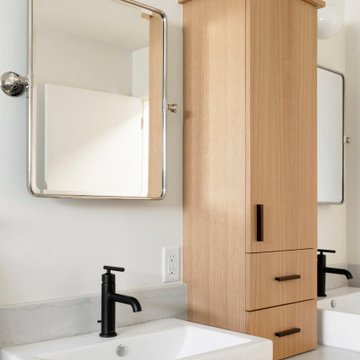
Example of a mid-sized 1950s kids' ceramic tile, gray floor and double-sink bathroom design in Minneapolis with flat-panel cabinets, light wood cabinets, white walls, a vessel sink, quartz countertops, white countertops and a freestanding vanity
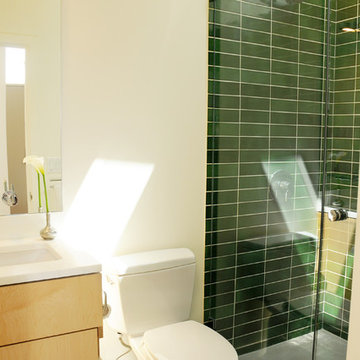
Sorella Photos
Inspiration for a mid-century modern green tile and ceramic tile corner shower remodel in Seattle with an integrated sink, flat-panel cabinets, light wood cabinets and a two-piece toilet
Inspiration for a mid-century modern green tile and ceramic tile corner shower remodel in Seattle with an integrated sink, flat-panel cabinets, light wood cabinets and a two-piece toilet
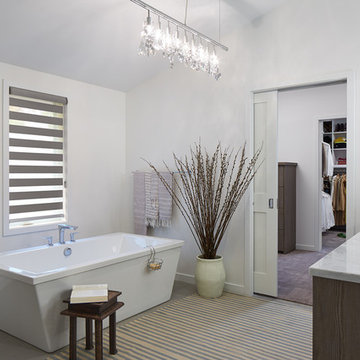
Susan Gilmore Photography/
BeDe Design Interior Design/
MA Peterson Design Build
Inspiration for a large 1950s master gray tile and ceramic tile freestanding bathtub remodel in Minneapolis with a drop-in sink, flat-panel cabinets, light wood cabinets, marble countertops and white walls
Inspiration for a large 1950s master gray tile and ceramic tile freestanding bathtub remodel in Minneapolis with a drop-in sink, flat-panel cabinets, light wood cabinets, marble countertops and white walls
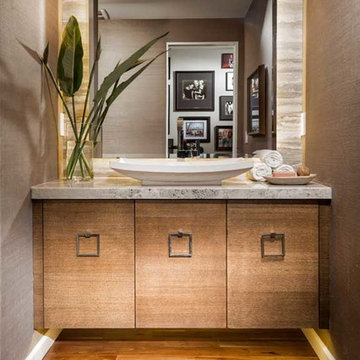
Objective: Initially the original powder bath was not changing. After working up multiple options to
disguise the bathroom from being visible from the front door, a new space was created.
Solution: A floating rift sawn oak cabinet, floating mirror, grass cloth, walnut floors, antique rug, vintage
family magazine rack all combined made the powder bath feel original to the home. An Asian influence
is felt with art, square center hardware and natural stone.

Cramped en-suite bathroom revived into airy spa-like sanctuary. Floor to ceiling cement-like geometric patterned tile contrasted with large-format subway and accented with black: faucets, shower systems (including a rain shower) , linear drain and accessories. Floating vanity w/drawers offers ample storage without taking up too much space.
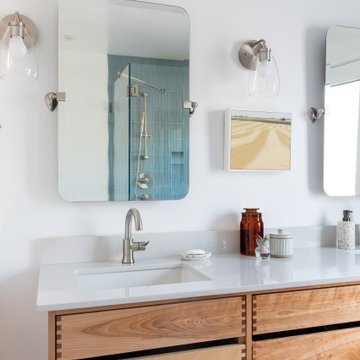
Double shower - mid-sized 1950s master white tile and glass tile porcelain tile, gray floor and double-sink double shower idea in San Francisco with beaded inset cabinets, light wood cabinets, a one-piece toilet, white walls, a drop-in sink, quartz countertops, a hinged shower door, white countertops and a floating vanity
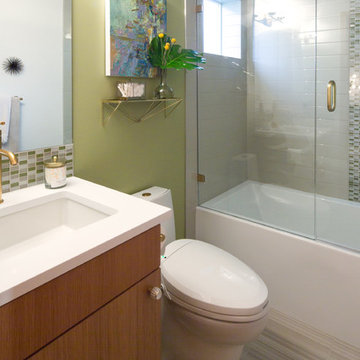
Wynne H Earle Photography
Mid-sized 1960s master blue tile and glass tile light wood floor and white floor bathroom photo in Seattle with flat-panel cabinets, light wood cabinets, a bidet, white walls, a wall-mount sink, quartzite countertops and a hinged shower door
Mid-sized 1960s master blue tile and glass tile light wood floor and white floor bathroom photo in Seattle with flat-panel cabinets, light wood cabinets, a bidet, white walls, a wall-mount sink, quartzite countertops and a hinged shower door
Mid-Century Modern Bath with Light Wood Cabinets Ideas
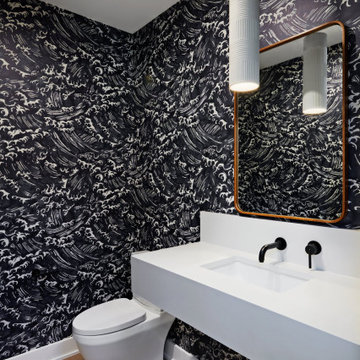
Mid-sized 1960s 3/4 light wood floor, single-sink and wallpaper bathroom photo in Austin with light wood cabinets, a one-piece toilet, white walls, an undermount sink, quartz countertops, white countertops and a floating vanity
6







