Mid-Century Modern Bathroom with a One-Piece Toilet Ideas
Refine by:
Budget
Sort by:Popular Today
141 - 160 of 2,871 photos
Item 1 of 3
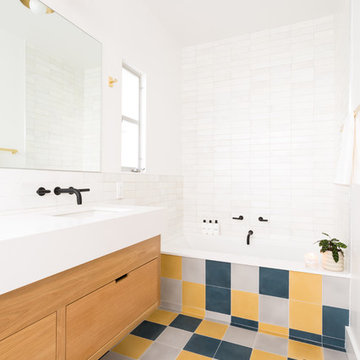
Remodeled by Lion Builder construction
Design By Veneer Designs
Example of a mid-sized 1960s white tile and ceramic tile cement tile floor bathroom design in Los Angeles with flat-panel cabinets, light wood cabinets, a one-piece toilet, white walls, an undermount sink, quartz countertops, a hinged shower door and white countertops
Example of a mid-sized 1960s white tile and ceramic tile cement tile floor bathroom design in Los Angeles with flat-panel cabinets, light wood cabinets, a one-piece toilet, white walls, an undermount sink, quartz countertops, a hinged shower door and white countertops
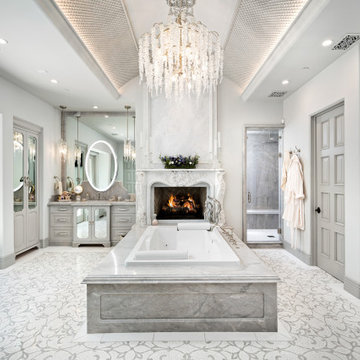
Master bathroom's deep soaking tub for two, the marble tub surround, backsplash, custom fireplace, and walk-in shower.
Bathroom - huge 1950s master gray tile and ceramic tile mosaic tile floor, multicolored floor, double-sink, coffered ceiling and wall paneling bathroom idea in Phoenix with glass-front cabinets, gray cabinets, a one-piece toilet, gray walls, a drop-in sink, marble countertops, a hinged shower door, gray countertops and a built-in vanity
Bathroom - huge 1950s master gray tile and ceramic tile mosaic tile floor, multicolored floor, double-sink, coffered ceiling and wall paneling bathroom idea in Phoenix with glass-front cabinets, gray cabinets, a one-piece toilet, gray walls, a drop-in sink, marble countertops, a hinged shower door, gray countertops and a built-in vanity
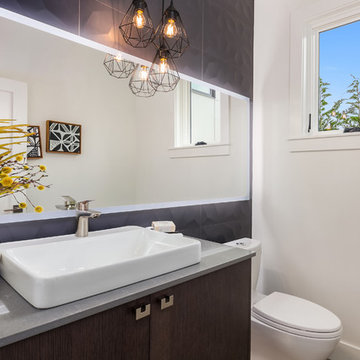
Contemporary bathroom design with gray textured tiles.
Inspiration for a mid-sized mid-century modern kids' gray tile and ceramic tile bathroom remodel in Seattle with flat-panel cabinets, dark wood cabinets, a one-piece toilet, white walls, a vessel sink, quartz countertops and gray countertops
Inspiration for a mid-sized mid-century modern kids' gray tile and ceramic tile bathroom remodel in Seattle with flat-panel cabinets, dark wood cabinets, a one-piece toilet, white walls, a vessel sink, quartz countertops and gray countertops
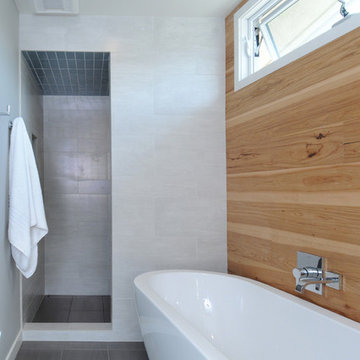
This master bathroom was a nightmare prior to construction. It is a long, narrow space with an exterior wall on a diagonal. I was able to add a water closet by taking some of the bedroom walk-in closet and also added an open shower complete with body sprays and a linear floor drain. The cabinetry has an electric outlet and pull outs for storage. I changed the large windows to higher awning windows to work with the style of the house.
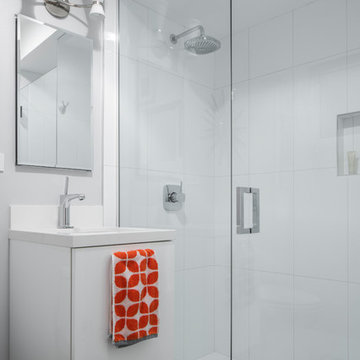
Guest Bathroom, Lance Gerber Studios
Inspiration for a small mid-century modern 3/4 white tile and ceramic tile cement tile floor and gray floor doorless shower remodel in Other with flat-panel cabinets, white cabinets, a one-piece toilet, gray walls, an undermount sink, quartz countertops, a hinged shower door and white countertops
Inspiration for a small mid-century modern 3/4 white tile and ceramic tile cement tile floor and gray floor doorless shower remodel in Other with flat-panel cabinets, white cabinets, a one-piece toilet, gray walls, an undermount sink, quartz countertops, a hinged shower door and white countertops
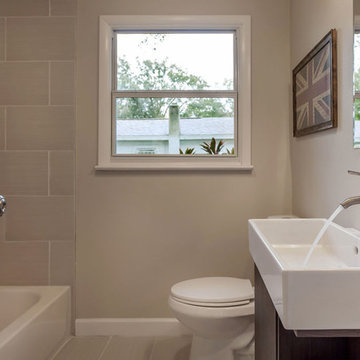
David Sibbitt
Tub/shower combo - mid-sized mid-century modern multicolored tile and stone tile porcelain tile tub/shower combo idea in Tampa with a trough sink, open cabinets, dark wood cabinets, solid surface countertops, a one-piece toilet and beige walls
Tub/shower combo - mid-sized mid-century modern multicolored tile and stone tile porcelain tile tub/shower combo idea in Tampa with a trough sink, open cabinets, dark wood cabinets, solid surface countertops, a one-piece toilet and beige walls
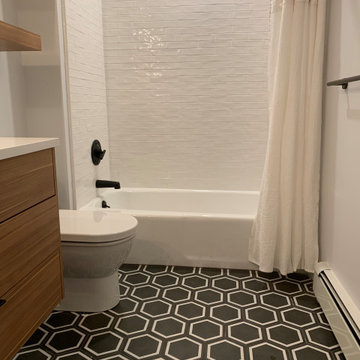
Example of a mid-sized 1950s white tile and ceramic tile porcelain tile and black floor alcove bathtub design in Other with flat-panel cabinets, light wood cabinets, a one-piece toilet, gray walls, an undermount sink, quartz countertops and white countertops
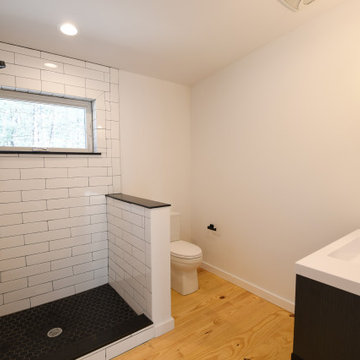
Fantastic Mid-Century Modern Ranch Home in the Catskills - Kerhonkson, Ulster County, NY. 3 Bedrooms, 3 Bathrooms, 2400 square feet on 6+ acres. Black siding, modern, open-plan interior, high contrast kitchen and bathrooms. Completely finished basement - walkout with extra bath and bedroom.
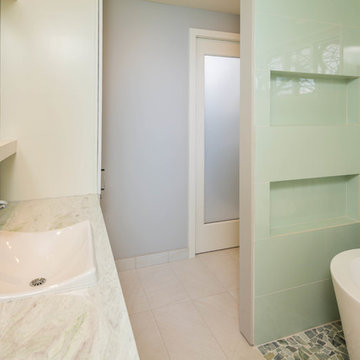
Brad Peebles
Inspiration for a mid-sized 1950s kids' green tile and porcelain tile pebble tile floor freestanding bathtub remodel in Hawaii with flat-panel cabinets, light wood cabinets, a one-piece toilet, green walls, a drop-in sink and marble countertops
Inspiration for a mid-sized 1950s kids' green tile and porcelain tile pebble tile floor freestanding bathtub remodel in Hawaii with flat-panel cabinets, light wood cabinets, a one-piece toilet, green walls, a drop-in sink and marble countertops
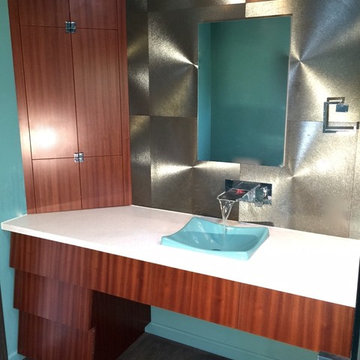
Mid-sized mid-century modern master gray tile and porcelain tile limestone floor bathroom photo in Los Angeles with a drop-in sink, flat-panel cabinets, medium tone wood cabinets, quartz countertops, a one-piece toilet and blue walls
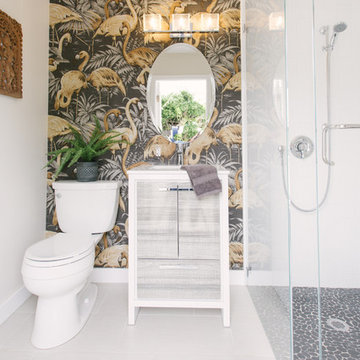
Lindsey Drewes
Mid-sized mid-century modern 3/4 porcelain tile and white floor doorless shower photo in Santa Barbara with flat-panel cabinets, white cabinets, a one-piece toilet, white walls, an integrated sink, solid surface countertops, a hinged shower door and white countertops
Mid-sized mid-century modern 3/4 porcelain tile and white floor doorless shower photo in Santa Barbara with flat-panel cabinets, white cabinets, a one-piece toilet, white walls, an integrated sink, solid surface countertops, a hinged shower door and white countertops

Download our free ebook, Creating the Ideal Kitchen. DOWNLOAD NOW
Designed by: Susan Klimala, CKD, CBD
Photography by: Michael Kaskel
For more information on kitchen, bath and interior design ideas go to: www.kitchenstudio-ge.com
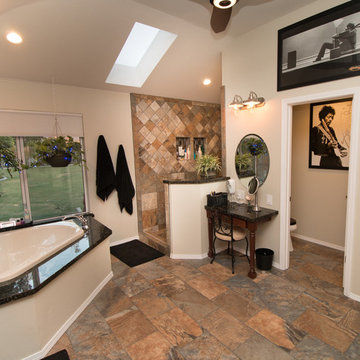
StarMark hickory cabinetry with toffee stain, Verde Butterfly granite, Kohler verticyl sinks in biscuit, Devonshire chorme fixtures, Kendal Slate flooring and shower.
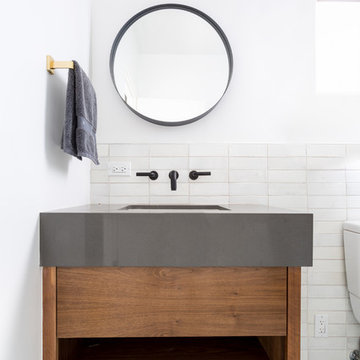
Remodeled by Lion Builder construction
Design By Veneer Designs
Inspiration for a mid-sized 1950s white tile and ceramic tile cement tile floor and blue floor alcove shower remodel in Los Angeles with flat-panel cabinets, dark wood cabinets, a one-piece toilet, white walls, an undermount sink, quartz countertops, a hinged shower door and white countertops
Inspiration for a mid-sized 1950s white tile and ceramic tile cement tile floor and blue floor alcove shower remodel in Los Angeles with flat-panel cabinets, dark wood cabinets, a one-piece toilet, white walls, an undermount sink, quartz countertops, a hinged shower door and white countertops
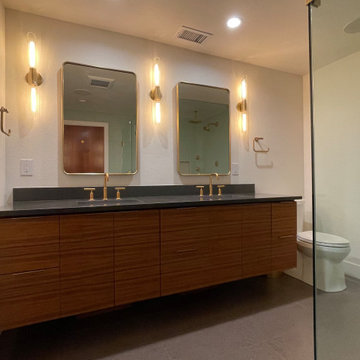
Master bathroom vanity with his and her sinks and gold accents.
Example of a large 1960s master white tile double-sink walk-in shower design in Denver with flat-panel cabinets, brown cabinets, a one-piece toilet, white walls, a drop-in sink, granite countertops, a hinged shower door, black countertops and a floating vanity
Example of a large 1960s master white tile double-sink walk-in shower design in Denver with flat-panel cabinets, brown cabinets, a one-piece toilet, white walls, a drop-in sink, granite countertops, a hinged shower door, black countertops and a floating vanity
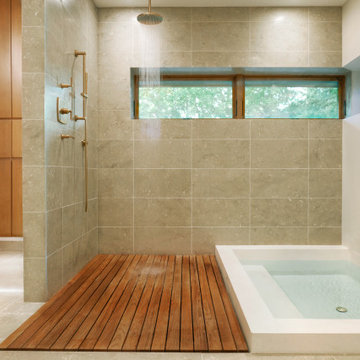
A chorus of concrete, stone and wood strike a harmonious note in this modern master bath. The shower walls and floor are tiled in cool seagrass fossil limestone and surround a large sunken tub of cream concrete. The concrete climbs the right wall and is home to a trio of brass tub fillers. Dispersing a lush waterfall onto the teak deck is a large rain head from California Faucets. Teak shows up again via a custom bench designed to functionally be moved around the space. Tucked to the side is a linen cabinet crafted in alder and stained warm honey to match the window trim. The cabinet floats above the floor and is outfitted with accent lighting that casts an ethereal glow underneath. Ivory walls and ceiling quietly set the stage, allowing the room’s natural elements to sing.

His and Hers Flat-panel dark wood cabinets contrasts with the neutral tile and deep textured countertop. A skylight draws in light and creates a feeling of spaciousness through the glass shower enclosure and a stunning natural stone full height backsplash brings depth to the entire space.
Straight lines, sharp corners, and general minimalism, this masculine bathroom is a cool, intriguing exploration of modern design features.
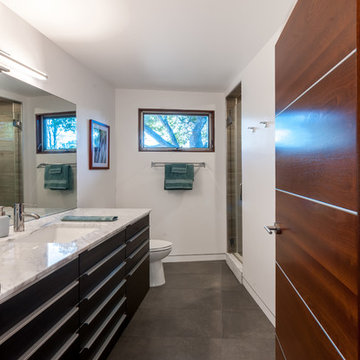
A redwood door complements the walk-in shower and modern fixtures of this master bathroom, marrying natural and refined looks.
Golden Visions Design
Santa Cruz, CA 95062
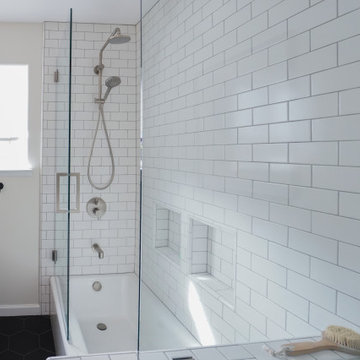
Inspiration for a mid-sized 1950s master subway tile and white tile ceramic tile, black floor and double-sink bathroom remodel in San Francisco with medium tone wood cabinets, a one-piece toilet, white walls, an undermount sink, marble countertops, a hinged shower door, flat-panel cabinets, white countertops and a built-in vanity
Mid-Century Modern Bathroom with a One-Piece Toilet Ideas
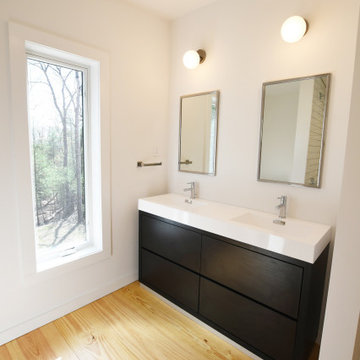
Fantastic Mid-Century Modern Ranch Home in the Catskills - Kerhonkson, Ulster County, NY. 3 Bedrooms, 3 Bathrooms, 2400 square feet on 6+ acres. Black siding, modern, open-plan interior, high contrast kitchen and bathrooms. Completely finished basement - walkout with extra bath and bedroom.
8





