Mid-Century Modern Ceramic Tile Kitchen Ideas
Refine by:
Budget
Sort by:Popular Today
221 - 240 of 1,553 photos
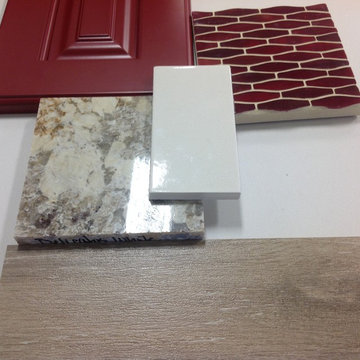
the beautiful palate for the red retro kitchen
Inspiration for a mid-sized mid-century modern galley ceramic tile kitchen pantry remodel in Raleigh with a double-bowl sink, flat-panel cabinets, red cabinets, granite countertops, white backsplash, glass tile backsplash, white appliances and no island
Inspiration for a mid-sized mid-century modern galley ceramic tile kitchen pantry remodel in Raleigh with a double-bowl sink, flat-panel cabinets, red cabinets, granite countertops, white backsplash, glass tile backsplash, white appliances and no island
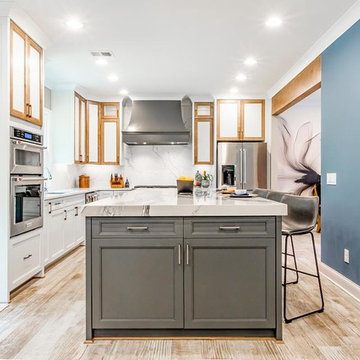
Formal dining room and small kitchen transformed into a state of the art chef's dream kitchen.
Inspiration for a large 1950s ceramic tile and beige floor eat-in kitchen remodel in Other with a drop-in sink, shaker cabinets, white cabinets, quartz countertops, white backsplash, stainless steel appliances, an island and white countertops
Inspiration for a large 1950s ceramic tile and beige floor eat-in kitchen remodel in Other with a drop-in sink, shaker cabinets, white cabinets, quartz countertops, white backsplash, stainless steel appliances, an island and white countertops
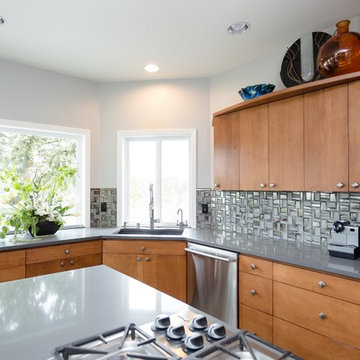
Grant Mott Photography
Inspiration for a 1950s ceramic tile open concept kitchen remodel in Portland with an undermount sink, flat-panel cabinets, medium tone wood cabinets, quartz countertops, gray backsplash, ceramic backsplash, stainless steel appliances and an island
Inspiration for a 1950s ceramic tile open concept kitchen remodel in Portland with an undermount sink, flat-panel cabinets, medium tone wood cabinets, quartz countertops, gray backsplash, ceramic backsplash, stainless steel appliances and an island
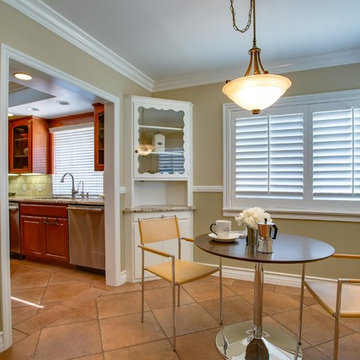
Staged by Ana Hitzel
Photos by Jared Tafua
Kitchen - small 1950s ceramic tile and multicolored floor kitchen idea in Los Angeles with a double-bowl sink, medium tone wood cabinets, granite countertops, beige backsplash, ceramic backsplash and stainless steel appliances
Kitchen - small 1950s ceramic tile and multicolored floor kitchen idea in Los Angeles with a double-bowl sink, medium tone wood cabinets, granite countertops, beige backsplash, ceramic backsplash and stainless steel appliances
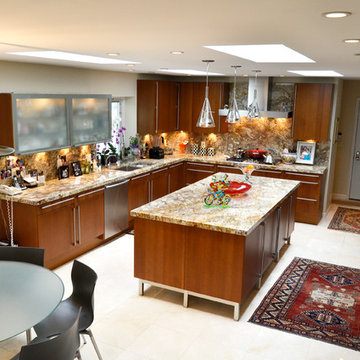
Inspiration for a large 1960s u-shaped ceramic tile and beige floor eat-in kitchen remodel in Detroit with an undermount sink, flat-panel cabinets, medium tone wood cabinets, granite countertops, brown backsplash, stone slab backsplash, stainless steel appliances and an island
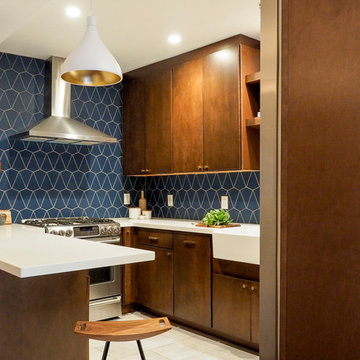
Inspiration for a mid-sized 1950s u-shaped ceramic tile and beige floor enclosed kitchen remodel in San Francisco with a farmhouse sink, flat-panel cabinets, dark wood cabinets, blue backsplash, stainless steel appliances, no island and white countertops

This rare 1950’s glass-fronted townhouse on Manhattan’s Upper East Side underwent a modern renovation to create plentiful space for a family. An additional floor was added to the two-story building, extending the façade vertically while respecting the vocabulary of the original structure. A large, open living area on the first floor leads through to a kitchen overlooking the rear garden. Cantilevered stairs lead to the master bedroom and two children’s rooms on the second floor and continue to a media room and offices above. A large skylight floods the atrium with daylight, illuminating the main level through translucent glass-block floors.
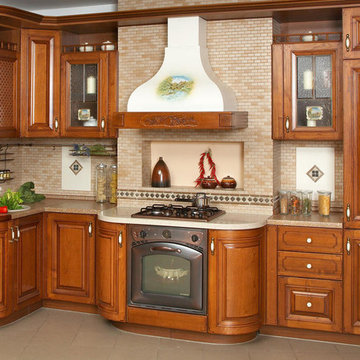
Eat-in kitchen - large 1960s galley ceramic tile eat-in kitchen idea in New York with dark wood cabinets, solid surface countertops, beige backsplash, ceramic backsplash, stainless steel appliances and an island
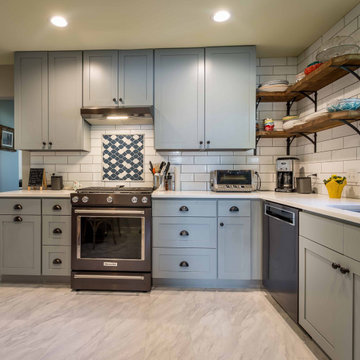
Mid-sized 1950s l-shaped ceramic tile, beige floor and wallpaper ceiling eat-in kitchen photo in Chicago with an undermount sink, beaded inset cabinets, gray cabinets, quartzite countertops, white backsplash, ceramic backsplash, stainless steel appliances, no island and white countertops
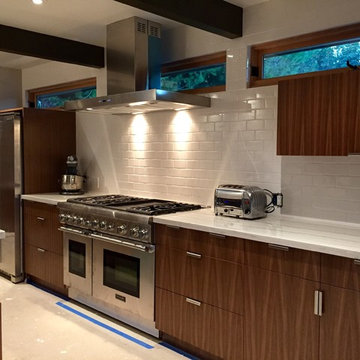
Inspiration for a large 1950s ceramic tile kitchen remodel in Los Angeles with an undermount sink, flat-panel cabinets, medium tone wood cabinets, quartzite countertops, white backsplash, ceramic backsplash, stainless steel appliances and an island
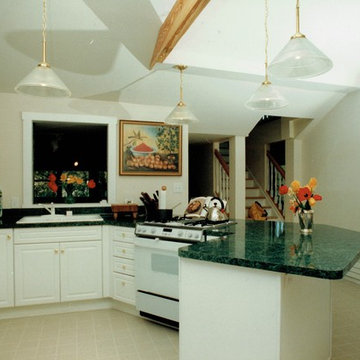
(c) Lisa Stacholy
Open concept kitchen - small mid-century modern u-shaped ceramic tile open concept kitchen idea in Atlanta with a triple-bowl sink, raised-panel cabinets, white cabinets, laminate countertops, black backsplash, white appliances and a peninsula
Open concept kitchen - small mid-century modern u-shaped ceramic tile open concept kitchen idea in Atlanta with a triple-bowl sink, raised-panel cabinets, white cabinets, laminate countertops, black backsplash, white appliances and a peninsula
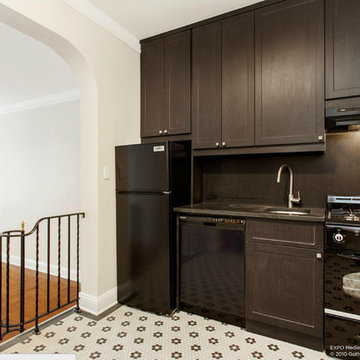
A Pullman kitchen was added to this one bedroom pre war apartment. The black and grey color scheme was used to bring a formality to the kitchen, and to minimize wear for this rental property.
The kitchen's original vinyl floor was removed and tile in keeping with the Deco style of the building was added.
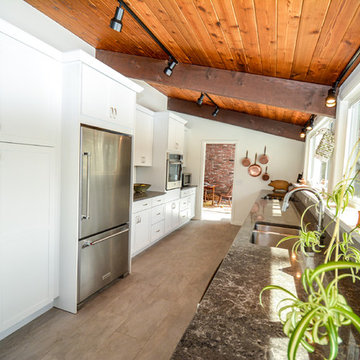
Frank and Carolyn were looking to remodel their deck house kitchen in their little slice of heaven in Framingham. Carolyn wanted to freshen up the area with lighter cabinets, flooring, and paint. She loves nature and their home is situated on a beautifully, private, wooded lot. The kitchen which runs almost the entire back of the home overlooks the treetops. Carolyn envisioned a kitchen that blended with her deck home and looked like it belonged in her natural setting. The cabinets are KraftMaid Vantage Lyndale Evercore in Dove White paint and the counters Caesarstone Coastal Grey. Her view of nature from the kitchen windows is amazing and the kitchen is bright and in harmony with nature.
Design Credit: Rosanne LaCava
Photo Credit: Nicola Richard
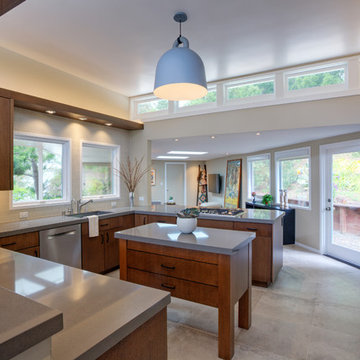
Mitch Shenker Studio
Eat-in kitchen - 1950s u-shaped ceramic tile eat-in kitchen idea in San Francisco with a single-bowl sink, flat-panel cabinets, medium tone wood cabinets, quartz countertops, ceramic backsplash, stainless steel appliances and an island
Eat-in kitchen - 1950s u-shaped ceramic tile eat-in kitchen idea in San Francisco with a single-bowl sink, flat-panel cabinets, medium tone wood cabinets, quartz countertops, ceramic backsplash, stainless steel appliances and an island
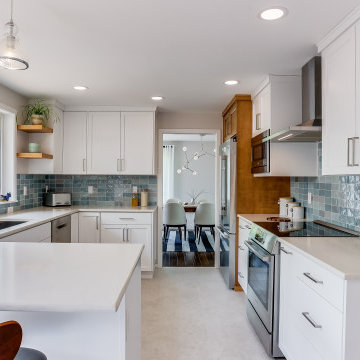
Inspiration for a mid-sized mid-century modern u-shaped ceramic tile and beige floor eat-in kitchen remodel in Seattle with an undermount sink, recessed-panel cabinets, white cabinets, quartz countertops, blue backsplash, porcelain backsplash, stainless steel appliances, a peninsula and beige countertops
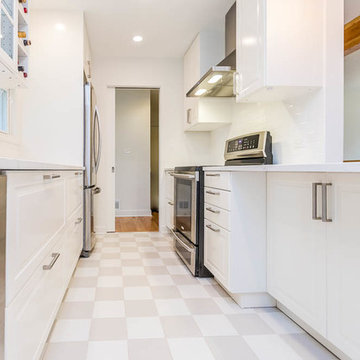
Neil Sy Photography
Inspiration for a small 1950s galley ceramic tile and gray floor kitchen remodel in Chicago with a single-bowl sink, shaker cabinets, white cabinets, quartz countertops, white backsplash, subway tile backsplash and stainless steel appliances
Inspiration for a small 1950s galley ceramic tile and gray floor kitchen remodel in Chicago with a single-bowl sink, shaker cabinets, white cabinets, quartz countertops, white backsplash, subway tile backsplash and stainless steel appliances
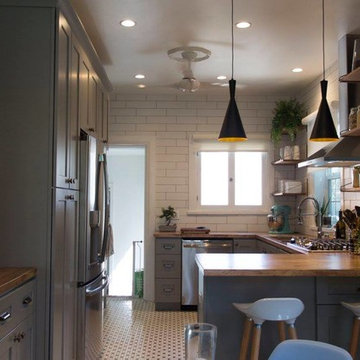
Our wonderful Baker clients were ready to remodel the kitchen in their c.1900 home shortly after moving in. They were looking to undo the 90s remodel that existed, and make the kitchen feel like it belonged in their historic home. We were able to design a balance that incorporated the vintage charm of their home and the modern pops that really give the kitchen its personality. We started by removing the mirrored wall that had separated their kitchen from the breakfast area. This allowed us the opportunity to open up their space dramatically and create a cohesive design that brings the two rooms together. To further our goal of making their kitchen appear more open we removed the wall cabinets along their exterior wall and replaced them with open shelves. We then incorporated a pantry cabinet into their refrigerator wall to balance out their storage needs. This new layout also provided us with the space to include a peninsula with counter seating so that guests can keep the cook company. We struck a fun balance of materials starting with the black & white hexagon tile on the floor to give us a pop of pattern. We then layered on simple grey shaker cabinets and used a butcher block counter top to add warmth to their kitchen. We kept the backsplash clean by utilizing an elongated white subway tile, and painted the walls a rich blue to add a touch of sophistication to the space.
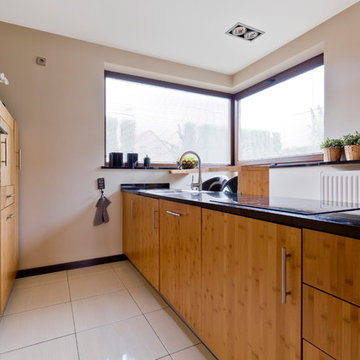
NS Designs, Pasadena, CA
http://nsdesignsonline.com
626-491-9411
Kitchen pantry - mid-sized 1950s galley ceramic tile and beige floor kitchen pantry idea in Los Angeles with an undermount sink, flat-panel cabinets, light wood cabinets, beige backsplash, stainless steel appliances and no island
Kitchen pantry - mid-sized 1950s galley ceramic tile and beige floor kitchen pantry idea in Los Angeles with an undermount sink, flat-panel cabinets, light wood cabinets, beige backsplash, stainless steel appliances and no island
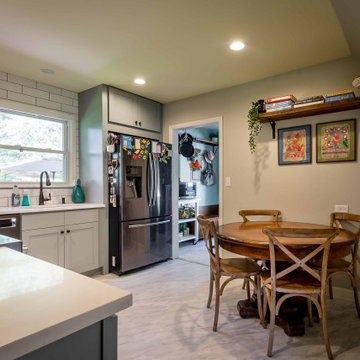
Eat-in kitchen - mid-sized mid-century modern l-shaped ceramic tile, beige floor and wallpaper ceiling eat-in kitchen idea in Chicago with an undermount sink, beaded inset cabinets, gray cabinets, quartzite countertops, white backsplash, ceramic backsplash, stainless steel appliances, no island and white countertops
Mid-Century Modern Ceramic Tile Kitchen Ideas
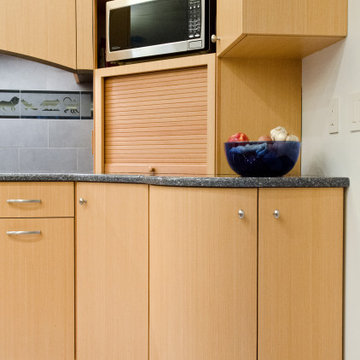
Example of a mid-sized 1960s single-wall ceramic tile and gray floor eat-in kitchen design in New York with an undermount sink, flat-panel cabinets, light wood cabinets, gray backsplash, ceramic backsplash, stainless steel appliances, an island and gray countertops
12





