Mid-Century Modern Ceramic Tile Kitchen Ideas
Refine by:
Budget
Sort by:Popular Today
141 - 160 of 1,553 photos
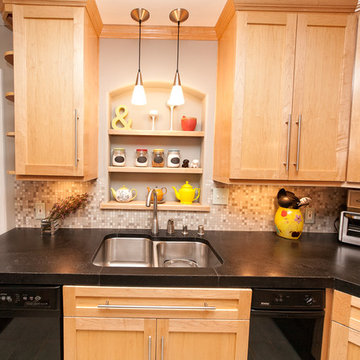
Eat-in kitchen - mid-sized 1960s u-shaped ceramic tile eat-in kitchen idea in San Francisco with a drop-in sink, flat-panel cabinets, medium tone wood cabinets, concrete countertops, multicolored backsplash, ceramic backsplash, stainless steel appliances and no island
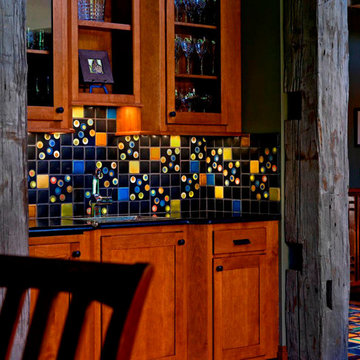
Midcentury modern backsplash by Motawi Tileworks featuring Floating Spheres art tile
Kitchen - mid-sized mid-century modern single-wall ceramic tile and multicolored floor kitchen idea in Detroit with a single-bowl sink, shaker cabinets, brown cabinets, granite countertops, multicolored backsplash, ceramic backsplash and black countertops
Kitchen - mid-sized mid-century modern single-wall ceramic tile and multicolored floor kitchen idea in Detroit with a single-bowl sink, shaker cabinets, brown cabinets, granite countertops, multicolored backsplash, ceramic backsplash and black countertops
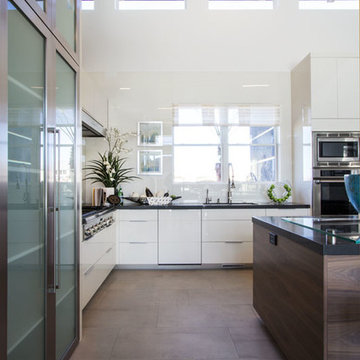
The Hive
Custom Home Built by Markay Johnson Construction Designer: Ashley Johnson & Gregory Abbott
Photographer: Scot Zimmerman
Southern Utah Parade of Homes
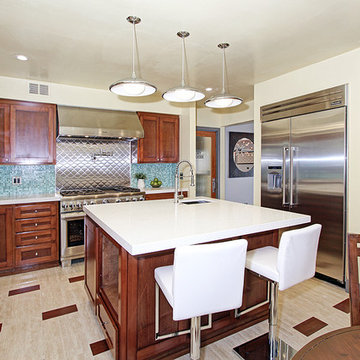
Example of a mid-century modern u-shaped ceramic tile enclosed kitchen design in Los Angeles with an undermount sink, beaded inset cabinets, medium tone wood cabinets, quartz countertops, blue backsplash, mosaic tile backsplash, stainless steel appliances and an island
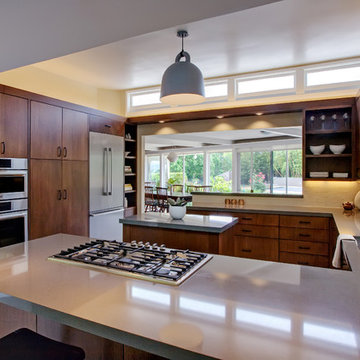
Mitch Shenker Studio
1950s u-shaped ceramic tile eat-in kitchen photo in San Francisco with a single-bowl sink, flat-panel cabinets, medium tone wood cabinets, quartz countertops, ceramic backsplash, stainless steel appliances and an island
1950s u-shaped ceramic tile eat-in kitchen photo in San Francisco with a single-bowl sink, flat-panel cabinets, medium tone wood cabinets, quartz countertops, ceramic backsplash, stainless steel appliances and an island
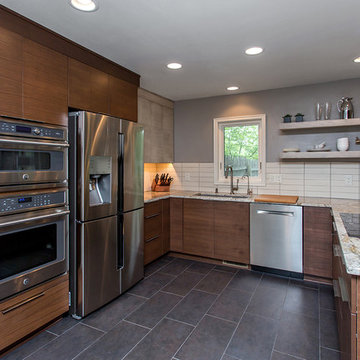
Nothing says the 70s like pet rocks, eight-track tapes, shag carpet ... and this kitchen before its transformation. While the new owner of this Windsor Heights home appreciated its location and ranch style, she was ready to open up the space and update the functionality and aesthetic to fit her life and style. Gone are the gold appliances dark, dated cabinets and enclosed space. You'll see the difference openness, clean lines and a neutral palette made on this home.
Photos by Jake Boyd Photo
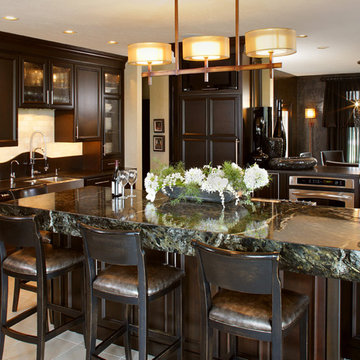
Showplace Wood Cabinets, Showplace Wood Products Cabinetry, White Cabinets
Example of a large 1950s ceramic tile and beige floor eat-in kitchen design in San Diego with a farmhouse sink, raised-panel cabinets, dark wood cabinets, granite countertops, stainless steel appliances and two islands
Example of a large 1950s ceramic tile and beige floor eat-in kitchen design in San Diego with a farmhouse sink, raised-panel cabinets, dark wood cabinets, granite countertops, stainless steel appliances and two islands
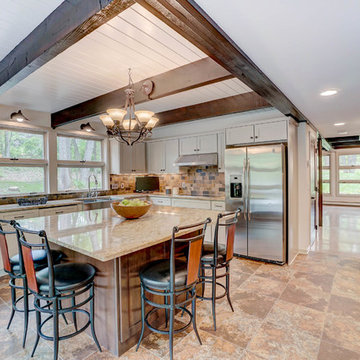
Photography: Erik Mickelsen
Inspiration for a mid-sized 1960s l-shaped ceramic tile and multicolored floor enclosed kitchen remodel in Minneapolis with a farmhouse sink, recessed-panel cabinets, beige cabinets, granite countertops, multicolored backsplash, ceramic backsplash, stainless steel appliances, an island and beige countertops
Inspiration for a mid-sized 1960s l-shaped ceramic tile and multicolored floor enclosed kitchen remodel in Minneapolis with a farmhouse sink, recessed-panel cabinets, beige cabinets, granite countertops, multicolored backsplash, ceramic backsplash, stainless steel appliances, an island and beige countertops
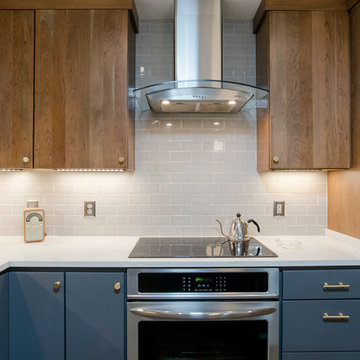
Example of a large 1950s l-shaped ceramic tile eat-in kitchen design in Miami with an undermount sink, flat-panel cabinets, gray cabinets, quartz countertops, beige backsplash, subway tile backsplash, stainless steel appliances and an island
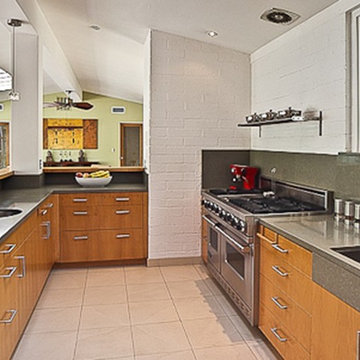
Example of a mid-century modern u-shaped ceramic tile eat-in kitchen design in Los Angeles with an undermount sink, flat-panel cabinets, light wood cabinets, quartzite countertops, green backsplash, stone slab backsplash, stainless steel appliances and no island
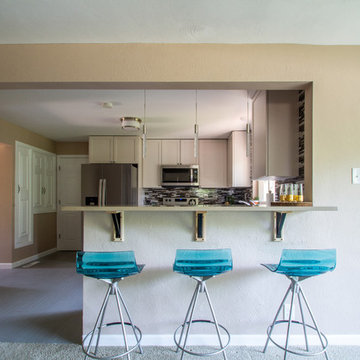
This kitchen update in a midcentury modern home began with a plan to open up a wall and create a bar that would allow the space to rise to the forefront of the open concept home. The selling point on this project was the small change to the layout of the kitchen, which allowed for more natural light, an added communal gathering area, and beautiful mountain views from the kitchen.
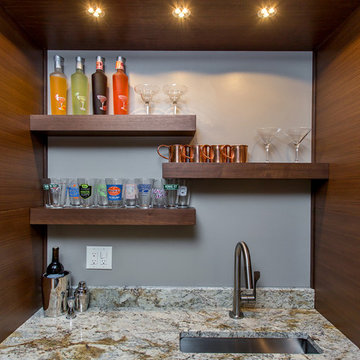
Nothing says the 70s like pet rocks, eight-track tapes, shag carpet ... and this kitchen before its transformation. While the new owner of this Windsor Heights home appreciated its location and ranch style, she was ready to open up the space and update the functionality and aesthetic to fit her life and style. Gone are the gold appliances dark, dated cabinets and enclosed space. You'll see the difference openness, clean lines and a neutral palette made on this home.
Photos by Jake Boyd Photo
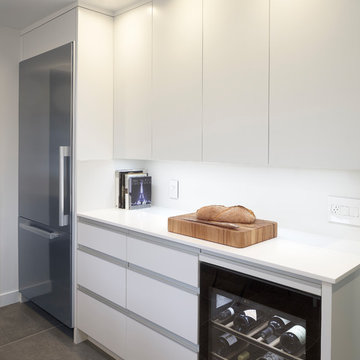
Our instructions from the client were to "create a fiercely modern, all-white kitchen, but with humanity."
Working within a ten foot by fifteen foot space that was dark, cramped, inefficient, we created a new kitchen laid out in a very logical way visually and for cooking, which feels dramatically larger and brighter. No walls were moved , but openings to adjacent spaces were relocated and resized. The result is a kitchen which appears and feels much larger than it really is.
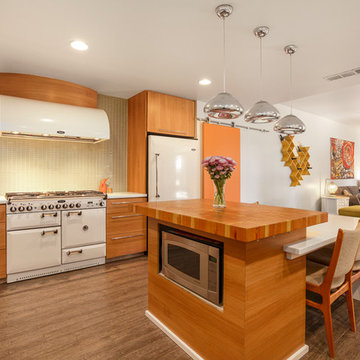
Eat-in kitchen - large 1950s ceramic tile and gray floor eat-in kitchen idea in Other with an undermount sink, glass-front cabinets, light wood cabinets, solid surface countertops, beige backsplash, glass tile backsplash, white appliances and an island
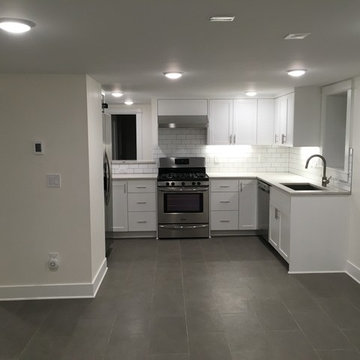
Small 1950s u-shaped ceramic tile eat-in kitchen photo in Portland with an undermount sink, shaker cabinets, white cabinets, laminate countertops, white backsplash, subway tile backsplash and stainless steel appliances
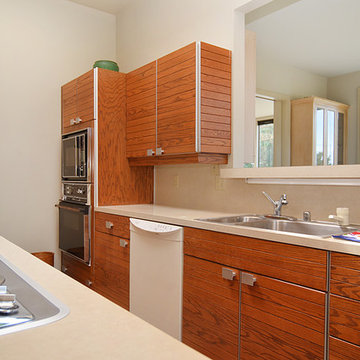
Pattie O'Loughlin Marmon, A Real [Estate] Girl Friday
Inspiration for a mid-sized mid-century modern galley ceramic tile eat-in kitchen remodel in Seattle with a drop-in sink, medium tone wood cabinets, laminate countertops, white appliances and flat-panel cabinets
Inspiration for a mid-sized mid-century modern galley ceramic tile eat-in kitchen remodel in Seattle with a drop-in sink, medium tone wood cabinets, laminate countertops, white appliances and flat-panel cabinets
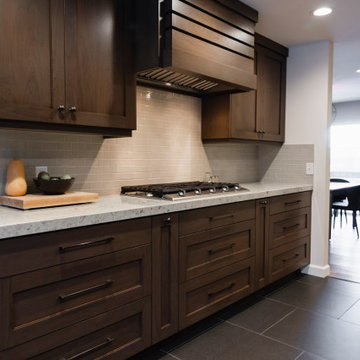
Beautiful new wood cabinets, a slate-look floor and gorgeous quartz countertops give this midcentury modern kitchen a sleek, modern look and add tons more desperately needed storage.
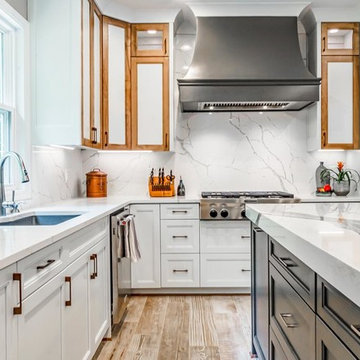
Formal dining room and small kitchen transformed into a state of the art chef's dream kitchen.
Inspiration for a large mid-century modern ceramic tile and beige floor eat-in kitchen remodel in Other with a drop-in sink, shaker cabinets, white cabinets, quartz countertops, white backsplash, stainless steel appliances, an island and white countertops
Inspiration for a large mid-century modern ceramic tile and beige floor eat-in kitchen remodel in Other with a drop-in sink, shaker cabinets, white cabinets, quartz countertops, white backsplash, stainless steel appliances, an island and white countertops
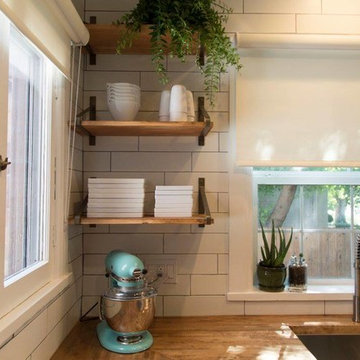
Our wonderful Baker clients were ready to remodel the kitchen in their c.1900 home shortly after moving in. They were looking to undo the 90s remodel that existed, and make the kitchen feel like it belonged in their historic home. We were able to design a balance that incorporated the vintage charm of their home and the modern pops that really give the kitchen its personality. We started by removing the mirrored wall that had separated their kitchen from the breakfast area. This allowed us the opportunity to open up their space dramatically and create a cohesive design that brings the two rooms together. To further our goal of making their kitchen appear more open we removed the wall cabinets along their exterior wall and replaced them with open shelves. We then incorporated a pantry cabinet into their refrigerator wall to balance out their storage needs. This new layout also provided us with the space to include a peninsula with counter seating so that guests can keep the cook company. We struck a fun balance of materials starting with the black & white hexagon tile on the floor to give us a pop of pattern. We then layered on simple grey shaker cabinets and used a butcher block counter top to add warmth to their kitchen. We kept the backsplash clean by utilizing an elongated white subway tile, and painted the walls a rich blue to add a touch of sophistication to the space.
Mid-Century Modern Ceramic Tile Kitchen Ideas
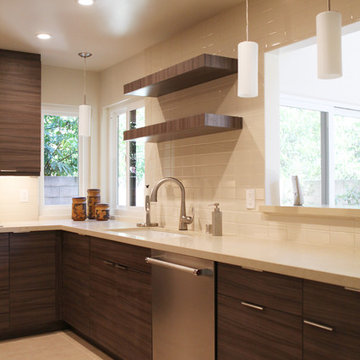
1950s l-shaped ceramic tile enclosed kitchen photo in Los Angeles with a single-bowl sink, flat-panel cabinets, dark wood cabinets, granite countertops, white backsplash, porcelain backsplash, stainless steel appliances and no island
8





