Mid-Century Modern Ceramic Tile Kitchen Ideas
Refine by:
Budget
Sort by:Popular Today
101 - 120 of 1,553 photos
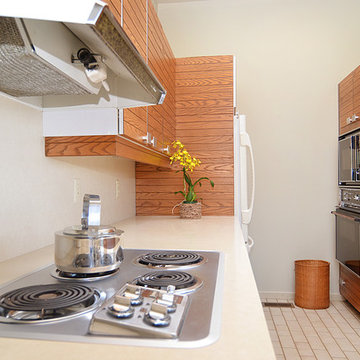
Pattie O'Loughlin Marmon, A Real [Estate] Girl Friday
Eat-in kitchen - mid-sized 1950s galley ceramic tile eat-in kitchen idea in Seattle with medium tone wood cabinets, laminate countertops, white appliances and flat-panel cabinets
Eat-in kitchen - mid-sized 1950s galley ceramic tile eat-in kitchen idea in Seattle with medium tone wood cabinets, laminate countertops, white appliances and flat-panel cabinets
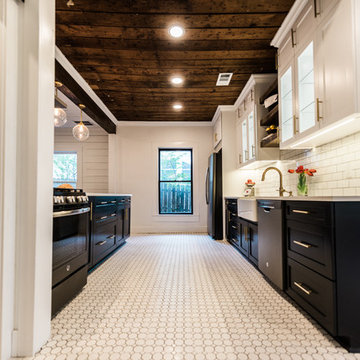
Darby Kate Photography
1960s galley ceramic tile kitchen photo in Dallas with a farmhouse sink, shaker cabinets, black cabinets, quartz countertops, white backsplash, ceramic backsplash and stainless steel appliances
1960s galley ceramic tile kitchen photo in Dallas with a farmhouse sink, shaker cabinets, black cabinets, quartz countertops, white backsplash, ceramic backsplash and stainless steel appliances
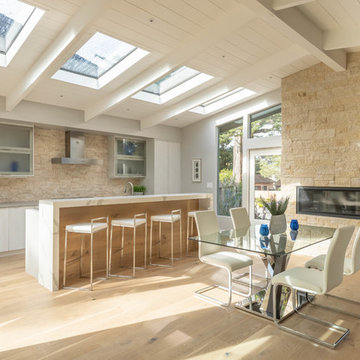
Mid-sized 1950s ceramic tile and brown floor eat-in kitchen photo in Other with glass-front cabinets, gray cabinets, concrete countertops, beige backsplash, stone tile backsplash, paneled appliances and gray countertops
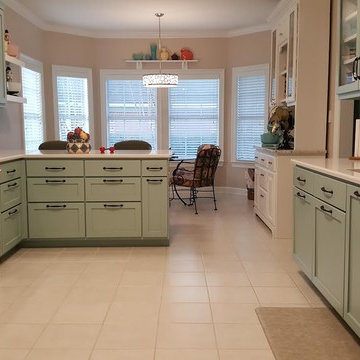
Mid-sized mid-century modern ceramic tile and beige floor eat-in kitchen photo in Miami with an undermount sink, shaker cabinets, blue cabinets, quartzite countertops, white backsplash, subway tile backsplash, white appliances and a peninsula
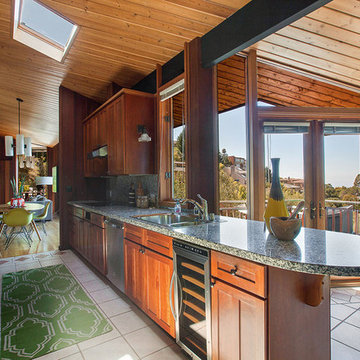
Open Homes Photography
Mid-sized mid-century modern galley ceramic tile eat-in kitchen photo in San Francisco with shaker cabinets, medium tone wood cabinets, granite countertops, multicolored backsplash, stone slab backsplash, stainless steel appliances and a peninsula
Mid-sized mid-century modern galley ceramic tile eat-in kitchen photo in San Francisco with shaker cabinets, medium tone wood cabinets, granite countertops, multicolored backsplash, stone slab backsplash, stainless steel appliances and a peninsula
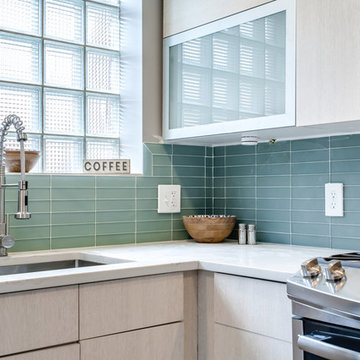
Plush Image Corp
Example of a small 1950s l-shaped ceramic tile and multicolored floor enclosed kitchen design in Philadelphia with an undermount sink, flat-panel cabinets, beige cabinets, quartz countertops, blue backsplash, glass tile backsplash, stainless steel appliances and an island
Example of a small 1950s l-shaped ceramic tile and multicolored floor enclosed kitchen design in Philadelphia with an undermount sink, flat-panel cabinets, beige cabinets, quartz countertops, blue backsplash, glass tile backsplash, stainless steel appliances and an island
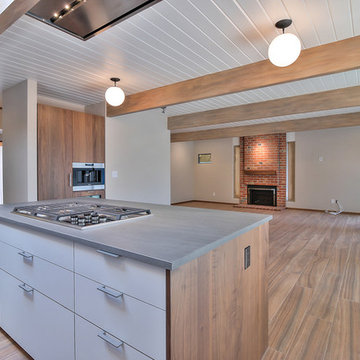
This one-story, 4 bedroom/2.5 bathroom home was transformed from top to bottom with Pasadena Robles floor tile (with the exception of the bathrooms), new baseboards and crown molding, new interior doors, windows, hardware and plumbing fixtures.
The kitchen was outfit with a commercial grade Wolf oven, microwave, coffee maker and gas cooktop; Bosch dishwasher; Cirrus range hood; and SubZero wine storage and refrigerator/freezer. Beautiful gray Neolith countertops were used for the kitchen island and hall with a 1” built up square edge. Smoke-colored Island glass was designed into a full height backsplash. Bathrooms were laid with Ivory Ceramic tile and walnut cabinets.
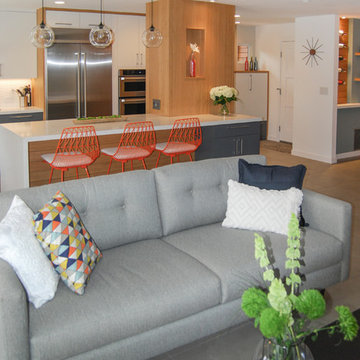
Inspiration for a mid-sized 1960s l-shaped ceramic tile and gray floor eat-in kitchen remodel in San Diego with an undermount sink, flat-panel cabinets, gray cabinets, quartz countertops, white backsplash, ceramic backsplash, stainless steel appliances and an island
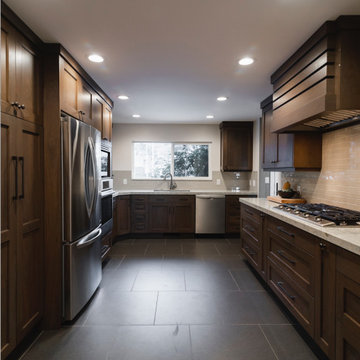
Beautiful new wood cabinets, a slate-look floor and gorgeous quartz countertops give this midcentury modern kitchen a sleek, modern look and add tons more desperately needed storage.
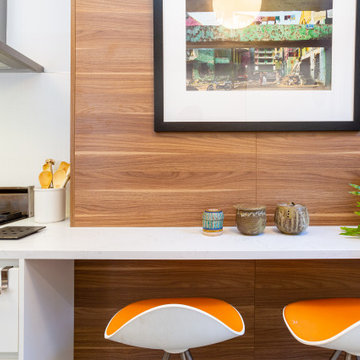
Enclosed kitchen - mid-sized mid-century modern l-shaped ceramic tile and gray floor enclosed kitchen idea in New York with an undermount sink, flat-panel cabinets, white cabinets, quartz countertops, white backsplash, ceramic backsplash, paneled appliances, no island and white countertops
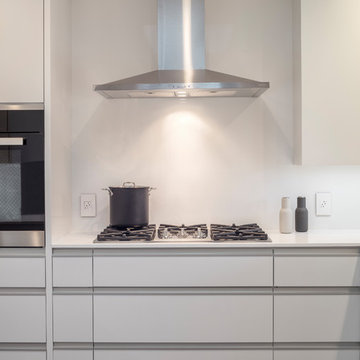
Our instructions from the client were to "create a fiercely modern, all-white kitchen, but with humanity."
Working within a ten by fifteen foot space that was originally dark, cramped and inefficient, we created a new kitchen which is bright, open, and highly efficient for cooking. While no walls were moved, the openings to adjacent spaces were relocated and resized, further expanding the appearance of the space. The result is a kitchen which looks and feels dramatically larger than it really is.
Photos © Michael Hospelt
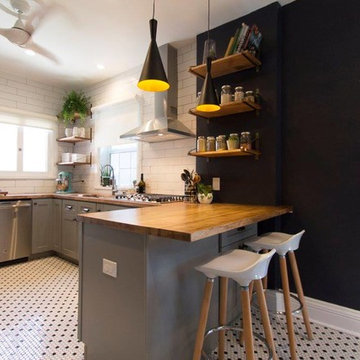
Our wonderful Baker clients were ready to remodel the kitchen in their c.1900 home shortly after moving in. They were looking to undo the 90s remodel that existed, and make the kitchen feel like it belonged in their historic home. We were able to design a balance that incorporated the vintage charm of their home and the modern pops that really give the kitchen its personality. We started by removing the mirrored wall that had separated their kitchen from the breakfast area. This allowed us the opportunity to open up their space dramatically and create a cohesive design that brings the two rooms together. To further our goal of making their kitchen appear more open we removed the wall cabinets along their exterior wall and replaced them with open shelves. We then incorporated a pantry cabinet into their refrigerator wall to balance out their storage needs. This new layout also provided us with the space to include a peninsula with counter seating so that guests can keep the cook company. We struck a fun balance of materials starting with the black & white hexagon tile on the floor to give us a pop of pattern. We then layered on simple grey shaker cabinets and used a butcher block counter top to add warmth to their kitchen. We kept the backsplash clean by utilizing an elongated white subway tile, and painted the walls a rich blue to add a touch of sophistication to the space.
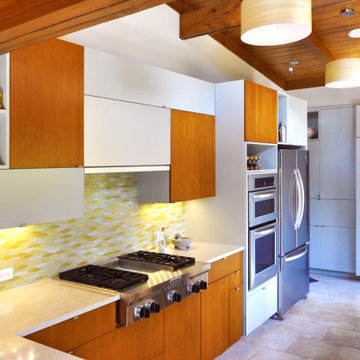
Kitchen pantry - mid-sized 1960s galley ceramic tile kitchen pantry idea with a double-bowl sink, flat-panel cabinets, gray cabinets, quartz countertops, yellow backsplash, ceramic backsplash and stainless steel appliances
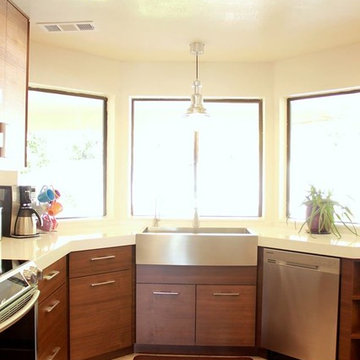
A view of the sink area by the bay window.
Designed by: Elyssa Mock
Mid-sized 1960s u-shaped ceramic tile eat-in kitchen photo in Phoenix with flat-panel cabinets, quartz countertops, stainless steel appliances, an island, medium tone wood cabinets, white backsplash, an undermount sink and subway tile backsplash
Mid-sized 1960s u-shaped ceramic tile eat-in kitchen photo in Phoenix with flat-panel cabinets, quartz countertops, stainless steel appliances, an island, medium tone wood cabinets, white backsplash, an undermount sink and subway tile backsplash
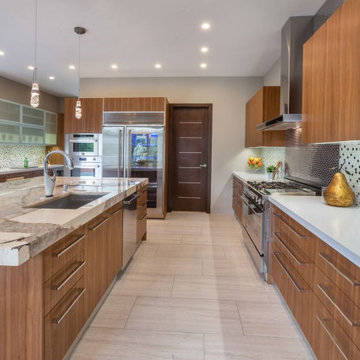
Example of a mid-sized mid-century modern galley ceramic tile, gray floor and coffered ceiling eat-in kitchen design in San Francisco with an undermount sink, flat-panel cabinets, medium tone wood cabinets, granite countertops, gray backsplash, mosaic tile backsplash, colored appliances, an island and multicolored countertops
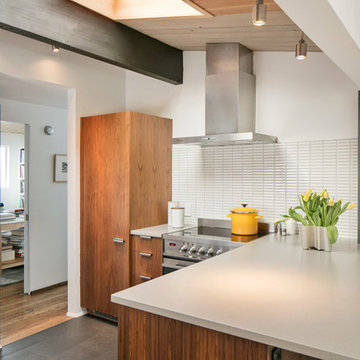
Malia Campbell Photography
Kitchen - small 1960s l-shaped ceramic tile and gray floor kitchen idea in Seattle with an undermount sink, flat-panel cabinets, medium tone wood cabinets, quartz countertops, white backsplash, ceramic backsplash, paneled appliances, no island and gray countertops
Kitchen - small 1960s l-shaped ceramic tile and gray floor kitchen idea in Seattle with an undermount sink, flat-panel cabinets, medium tone wood cabinets, quartz countertops, white backsplash, ceramic backsplash, paneled appliances, no island and gray countertops
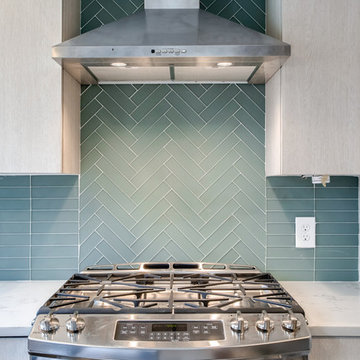
Plush Image Corp
Small 1960s l-shaped ceramic tile and multicolored floor enclosed kitchen photo in Philadelphia with an undermount sink, flat-panel cabinets, beige cabinets, quartz countertops, blue backsplash, glass tile backsplash, stainless steel appliances and an island
Small 1960s l-shaped ceramic tile and multicolored floor enclosed kitchen photo in Philadelphia with an undermount sink, flat-panel cabinets, beige cabinets, quartz countertops, blue backsplash, glass tile backsplash, stainless steel appliances and an island
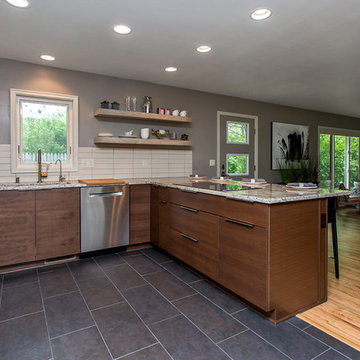
Nothing says the 70s like pet rocks, eight-track tapes, shag carpet ... and this kitchen before its transformation. While the new owner of this Windsor Heights home appreciated its location and ranch style, she was ready to open up the space and update the functionality and aesthetic to fit her life and style. Gone are the gold appliances dark, dated cabinets and enclosed space. You'll see the difference openness, clean lines and a neutral palette made on this home.
Photos by Jake Boyd Photo
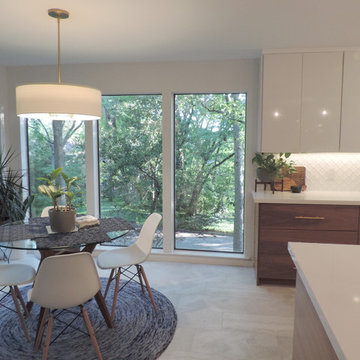
The wall between the kitchen and the eating area were removed and it gave the space a much more inviting feel.
See us at: inspiredkitchendesign.com
Inspiration for a large 1960s l-shaped ceramic tile and gray floor open concept kitchen remodel in Dallas with an undermount sink, flat-panel cabinets, white cabinets, quartz countertops, white backsplash, ceramic backsplash, stainless steel appliances and an island
Inspiration for a large 1960s l-shaped ceramic tile and gray floor open concept kitchen remodel in Dallas with an undermount sink, flat-panel cabinets, white cabinets, quartz countertops, white backsplash, ceramic backsplash, stainless steel appliances and an island
Mid-Century Modern Ceramic Tile Kitchen Ideas
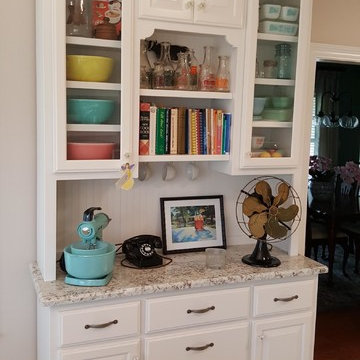
Inspiration for a mid-sized 1960s ceramic tile and beige floor eat-in kitchen remodel in Miami with shaker cabinets, blue cabinets, quartzite countertops, white backsplash, subway tile backsplash, white appliances and a peninsula
6





