Mid-Century Modern Concrete Floor Kitchen Ideas
Refine by:
Budget
Sort by:Popular Today
41 - 60 of 760 photos
Item 1 of 3
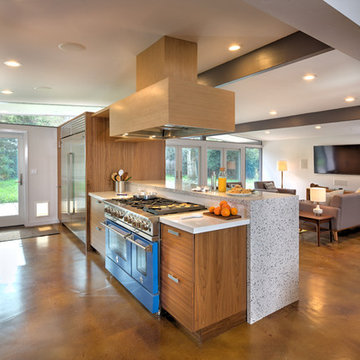
Dave Adams Photography
Example of a mid-sized mid-century modern galley concrete floor eat-in kitchen design in Sacramento with a farmhouse sink, glass-front cabinets, medium tone wood cabinets, quartz countertops, stainless steel appliances and an island
Example of a mid-sized mid-century modern galley concrete floor eat-in kitchen design in Sacramento with a farmhouse sink, glass-front cabinets, medium tone wood cabinets, quartz countertops, stainless steel appliances and an island
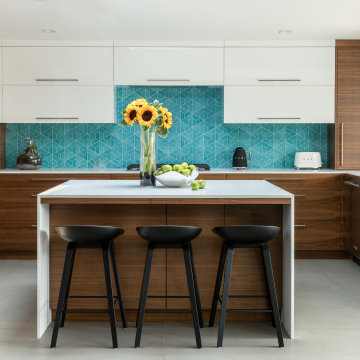
Kitchen - 1960s u-shaped concrete floor and gray floor kitchen idea in Sacramento with an undermount sink, flat-panel cabinets, white cabinets, blue backsplash, stainless steel appliances, an island and white countertops

Open concept kitchen - mid-sized 1950s galley concrete floor and beige floor open concept kitchen idea in Austin with an undermount sink, shaker cabinets, medium tone wood cabinets, quartzite countertops, white backsplash, stone slab backsplash, stainless steel appliances, no island and white countertops
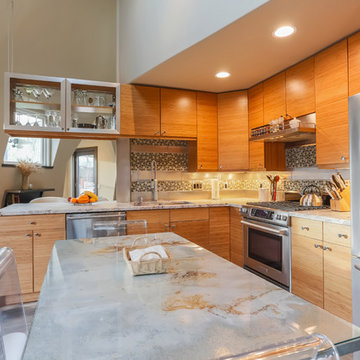
Haven™ kitchen is generous enough to seat 8 for dinner around an island that doubles as work space when cooking, doing homework, or sitting and visiting with friends. Modern Energy Star Kitchenaide range and fridge are efficient in energy use and functionality.
Marcello Rostagni Photography
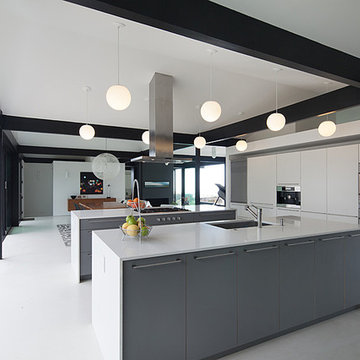
Chang Kyun Kim
Inspiration for a mid-sized mid-century modern concrete floor kitchen remodel in Los Angeles with an undermount sink, flat-panel cabinets, white cabinets, stainless steel appliances and two islands
Inspiration for a mid-sized mid-century modern concrete floor kitchen remodel in Los Angeles with an undermount sink, flat-panel cabinets, white cabinets, stainless steel appliances and two islands
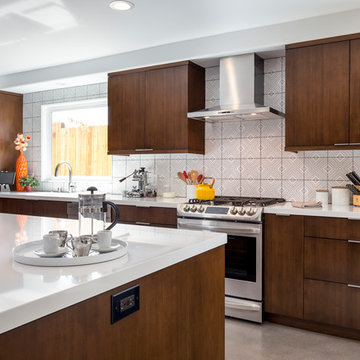
Our homeowners approached us for design help shortly after purchasing a fixer upper. They wanted to redesign the home into an open concept plan. Their goal was something that would serve multiple functions: allow them to entertain small groups while accommodating their two small children not only now but into the future as they grow up and have social lives of their own. They wanted the kitchen opened up to the living room to create a Great Room. The living room was also in need of an update including the bulky, existing brick fireplace. They were interested in an aesthetic that would have a mid-century flair with a modern layout. We added built-in cabinetry on either side of the fireplace mimicking the wood and stain color true to the era. The adjacent Family Room, needed minor updates to carry the mid-century flavor throughout.
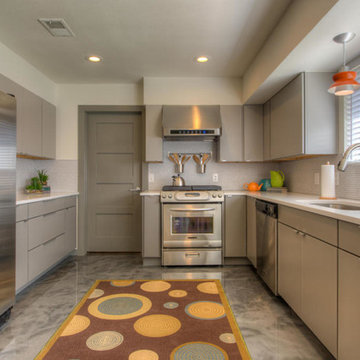
David Stewart Photography
1950s u-shaped concrete floor kitchen photo in Austin with a single-bowl sink, gray cabinets, white backsplash and porcelain backsplash
1950s u-shaped concrete floor kitchen photo in Austin with a single-bowl sink, gray cabinets, white backsplash and porcelain backsplash
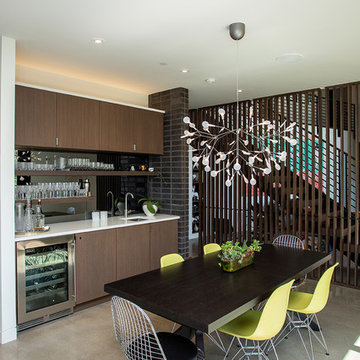
Modern custom kitchen with frameless cabinetry.
Example of a mid-sized mid-century modern u-shaped concrete floor and gray floor eat-in kitchen design in Portland with a drop-in sink, flat-panel cabinets, dark wood cabinets, paneled appliances, an island and white countertops
Example of a mid-sized mid-century modern u-shaped concrete floor and gray floor eat-in kitchen design in Portland with a drop-in sink, flat-panel cabinets, dark wood cabinets, paneled appliances, an island and white countertops
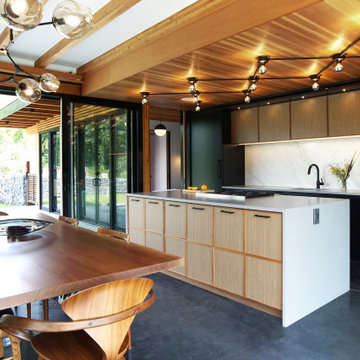
Example of a mid-century modern concrete floor and gray floor eat-in kitchen design in New York with a single-bowl sink, flat-panel cabinets, white backsplash, stone slab backsplash, an island and white countertops
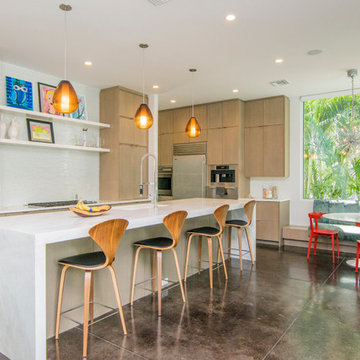
Example of a mid-sized 1960s concrete floor and brown floor eat-in kitchen design in Tampa with an undermount sink, flat-panel cabinets, brown cabinets, quartz countertops, white backsplash, stone tile backsplash, stainless steel appliances and an island
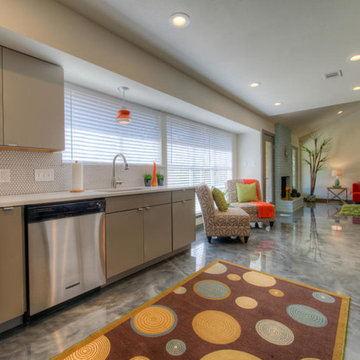
David Stewart Photography
Example of a 1950s u-shaped concrete floor kitchen design in Austin with a single-bowl sink, gray cabinets, white backsplash and porcelain backsplash
Example of a 1950s u-shaped concrete floor kitchen design in Austin with a single-bowl sink, gray cabinets, white backsplash and porcelain backsplash
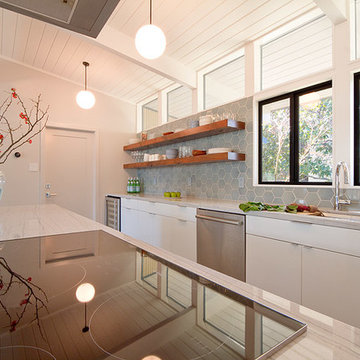
Brian Ashby Media
Inspiration for a mid-century modern galley concrete floor open concept kitchen remodel in San Francisco with a single-bowl sink, flat-panel cabinets, white cabinets, quartzite countertops, blue backsplash, ceramic backsplash, stainless steel appliances and an island
Inspiration for a mid-century modern galley concrete floor open concept kitchen remodel in San Francisco with a single-bowl sink, flat-panel cabinets, white cabinets, quartzite countertops, blue backsplash, ceramic backsplash, stainless steel appliances and an island
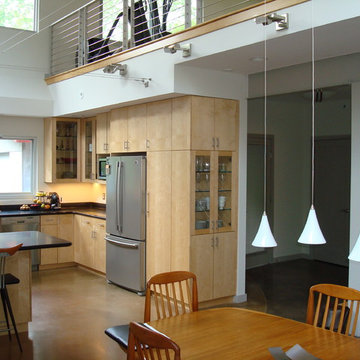
Foster Custom Kitchens designed this double-height modern kitchen and dining area that features swivel head stainless steel uplighting, zero-VOC cabinetry, and a u-shaped kitchen counter.
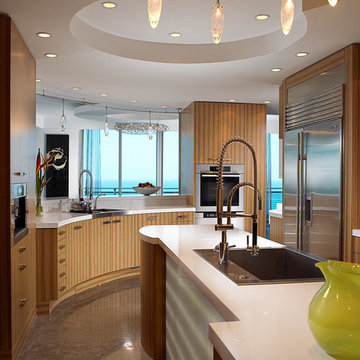
Example of a large mid-century modern u-shaped concrete floor and gray floor eat-in kitchen design in Miami with a double-bowl sink, flat-panel cabinets, light wood cabinets, solid surface countertops, white backsplash, subway tile backsplash, stainless steel appliances and an island
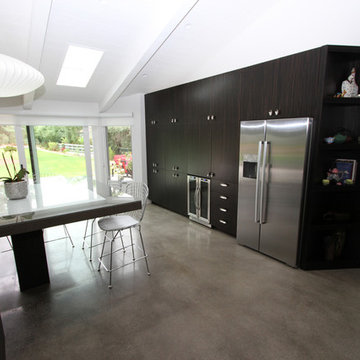
Newly designed kitchen in remodeled open space Ranch House: custom designed cabinetry in two different finishes, Caesar stone countertop with Motivo Lace inlay, stainless steel appliances and farmhouse sink, polished concrete floor, hand fabricated glass backsplash tiles and big island with Nelson lamp and Bertoia counter stools. Skylights have been added for more light.
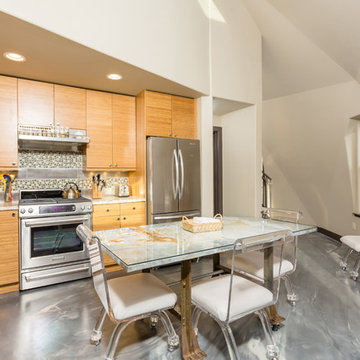
Haven™ kitchen is well designed to allow for preparing large meals or serving as the gathering place in the center of this hyper-efficient home.
Custom stainless tile design-build by Suncrest Builders uses stainless and glass multi-color penny round tile.
Marcello Rostagni Photography
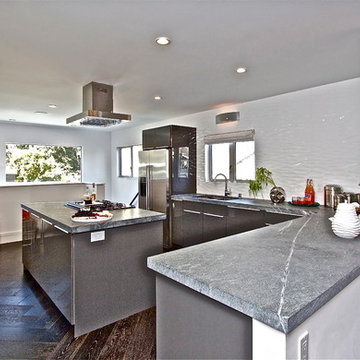
Karin Larson
Open concept kitchen - mid-sized 1960s concrete floor open concept kitchen idea in San Francisco with flat-panel cabinets, gray cabinets, marble countertops, stainless steel appliances and an island
Open concept kitchen - mid-sized 1960s concrete floor open concept kitchen idea in San Francisco with flat-panel cabinets, gray cabinets, marble countertops, stainless steel appliances and an island
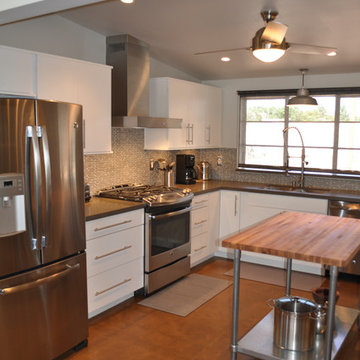
This mid century modern home had been remodeled in the past with big box store, off the shelf cabinets. Our goal was to remodel the kitchen with great features as well as style that would suit the homes mid century character.
Homes such as this one were designed to be a modern alternative to the ranch homes that dominated the 1950's housing market. They had more open floor plans, unique windows and distinctive curb appeal.
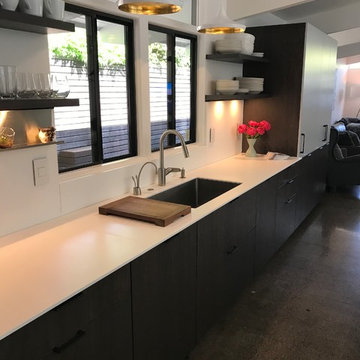
Inspiration for a large mid-century modern galley concrete floor and gray floor open concept kitchen remodel in San Francisco with flat-panel cabinets, dark wood cabinets, white backsplash, paneled appliances, an island and white countertops
Mid-Century Modern Concrete Floor Kitchen Ideas

A Modern home that wished for more warmth...
An addition and reconstruction of approx. 750sq. area.
That included new kitchen, office, family room and back patio cover area.
The custom-made kitchen cabinets are semi-inset / semi-frameless combination.
The door style was custom build with a minor bevel at the edge of each door.
White oak was used for the frame, drawers and most of the cabinet doors with some doors paint white for accent effect.
The island "legs" or water fall sides if you wish and the hood enclosure are Tambour wood paneling.
These are 3/4" half round wood profile connected together for a continues pattern.
These Tambour panels, the wicker pendant lights and the green live walls inject a bit of an Asian fusion into the design mix.
The floors are polished concrete in a dark brown finish to inject additional warmth vs. the standard concrete gray most of us familiar with.
A huge 16' multi sliding door by La Cantina was installed, this door is aluminum clad (wood finish on the interior of the door).
3





