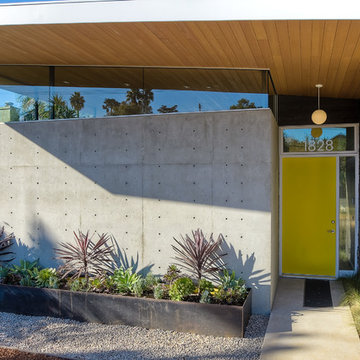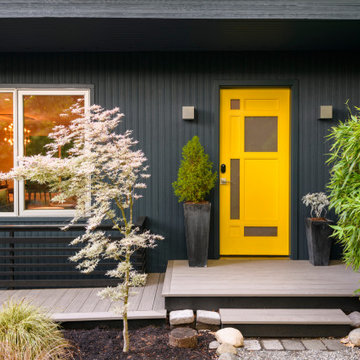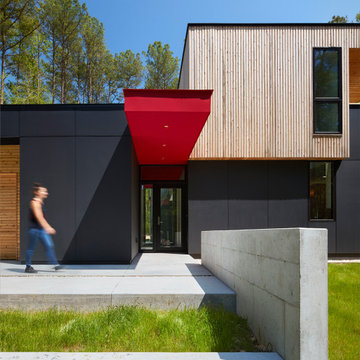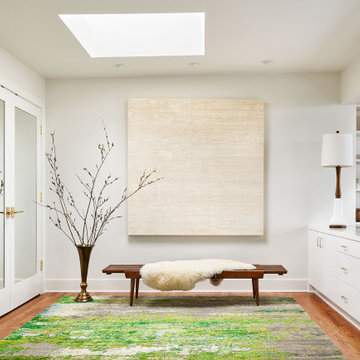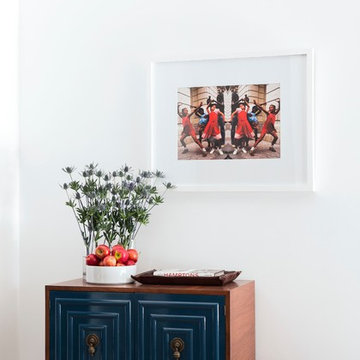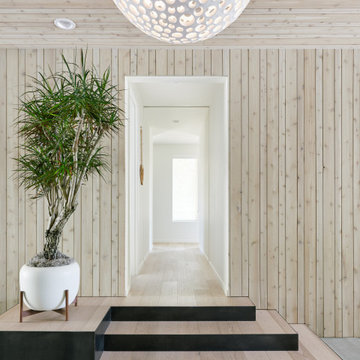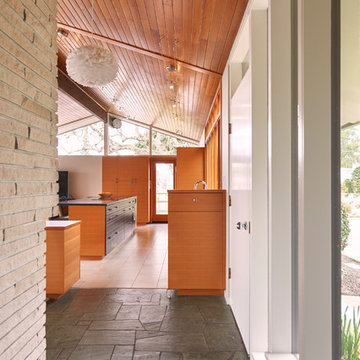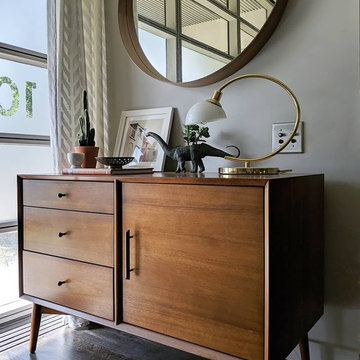Mid-Century Modern Entryway Ideas
Refine by:
Budget
Sort by:Popular Today
41 - 60 of 7,015 photos
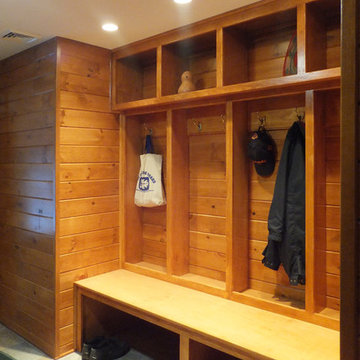
What was previously a narrow and dark entrance hallway was expanded to include a built-in bench/locker/cubby. The space was also brightened with a sun-tube skylight and additional lighting.
Ben Nicholson
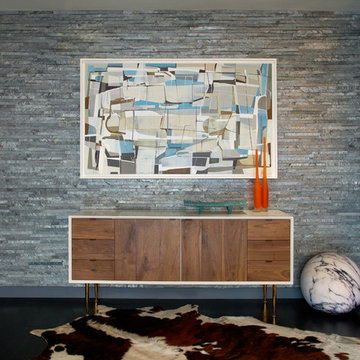
MARK ROSKAMS
Huge mid-century modern dark wood floor entry hall photo in New York with gray walls
Huge mid-century modern dark wood floor entry hall photo in New York with gray walls
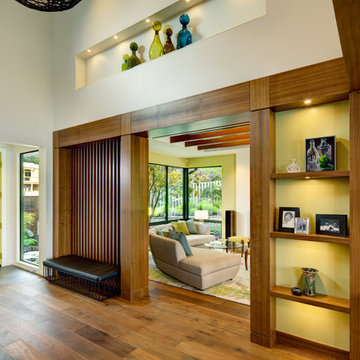
Example of a mid-sized 1950s medium tone wood floor entryway design in San Francisco with white walls and a yellow front door
Find the right local pro for your project
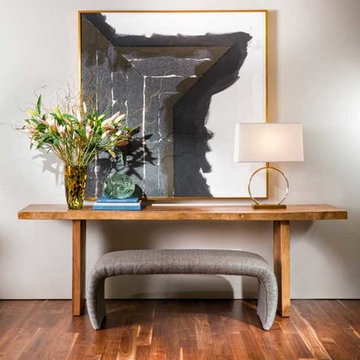
Historical Renovation
Objective: The homeowners asked us to join the project after partial demo and construction was in full
swing. Their desire was to significantly enlarge and update the charming mid-century modern home to
meet the needs of their joined families and frequent social gatherings. It was critical though that the
expansion be seamless between old and new, where one feels as if the home “has always been this
way”.
Solution: We created spaces within rooms that allowed family to gather and socialize freely or allow for
private conversations. As constant entertainers, the couple wanted easier access to their favorite wines
than having to go to the basement cellar. A custom glass and stainless steel wine cellar was created
where bottles seem to float in the space between the dining room and kitchen area.
A nineteen foot long island dominates the great room as well as any social gathering where it is
generally spread from end to end with food and surrounded by friends and family.
Aside of the master suite, three oversized bedrooms each with a large en suite bath provide plenty of
space for kids returning from college and frequent visits from friends and family.
A neutral color palette was chosen throughout to bring warmth into the space but not fight with the
clients’ collections of art, antique rugs and furnishings. Soaring ceiling, windows and huge sliding doors
bring the naturalness of the large wooded lot inside while lots of natural wood and stone was used to
further complement the outdoors and their love of nature.
Outside, a large ground level fire-pit surrounded by comfortable chairs is another favorite gathering
spot.
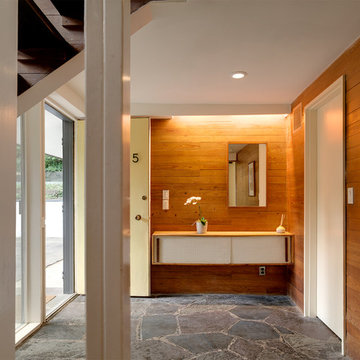
Photography: Michael Biondo
Entryway - mid-sized mid-century modern concrete floor entryway idea in New York with brown walls and a yellow front door
Entryway - mid-sized mid-century modern concrete floor entryway idea in New York with brown walls and a yellow front door
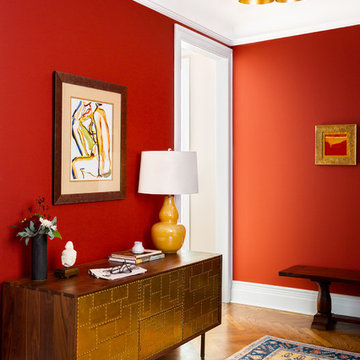
A warm entryway with a mixture of styles. The colors bring this story together.
Photos: Brittany Ambridge
Inspiration for a mid-sized 1950s medium tone wood floor and brown floor foyer remodel in New York with red walls
Inspiration for a mid-sized 1950s medium tone wood floor and brown floor foyer remodel in New York with red walls
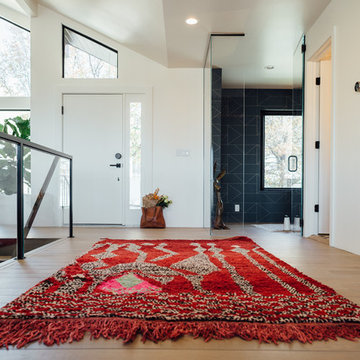
Entryway - mid-sized 1960s light wood floor entryway idea in Salt Lake City with white walls and a white front door
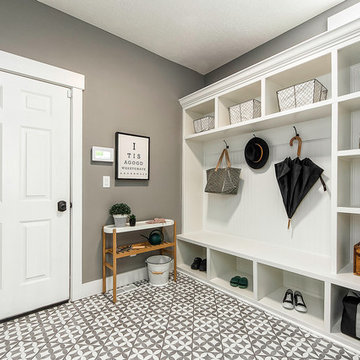
Designed by Amber Malloy. Home Plan: Bradenton
Entryway - mid-sized mid-century modern ceramic tile and multicolored floor entryway idea in Columbus with multicolored walls and a yellow front door
Entryway - mid-sized mid-century modern ceramic tile and multicolored floor entryway idea in Columbus with multicolored walls and a yellow front door
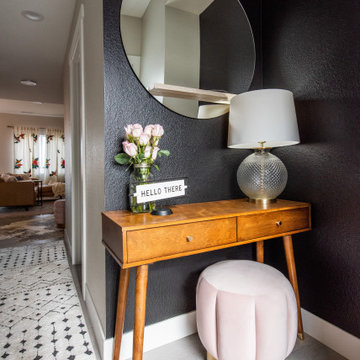
Entryway - small 1960s light wood floor and gray floor entryway idea in Denver with black walls
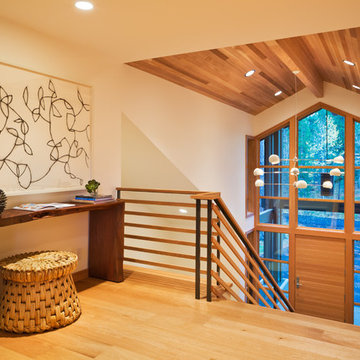
Entryway - mid-sized 1960s medium tone wood floor and brown floor entryway idea in Portland with white walls and a medium wood front door
Mid-Century Modern Entryway Ideas
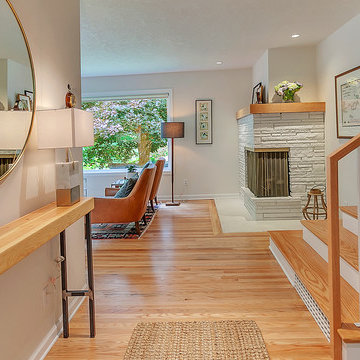
HomeStar Video Tours
Entryway - mid-sized mid-century modern light wood floor entryway idea in Portland with gray walls and a light wood front door
Entryway - mid-sized mid-century modern light wood floor entryway idea in Portland with gray walls and a light wood front door
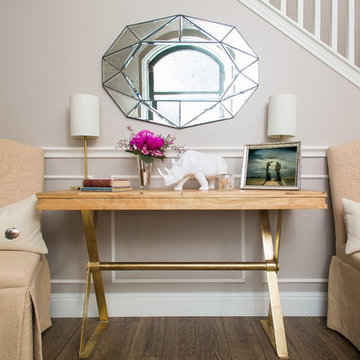
A modern-contemporary home that boasts a cool, urban style. Each room was decorated somewhat simply while featuring some jaw-dropping accents. From the bicycle wall decor in the dining room to the glass and gold-based table in the breakfast nook, each room had a unique take on contemporary design (with a nod to mid-century modern design).
Designed by Sara Barney’s BANDD DESIGN, who are based in Austin, Texas and serving throughout Round Rock, Lake Travis, West Lake Hills, and Tarrytown.
For more about BANDD DESIGN, click here: https://bandddesign.com/
To learn more about this project, click here: https://bandddesign.com/westlake-house-in-the-hills/
3






