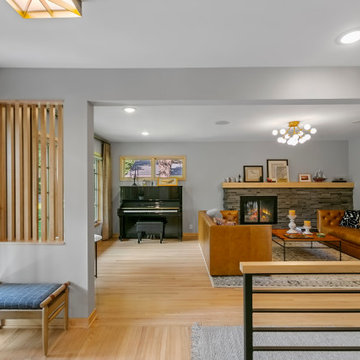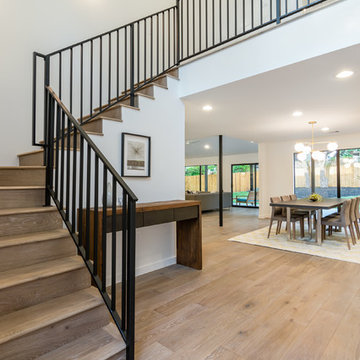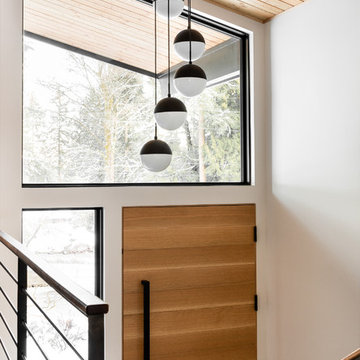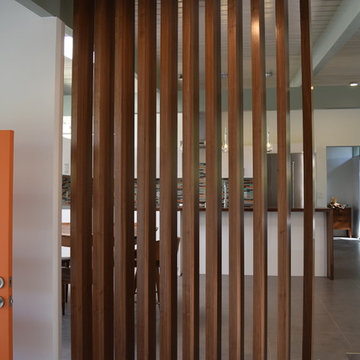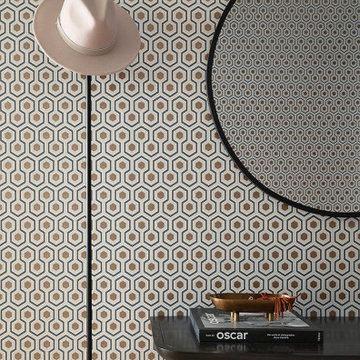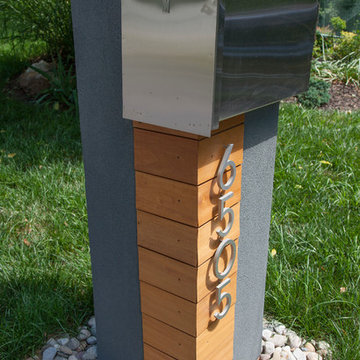Mid-Century Modern Entryway Ideas
Refine by:
Budget
Sort by:Popular Today
81 - 100 of 7,015 photos
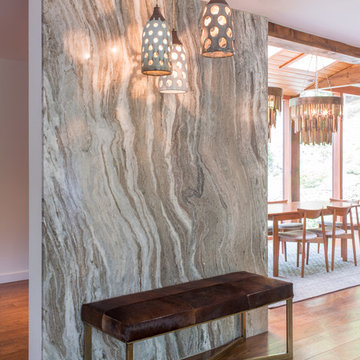
Photography by Meredith Heuer
Inspiration for a huge 1960s medium tone wood floor entryway remodel in New York with brown walls
Inspiration for a huge 1960s medium tone wood floor entryway remodel in New York with brown walls
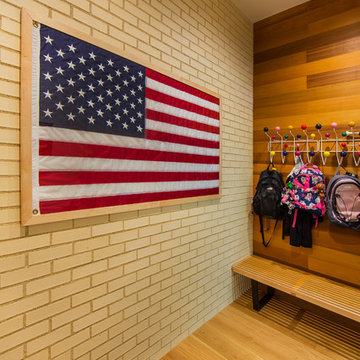
This is another wonderful example of a mid century modern home. The home has great views of the outdoor space from every area of the home.
Photography by Vernon Wentz of Ad Imagery
Find the right local pro for your project
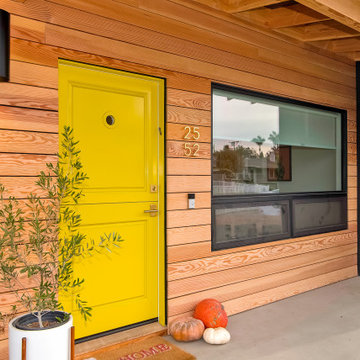
yellow front door,
Mid-sized 1960s entryway photo in Orange County with black walls and a yellow front door
Mid-sized 1960s entryway photo in Orange County with black walls and a yellow front door
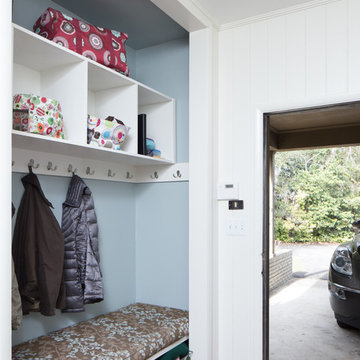
Tommy Daspit Photographer
Example of a mid-sized 1950s medium tone wood floor mudroom design in Birmingham with white walls
Example of a mid-sized 1950s medium tone wood floor mudroom design in Birmingham with white walls
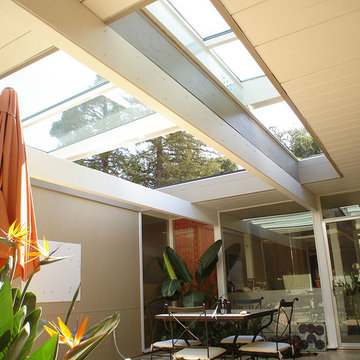
Eichlers...homeowners seem to love them and hate them. They love them for their mid-century modern look, they hate them when it comes time to heating them and cooling them. Adding a Rollamatic retractable roof above the atrium creates valuable indoor space and helps reduce the power bill.
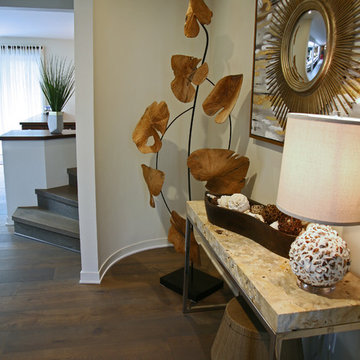
The foyer hall is complete with a found wood sculpture that sits in the round alcove. Natural materials decorate and add welcome to the foyer.
Entryway - mid-sized 1950s medium tone wood floor and gray floor entryway idea in Milwaukee with gray walls and a medium wood front door
Entryway - mid-sized 1950s medium tone wood floor and gray floor entryway idea in Milwaukee with gray walls and a medium wood front door
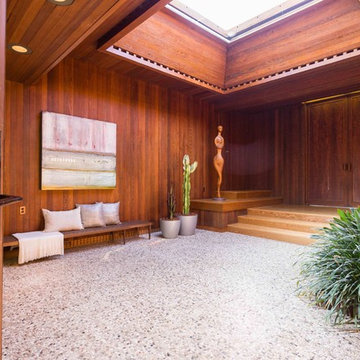
This stunning paneled entryway is the first thing you see when you walk in the home.
Photos by Peter Lyons
Large 1960s foyer photo in San Francisco
Large 1960s foyer photo in San Francisco
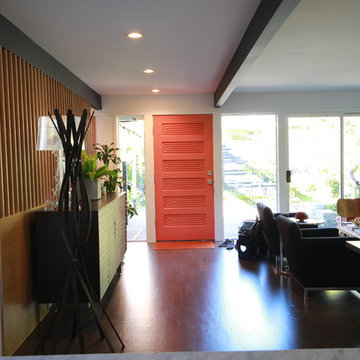
Mid Century Modern Entry Revision
Mid-sized mid-century modern dark wood floor and brown floor entryway photo in Seattle with white walls and an orange front door
Mid-sized mid-century modern dark wood floor and brown floor entryway photo in Seattle with white walls and an orange front door
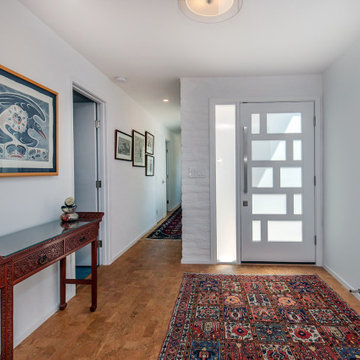
The frosted glass of the door and sidelight lets a soft light into the Entry. Originally there was an opening to the Kitchen in the wall at the right, which was closed to create a sense of arrival in the Entry.
Cork flooring replaced the original Saltillo tile. The cork is more period appropriate for a MCM house, plus it has the added benefit of being a resilient flooring, which is easier on the feet and legs.
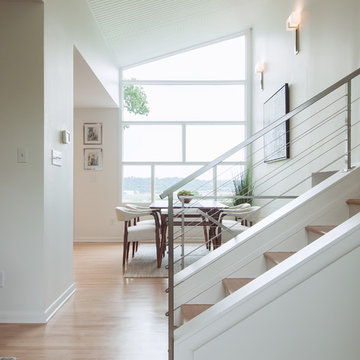
Photography: Viktor Ramos
Example of a small 1950s light wood floor foyer design in Cincinnati with white walls
Example of a small 1950s light wood floor foyer design in Cincinnati with white walls

Entryway - mid-sized 1950s light wood floor, brown floor and tray ceiling entryway idea in Portland with white walls and a medium wood front door

Bench add a playful and utilitarian finish to mud room. Walnut cabinets and LED strip lighting. Porcelain tile floor.
Inspiration for a mid-sized 1950s medium tone wood floor and vaulted ceiling entryway remodel in Seattle with white walls and a light wood front door
Inspiration for a mid-sized 1950s medium tone wood floor and vaulted ceiling entryway remodel in Seattle with white walls and a light wood front door
Mid-Century Modern Entryway Ideas
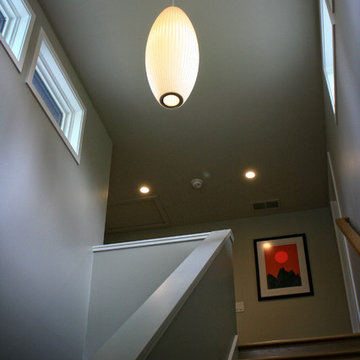
View from entry towards new stair and clerestory.
An existing mid-century ranch was given a new lease on life with a whole house remodel and addition. An existing sunken living room had the floor raised and the front entry was relocated to make room for a complete master suite. The roof/ceiling over the entry and stair was raised with multiple clerestory lights introducing light into the center of the home. Finally, a compartmentalized existing layout was converted to an open plan with the kitchen/dining/living areas sharing a common area at the back of the home.
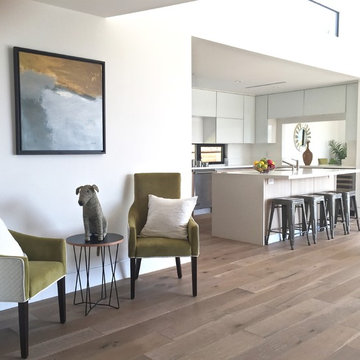
Mid-Century Modern Beverly Hills Villa Staged by THE CLOSING STAGE, Los Angeles Vacant Home Staging Specialist
Entryway - 1960s entryway idea in Los Angeles
Entryway - 1960s entryway idea in Los Angeles
5






