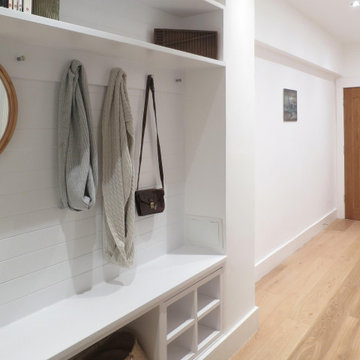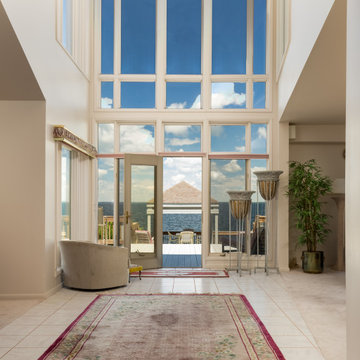Mid-Century Modern Entryway with Beige Walls Ideas
Refine by:
Budget
Sort by:Popular Today
61 - 80 of 264 photos
Item 1 of 3
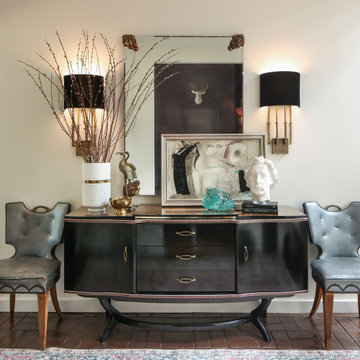
Inspiration for a large 1960s brick floor and red floor foyer remodel in New Orleans with beige walls
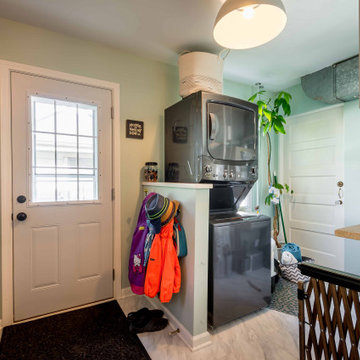
Inspiration for a mid-sized 1960s ceramic tile, white floor, wallpaper ceiling and wainscoting entryway remodel in Chicago with beige walls and a white front door
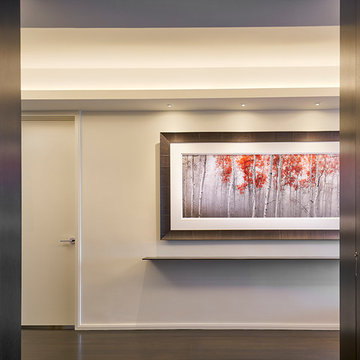
Christopher Barrett
Inspiration for a 1950s dark wood floor entryway remodel in Chicago with beige walls and a dark wood front door
Inspiration for a 1950s dark wood floor entryway remodel in Chicago with beige walls and a dark wood front door
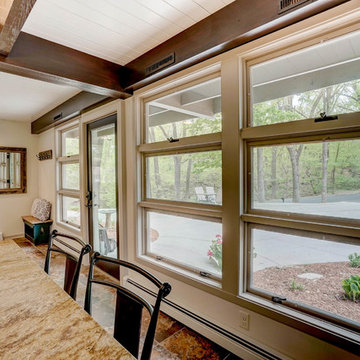
Photography: Erik Mickelsen
Entryway - mid-sized mid-century modern ceramic tile and multicolored floor entryway idea in Minneapolis with beige walls and a glass front door
Entryway - mid-sized mid-century modern ceramic tile and multicolored floor entryway idea in Minneapolis with beige walls and a glass front door
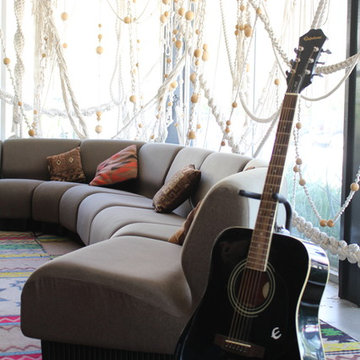
©VeronicaM Photography
Inspiration for a 1960s entry hall remodel in Los Angeles with beige walls
Inspiration for a 1960s entry hall remodel in Los Angeles with beige walls
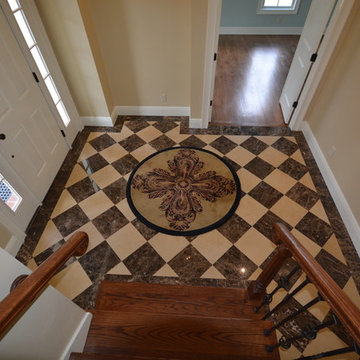
Beautiful entry into this Charleston-styled home. Colored marble tile placed in checker board pattern with custom tile inset. Image is looking down from custom stair landing into the entry.
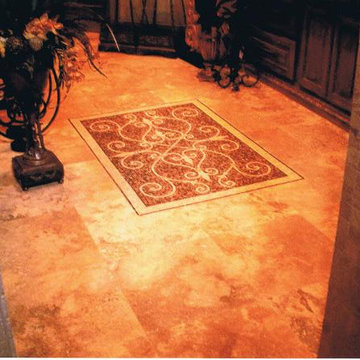
stone walk way, stone arch entryway
Inspiration for a 1960s terrazzo floor front door remodel in Houston with beige walls and a white front door
Inspiration for a 1960s terrazzo floor front door remodel in Houston with beige walls and a white front door
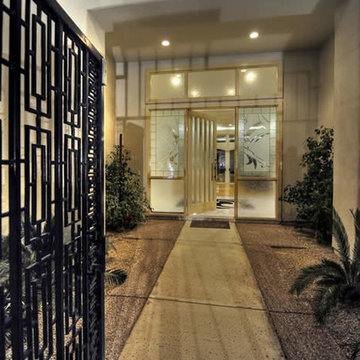
Custom luxury homes with custom iron doors by Fratantoni Interior Designers.
Follow us on Pinterest, Twitter, Facebook, and Instagram for more inspirational photos!!
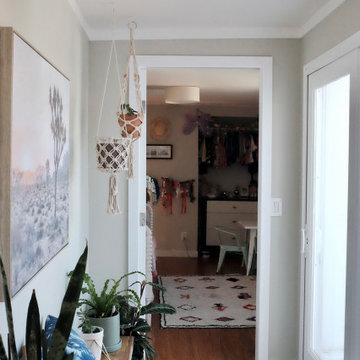
Bright and welcoming entry/solarium.
Small 1960s bamboo floor and brown floor entryway photo in Los Angeles with beige walls and a white front door
Small 1960s bamboo floor and brown floor entryway photo in Los Angeles with beige walls and a white front door
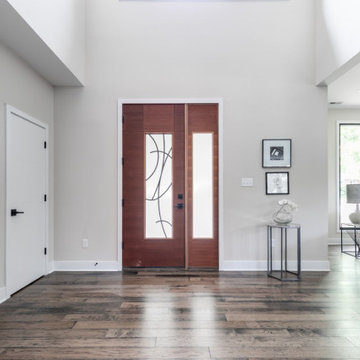
We’ve carefully crafted every inch of this home to bring you something never before seen in this area! Modern front sidewalk and landscape design leads to the architectural stone and cedar front elevation, featuring a contemporary exterior light package, black commercial 9’ window package and 8 foot Art Deco, mahogany door. Additional features found throughout include a two-story foyer that showcases the horizontal metal railings of the oak staircase, powder room with a floating sink and wall-mounted gold faucet and great room with a 10’ ceiling, modern, linear fireplace and 18’ floating hearth, kitchen with extra-thick, double quartz island, full-overlay cabinets with 4 upper horizontal glass-front cabinets, premium Electrolux appliances with convection microwave and 6-burner gas range, a beverage center with floating upper shelves and wine fridge, first-floor owner’s suite with washer/dryer hookup, en-suite with glass, luxury shower, rain can and body sprays, LED back lit mirrors, transom windows, 16’ x 18’ loft, 2nd floor laundry, tankless water heater and uber-modern chandeliers and decorative lighting. Rear yard is fenced and has a storage shed.
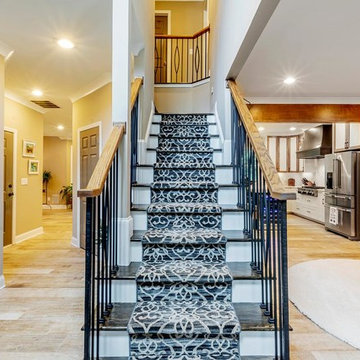
Example of a large mid-century modern ceramic tile and beige floor entryway design in Other with beige walls and a gray front door
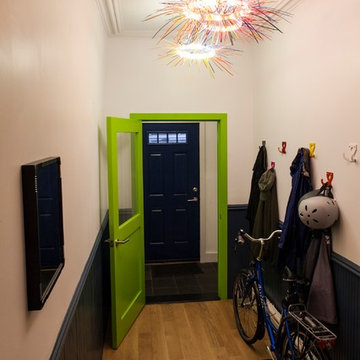
Mid-sized mid-century modern light wood floor and brown floor entryway photo in New York with beige walls and a green front door
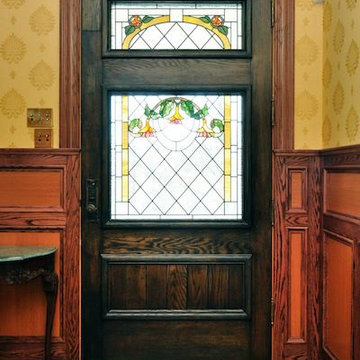
The reclaimed and re-purposed front door with
brilliant stained glass is highlighted by the custom trim. A mixture of quarter sawn white oak and flat sawn red oak gives way to a custom wainscoting that makes this front door stand out!
Macik Custom Woodworking & Contracting, LLC
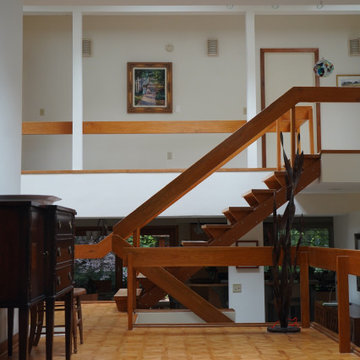
Entryway - huge mid-century modern light wood floor and multicolored floor entryway idea in New York with beige walls and a dark wood front door
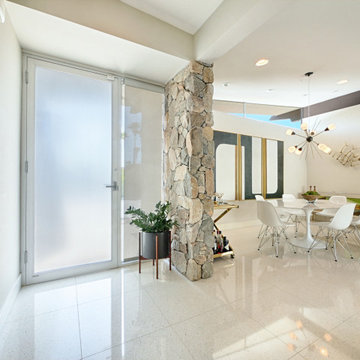
Photography by ABODE IMAGE
Example of a mid-sized 1950s porcelain tile and white floor entryway design in Other with beige walls and a glass front door
Example of a mid-sized 1950s porcelain tile and white floor entryway design in Other with beige walls and a glass front door
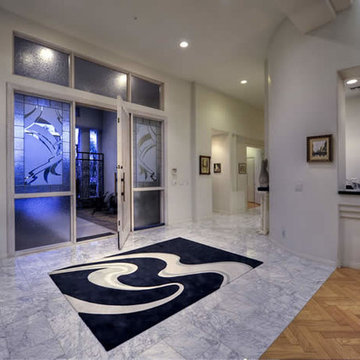
Luxury homes with elegant lighting by Fratantoni Interior Designers.
Follow us on Pinterest, Twitter, Facebook and Instagram for more inspirational photos!
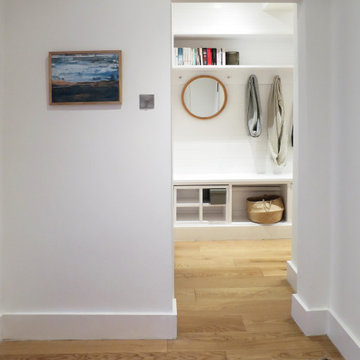
Entryway - mid-century modern light wood floor entryway idea in San Francisco with beige walls
Mid-Century Modern Entryway with Beige Walls Ideas

A textural pendant light- Random light by Moooi- illunminates the double height entry space while adding visual interest and translucency so that the large fixture doesn't impede views from the upstairs landing
4






