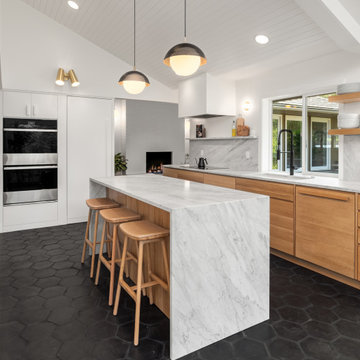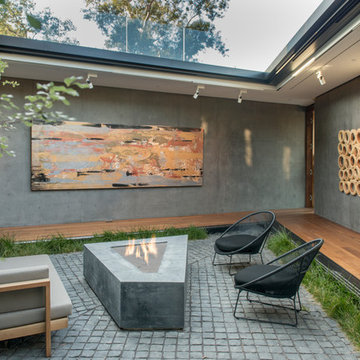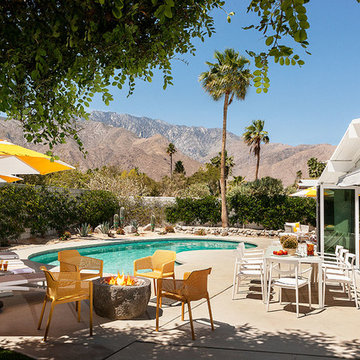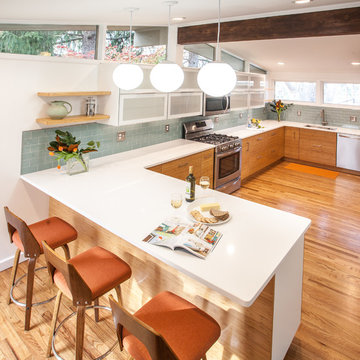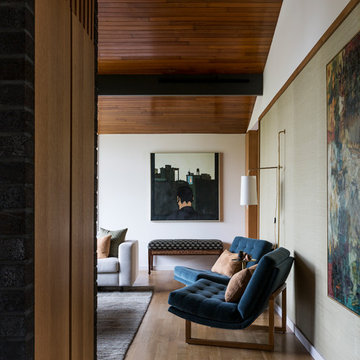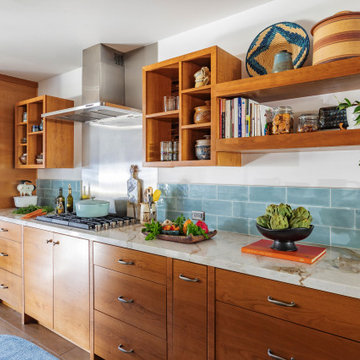Mid-Century Modern Home Design Ideas
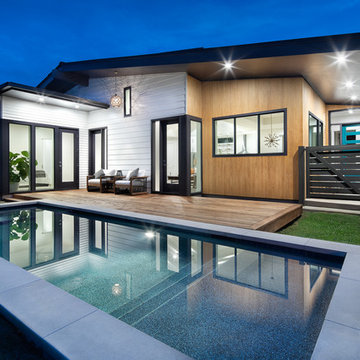
Photography By : Piston Design, Paul Finkel
Pool - large mid-century modern backyard rectangular lap pool idea in Austin with decking
Pool - large mid-century modern backyard rectangular lap pool idea in Austin with decking
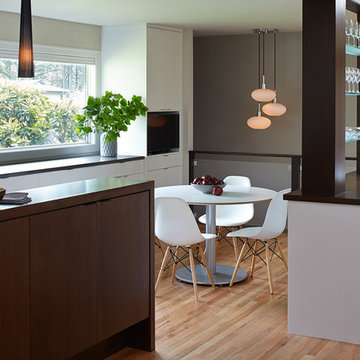
This outdated Mid Century ranch built in late 1950’s was in serious need of an update. Our clients wanted a fresh contemporary feel that was simple in design and reflected the original Mid Century feel of the home.
The new frosted Plexiglas railing allows the now open staircase and modern pendant to become part of the small dining area. White painted cabinetry with slab doors and minimal pulls add a lighter component and balance out the dark walnut cabinetry. The (3) built-in charging drawers, Legrand retractable outlets and a single door hood that opens with a light touch add a "cool" functional vibe to the space.,
Gray quartz countertops and a rectilinear white tile backsplash add serenity and tie in the stainless appliances giving the kitchen a modern feel.
A wood waterfall countertop detail on the back of the island adds interest to the space and is anchored by the unique handblown wave glass pendants in a soft grey color.
The new exposed support is both dramatic and functional in that it hides a support post in open bookcase cabinet.
Wendi Nordeck Photography
Find the right local pro for your project
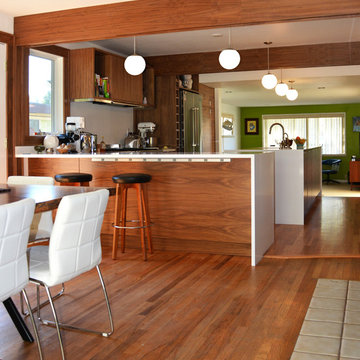
Kitchen remodel for a mid century house
Eat-in kitchen - mid-sized 1960s l-shaped eat-in kitchen idea in Seattle with an undermount sink, flat-panel cabinets, dark wood cabinets, quartzite countertops, stainless steel appliances and an island
Eat-in kitchen - mid-sized 1960s l-shaped eat-in kitchen idea in Seattle with an undermount sink, flat-panel cabinets, dark wood cabinets, quartzite countertops, stainless steel appliances and an island

Midcentury Modern inspired new build home. Color, texture, pattern, interesting roof lines, wood, light!
Example of a small 1960s light wood floor and brown floor entryway design in Detroit with white walls and a dark wood front door
Example of a small 1960s light wood floor and brown floor entryway design in Detroit with white walls and a dark wood front door
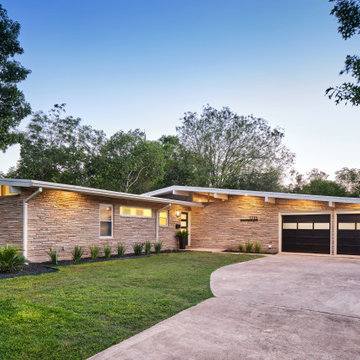
This 1959 Mid Century Modern Home was falling into disrepair, but the team at Haven Design and Construction could see the true potential. By preserving the beautiful original architectural details, such as the linear stacked stone and the clerestory windows, the team had a solid architectural base to build new and interesting details upon. New modern landscaping was installed and a new linear cedar fence surrounds the perimeter of the property.

Creative Captures, David Barrios
Mid-sized 1960s black one-story wood house exterior idea in Other
Mid-sized 1960s black one-story wood house exterior idea in Other
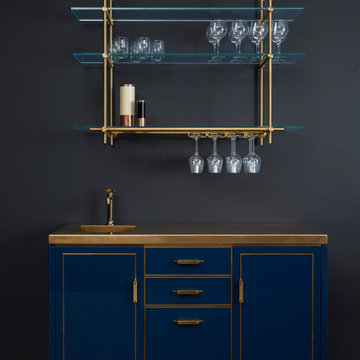
Hand-polished lacquered cabinet doors and drawer faces inlayed with buffed brass and integral pulls create a modern, tailored statement. The composition of the lower cabinet is set off against a polished and patinated brass counter, which brings a timeless nuance to this modern design. Amuneal’s Collector’s wall hung shelves provide relaxed, but luxurious, open shelving as the perfect complement to the bar below. All of our products are fabricated in Amuneal’s Philadelphia-based furniture studio and can be customized as required for residential and commercial spaces. This piece is on display at our New York Showroom.
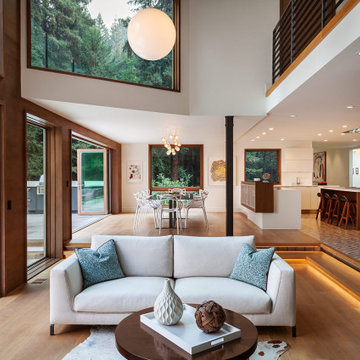
Large mid-century modern open concept light wood floor and beige floor living room photo in San Francisco with white walls, a standard fireplace, a concrete fireplace and no tv

They needed new custom cabinetry to accommodate their new 75" flat screen so we worked with the cabinetry and AV vendors to design a unit that would encompass all of the AV plus display and storage extending all the way to the window seat.
The clients also wanted to be able to eat dinner in the room while watching TV but there was no room for a regular dining table so we designed a custom silver leaf bar table to sit behind the sectional with a custom 1 1/2" Thinkglass art glass top.
We designed a new coffered ceiling with lighting in each bay. And built out the fireplace with dimensional tile to the ceiling.
The color scheme was kept intentionally monochromatic to show off the different textures with the only color being touches of blue in the pillows and accessories to pick up the art glass.
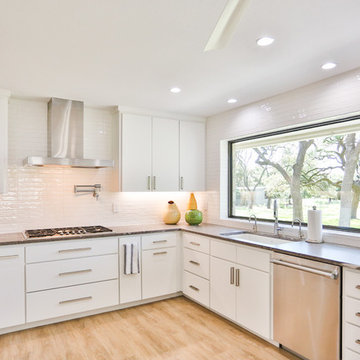
Hill Country Real Estate Photography
Example of a large 1950s u-shaped light wood floor and beige floor eat-in kitchen design in Austin with an undermount sink, flat-panel cabinets, white cabinets, quartz countertops, white backsplash, ceramic backsplash, stainless steel appliances, no island and brown countertops
Example of a large 1950s u-shaped light wood floor and beige floor eat-in kitchen design in Austin with an undermount sink, flat-panel cabinets, white cabinets, quartz countertops, white backsplash, ceramic backsplash, stainless steel appliances, no island and brown countertops
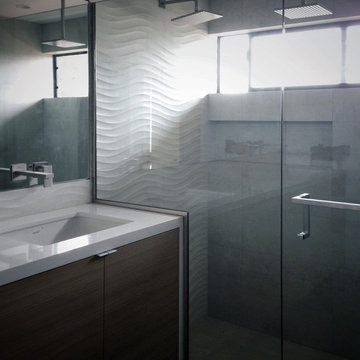
Dimensional shower tile along the vanity wall creates movement and continuity, creating contrast with the sleek angles and clean finishes of the contemporary bath hardware and quartz countertop.
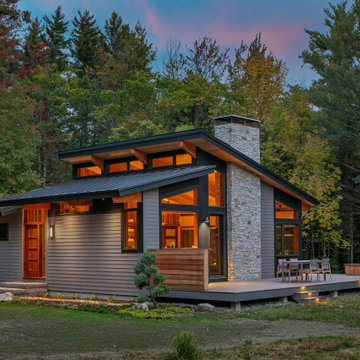
With a grand total of 1,247 square feet of living space, the Lincoln Deck House was designed to efficiently utilize every bit of its floor plan. This home features two bedrooms, two bathrooms, a two-car detached garage and boasts an impressive great room, whose soaring ceilings and walls of glass welcome the outside in to make the space feel one with nature.
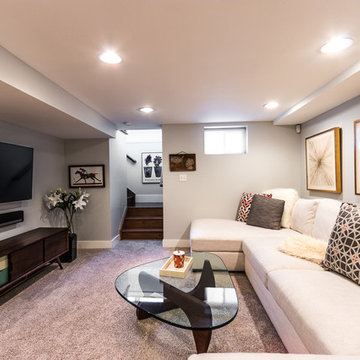
white u shape sectional and mid century modern tv console. Basement family room.
Mid-sized mid-century modern enclosed carpeted and beige floor family room photo in Denver with beige walls and a wall-mounted tv
Mid-sized mid-century modern enclosed carpeted and beige floor family room photo in Denver with beige walls and a wall-mounted tv
Mid-Century Modern Home Design Ideas

Inspiration for a 1950s black floor, exposed beam, shiplap ceiling, vaulted ceiling and terra-cotta tile kitchen remodel in Portland with flat-panel cabinets, an island, light wood cabinets, marble countertops and marble backsplash
90

























