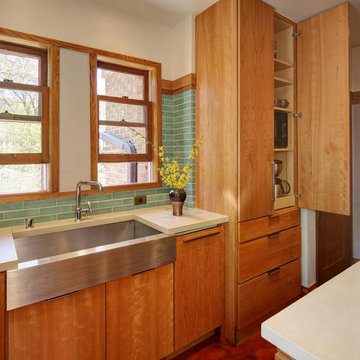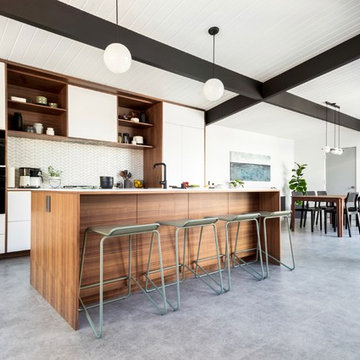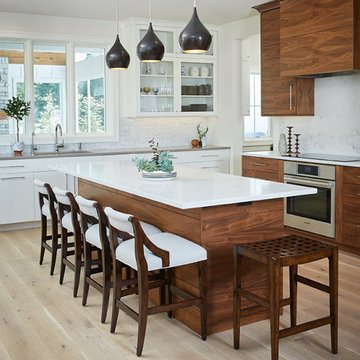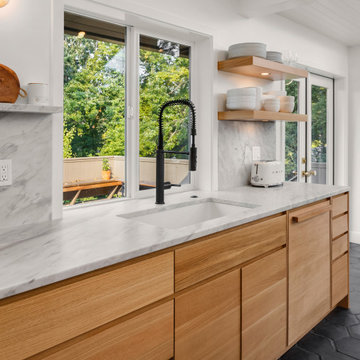Mid-Century Modern Kitchen Ideas
Refine by:
Budget
Sort by:Popular Today
961 - 980 of 49,206 photos

Eat-in kitchen - mid-sized mid-century modern l-shaped eat-in kitchen idea in Milwaukee with a farmhouse sink, flat-panel cabinets, medium tone wood cabinets, green backsplash, ceramic backsplash, stainless steel appliances and an island

Photography: Jessica Makes Studio
Inspiration for a mid-century modern kitchen remodel in San Francisco
Inspiration for a mid-century modern kitchen remodel in San Francisco

The Holloway blends the recent revival of mid-century aesthetics with the timelessness of a country farmhouse. Each façade features playfully arranged windows tucked under steeply pitched gables. Natural wood lapped siding emphasizes this homes more modern elements, while classic white board & batten covers the core of this house. A rustic stone water table wraps around the base and contours down into the rear view-out terrace.
Inside, a wide hallway connects the foyer to the den and living spaces through smooth case-less openings. Featuring a grey stone fireplace, tall windows, and vaulted wood ceiling, the living room bridges between the kitchen and den. The kitchen picks up some mid-century through the use of flat-faced upper and lower cabinets with chrome pulls. Richly toned wood chairs and table cap off the dining room, which is surrounded by windows on three sides. The grand staircase, to the left, is viewable from the outside through a set of giant casement windows on the upper landing. A spacious master suite is situated off of this upper landing. Featuring separate closets, a tiled bath with tub and shower, this suite has a perfect view out to the rear yard through the bedroom's rear windows. All the way upstairs, and to the right of the staircase, is four separate bedrooms. Downstairs, under the master suite, is a gymnasium. This gymnasium is connected to the outdoors through an overhead door and is perfect for athletic activities or storing a boat during cold months. The lower level also features a living room with a view out windows and a private guest suite.
Architect: Visbeen Architects
Photographer: Ashley Avila Photography
Builder: AVB Inc.
Find the right local pro for your project

This artistic and design-forward family approached us at the beginning of the pandemic with a design prompt to blend their love of midcentury modern design with their Caribbean roots. With her parents originating from Trinidad & Tobago and his parents from Jamaica, they wanted their home to be an authentic representation of their heritage, with a midcentury modern twist. We found inspiration from a colorful Trinidad & Tobago tourism poster that they already owned and carried the tropical colors throughout the house — rich blues in the main bathroom, deep greens and oranges in the powder bathroom, mustard yellow in the dining room and guest bathroom, and sage green in the kitchen. This project was featured on Dwell in January 2022.

Inspiration for a 1950s black floor, exposed beam, shiplap ceiling, vaulted ceiling and terra-cotta tile kitchen remodel in Portland with flat-panel cabinets, an island, light wood cabinets, marble countertops and marble backsplash
Mid-Century Modern Kitchen Ideas
49






