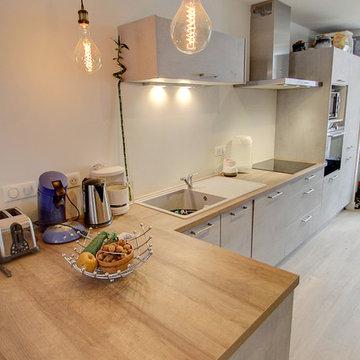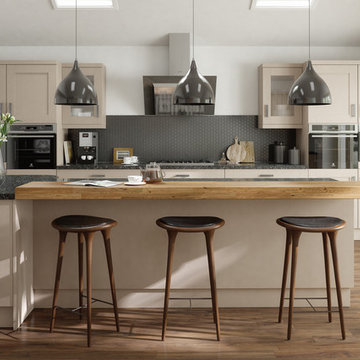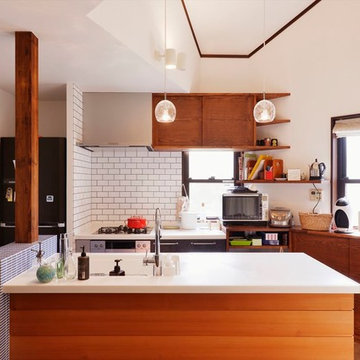Mid-Century Modern Kitchen Ideas
Refine by:
Budget
Sort by:Popular Today
921 - 940 of 49,203 photos
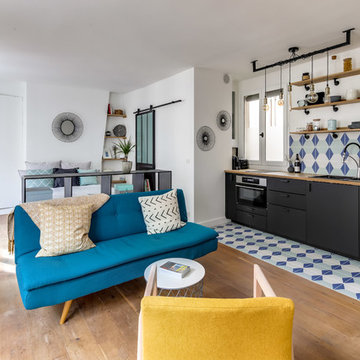
Cuisine noire avec plan de travail en bois massif et étagères. Ouverte sur le salon avec délimitation au sol par du carrelage imitation carreaux de ciment.

Mid-sized 1950s single-wall ceramic tile enclosed kitchen photo in Paris with a double-bowl sink, wood countertops, white backsplash, subway tile backsplash, paneled appliances, green cabinets, no island and flat-panel cabinets
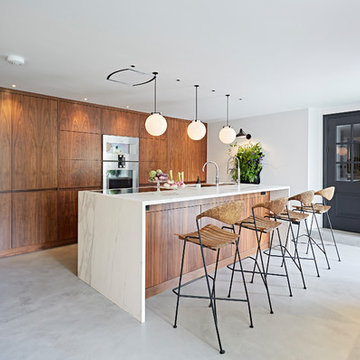
Photo Credit - Paul Ryan-Goff
Inspiration for a mid-sized mid-century modern single-wall concrete floor and gray floor kitchen remodel in Devon with flat-panel cabinets, dark wood cabinets, marble countertops, paneled appliances and a peninsula
Inspiration for a mid-sized mid-century modern single-wall concrete floor and gray floor kitchen remodel in Devon with flat-panel cabinets, dark wood cabinets, marble countertops, paneled appliances and a peninsula
Find the right local pro for your project
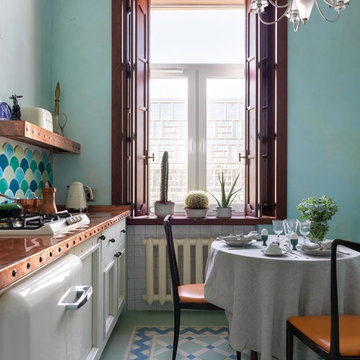
Дизайнер Алена Сковородникова
Фотограф Сергей Красюк
Small 1960s single-wall ceramic tile and multicolored floor eat-in kitchen photo in Moscow with a single-bowl sink, recessed-panel cabinets, white cabinets, copper countertops, multicolored backsplash, ceramic backsplash, white appliances and orange countertops
Small 1960s single-wall ceramic tile and multicolored floor eat-in kitchen photo in Moscow with a single-bowl sink, recessed-panel cabinets, white cabinets, copper countertops, multicolored backsplash, ceramic backsplash, white appliances and orange countertops
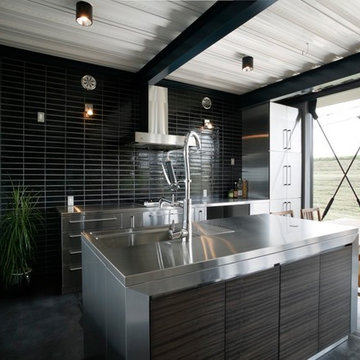
Photo by:Eisho Watanabe
Mid-century modern gray floor kitchen photo in Other with a single-bowl sink, flat-panel cabinets, dark wood cabinets, stainless steel countertops, black backsplash, ceramic backsplash, stainless steel appliances and an island
Mid-century modern gray floor kitchen photo in Other with a single-bowl sink, flat-panel cabinets, dark wood cabinets, stainless steel countertops, black backsplash, ceramic backsplash, stainless steel appliances and an island
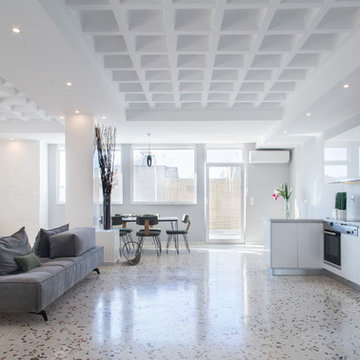
The main Living/Dining /Entertainment area encompasses the kitchen, dining and living spaces, with a high concrete waffle ceiling and a restored original terrazzo floor. The mid century modern furniture, hand made in Greece, match the colors of the terrazzo chips. LED lighting in the dropped ceiling areas strategically lights the entire space at night.
Photography: Anastasia Siomou

Mid-sized 1960s single-wall open concept kitchen photo in Other with an integrated sink, open cabinets, gray cabinets, stainless steel countertops, gray backsplash, porcelain backsplash and a peninsula
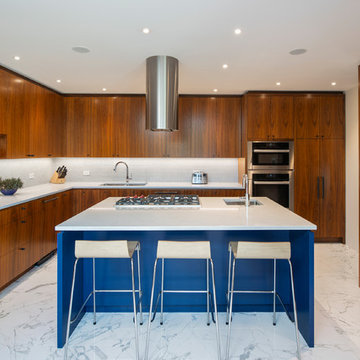
The kitchen was gutted and expanded to create a center island and adjacent eating area. The simple walnut cabinets blend with the rest of the home with the blue lacquer island giving the unexpected punch to the miminal space. The cylindrical hood fan is beautiful but blends quietly into the space.
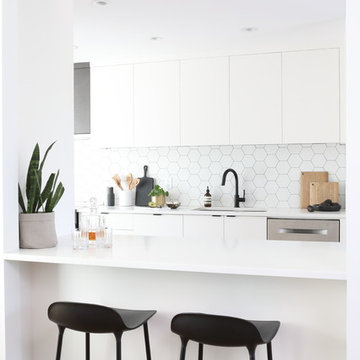
1960s galley medium tone wood floor and brown floor enclosed kitchen photo in Vancouver with an undermount sink, flat-panel cabinets, white cabinets, white backsplash, cement tile backsplash, stainless steel appliances, no island and white countertops
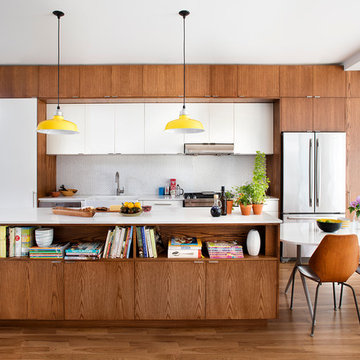
Eat-in kitchen - 1950s single-wall eat-in kitchen idea in Toronto with a farmhouse sink, flat-panel cabinets, medium tone wood cabinets, white backsplash, mosaic tile backsplash, stainless steel appliances and an island
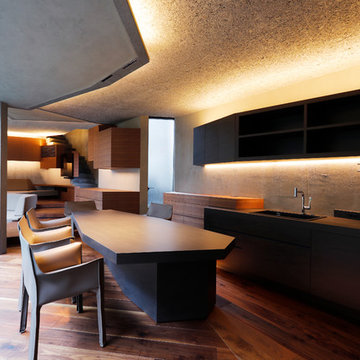
Architect : https://www.houzz.jp/pro/artechnic/
Inspiration for a large 1950s single-wall dark wood floor and brown floor open concept kitchen remodel in Tokyo with an integrated sink, flat-panel cabinets, dark wood cabinets, a peninsula and brown countertops
Inspiration for a large 1950s single-wall dark wood floor and brown floor open concept kitchen remodel in Tokyo with an integrated sink, flat-panel cabinets, dark wood cabinets, a peninsula and brown countertops

Кухонная мебель Стильные кухни, плитка на фартуке Cobsa Plus
Small mid-century modern l-shaped eat-in kitchen photo in Moscow with a single-bowl sink, recessed-panel cabinets, gray cabinets, quartz countertops, green backsplash, ceramic backsplash, no island and beige countertops
Small mid-century modern l-shaped eat-in kitchen photo in Moscow with a single-bowl sink, recessed-panel cabinets, gray cabinets, quartz countertops, green backsplash, ceramic backsplash, no island and beige countertops

Compact U-shaped kitchen in Hackney
Matt Lacquer doors in Ceramic Blue by Sanderson
Bespoke Handles and Box Shelves in American Black Walnut
40mm thick American Black Walnut worktops
Scallop tiles by Mosaic Del Sur
Copper Pendant by Nordlux
Photos by Polly Tootal

This Mid Century inspired kitchen was manufactured for a couple who definitely didn't want a traditional 'new' fitted kitchen as part of their extension to a 1930's house in a desirable Manchester suburb.
The key themes that were important to the clients for this project were:
Nostalgia- fond memories how a grandmother's kitchen used to feel and furniture and soft furnishings the couple had owned or liked over the years, even Culshaw's own Hivehaus kitchenette that the couple had fallen for on a visit to our showroom a few years ago.
Mix and match - creating something that had a very mixed media approach with the warm and harmonius use of solid wood, painted surfaces in varied colours, metal, glass, stone, ceramic and formica.
Flow - The couple thought very carefully about the building project as a whole but particularly the kitchen. They wanted an adaptable space that suited how they wanted to live, a social space close to kitchen and garden, a place to watch movies, partitions which could close off spaces if necessary.
Practicality: A place for everything in the kitchen, a sense of order compared to the chaos that was their old kitchen (which lived where the utility now proudly stands).
Being a bespoke kitchen manufacturer we listened, drew, modelled, visualised, handcrafted and fitted a beautiful kitchen that is truly a reflection of the couple's tastes and aspirations of how they wanted to live - now that is design!
Photo: Ian Hampson
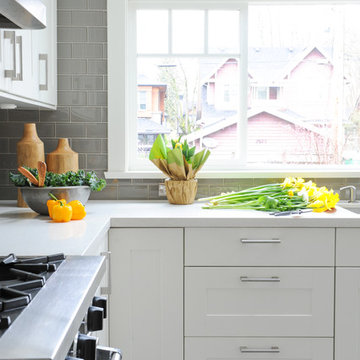
Our goal on this project was to make the main floor of this lovely early 20th century home in a popular Vancouver neighborhood work for a growing family of four. We opened up the space, both literally and aesthetically, with windows and skylights, an efficient layout, some carefully selected furniture pieces and a soft colour palette that lends a light and playful feel to the space. Our clients can hardly believe that their once small, dark, uncomfortable main floor has become a bright, functional and beautiful space where they can now comfortably host friends and hang out as a family. Interior Design by Lori Steeves of Simply Home Decorating Inc. Photos by Tracey Ayton Photography.
Mid-Century Modern Kitchen Ideas
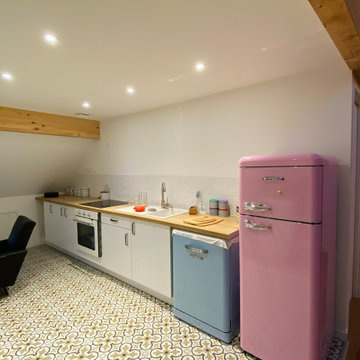
Example of a mid-sized 1960s single-wall open concept kitchen design in Dijon with beaded inset cabinets, white cabinets, laminate countertops, white backsplash, ceramic backsplash, no island and brown countertops
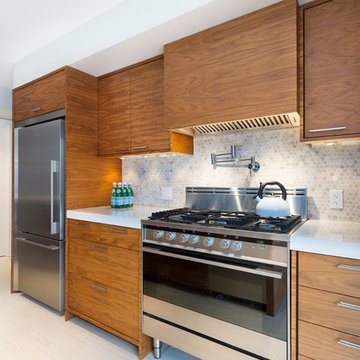
Inspiration for a mid-sized mid-century modern l-shaped light wood floor eat-in kitchen remodel in Other with an undermount sink, flat-panel cabinets, dark wood cabinets, quartzite countertops, gray backsplash, stone tile backsplash, stainless steel appliances and an island
47






