Mid-Century Modern White Floor Kitchen Ideas
Refine by:
Budget
Sort by:Popular Today
1 - 20 of 563 photos
Item 1 of 3

Mid-Century Modern Restoration
Mid-sized 1960s terrazzo floor, white floor and exposed beam eat-in kitchen photo in Minneapolis with an undermount sink, flat-panel cabinets, brown cabinets, quartz countertops, white backsplash, quartz backsplash, paneled appliances, an island and white countertops
Mid-sized 1960s terrazzo floor, white floor and exposed beam eat-in kitchen photo in Minneapolis with an undermount sink, flat-panel cabinets, brown cabinets, quartz countertops, white backsplash, quartz backsplash, paneled appliances, an island and white countertops

1966 William Bain Jr (NBBJ) midcentury masterpiece. Dynamic modern architecture nestled at the end of a private wooded estate, perched on a bluff for sensational western water and mountain views. Walk down the trail to your private TIKI lounge and 230' of sandy waterfront. Original terrazzo graces the entire main floor, & walls of floor-to-ceiling windows frame expansive views. Enjoy year-round living, or make this your weekend getaway, with tremendous Airbnb/VRBO income potential!

Eat-in kitchen - large 1960s u-shaped porcelain tile and white floor eat-in kitchen idea in Dallas with a drop-in sink, flat-panel cabinets, medium tone wood cabinets, quartz countertops, white backsplash, subway tile backsplash, stainless steel appliances and an island
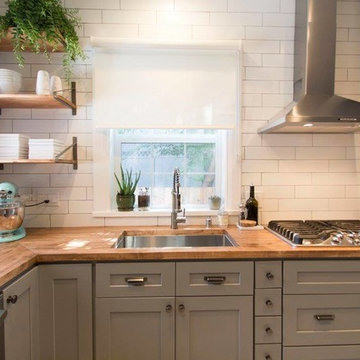
Our wonderful Baker clients were ready to remodel the kitchen in their c.1900 home shortly after moving in. They were looking to undo the 90s remodel that existed, and make the kitchen feel like it belonged in their historic home. We were able to design a balance that incorporated the vintage charm of their home and the modern pops that really give the kitchen its personality. We started by removing the mirrored wall that had separated their kitchen from the breakfast area. This allowed us the opportunity to open up their space dramatically and create a cohesive design that brings the two rooms together. To further our goal of making their kitchen appear more open we removed the wall cabinets along their exterior wall and replaced them with open shelves. We then incorporated a pantry cabinet into their refrigerator wall to balance out their storage needs. This new layout also provided us with the space to include a peninsula with counter seating so that guests can keep the cook company. We struck a fun balance of materials starting with the black & white hexagon tile on the floor to give us a pop of pattern. We then layered on simple grey shaker cabinets and used a butcher block counter top to add warmth to their kitchen. We kept the backsplash clean by utilizing an elongated white subway tile, and painted the walls a rich blue to add a touch of sophistication to the space.

Jean Bai, Konstrukt Photo
Mid-century modern galley vinyl floor and white floor eat-in kitchen photo in San Francisco with an undermount sink, flat-panel cabinets, medium tone wood cabinets, quartz countertops, stainless steel appliances, an island and white countertops
Mid-century modern galley vinyl floor and white floor eat-in kitchen photo in San Francisco with an undermount sink, flat-panel cabinets, medium tone wood cabinets, quartz countertops, stainless steel appliances, an island and white countertops
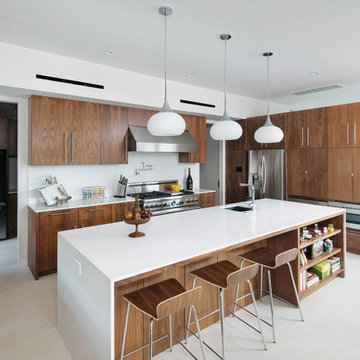
Inspiration for a mid-sized 1960s u-shaped porcelain tile and white floor kitchen remodel in Houston with an undermount sink, flat-panel cabinets, medium tone wood cabinets, quartz countertops, white backsplash, porcelain backsplash, stainless steel appliances and an island
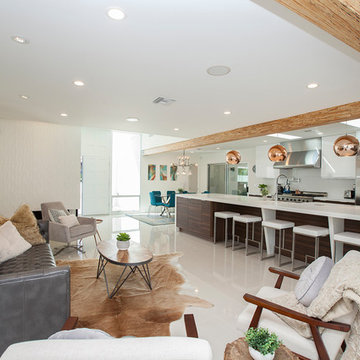
The space was opened up with new structural beams separating the kitchen from the living and great rooms. Long quartz counter top with waterfall edges. New LED recessed can lights. White porcelain floor tile.
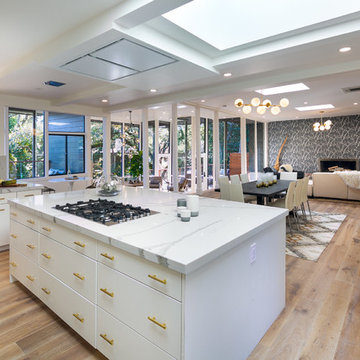
Example of a large mid-century modern l-shaped light wood floor and white floor open concept kitchen design in San Francisco with an undermount sink, flat-panel cabinets, white cabinets, quartz countertops, white backsplash, stainless steel appliances and an island

Kitchen framed with reclaimed 100 year doug fir beams, Fireclay brick backsplash, customer bamboo fronts and Cedar + Moss sconces with Rejuvenation pendants. Honed black brown granite remnant for the countertop. Etched Bamboo door by local craftsman designed by me on Krown labs hardware.
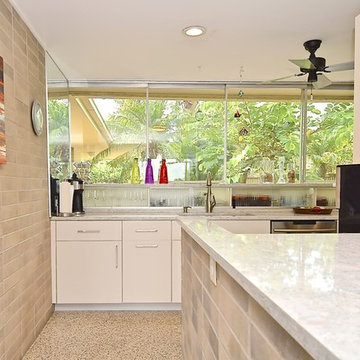
From the giant sliding glass door to the terrazzo floor and modern, geometric design—this home is the perfect example of Sarasota Modern. Thanks to Christie’s Kitchen & Bath for partnering with our team on this project.
Product Spotlight: Cambria's Montgomery Countertops
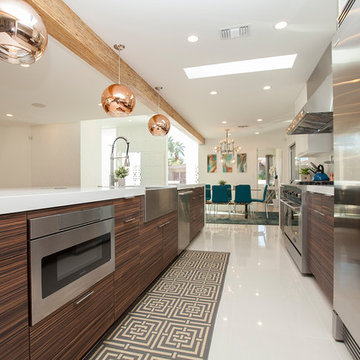
White quartz counter tops. Wood grain cabinetry. Microwave drawer and farm house stainless steel sink.
Eat-in kitchen - large 1950s galley porcelain tile and white floor eat-in kitchen idea in Los Angeles with a double-bowl sink, flat-panel cabinets, dark wood cabinets, quartzite countertops, white backsplash, stainless steel appliances and an island
Eat-in kitchen - large 1950s galley porcelain tile and white floor eat-in kitchen idea in Los Angeles with a double-bowl sink, flat-panel cabinets, dark wood cabinets, quartzite countertops, white backsplash, stainless steel appliances and an island
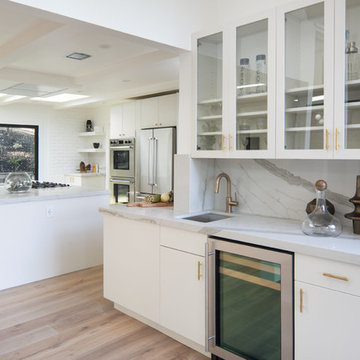
Open concept kitchen - large 1960s l-shaped light wood floor and white floor open concept kitchen idea in San Francisco with an undermount sink, flat-panel cabinets, white cabinets, quartz countertops, white backsplash, stainless steel appliances and an island
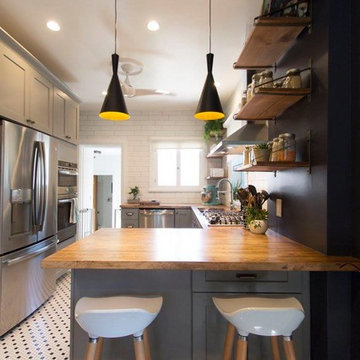
Our wonderful Baker clients were ready to remodel the kitchen in their c.1900 home shortly after moving in. They were looking to undo the 90s remodel that existed, and make the kitchen feel like it belonged in their historic home. We were able to design a balance that incorporated the vintage charm of their home and the modern pops that really give the kitchen its personality. We started by removing the mirrored wall that had separated their kitchen from the breakfast area. This allowed us the opportunity to open up their space dramatically and create a cohesive design that brings the two rooms together. To further our goal of making their kitchen appear more open we removed the wall cabinets along their exterior wall and replaced them with open shelves. We then incorporated a pantry cabinet into their refrigerator wall to balance out their storage needs. This new layout also provided us with the space to include a peninsula with counter seating so that guests can keep the cook company. We struck a fun balance of materials starting with the black & white hexagon tile on the floor to give us a pop of pattern. We then layered on simple grey shaker cabinets and used a butcher block counter top to add warmth to their kitchen. We kept the backsplash clean by utilizing an elongated white subway tile, and painted the walls a rich blue to add a touch of sophistication to the space.
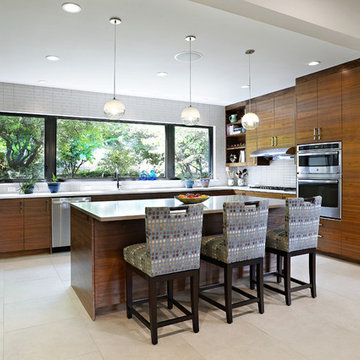
Example of a large 1950s u-shaped porcelain tile and white floor eat-in kitchen design in Dallas with a drop-in sink, flat-panel cabinets, medium tone wood cabinets, quartz countertops, white backsplash, subway tile backsplash, stainless steel appliances and an island
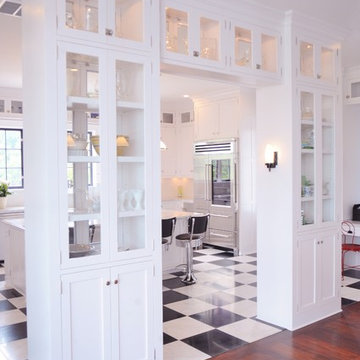
This is a stunning transition between the living area and the kitchen. These two sided cabinets with lots of glass left the view open from both sides.
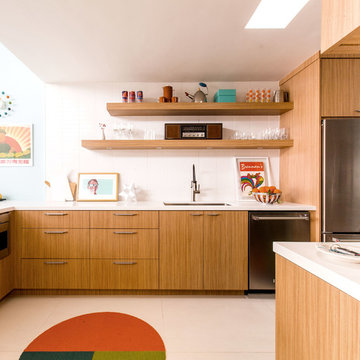
Inspiration for a mid-century modern galley porcelain tile and white floor enclosed kitchen remodel in Los Angeles with an undermount sink, flat-panel cabinets, light wood cabinets, quartz countertops, white backsplash, ceramic backsplash, stainless steel appliances, a peninsula and white countertops
All original kitchen in Ralph Anderson home features stainless steel countertops, birch cabinetry with tall suspended upper cabinets, and a large eat in nook with fireplace.
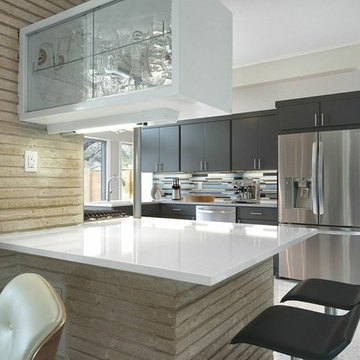
Ric J Photography
Large 1950s galley white floor open concept kitchen photo in Austin with an undermount sink, flat-panel cabinets, brown cabinets, quartz countertops, beige backsplash, matchstick tile backsplash, stainless steel appliances and an island
Large 1950s galley white floor open concept kitchen photo in Austin with an undermount sink, flat-panel cabinets, brown cabinets, quartz countertops, beige backsplash, matchstick tile backsplash, stainless steel appliances and an island
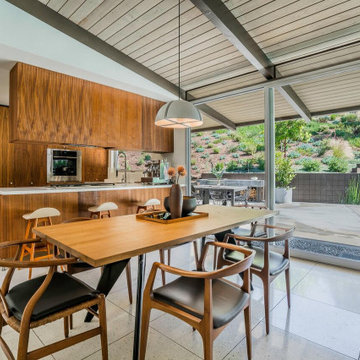
Looking in to kitchen.
Eat-in kitchen - mid-sized mid-century modern u-shaped terrazzo floor, white floor and exposed beam eat-in kitchen idea in Los Angeles with a double-bowl sink, flat-panel cabinets, dark wood cabinets, solid surface countertops, stainless steel appliances, a peninsula and white countertops
Eat-in kitchen - mid-sized mid-century modern u-shaped terrazzo floor, white floor and exposed beam eat-in kitchen idea in Los Angeles with a double-bowl sink, flat-panel cabinets, dark wood cabinets, solid surface countertops, stainless steel appliances, a peninsula and white countertops
Mid-Century Modern White Floor Kitchen Ideas
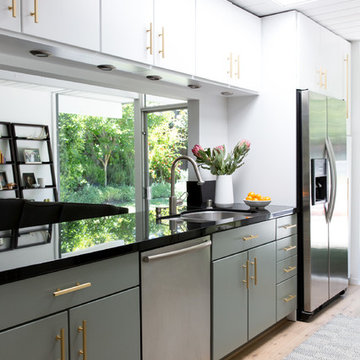
Two Tone kitchen cabinets with brass hardware
Photo Credit: Meghan Caudill
Mid-sized 1950s galley light wood floor and white floor eat-in kitchen photo in San Francisco with an undermount sink, flat-panel cabinets, green cabinets, quartz countertops and stainless steel appliances
Mid-sized 1950s galley light wood floor and white floor eat-in kitchen photo in San Francisco with an undermount sink, flat-panel cabinets, green cabinets, quartz countertops and stainless steel appliances
1





