Mid-Century Modern Kitchen with a Farmhouse Sink Ideas
Refine by:
Budget
Sort by:Popular Today
61 - 80 of 2,275 photos
Item 1 of 3
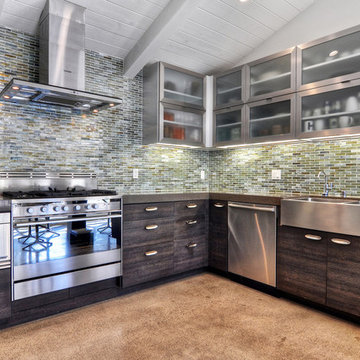
Newly designed kitchen in remodeled open space Ranch House: custom designed cabinetry in two different finishes, Caesar stone countertop with Motivo Lace inlay, stainless steel appliances and farmhouse sink, polished concrete floor, hand fabricated glass backsplash tiles and big island.
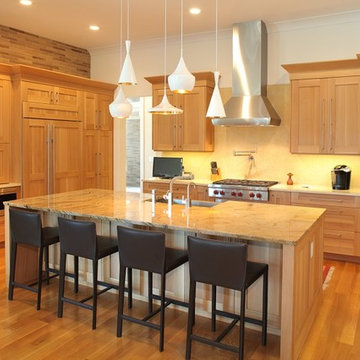
Mid century modern kitchen with white oak flooring and white oak cabinets.
Large 1960s l-shaped light wood floor eat-in kitchen photo in Tampa with a farmhouse sink, shaker cabinets, light wood cabinets, granite countertops, beige backsplash, porcelain backsplash, stainless steel appliances and an island
Large 1960s l-shaped light wood floor eat-in kitchen photo in Tampa with a farmhouse sink, shaker cabinets, light wood cabinets, granite countertops, beige backsplash, porcelain backsplash, stainless steel appliances and an island
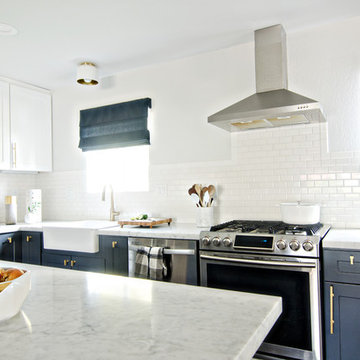
This navy and gold mid-century style kitchen was remodeled by Brittany of BrittanyMakes. She expanded her wall to make a more open space, and used Blinds.com's Signature Roman Shades in Camden Dark Storm to match the mid-century style for her windows.
To learn more about her remodel, you may read her post here: http://www.brittanymakes.com/2015/06/15/navy-gold-white-kitchen-reveal/
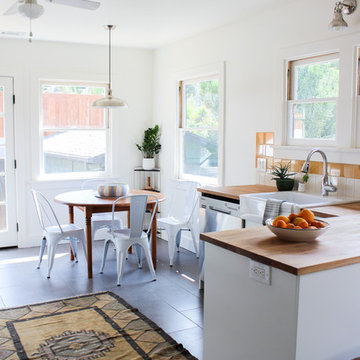
Mid-sized mid-century modern u-shaped eat-in kitchen photo in Los Angeles with shaker cabinets, white cabinets, wood countertops, orange backsplash, ceramic backsplash, stainless steel appliances and a farmhouse sink
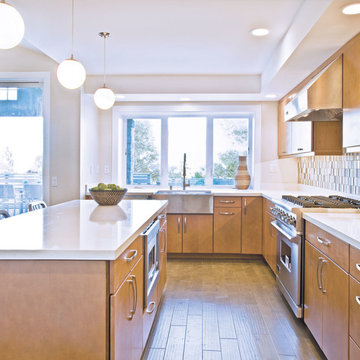
A view from the walk-in pantry, which was created to give the client ample storage space.
Open concept kitchen - mid-sized 1950s l-shaped medium tone wood floor open concept kitchen idea in San Diego with a farmhouse sink, flat-panel cabinets, medium tone wood cabinets, quartz countertops, multicolored backsplash, mosaic tile backsplash, stainless steel appliances and an island
Open concept kitchen - mid-sized 1950s l-shaped medium tone wood floor open concept kitchen idea in San Diego with a farmhouse sink, flat-panel cabinets, medium tone wood cabinets, quartz countertops, multicolored backsplash, mosaic tile backsplash, stainless steel appliances and an island

Patrick Ketchum
Mid-sized 1960s u-shaped eat-in kitchen photo in Other with flat-panel cabinets, medium tone wood cabinets, quartzite countertops, yellow backsplash, ceramic backsplash, stainless steel appliances, an island and a farmhouse sink
Mid-sized 1960s u-shaped eat-in kitchen photo in Other with flat-panel cabinets, medium tone wood cabinets, quartzite countertops, yellow backsplash, ceramic backsplash, stainless steel appliances, an island and a farmhouse sink

Original 1953 mid century custom home was renovated with minimal wall removals in order to maintain the original charm of this home. Several features and finishes were kept or restored from the original finish of the house. The new products and finishes were chosen to emphasize the original custom decor and architecture. Design, Build, and most of all, Enjoy!
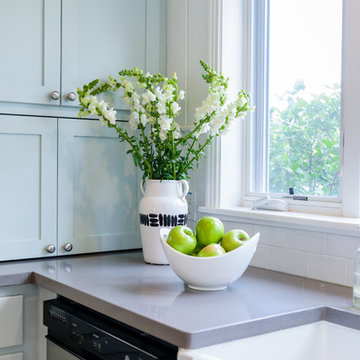
Carlos Barron Photography
Inspiration for a 1950s u-shaped medium tone wood floor eat-in kitchen remodel in Austin with a farmhouse sink, shaker cabinets, blue cabinets, solid surface countertops, white backsplash, subway tile backsplash, stainless steel appliances and no island
Inspiration for a 1950s u-shaped medium tone wood floor eat-in kitchen remodel in Austin with a farmhouse sink, shaker cabinets, blue cabinets, solid surface countertops, white backsplash, subway tile backsplash, stainless steel appliances and no island
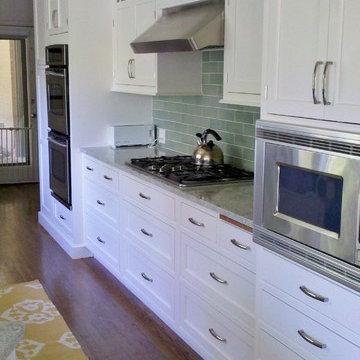
Renovation of a kitchen does not always necessitate an all new design. Sometimes the space can be transformed by the style and details of material. This midcentury home now has kitchen space that reflects a timeless look with storage efficiency, crafted styling and simplicity of color.
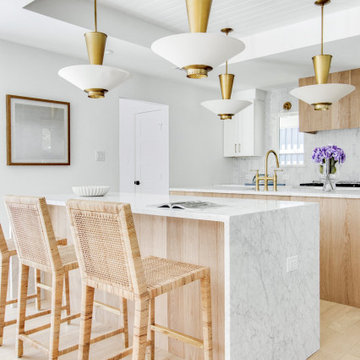
Experience the latest renovation by TK Homes with captivating Mid Century contemporary design by Jessica Koltun Home. Offering a rare opportunity in the Preston Hollow neighborhood, this single story ranch home situated on a prime lot has been superbly rebuilt to new construction specifications for an unparalleled showcase of quality and style. The mid century inspired color palette of textured whites and contrasting blacks flow throughout the wide-open floor plan features a formal dining, dedicated study, and Kitchen Aid Appliance Chef's kitchen with 36in gas range, and double island. Retire to your owner's suite with vaulted ceilings, an oversized shower completely tiled in Carrara marble, and direct access to your private courtyard. Three private outdoor areas offer endless opportunities for entertaining. Designer amenities include white oak millwork, tongue and groove shiplap, marble countertops and tile, and a high end lighting, plumbing, & hardware.
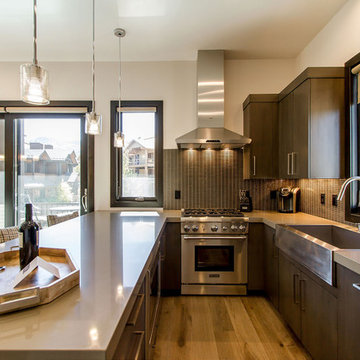
Small mid-century modern l-shaped light wood floor and beige floor eat-in kitchen photo in Salt Lake City with a farmhouse sink, flat-panel cabinets, dark wood cabinets, solid surface countertops, brown backsplash, mosaic tile backsplash, stainless steel appliances and a peninsula

Example of a mid-sized 1960s galley vinyl floor and gray floor kitchen design in Portland with a farmhouse sink, flat-panel cabinets, medium tone wood cabinets, quartz countertops, white backsplash, porcelain backsplash, stainless steel appliances and white countertops
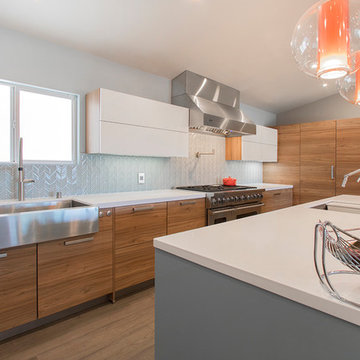
Example of a large 1960s l-shaped laminate floor and brown floor eat-in kitchen design in Los Angeles with a farmhouse sink, flat-panel cabinets, medium tone wood cabinets, quartzite countertops, blue backsplash, porcelain backsplash, stainless steel appliances, an island and white countertops
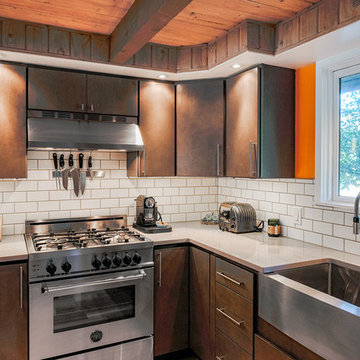
Scott Meivogel
Example of a small 1960s u-shaped medium tone wood floor eat-in kitchen design in Grand Rapids with a farmhouse sink, flat-panel cabinets, medium tone wood cabinets, quartz countertops, white backsplash, subway tile backsplash, stainless steel appliances and a peninsula
Example of a small 1960s u-shaped medium tone wood floor eat-in kitchen design in Grand Rapids with a farmhouse sink, flat-panel cabinets, medium tone wood cabinets, quartz countertops, white backsplash, subway tile backsplash, stainless steel appliances and a peninsula
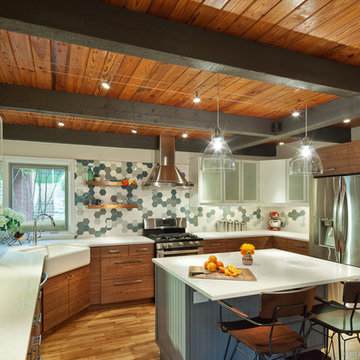
Design by Coxist Studio
General Contractor by Soledad Builder's
Photo by Patrick Yu-wen Wong
Inspiration for a mid-sized 1960s galley medium tone wood floor eat-in kitchen remodel in Austin with a farmhouse sink, flat-panel cabinets, white cabinets, quartz countertops, white backsplash, ceramic backsplash, stainless steel appliances and an island
Inspiration for a mid-sized 1960s galley medium tone wood floor eat-in kitchen remodel in Austin with a farmhouse sink, flat-panel cabinets, white cabinets, quartz countertops, white backsplash, ceramic backsplash, stainless steel appliances and an island
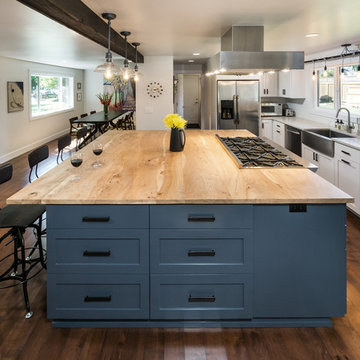
Darius Kuzmickas - KuDa Photography 2015
Example of a large 1950s l-shaped medium tone wood floor open concept kitchen design in Other with a farmhouse sink, shaker cabinets, white cabinets, quartz countertops, white backsplash, ceramic backsplash, stainless steel appliances and an island
Example of a large 1950s l-shaped medium tone wood floor open concept kitchen design in Other with a farmhouse sink, shaker cabinets, white cabinets, quartz countertops, white backsplash, ceramic backsplash, stainless steel appliances and an island
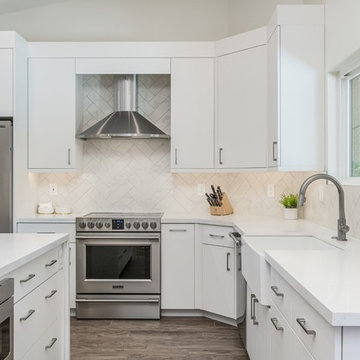
At our San Salvador project, we did a complete kitchen remodel, redesigned the fireplace in the living room and installed all new porcelain wood-looking tile throughout.
Before the kitchen was outdated, very dark and closed in with a soffit lid and old wood cabinetry. The fireplace wall was original to the home and needed to be redesigned to match the new modern style. We continued the porcelain tile from an earlier phase to go into the newly remodeled areas. We completely removed the lid above the kitchen, creating a much more open and inviting space. Then we opened up the pantry wall that previously closed in the kitchen, allowing a new view and creating a modern bar area.
The young family wanted to brighten up the space with modern selections, finishes and accessories. Our clients selected white textured laminate cabinetry for the kitchen with marble-looking quartz countertops and waterfall edges for the island with mid-century modern barstools. For the backsplash, our clients decided to do something more personalized by adding white marble porcelain tile, installed in a herringbone pattern. In the living room, for the new fireplace design we moved the TV above the firebox for better viewing and brought it all the way up to the ceiling. We added a neutral stone-looking porcelain tile and floating shelves on each side to complete the modern style of the home.
Our clients did a great job furnishing and decorating their house, it almost felt like it was staged which we always appreciate and love.
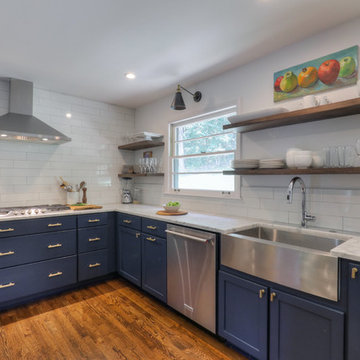
Mid-century modern galley medium tone wood floor eat-in kitchen photo in Nashville with a farmhouse sink, shaker cabinets, blue cabinets, marble countertops, white backsplash, ceramic backsplash, stainless steel appliances and no island
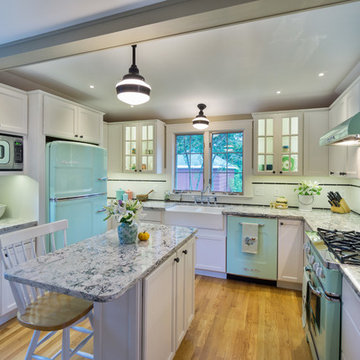
Design/Build: Modern Yankee Builders & Stephen Greenleaf, Architect; John Anderson, On The Spot Photography
Inspiration for a mid-sized 1950s u-shaped medium tone wood floor kitchen remodel in Providence with a farmhouse sink, recessed-panel cabinets, white cabinets, quartz countertops, white backsplash, cement tile backsplash, colored appliances and an island
Inspiration for a mid-sized 1950s u-shaped medium tone wood floor kitchen remodel in Providence with a farmhouse sink, recessed-panel cabinets, white cabinets, quartz countertops, white backsplash, cement tile backsplash, colored appliances and an island
Mid-Century Modern Kitchen with a Farmhouse Sink Ideas
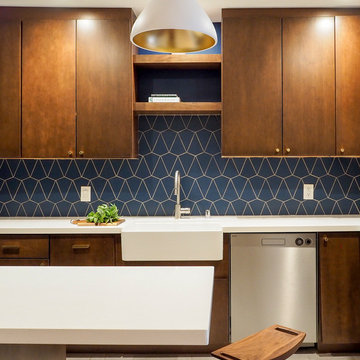
Mid-sized mid-century modern u-shaped ceramic tile and beige floor enclosed kitchen photo in San Francisco with a farmhouse sink, flat-panel cabinets, dark wood cabinets, blue backsplash, stainless steel appliances, no island and white countertops
4





