Mid-Century Modern Kitchen with a Farmhouse Sink Ideas
Refine by:
Budget
Sort by:Popular Today
81 - 100 of 2,275 photos
Item 1 of 3
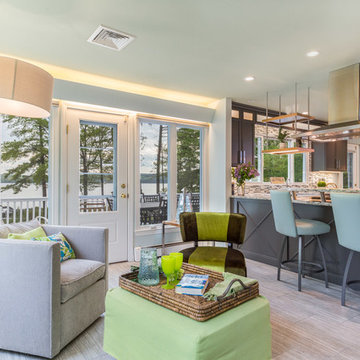
Open concept kitchen - large mid-century modern l-shaped porcelain tile open concept kitchen idea in Manchester with a farmhouse sink, recessed-panel cabinets, gray cabinets, quartz countertops, white backsplash, glass tile backsplash, stainless steel appliances and an island
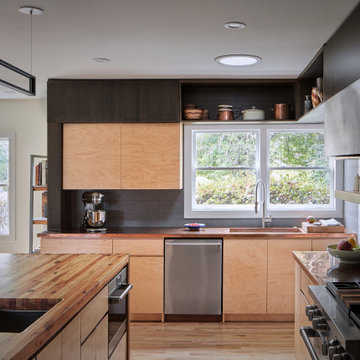
The cleanliness and efficiency of the kitchen uses the most of its space by branching out a variety of six different work spaces. Here is an additional farmhouse sink that's located adjacent to the main kitchen sink.
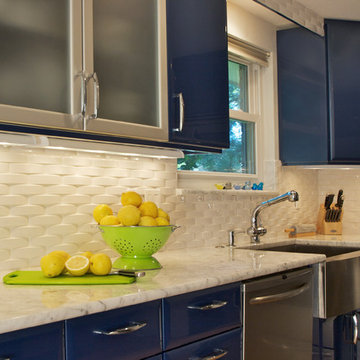
Inspiration for a mid-sized mid-century modern galley light wood floor eat-in kitchen remodel in Denver with a farmhouse sink, flat-panel cabinets, blue cabinets, marble countertops, white backsplash, ceramic backsplash, stainless steel appliances and no island
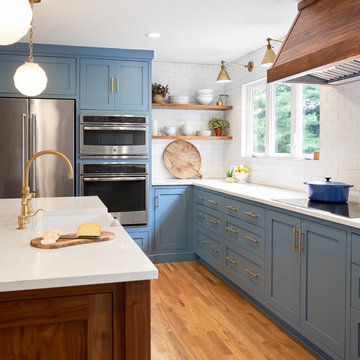
Mid-sized 1950s u-shaped dark wood floor and brown floor eat-in kitchen photo in Nashville with a farmhouse sink, shaker cabinets, blue cabinets, quartzite countertops, white backsplash, ceramic backsplash, stainless steel appliances, an island and white countertops
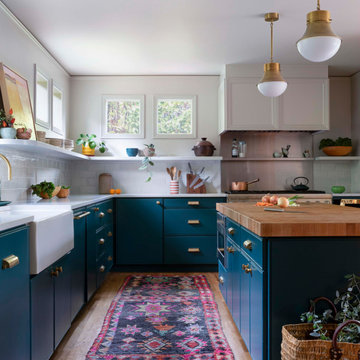
Open concept kitchen created, eliminating upper cabinets, honoring rounded front entry to house. Hood design mimics front door to house.
Eat-in kitchen - mid-sized 1950s light wood floor and beige floor eat-in kitchen idea in Portland with a farmhouse sink, beaded inset cabinets, blue cabinets, quartzite countertops, green backsplash, ceramic backsplash, stainless steel appliances, an island and white countertops
Eat-in kitchen - mid-sized 1950s light wood floor and beige floor eat-in kitchen idea in Portland with a farmhouse sink, beaded inset cabinets, blue cabinets, quartzite countertops, green backsplash, ceramic backsplash, stainless steel appliances, an island and white countertops
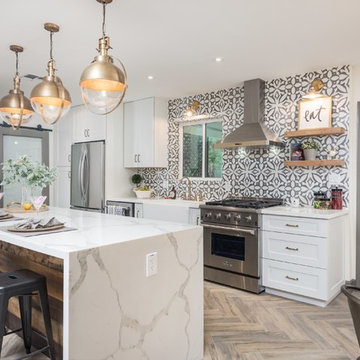
Phil Johnson - Tour Factory
Inspiration for a mid-sized 1950s galley porcelain tile eat-in kitchen remodel in Phoenix with a farmhouse sink, shaker cabinets, white cabinets, quartz countertops, white backsplash, cement tile backsplash, stainless steel appliances and an island
Inspiration for a mid-sized 1950s galley porcelain tile eat-in kitchen remodel in Phoenix with a farmhouse sink, shaker cabinets, white cabinets, quartz countertops, white backsplash, cement tile backsplash, stainless steel appliances and an island
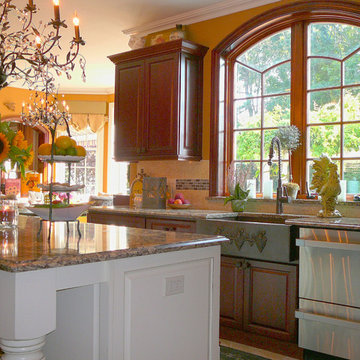
Eat-in kitchen - large 1960s galley porcelain tile eat-in kitchen idea in New York with a farmhouse sink, raised-panel cabinets, white cabinets, stainless steel appliances, an island, granite countertops, beige backsplash and glass tile backsplash
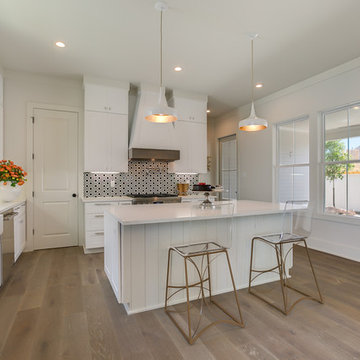
Southern Builders is a commercial and residential builder located in the New Orleans area. We have been serving Southeast Louisiana and Mississippi since 1980, building single family homes, custom homes, apartments, condos, and commercial buildings.
We believe in working close with our clients, whether as a subcontractor or a general contractor. Our success comes from building a team between the owner, the architects and the workers in the field. If your design demands that southern charm, it needs a team that will bring professional leadership and pride to your project. Southern Builders is that team. We put your interest and personal touch into the small details that bring large results.
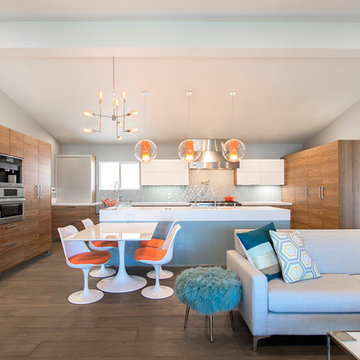
Inspiration for a large mid-century modern l-shaped laminate floor and brown floor eat-in kitchen remodel in Los Angeles with a farmhouse sink, flat-panel cabinets, medium tone wood cabinets, quartzite countertops, blue backsplash, porcelain backsplash, stainless steel appliances, an island and white countertops
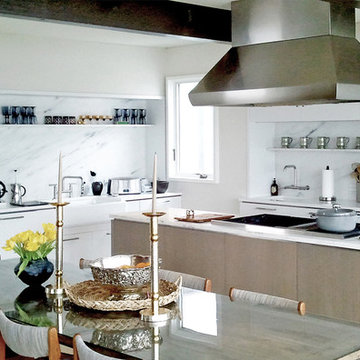
Inspiration for a mid-sized mid-century modern l-shaped light wood floor eat-in kitchen remodel in New York with a farmhouse sink, flat-panel cabinets, white cabinets, marble countertops, white backsplash, stone slab backsplash, paneled appliances and an island
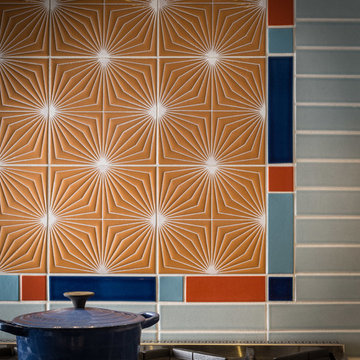
Scott Hargis
Mid-sized 1960s u-shaped porcelain tile enclosed kitchen photo in San Francisco with a farmhouse sink, flat-panel cabinets, beige cabinets, quartz countertops, multicolored backsplash, ceramic backsplash, colored appliances and a peninsula
Mid-sized 1960s u-shaped porcelain tile enclosed kitchen photo in San Francisco with a farmhouse sink, flat-panel cabinets, beige cabinets, quartz countertops, multicolored backsplash, ceramic backsplash, colored appliances and a peninsula
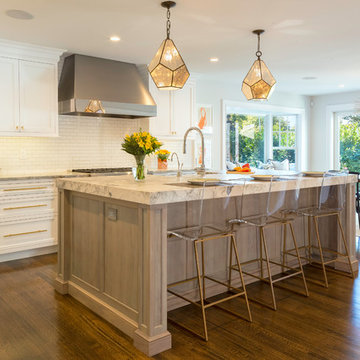
3 ½ inch buildup Quartzite island countertop creates an industrial feel, while the window bench adds warmth while still maximizing space
Inspiration for a huge 1950s l-shaped medium tone wood floor and brown floor eat-in kitchen remodel in New York with a farmhouse sink, beaded inset cabinets, white cabinets, quartzite countertops, white backsplash, porcelain backsplash, stainless steel appliances, an island and gray countertops
Inspiration for a huge 1950s l-shaped medium tone wood floor and brown floor eat-in kitchen remodel in New York with a farmhouse sink, beaded inset cabinets, white cabinets, quartzite countertops, white backsplash, porcelain backsplash, stainless steel appliances, an island and gray countertops
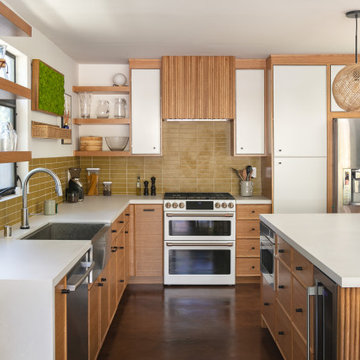
A Modern home that wished for more warmth...
An addition and reconstruction of approx. 750sq. area.
That included new kitchen, office, family room and back patio cover area.
The custom-made kitchen cabinets are semi-inset / semi-frameless combination.
The door style was custom build with a minor bevel at the edge of each door.
White oak was used for the frame, drawers and most of the cabinet doors with some doors paint white for accent effect.
The island "legs" or water fall sides if you wish and the hood enclosure are Tambour wood paneling.
These are 3/4" half round wood profile connected together for a continues pattern.
These Tambour panels, the wicker pendant lights and the green live walls inject a bit of an Asian fusion into the design mix.
The floors are polished concrete in a dark brown finish to inject additional warmth vs. the standard concrete gray most of us familiar with.
A huge 16' multi sliding door by La Cantina was installed, this door is aluminum clad (wood finish on the interior of the door).
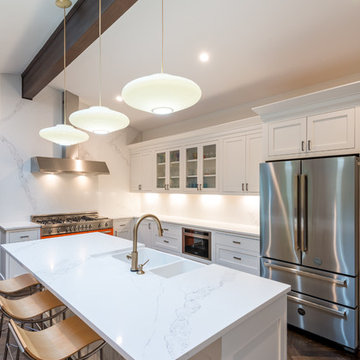
Eat-in kitchen - mid-sized mid-century modern l-shaped dark wood floor and brown floor eat-in kitchen idea in New York with a farmhouse sink, shaker cabinets, white cabinets, quartz countertops, white backsplash, stone slab backsplash, colored appliances, an island and white countertops
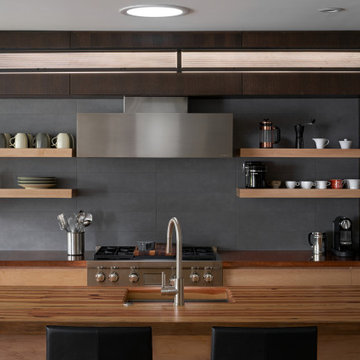
The cleanliness and efficiency of the kitchen uses the most of its space by branching out a variety of six different work spaces. Here is the kitchens main farmhouse sink surrounded by the reclaimed wooden bar.
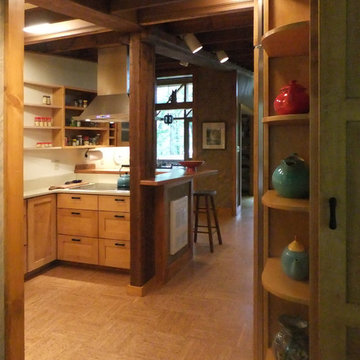
Ben Nicholson
Open concept kitchen - mid-sized mid-century modern u-shaped cork floor open concept kitchen idea in Philadelphia with a farmhouse sink, flat-panel cabinets, light wood cabinets, quartz countertops, green backsplash, ceramic backsplash, paneled appliances and a peninsula
Open concept kitchen - mid-sized mid-century modern u-shaped cork floor open concept kitchen idea in Philadelphia with a farmhouse sink, flat-panel cabinets, light wood cabinets, quartz countertops, green backsplash, ceramic backsplash, paneled appliances and a peninsula
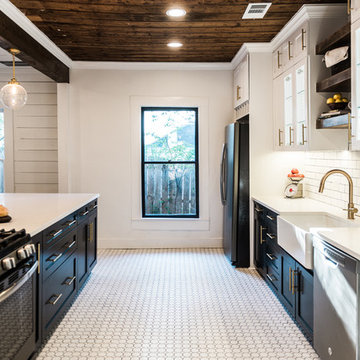
Darby Kate Photography
Mid-century modern galley ceramic tile kitchen photo in Dallas with a farmhouse sink, shaker cabinets, black cabinets, quartz countertops, white backsplash, ceramic backsplash and stainless steel appliances
Mid-century modern galley ceramic tile kitchen photo in Dallas with a farmhouse sink, shaker cabinets, black cabinets, quartz countertops, white backsplash, ceramic backsplash and stainless steel appliances
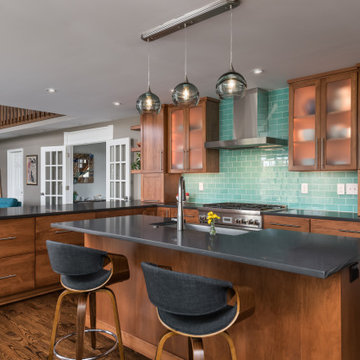
Mid-sized mid-century modern u-shaped medium tone wood floor and brown floor open concept kitchen photo in Other with a farmhouse sink, shaker cabinets, medium tone wood cabinets, quartz countertops, blue backsplash, glass tile backsplash, stainless steel appliances, an island and black countertops
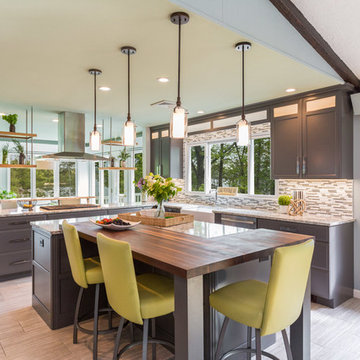
Open concept kitchen - large 1960s l-shaped porcelain tile and beige floor open concept kitchen idea in Manchester with a farmhouse sink, recessed-panel cabinets, gray cabinets, quartz countertops, white backsplash, glass tile backsplash, stainless steel appliances and an island
Mid-Century Modern Kitchen with a Farmhouse Sink Ideas
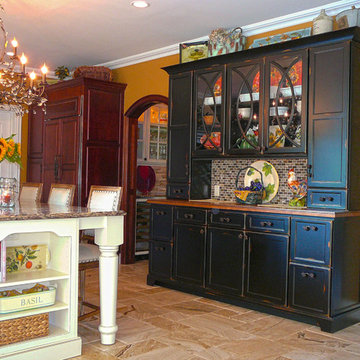
Inspiration for a large 1960s galley porcelain tile eat-in kitchen remodel in New York with a farmhouse sink, raised-panel cabinets, distressed cabinets, paneled appliances, an island, granite countertops and glass tile backsplash
5





