Mid-Century Modern Kitchen with Brown Cabinets Ideas
Refine by:
Budget
Sort by:Popular Today
21 - 40 of 502 photos
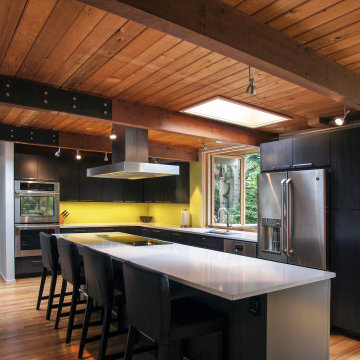
Contrasting warm wood ceilings and cool kitchen surfaces, as well as the bright pop of yellow green, make the room feel fresh and modern.
Example of a mid-sized 1960s l-shaped light wood floor eat-in kitchen design with an undermount sink, brown cabinets, yellow backsplash, an island, stainless steel appliances, quartz countertops, stone slab backsplash and flat-panel cabinets
Example of a mid-sized 1960s l-shaped light wood floor eat-in kitchen design with an undermount sink, brown cabinets, yellow backsplash, an island, stainless steel appliances, quartz countertops, stone slab backsplash and flat-panel cabinets
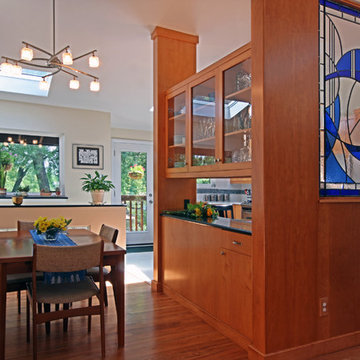
The kitchen of this late-1950s ranch home was separated from the dining and living areas by two walls. To gain more storage and create a sense of openness, two banks of custom cabinetry replace the walls. The installation of multiple skylights floods the space with light. The remodel respects the mid-20th century lines of the home while giving it a 21st century freshness. Photo by Mosby Building Arts.
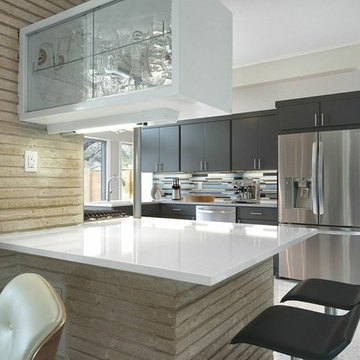
Ric J Photography
Large 1950s galley white floor open concept kitchen photo in Austin with an undermount sink, flat-panel cabinets, brown cabinets, quartz countertops, beige backsplash, matchstick tile backsplash, stainless steel appliances and an island
Large 1950s galley white floor open concept kitchen photo in Austin with an undermount sink, flat-panel cabinets, brown cabinets, quartz countertops, beige backsplash, matchstick tile backsplash, stainless steel appliances and an island
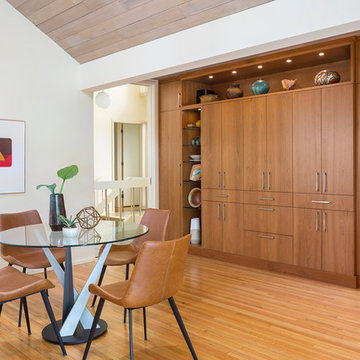
Opposite the island is a built-in cabinet thoughtfully designed to house the client’s mail station, wine storage, audio equipment while having ample room for pottery display and more.
Andrea Rugg Photography
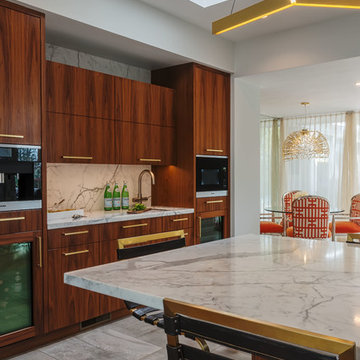
Custom Walnut Kitchen by Inplace Studio
Eat-in kitchen - large mid-century modern l-shaped porcelain tile eat-in kitchen idea in San Diego with an undermount sink, flat-panel cabinets, brown cabinets, marble countertops, white backsplash, stone slab backsplash, paneled appliances and an island
Eat-in kitchen - large mid-century modern l-shaped porcelain tile eat-in kitchen idea in San Diego with an undermount sink, flat-panel cabinets, brown cabinets, marble countertops, white backsplash, stone slab backsplash, paneled appliances and an island
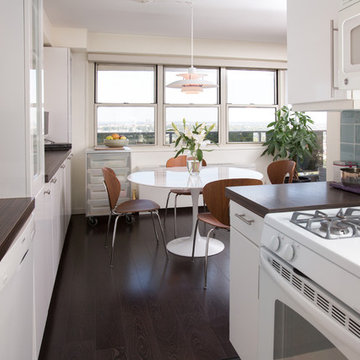
Rich dark floors and light walls provide a warm backdrop for pops of greens and blues throughout this contemporary residence.
Example of a 1960s galley eat-in kitchen design in New York with brown cabinets
Example of a 1960s galley eat-in kitchen design in New York with brown cabinets
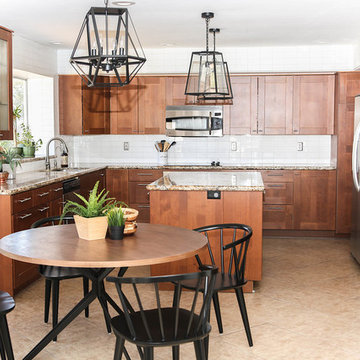
Added a new backsplash, hardware, paint and lighting and boom you can save yourself from repainted cabinets and replacing them.
Inspiration for a mid-sized 1950s u-shaped porcelain tile and beige floor open concept kitchen remodel in Phoenix with a single-bowl sink, shaker cabinets, brown cabinets, granite countertops, white backsplash, subway tile backsplash, stainless steel appliances, an island and beige countertops
Inspiration for a mid-sized 1950s u-shaped porcelain tile and beige floor open concept kitchen remodel in Phoenix with a single-bowl sink, shaker cabinets, brown cabinets, granite countertops, white backsplash, subway tile backsplash, stainless steel appliances, an island and beige countertops
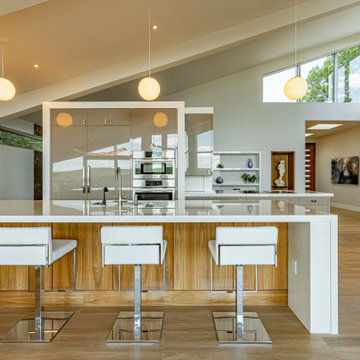
1960s galley medium tone wood floor and brown floor kitchen photo in Austin with an undermount sink, flat-panel cabinets, brown cabinets, stainless steel appliances, an island and white countertops
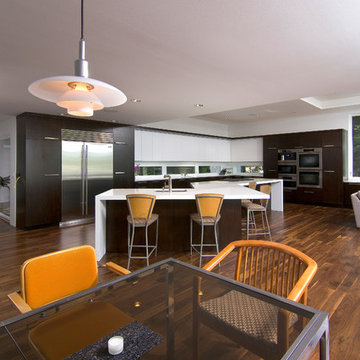
This Woodways kitchen is inspired by the styles of the 1950s and 1960s without slipping entirely back in time. We paired white and dark wood together to keep things sleek and stream lined but added pops of color true to the midcentury era. Adding angles within the island breaks up the long straight line and adds movement into the area.
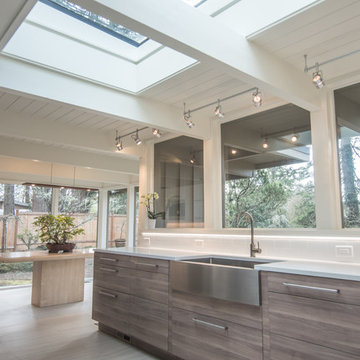
Here is an architecturally built mid-century modern home that was opened up between the kitchen and dining room, enlarged windows viewing out to a public park, porcelain tile floor, IKEA cabinets, IKEA appliances, quartz countertop, and subway tile backsplash.

Eat-in kitchen - large mid-century modern l-shaped light wood floor eat-in kitchen idea in San Francisco with an undermount sink, flat-panel cabinets, brown cabinets, quartz countertops, white backsplash, porcelain backsplash, stainless steel appliances, an island and white countertops
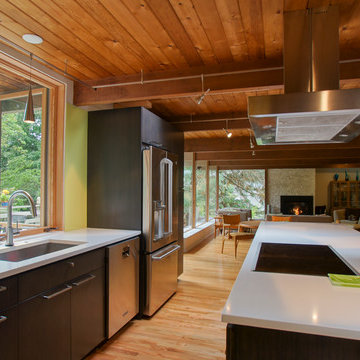
The smooth, white countertops are elegant and plenty of spacious drawers make necessary kitchen utensils and tools easily accessible to prevent time in the kitchen from becoming chaotic.

FineCraft Contractors, Inc.
Lococo Architects
Example of a mid-sized 1960s u-shaped medium tone wood floor and brown floor open concept kitchen design in DC Metro with flat-panel cabinets, brown cabinets, solid surface countertops, an island and white countertops
Example of a mid-sized 1960s u-shaped medium tone wood floor and brown floor open concept kitchen design in DC Metro with flat-panel cabinets, brown cabinets, solid surface countertops, an island and white countertops
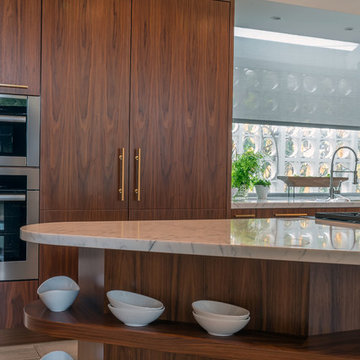
Custom Walnut Kitchen by Inplace Studio
Large 1950s l-shaped porcelain tile eat-in kitchen photo in San Diego with an undermount sink, flat-panel cabinets, brown cabinets, marble countertops, white backsplash, stone slab backsplash, paneled appliances and an island
Large 1950s l-shaped porcelain tile eat-in kitchen photo in San Diego with an undermount sink, flat-panel cabinets, brown cabinets, marble countertops, white backsplash, stone slab backsplash, paneled appliances and an island

Mid-Century Modern Restoration
Example of a mid-sized 1960s terrazzo floor, white floor and exposed beam eat-in kitchen design in Minneapolis with an undermount sink, flat-panel cabinets, brown cabinets, quartz countertops, white backsplash, quartz backsplash, paneled appliances, an island and white countertops
Example of a mid-sized 1960s terrazzo floor, white floor and exposed beam eat-in kitchen design in Minneapolis with an undermount sink, flat-panel cabinets, brown cabinets, quartz countertops, white backsplash, quartz backsplash, paneled appliances, an island and white countertops
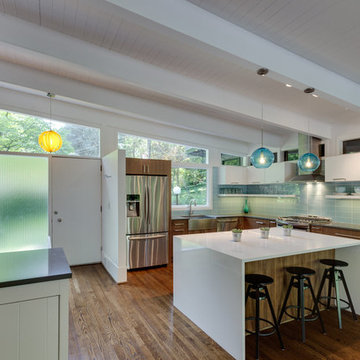
Kitchen - large mid-century modern l-shaped dark wood floor and brown floor kitchen idea in Los Angeles with a farmhouse sink, flat-panel cabinets, brown cabinets, solid surface countertops, blue backsplash, glass tile backsplash, stainless steel appliances, an island and gray countertops
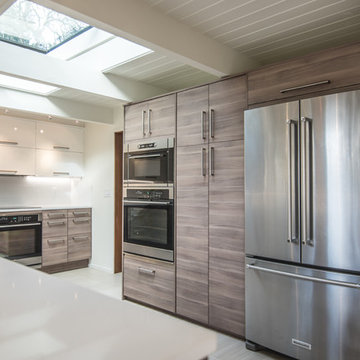
Here is an architecturally built mid-century modern home that was opened up between the kitchen and dining room, enlarged windows viewing out to a public park, porcelain tile floor, IKEA cabinets, IKEA appliances, quartz countertop, and subway tile backsplash.
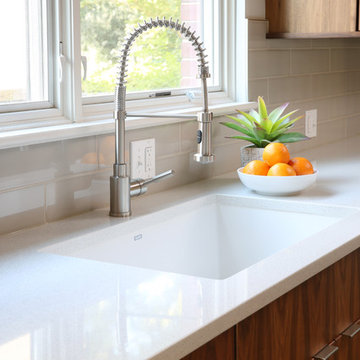
A single-handle, pull-down faucet gives this space the look of a commercial kitchen.
Example of a large 1960s l-shaped medium tone wood floor eat-in kitchen design in Chicago with a single-bowl sink, flat-panel cabinets, brown cabinets, stainless steel appliances, an island, quartz countertops, white backsplash and ceramic backsplash
Example of a large 1960s l-shaped medium tone wood floor eat-in kitchen design in Chicago with a single-bowl sink, flat-panel cabinets, brown cabinets, stainless steel appliances, an island, quartz countertops, white backsplash and ceramic backsplash
Mid-Century Modern Kitchen with Brown Cabinets Ideas
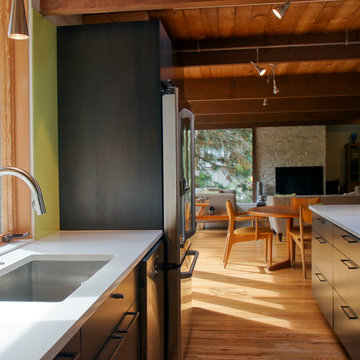
Functionality is important for any room and for a kitchen, counterspace and built in storage are crucial.
Inspiration for a mid-sized 1950s l-shaped light wood floor eat-in kitchen remodel in Seattle with an undermount sink, yellow backsplash, an island, stainless steel appliances, flat-panel cabinets, brown cabinets, quartz countertops and stone slab backsplash
Inspiration for a mid-sized 1950s l-shaped light wood floor eat-in kitchen remodel in Seattle with an undermount sink, yellow backsplash, an island, stainless steel appliances, flat-panel cabinets, brown cabinets, quartz countertops and stone slab backsplash
2






