Mid-Century Modern Kitchen with Ceramic Backsplash Ideas
Refine by:
Budget
Sort by:Popular Today
61 - 80 of 5,042 photos
Item 1 of 3
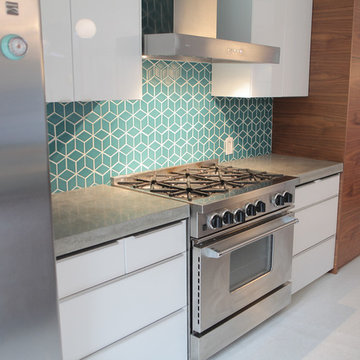
Example of a mid-sized mid-century modern galley linoleum floor eat-in kitchen design in San Francisco with an undermount sink, flat-panel cabinets, medium tone wood cabinets, concrete countertops, blue backsplash, ceramic backsplash, stainless steel appliances and an island
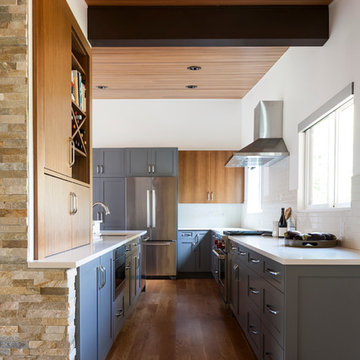
John Granen
Open concept kitchen - mid-sized 1950s l-shaped open concept kitchen idea in Seattle with recessed-panel cabinets, gray cabinets, quartz countertops, white backsplash, ceramic backsplash and an island
Open concept kitchen - mid-sized 1950s l-shaped open concept kitchen idea in Seattle with recessed-panel cabinets, gray cabinets, quartz countertops, white backsplash, ceramic backsplash and an island
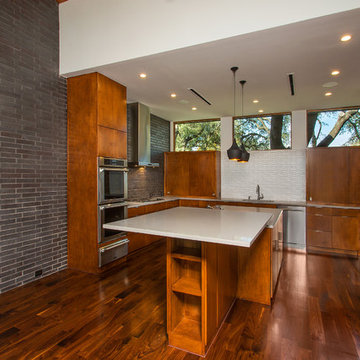
This complete remodel was crafted after the mid century modern and was an inspiration to photograph. The use of brick work, cedar, glass and metal on the outside was well thought out as its transition from the great room out flowed to make the interior and exterior seem as one. The home was built by Classic Urban Homes and photography by Vernon Wentz of Ad Imagery.
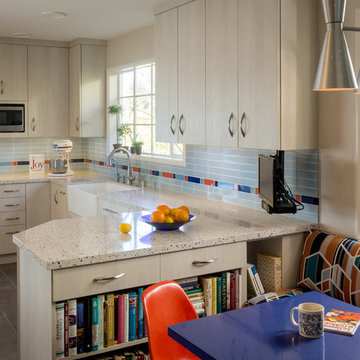
Scott Hargis
Inspiration for a mid-sized 1950s u-shaped porcelain tile enclosed kitchen remodel in San Francisco with a farmhouse sink, flat-panel cabinets, beige cabinets, quartz countertops, multicolored backsplash, ceramic backsplash, colored appliances and a peninsula
Inspiration for a mid-sized 1950s u-shaped porcelain tile enclosed kitchen remodel in San Francisco with a farmhouse sink, flat-panel cabinets, beige cabinets, quartz countertops, multicolored backsplash, ceramic backsplash, colored appliances and a peninsula

Open concept kitchen created, eliminating upper cabinets, honoring rounded front entry to house. Rounded forms on shelf ends and vintage 70s Pierre Cardin brass stools. Butcher block island top is heavily used for prep surface.
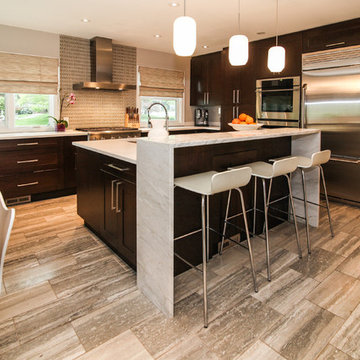
Example of a mid-sized 1960s u-shaped limestone floor eat-in kitchen design in New York with an undermount sink, shaker cabinets, dark wood cabinets, quartz countertops, gray backsplash, ceramic backsplash, stainless steel appliances and an island
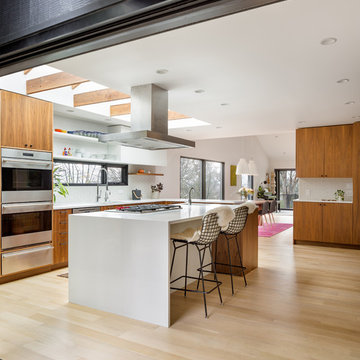
Josh Partee
Mid-sized 1960s l-shaped eat-in kitchen photo in Portland with flat-panel cabinets, medium tone wood cabinets, quartz countertops, white backsplash, ceramic backsplash, an island and white countertops
Mid-sized 1960s l-shaped eat-in kitchen photo in Portland with flat-panel cabinets, medium tone wood cabinets, quartz countertops, white backsplash, ceramic backsplash, an island and white countertops
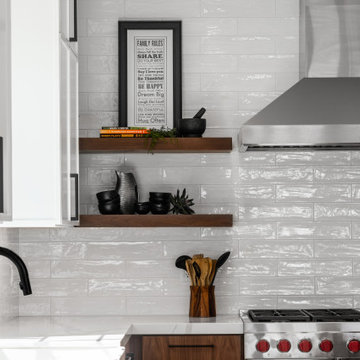
Mid-sized 1950s u-shaped laminate floor and beige floor open concept kitchen photo in San Diego with a farmhouse sink, flat-panel cabinets, medium tone wood cabinets, marble countertops, white backsplash, ceramic backsplash, stainless steel appliances, an island and white countertops
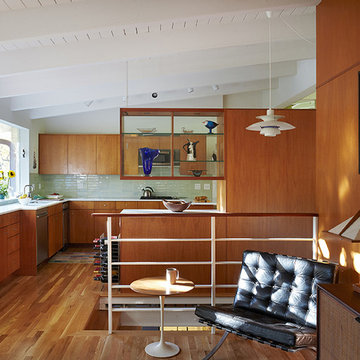
This renovation retains the residence’s best qualities–the ample daylight, the exposed structure, the high quality craftsmanship, the clean and reserved material palette, and the understanding of how materials come together.
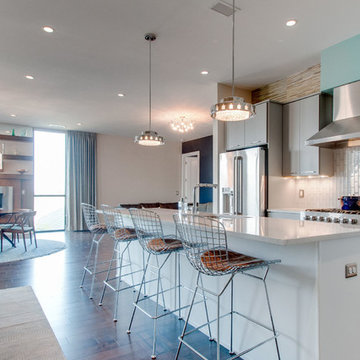
Eat-in kitchen - small 1950s single-wall brown floor eat-in kitchen idea in Nashville with an undermount sink, flat-panel cabinets, gray cabinets, white backsplash, ceramic backsplash, stainless steel appliances, an island and white countertops
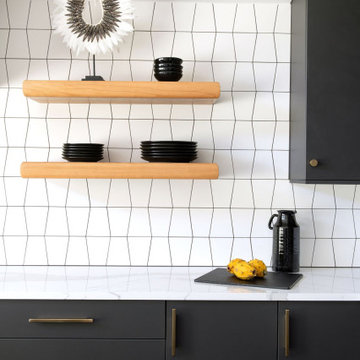
Eat-in kitchen - mid-century modern dark wood floor eat-in kitchen idea in Jacksonville with flat-panel cabinets, black cabinets, marble countertops, ceramic backsplash and white countertops
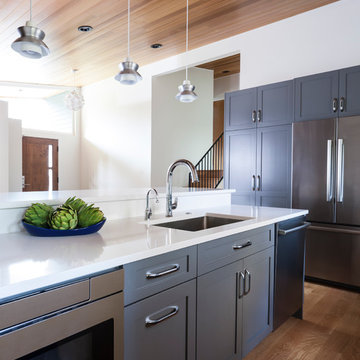
John Granen
Open concept kitchen - mid-sized mid-century modern l-shaped open concept kitchen idea in Seattle with recessed-panel cabinets, gray cabinets, quartz countertops, white backsplash, ceramic backsplash and an island
Open concept kitchen - mid-sized mid-century modern l-shaped open concept kitchen idea in Seattle with recessed-panel cabinets, gray cabinets, quartz countertops, white backsplash, ceramic backsplash and an island
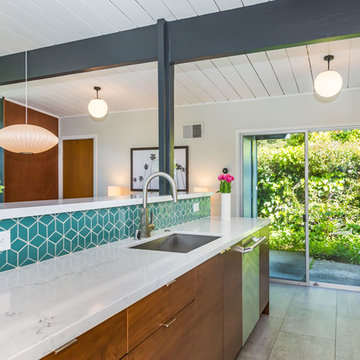
View into the backyard from inside the kitchen.
Photo by Olga Soboleva
Mid-sized 1960s single-wall painted wood floor and gray floor open concept kitchen photo in San Francisco with a drop-in sink, flat-panel cabinets, white cabinets, quartzite countertops, blue backsplash, ceramic backsplash, stainless steel appliances, a peninsula and white countertops
Mid-sized 1960s single-wall painted wood floor and gray floor open concept kitchen photo in San Francisco with a drop-in sink, flat-panel cabinets, white cabinets, quartzite countertops, blue backsplash, ceramic backsplash, stainless steel appliances, a peninsula and white countertops
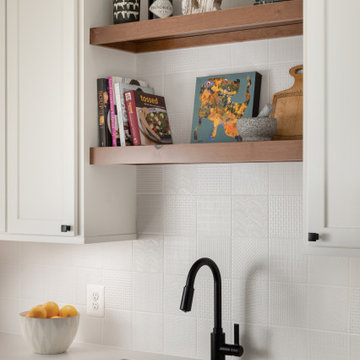
The kitchen was at the top of the list for a total overhaul – the worn oak cabinets, dated appliances, and clunky layout all had to go. Removing the decorative soffits allowed us to take the new cabinetry all the way to the ceiling, adding functional storage and visually extending the room’s height. We reconfigured the layout from a modified U to an L-shape which accomplished several things – it opened up the kitchen to the dining room, redirected circulation, and most importantly, created space for an island. A brand new pantry was created for overflow food storage, bulk items, occasional dishware and small appliances, ensuring that our client’s goal of uncluttered countertops was achievable.
The finish selections and clean lines give a nod to the home’s mid-century bones. The wood island provides warmth and the light quartz countertops, textured backsplash and white cabinets keep the kitchen feeling light and bright. We opted to install open shelving above the sink which provides display space and needed storage without the bulkiness of an overhead cabinet. The matte black faucet, hardware and decorative pendants add another level of visual interest to the modern kitchen. To unify the kitchen and dining room, we replaced the drab kitchen flooring with select red oak hardwoods that were expertly installed and refinished to match the gorgeous wood flooring throughout the home.
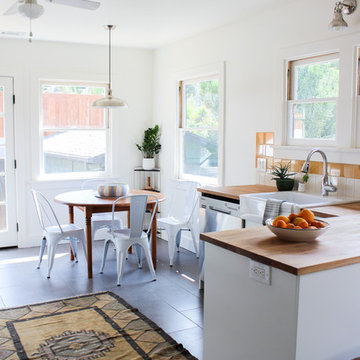
Mid-sized mid-century modern u-shaped eat-in kitchen photo in Los Angeles with shaker cabinets, white cabinets, wood countertops, orange backsplash, ceramic backsplash, stainless steel appliances and a farmhouse sink
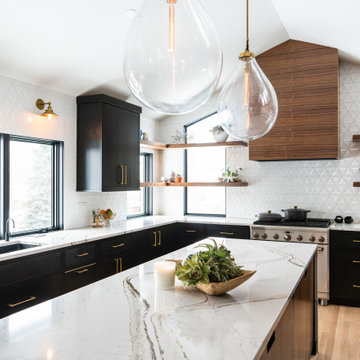
This modern kitchen update was a dream to work on. Every detail down to the lighting included inside the cabinets and drawers was well thought out executed by our team of designers, architects and builders. We are proud of the end result and more importantly our home owners are ecstatic and can't wait to spend every moment possible in their new mid century modern inspired kitchen.
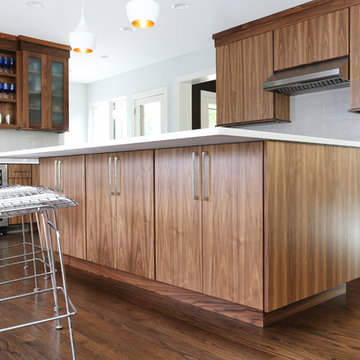
This large island has hidden storage to organize seasonal items and serving ware. To guarantee that guests do not bump their knees on the drawers, the island features a large overhang. This guarantees enough clearance to sit comfortably.
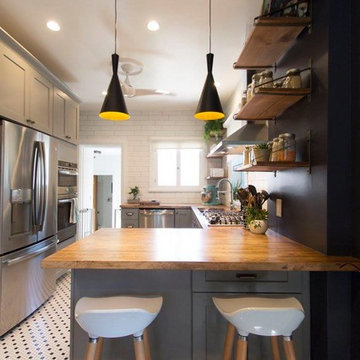
Our wonderful Baker clients were ready to remodel the kitchen in their c.1900 home shortly after moving in. They were looking to undo the 90s remodel that existed, and make the kitchen feel like it belonged in their historic home. We were able to design a balance that incorporated the vintage charm of their home and the modern pops that really give the kitchen its personality. We started by removing the mirrored wall that had separated their kitchen from the breakfast area. This allowed us the opportunity to open up their space dramatically and create a cohesive design that brings the two rooms together. To further our goal of making their kitchen appear more open we removed the wall cabinets along their exterior wall and replaced them with open shelves. We then incorporated a pantry cabinet into their refrigerator wall to balance out their storage needs. This new layout also provided us with the space to include a peninsula with counter seating so that guests can keep the cook company. We struck a fun balance of materials starting with the black & white hexagon tile on the floor to give us a pop of pattern. We then layered on simple grey shaker cabinets and used a butcher block counter top to add warmth to their kitchen. We kept the backsplash clean by utilizing an elongated white subway tile, and painted the walls a rich blue to add a touch of sophistication to the space.

Open architecture with exposed beams and wood ceiling create a natural indoor/outdoor ambiance in this midcentury remodel. The kitchen has a bold hexagon tile backsplash and floating shelves with a vitage feel.
Mid-Century Modern Kitchen with Ceramic Backsplash Ideas
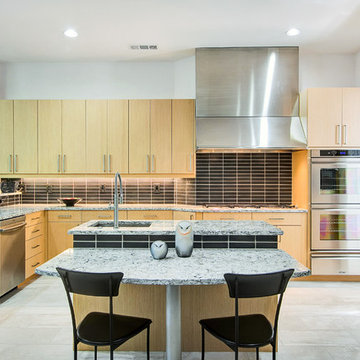
Mid-century modern kitchen and butler's pantry by Kitchen Design Concepts in Dallas, TX.
This kitchen features Ultra Craft Rift Cut Oak (vertical) with a Natural finish in the Slab door style, Pratt & Larsen 3x8 "Metallic C602" tile backsplash in a straight lay, 3cm Cambria Bellingham countertops, Daltile Exquisite Ivory 12x24 porcelain floor tiles layed in a brick pattern, Blanco sinks, and appliances from Dacor including a 54" wall hood and 36" gas cooktop.
Photo Credit: Unique Exposure Photography
4





