Mid-Century Modern Kitchen with Gray Cabinets Ideas
Refine by:
Budget
Sort by:Popular Today
101 - 120 of 1,447 photos
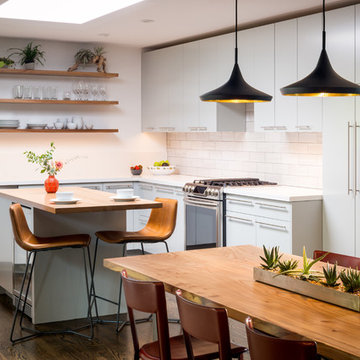
Kitchen with island.
photos: Scott Hargis
Inspiration for a mid-sized 1950s u-shaped dark wood floor open concept kitchen remodel in San Francisco with an undermount sink, flat-panel cabinets, gray cabinets, quartz countertops, gray backsplash, ceramic backsplash, stainless steel appliances and an island
Inspiration for a mid-sized 1950s u-shaped dark wood floor open concept kitchen remodel in San Francisco with an undermount sink, flat-panel cabinets, gray cabinets, quartz countertops, gray backsplash, ceramic backsplash, stainless steel appliances and an island
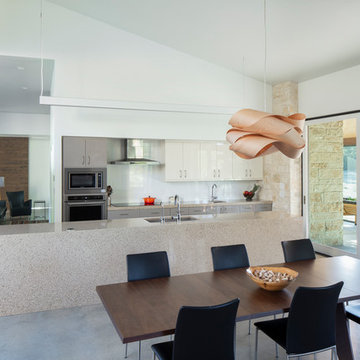
Mid-century modern concrete floor and gray floor eat-in kitchen photo in Austin with an undermount sink, flat-panel cabinets, gray cabinets, white backsplash, glass sheet backsplash, stainless steel appliances, an island and gray countertops
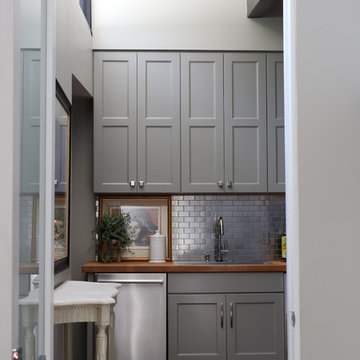
Kitchen - mid-century modern dark wood floor kitchen idea in Other with shaker cabinets, gray cabinets, gray backsplash and metal backsplash
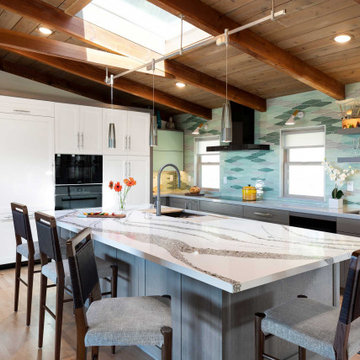
This carefully curated collection of materials come together to create a vibrant kitchen. The mix of painted cabinets, quarter sawn red oak, Cambria Annicca Countertops, Silestone Eternal Serena Countertop, and Pratt & Larson Elongated Ogee Tile backsplash create magic.
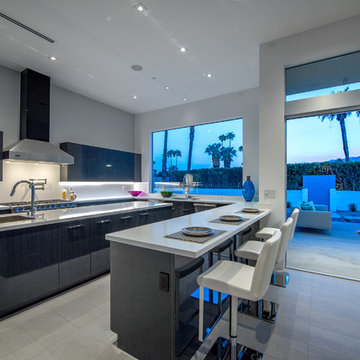
Door Style: Adriatic in Lead Walnut Vertical - Designer: PS Modern - Photographer: Ketchum Photography
Example of a large 1960s l-shaped open concept kitchen design in Los Angeles with flat-panel cabinets, gray cabinets, marble countertops, white backsplash, stainless steel appliances and an island
Example of a large 1960s l-shaped open concept kitchen design in Los Angeles with flat-panel cabinets, gray cabinets, marble countertops, white backsplash, stainless steel appliances and an island
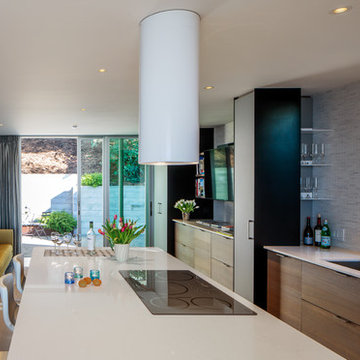
Cecily Young, AIA; Moore Ruble Yudell Architects
Photos courtesy of Colins Lozada, with MRY Architects
Inspiration for a 1960s galley gray floor open concept kitchen remodel in San Francisco with an undermount sink, flat-panel cabinets, gray cabinets, multicolored backsplash, stainless steel appliances, an island and white countertops
Inspiration for a 1960s galley gray floor open concept kitchen remodel in San Francisco with an undermount sink, flat-panel cabinets, gray cabinets, multicolored backsplash, stainless steel appliances, an island and white countertops
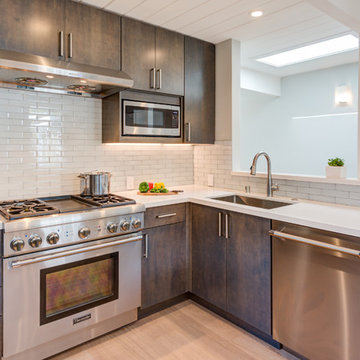
Photography by Treve Johnson Photography
Example of a mid-sized 1950s l-shaped kitchen design in San Francisco with an undermount sink, flat-panel cabinets, gray cabinets, quartz countertops, red backsplash, glass tile backsplash, stainless steel appliances, an island and white countertops
Example of a mid-sized 1950s l-shaped kitchen design in San Francisco with an undermount sink, flat-panel cabinets, gray cabinets, quartz countertops, red backsplash, glass tile backsplash, stainless steel appliances, an island and white countertops
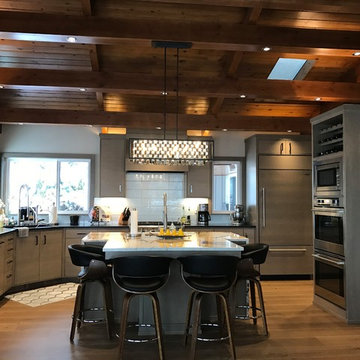
Mid-sized mid-century modern u-shaped medium tone wood floor open concept kitchen photo in Boise with a single-bowl sink, flat-panel cabinets, gray cabinets, granite countertops, blue backsplash, glass tile backsplash, paneled appliances and an island
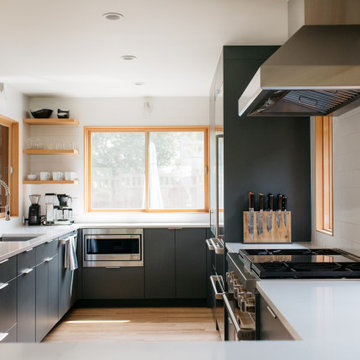
Example of a large mid-century modern u-shaped light wood floor and beige floor open concept kitchen design in Seattle with an undermount sink, flat-panel cabinets, gray cabinets, quartzite countertops, white backsplash, subway tile backsplash, stainless steel appliances, a peninsula and white countertops

Collaboration between dKISER design.construct, inc. and AToM design studio
Photos by Colin Conces Photography
Inspiration for a mid-sized 1960s u-shaped bamboo floor enclosed kitchen remodel in Omaha with an undermount sink, flat-panel cabinets, gray cabinets, quartz countertops, orange backsplash, glass sheet backsplash, stainless steel appliances and a peninsula
Inspiration for a mid-sized 1960s u-shaped bamboo floor enclosed kitchen remodel in Omaha with an undermount sink, flat-panel cabinets, gray cabinets, quartz countertops, orange backsplash, glass sheet backsplash, stainless steel appliances and a peninsula
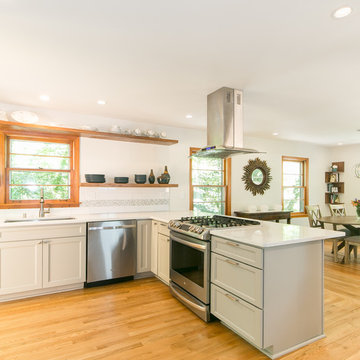
Jen Brooker Photography
Open concept kitchen - mid-sized 1950s u-shaped light wood floor and brown floor open concept kitchen idea in Atlanta with an undermount sink, gray cabinets, white backsplash, subway tile backsplash, stainless steel appliances, a peninsula, white countertops and recessed-panel cabinets
Open concept kitchen - mid-sized 1950s u-shaped light wood floor and brown floor open concept kitchen idea in Atlanta with an undermount sink, gray cabinets, white backsplash, subway tile backsplash, stainless steel appliances, a peninsula, white countertops and recessed-panel cabinets
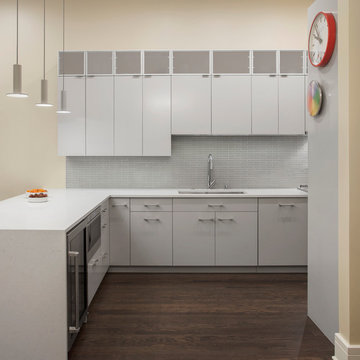
This kitchen renovation was really marked by transforming the space as much as replacing the cabinets and appliances. Originally the kitchen cabinets ran all the way to the back of what now is the pantry, creating a very
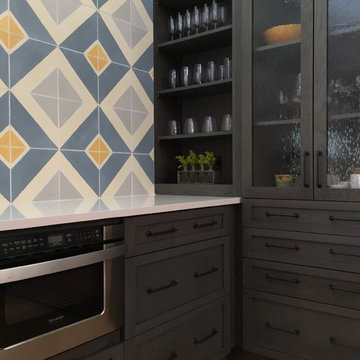
From drab and outdated, to a fantastic modern farmhouse feel, Architectural Ceramics designers were able to give these residents the kitchen of their dreams with the help of the latest trend in tile- cement! Cement tiles are made one at a time by hand, with blends of cement, marble powder, fine sand, and natural mineral color pigments to create the patterns the world has fallen in love with. After helping the client narrow down their favorite selections from Architectural Ceramic’s thousands of high quality tile options, a custom concrete design in shades of blue and grey for their backsplash turned out to be the perfect match to the rest of the kitchen. Architectural Ceramics designers eagerly work to make your project their top priority with a one of a kind design you can brag about for years to come. Visit our website to make an appointment at http://www.architecturalceramics.com/.
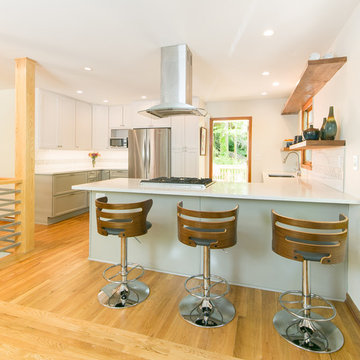
Inspiration for a mid-sized mid-century modern u-shaped light wood floor and brown floor open concept kitchen remodel in Atlanta with an undermount sink, stainless steel appliances, a peninsula, gray cabinets, white backsplash, subway tile backsplash, white countertops and recessed-panel cabinets

This galley kitchen was remodeled using grey wood finish cabinets with gloss finish. Porcelanosa mirror and porcelain micro brick mosaic is used on the back splash areas. A new curved glass and stainless steel ventilatin hood was added, smooth top electric range and new ovens, microwave and dishwasher replaced the original equipment. A zero radius large sink with single handle faucet and pull out also helped to make the original galley kitchen more user friendly. Blizzard White Caesarstone quartz counter tops were installed to offset the grey cabinets and engineered ministrip grey wood flooring. A pair of exposed rail, rolling turquoise doors with frosted glass lites close off the kitchen area when entertaining.
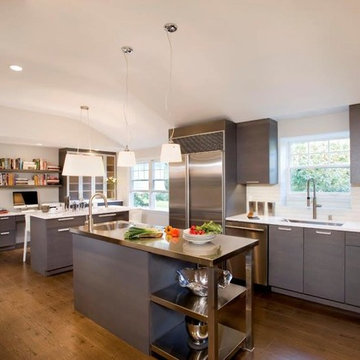
Metropolitan ShowHouse Collection slab door style in rift cut white oak with Driftwood stain. Perimeter countertops in White Zeus Silestone and stainless steel island countertop
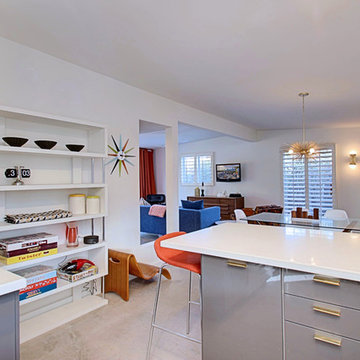
Midcentury Modern Open Concept
Example of a mid-sized mid-century modern l-shaped concrete floor open concept kitchen design in Phoenix with an undermount sink, flat-panel cabinets, gray cabinets, quartz countertops, yellow backsplash, ceramic backsplash, stainless steel appliances and a peninsula
Example of a mid-sized mid-century modern l-shaped concrete floor open concept kitchen design in Phoenix with an undermount sink, flat-panel cabinets, gray cabinets, quartz countertops, yellow backsplash, ceramic backsplash, stainless steel appliances and a peninsula
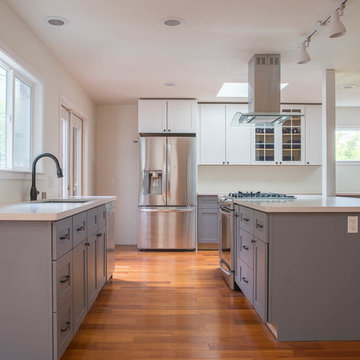
The new is designed for a family that values both their connection to one another, and to their beautiful back yard, and to the soft, Bay Area sunlight.
http://www.houzz.com/pro/kuohphotography/thomas-kuoh-photography
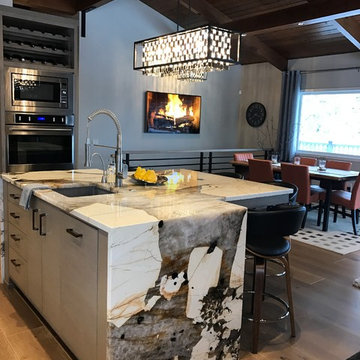
Mid-sized 1950s u-shaped medium tone wood floor open concept kitchen photo in Boise with a single-bowl sink, flat-panel cabinets, gray cabinets, granite countertops, blue backsplash, glass tile backsplash, paneled appliances and an island
Mid-Century Modern Kitchen with Gray Cabinets Ideas
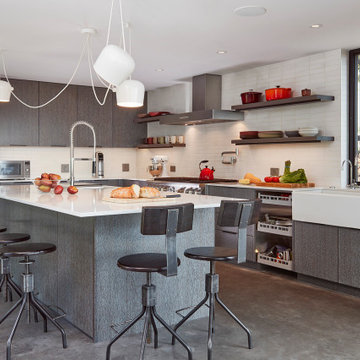
Example of a 1950s l-shaped concrete floor and gray floor kitchen design in San Francisco with a farmhouse sink, flat-panel cabinets, gray cabinets, white backsplash, stainless steel appliances, an island and white countertops
6





